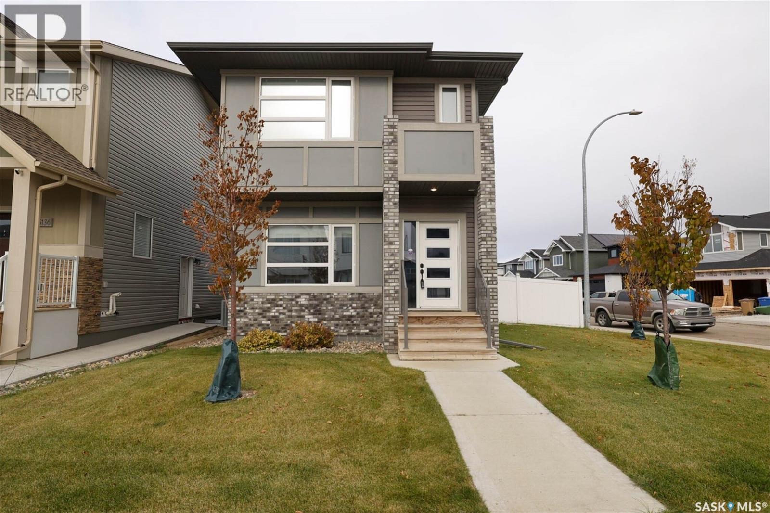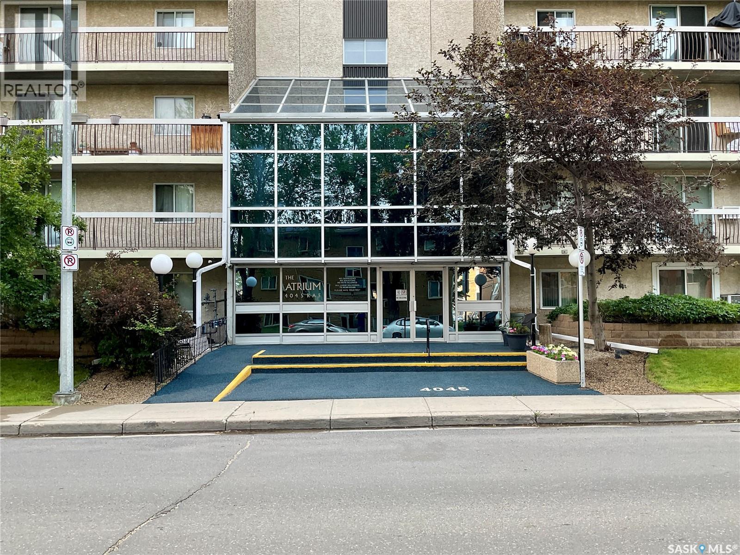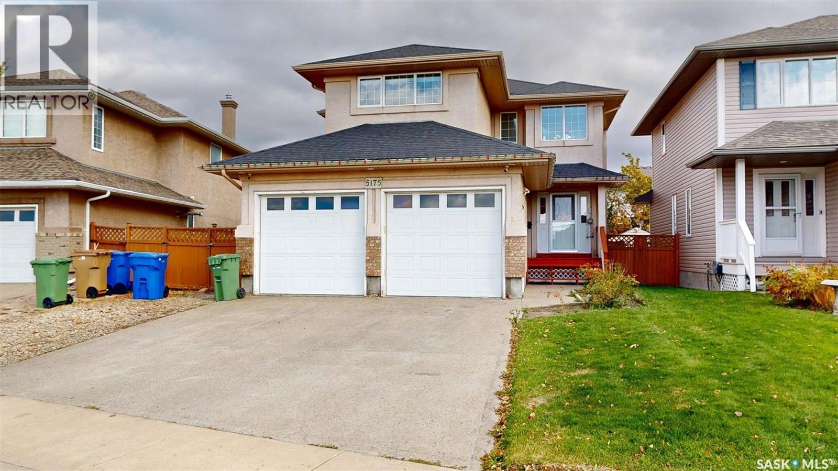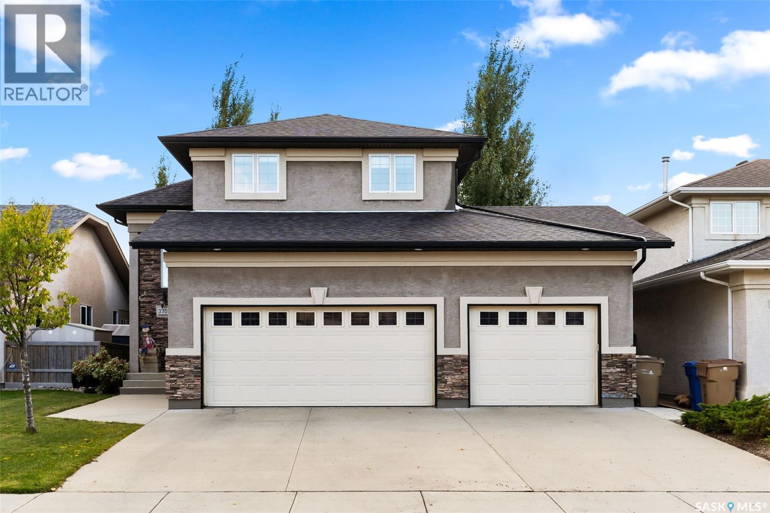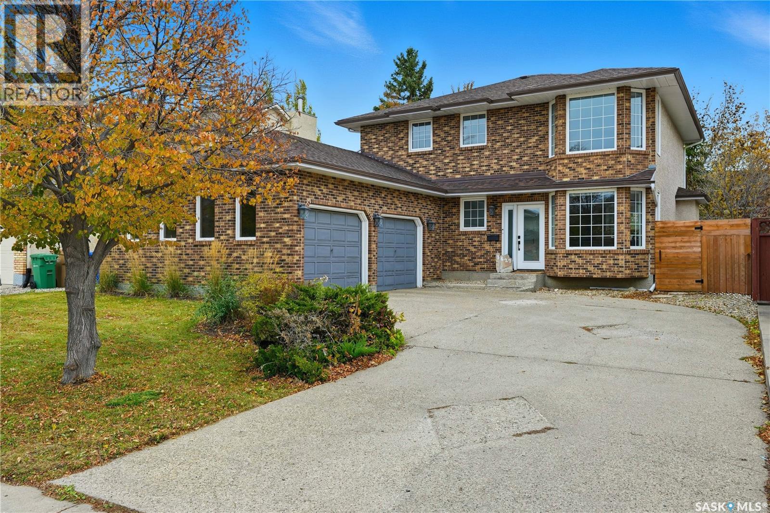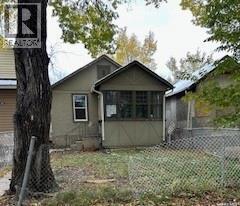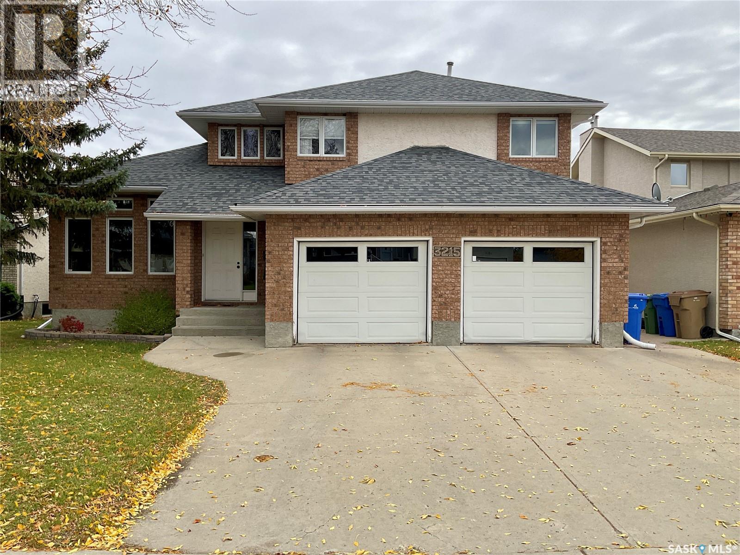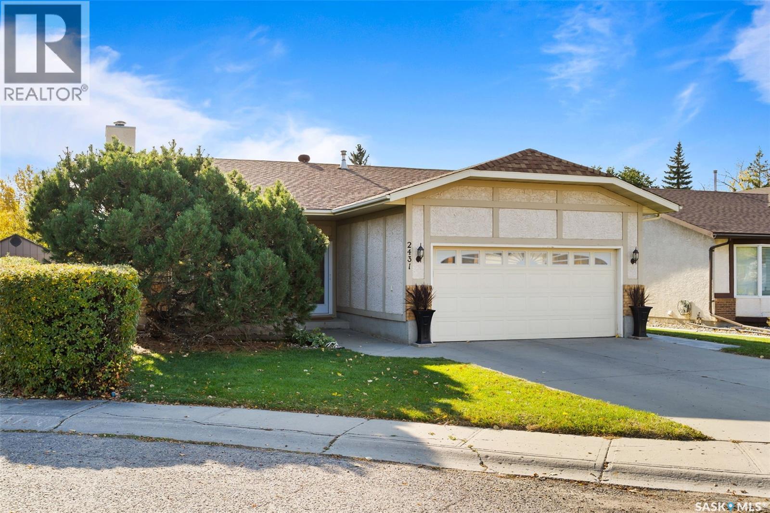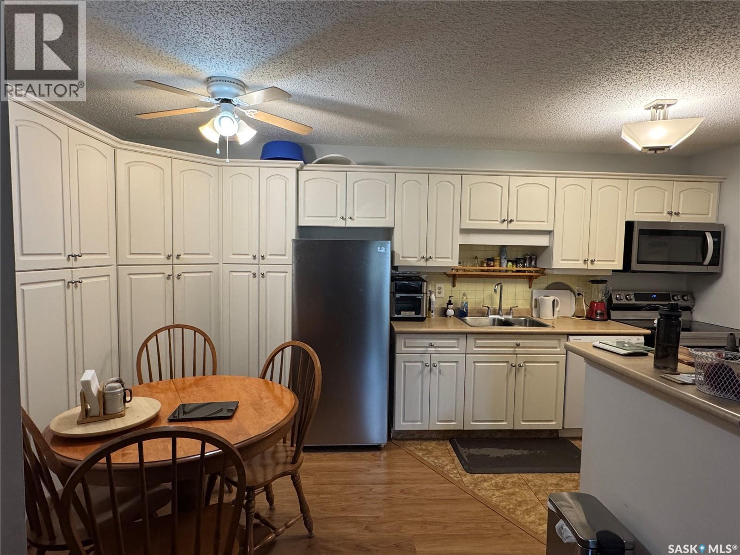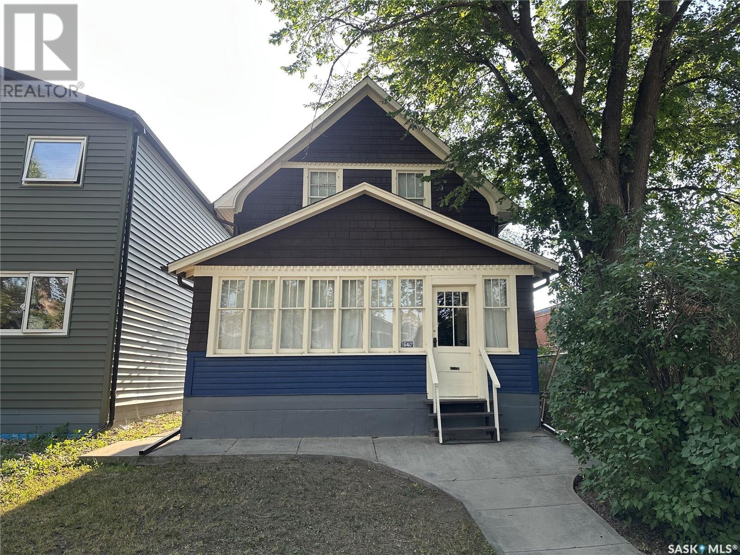
Highlights
Description
- Home value ($/Sqft)$128/Sqft
- Time on Houseful83 days
- Property typeSingle family
- Neighbourhood
- Year built1921
- Mortgage payment
Tucked into one of the city’s most established neighborhoods, this unique property offers the perfect blend of character and opportunity. Step onto the inviting front porch—ideal for quiet mornings, evening chats, or storing seasonal gear. Once inside, you'll discover a spacious main level featuring a bright living room, a dedicated dining space for hosting, and a large kitchen with a casual dining nook and unique vintage-style. A versatile main-floor room—currently set up as a home office—could serve as a guest bedroom or flex space. Upstairs, you’ll find three well-sized bedrooms along with a full 4-piece bathroom. The expansive primary bedroom offers the option to divide the space and create an additional bedroom, making five total if desired. The basement currently includes utilities, storage, laundry and a 3-piece bathroom, currently open to the rest of the space but easily enclosed to suit your needs. Throughout the home, you’ll notice timeless touches: hardwood floors, original wood trim, and a beautifully crafted stair railing. Upgrades include a high efficient furnace, water heater, exterior paint and more. Just minutes from downtown, this home is ideal for anyone who values heritage details and central convenience. Come see the potential for yourself—book your private tour today! (id:63267)
Home overview
- Heat source Natural gas
- Heat type Forced air
- # total stories 2
- # full baths 2
- # total bathrooms 2.0
- # of above grade bedrooms 4
- Subdivision General hospital
- Lot dimensions 3118
- Lot size (acres) 0.073261276
- Building size 1170
- Listing # Sk014253
- Property sub type Single family residence
- Status Active
- Bathroom (# of pieces - 4) Level: 2nd
- Bedroom 2.286m X 2.718m
Level: 2nd - Bedroom 2.184m X 2.718m
Level: 2nd - Primary bedroom 4.75m X 3.073m
Level: 2nd - Bathroom (# of pieces - 3) Level: Basement
- Kitchen 4.293m X 3.683m
Level: Main - Bedroom 2.591m X 2.286m
Level: Main - Enclosed porch 5.639m X 2.184m
Level: Main - Living room 3.683m X 3.81m
Level: Main - Dining room 3.962m X 3.353m
Level: Main
- Listing source url Https://www.realtor.ca/real-estate/28673138/1640-ottawa-street-regina-general-hospital
- Listing type identifier Idx

$-400
/ Month

