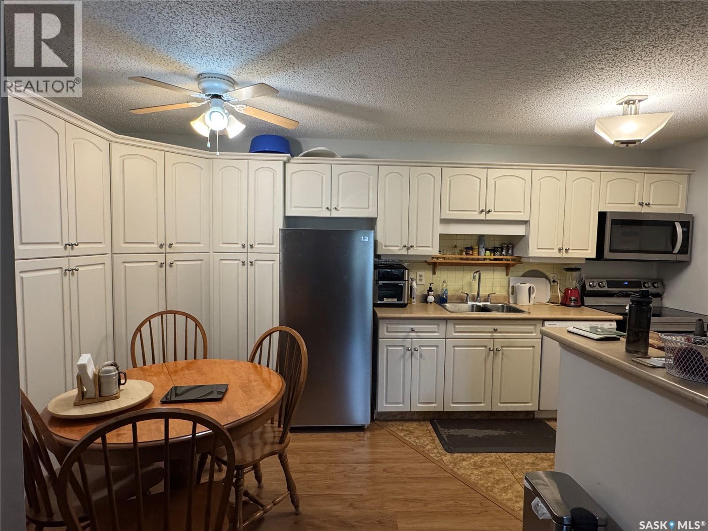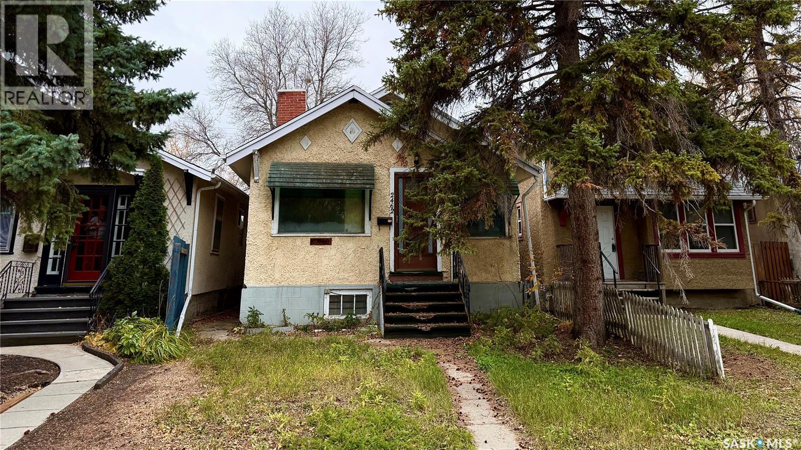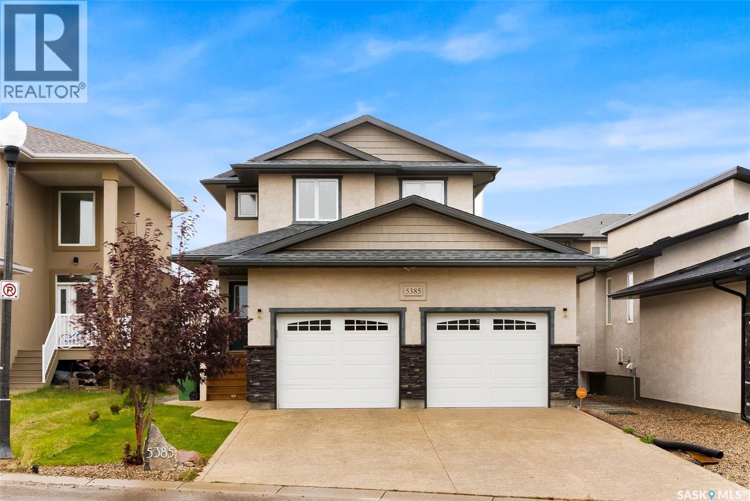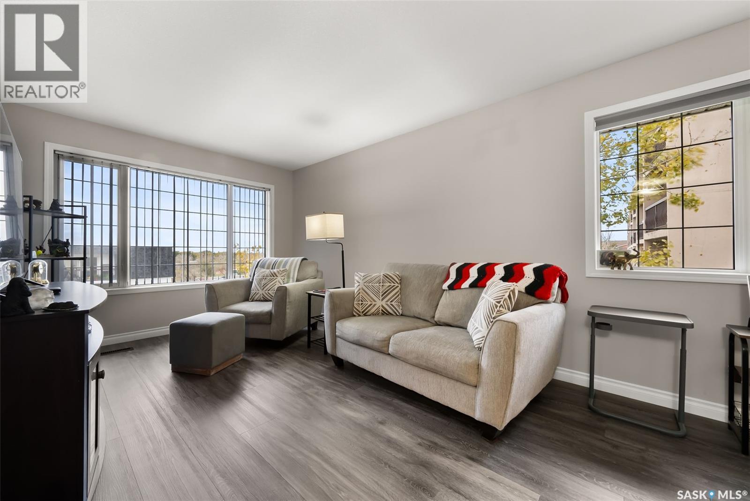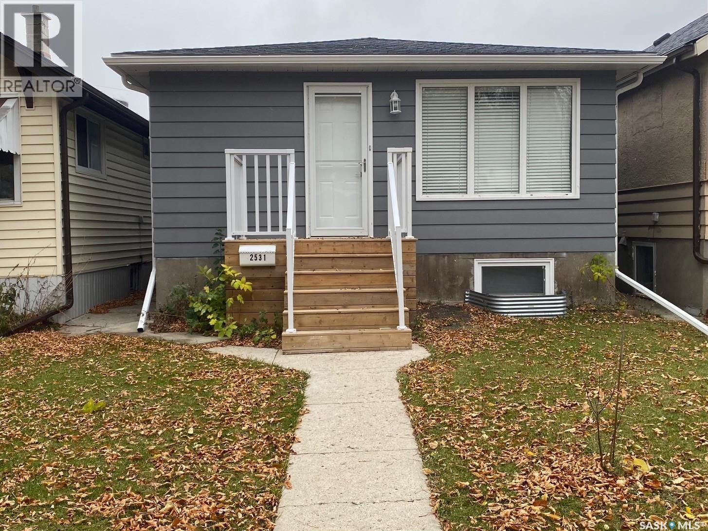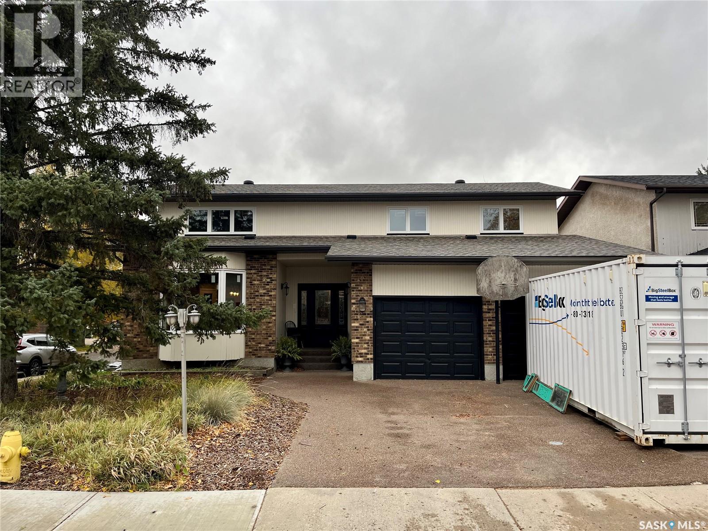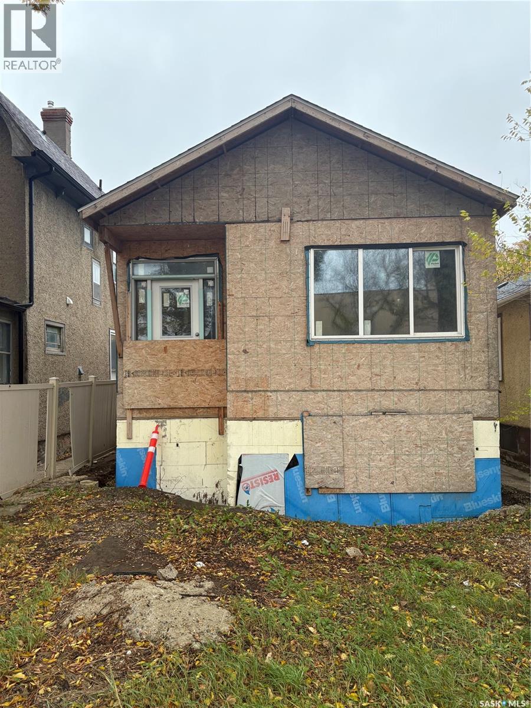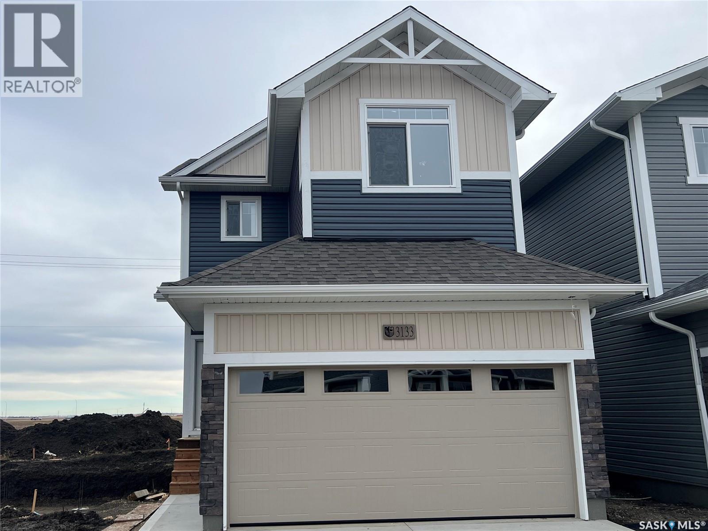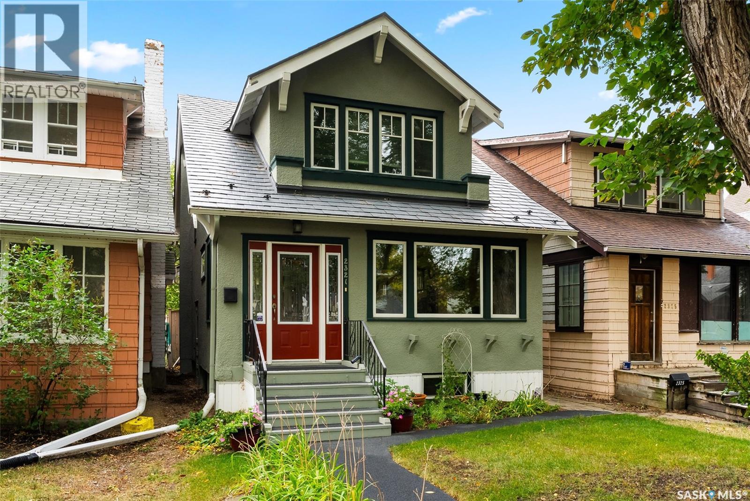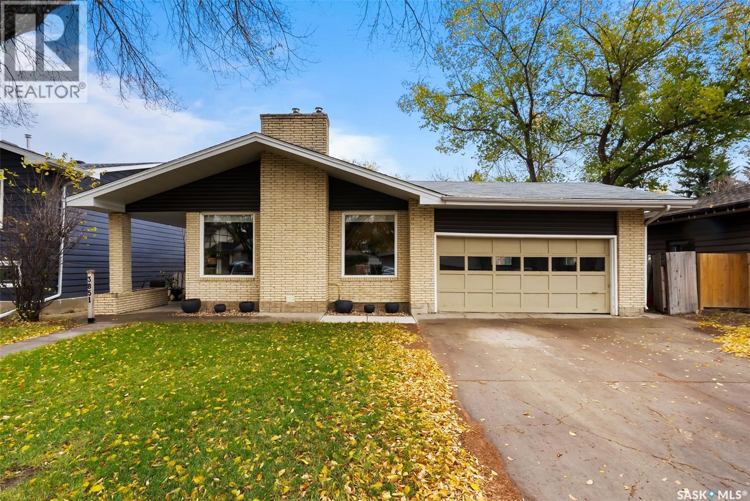- Houseful
- SK
- Regina
- Gladmer Park
- 1651 Anson Road Unit 8
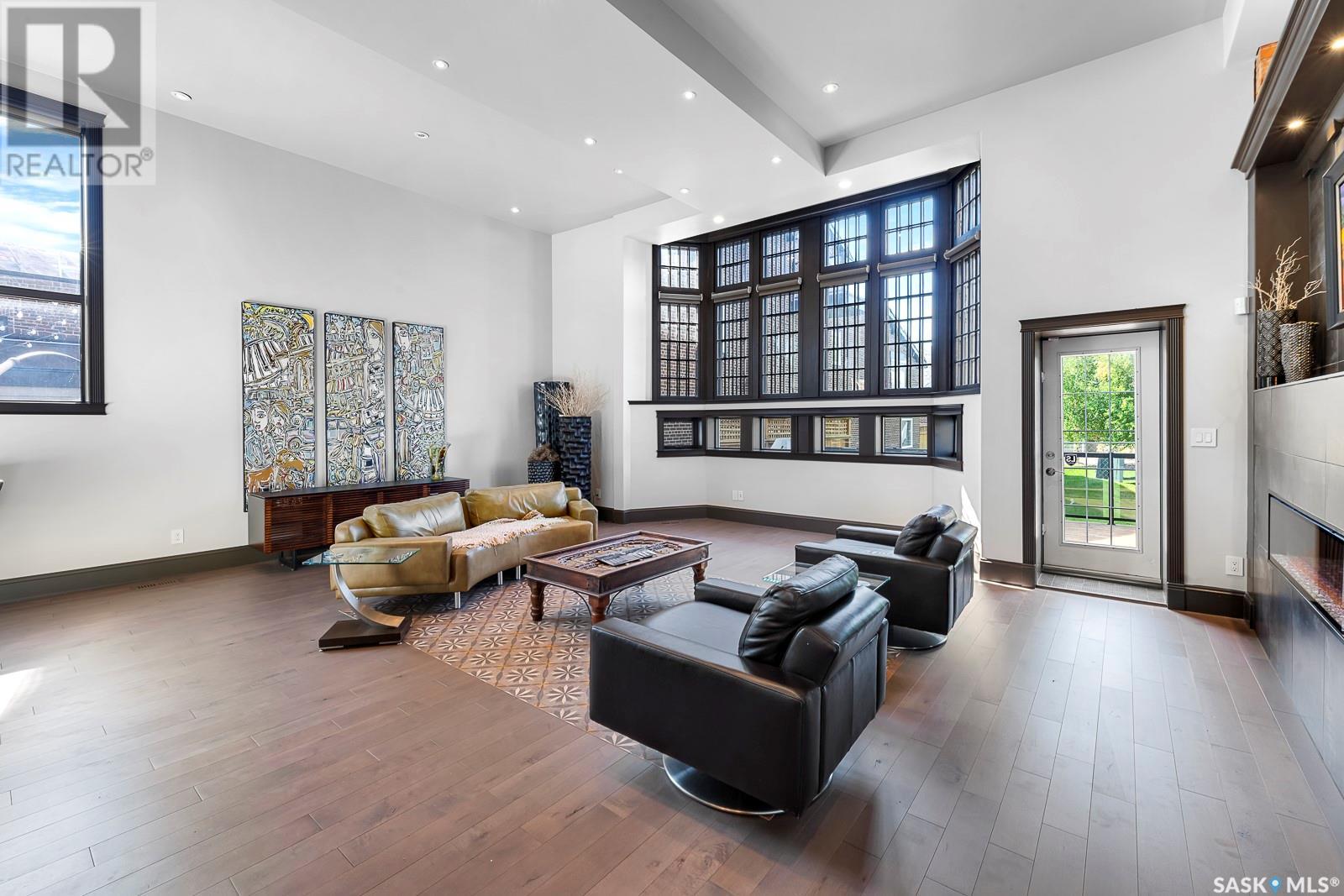
1651 Anson Road Unit 8
For Sale
207 Days
$799,000 $54K
$745,000
3 beds
4 baths
2,394 Sqft
1651 Anson Road Unit 8
For Sale
207 Days
$799,000 $54K
$745,000
3 beds
4 baths
2,394 Sqft
Highlights
This home is
149%
Time on Houseful
207 Days
Home features
Garage
Regina
0.23%
Description
- Home value ($/Sqft)$311/Sqft
- Time on Houseful207 days
- Property typeSingle family
- Style3 level
- Neighbourhood
- Year built1910
- Mortgage payment
Step into history combined with modern elegance at The Lofts of St. Chad. This one-of-a-kind heritage property, dating back to 1910, boasts soaring high ceilings, a stunning kitchen with exquisite finishes, and eye-catching features throughout. With 3 spacious bedrooms and 4 luxurious bathrooms, this condo provides both comfort and style. The property includes a detached heated 2-car garage—perfect for convenience in every season. Ideally located close to all amenities, it truly is a gem that begs to be seen. (id:63267)
Home overview
Amenities / Utilities
- Cooling Central air conditioning, air exchanger
- Heat source Geo thermal, natural gas
- Heat type Forced air, hot water, in floor heating
Exterior
- # total stories 3
- Has garage (y/n) Yes
Interior
- # full baths 4
- # total bathrooms 4.0
- # of above grade bedrooms 3
Location
- Community features Pets allowed with restrictions
- Subdivision Arnhem place
Overview
- Lot size (acres) 0.0
- Building size 2394
- Listing # Sk000058
- Property sub type Single family residence
- Status Active
Rooms Information
metric
- Bedroom 2.743m X 4.343m
Level: 2nd - Bedroom 4.699m X 5.207m
Level: 2nd - Laundry Measurements not available
Level: 2nd - Bathroom (# of pieces - 5) Measurements not available
Level: 2nd - Bathroom (# of pieces - 4) Measurements not available
Level: 2nd - Dining nook 4.47m X 5.029m
Level: 3rd - Primary bedroom 4.801m X 3.251m
Level: 3rd - Other Measurements not available
Level: Basement - Dining room 2.134m X 4.267m
Level: Main - Bathroom (# of pieces - 2) Measurements not available
Level: Main - Other 4.267m X 7.315m
Level: Main - Kitchen 3.2m X 5.334m
Level: Main
SOA_HOUSEKEEPING_ATTRS
- Listing source url Https://www.realtor.ca/real-estate/28089427/8-1651-anson-road-regina-arnhem-place
- Listing type identifier Idx
The Home Overview listing data and Property Description above are provided by the Canadian Real Estate Association (CREA). All other information is provided by Houseful and its affiliates.

Lock your rate with RBC pre-approval
Mortgage rate is for illustrative purposes only. Please check RBC.com/mortgages for the current mortgage rates
$-1,358
/ Month25 Years fixed, 20% down payment, % interest
$629
Maintenance
$
$
$
%
$
%

Schedule a viewing
No obligation or purchase necessary, cancel at any time
Nearby Homes
Real estate & homes for sale nearby



