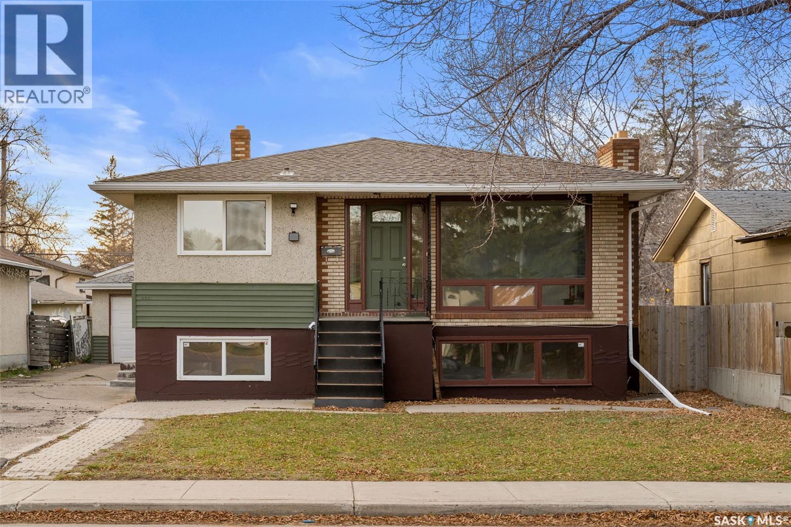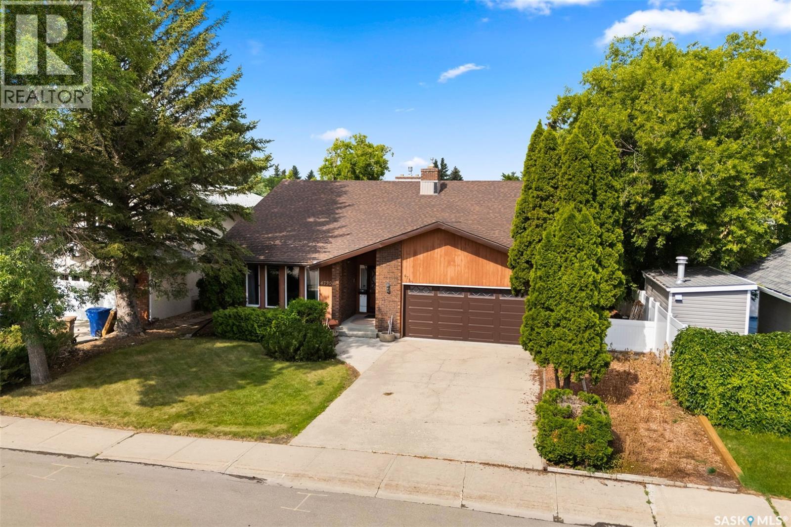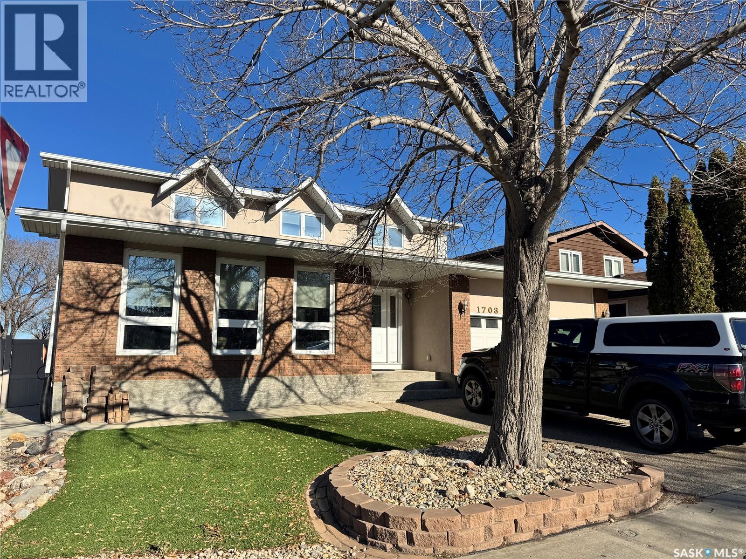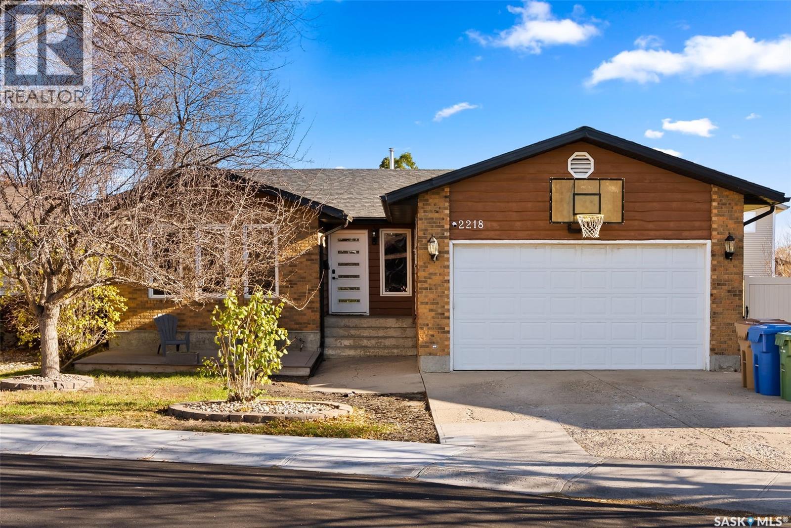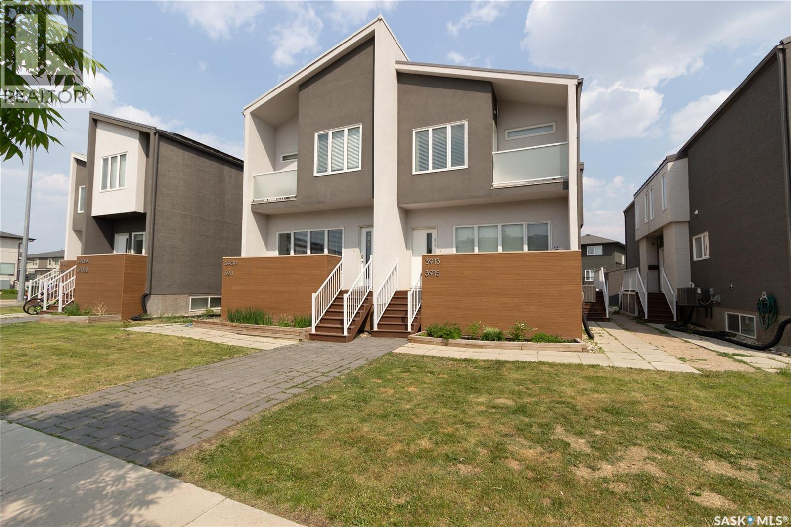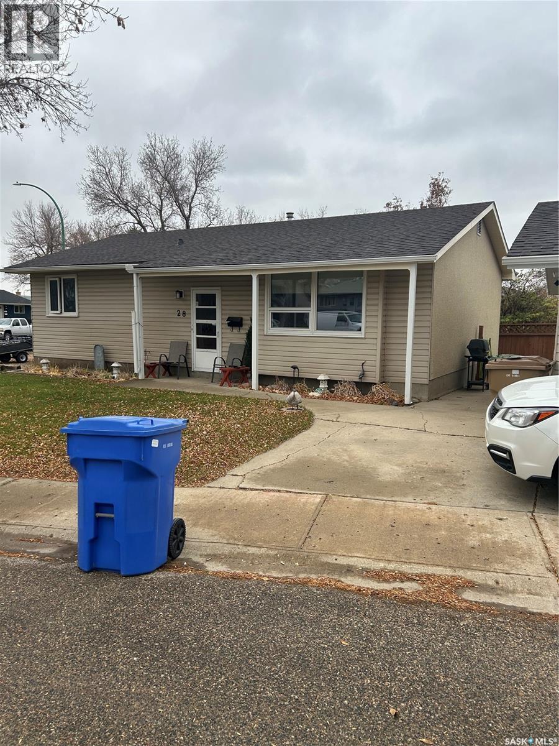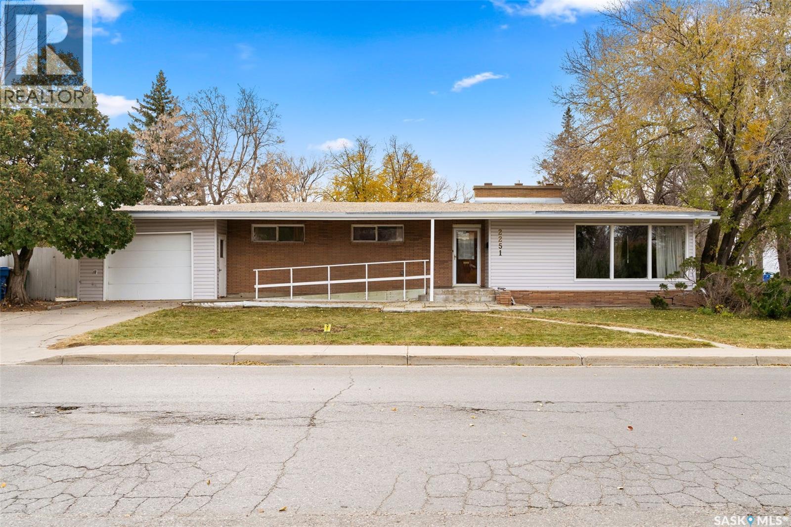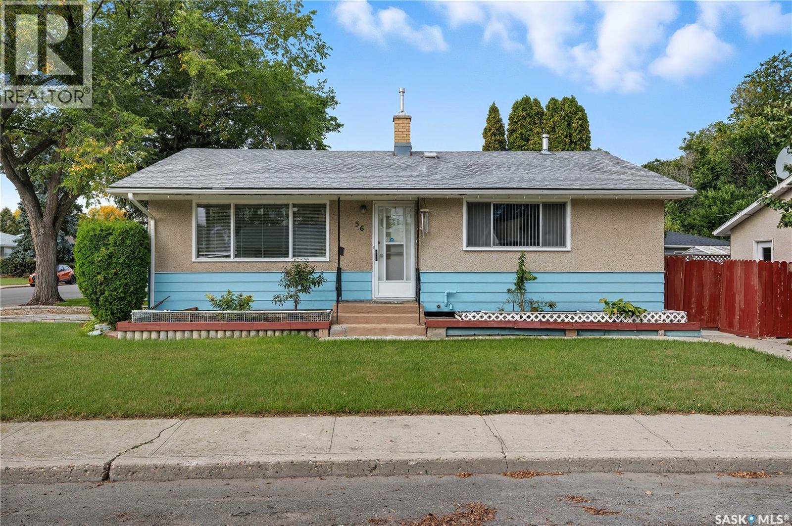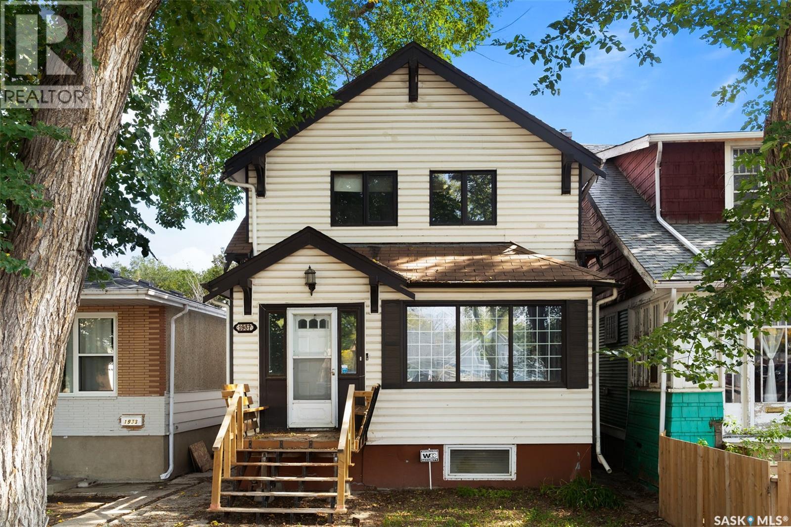- Houseful
- SK
- Regina
- Northeast Regina
- 168 Toronto St
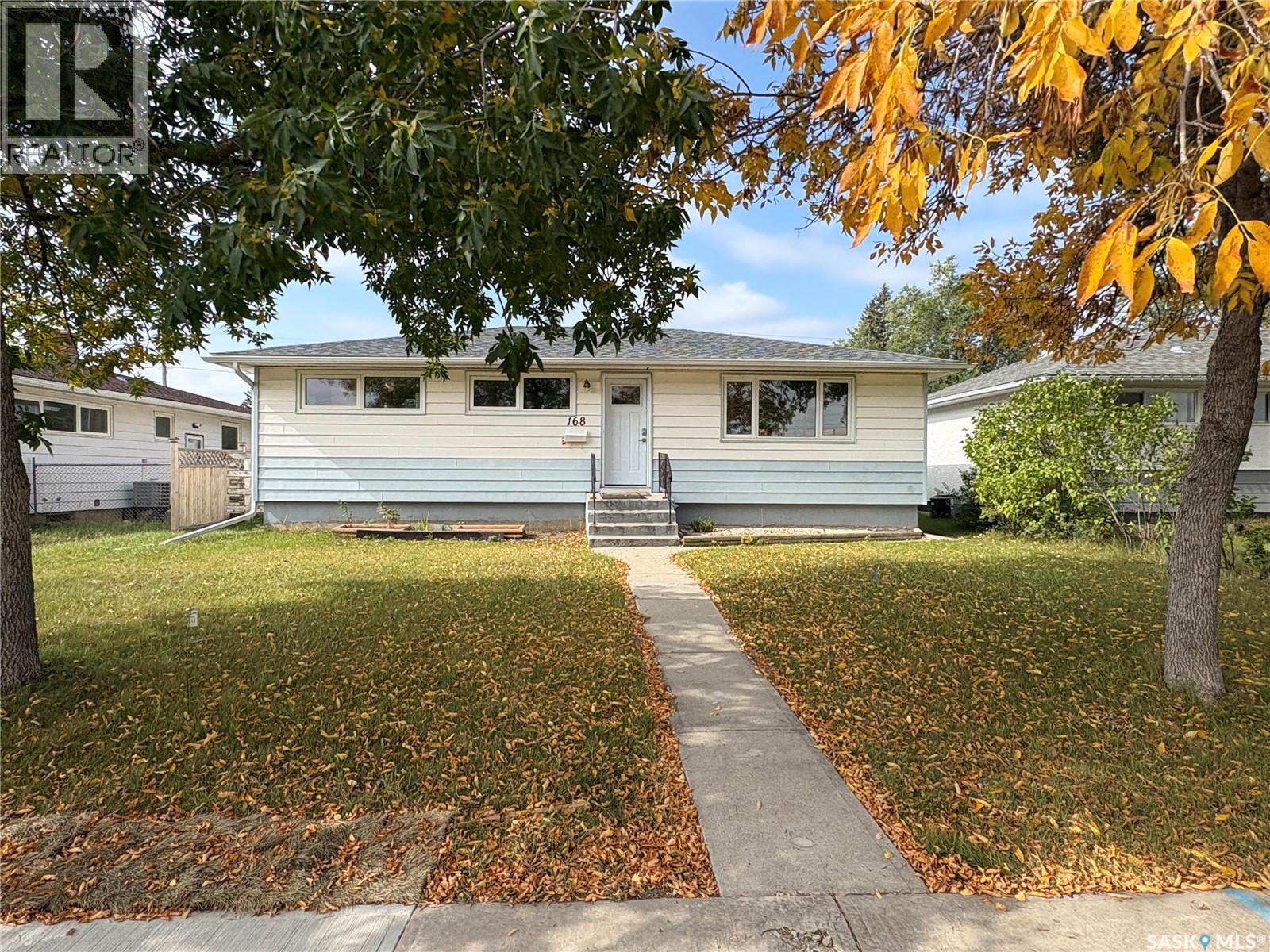
Highlights
This home is
5%
Time on Houseful
46 Days
Home features
Living room
Regina
0.23%
Description
- Home value ($/Sqft)$278/Sqft
- Time on Houseful46 days
- Property typeSingle family
- StyleBungalow
- Neighbourhood
- Year built1960
- Mortgage payment
Welcome to this inviting 3+1 bedroom bungalow, perfectly situated on a quiet street right across from the school. Step inside to a bright, east-facing living room that fills with morning light, and a spacious eat-in kitchen offering loads of counter space — ideal for family meals and entertaining. The main floor also features three comfortable bedrooms and a beautifully renovated 4-piece bathroom. Downstairs, enjoy a cozy rec room, an additional bedroom, a convenient 3-piece bath, and a kitchenette — the perfect setup for guests or a growing family. Don’t miss the chance to make this warm and welcoming home yours — call your agent today to book a private showing! (id:63267)
Home overview
Amenities / Utilities
- Cooling Central air conditioning
- Heat source Natural gas
- Heat type Forced air
Exterior
- # total stories 1
- Fencing Fence
- Has garage (y/n) Yes
Interior
- # full baths 2
- # total bathrooms 2.0
- # of above grade bedrooms 4
Location
- Subdivision Churchill downs
- Directions 2170706
Lot/ Land Details
- Lot desc Lawn
- Lot dimensions 6246
Overview
- Lot size (acres) 0.14675751
- Building size 1040
- Listing # Sk018834
- Property sub type Single family residence
- Status Active
Rooms Information
metric
- Family room 4.394m X 3.556m
Level: Basement - Bathroom (# of pieces - 3) 1.956m X 1.422m
Level: Basement - Other 5.791m X 3.708m
Level: Basement - Kitchen / dining room 6.858m X 3.556m
Level: Basement - Bedroom 3.302m X 3.15m
Level: Basement - Bedroom 3.378m X 2.565m
Level: Main - Living room 5.944m X 3.759m
Level: Main - Kitchen / dining room 4.623m X 3.785m
Level: Main - Bedroom 2.743m X 2.438m
Level: Main - Bathroom (# of pieces - 4) 1.956m X 1.524m
Level: Main - Primary bedroom 3.531m X 3.302m
Level: Main
SOA_HOUSEKEEPING_ATTRS
- Listing source url Https://www.realtor.ca/real-estate/28887625/168-toronto-street-regina-churchill-downs
- Listing type identifier Idx
The Home Overview listing data and Property Description above are provided by the Canadian Real Estate Association (CREA). All other information is provided by Houseful and its affiliates.

Lock your rate with RBC pre-approval
Mortgage rate is for illustrative purposes only. Please check RBC.com/mortgages for the current mortgage rates
$-771
/ Month25 Years fixed, 20% down payment, % interest
$
$
$
%
$
%

Schedule a viewing
No obligation or purchase necessary, cancel at any time
Nearby Homes
Real estate & homes for sale nearby

