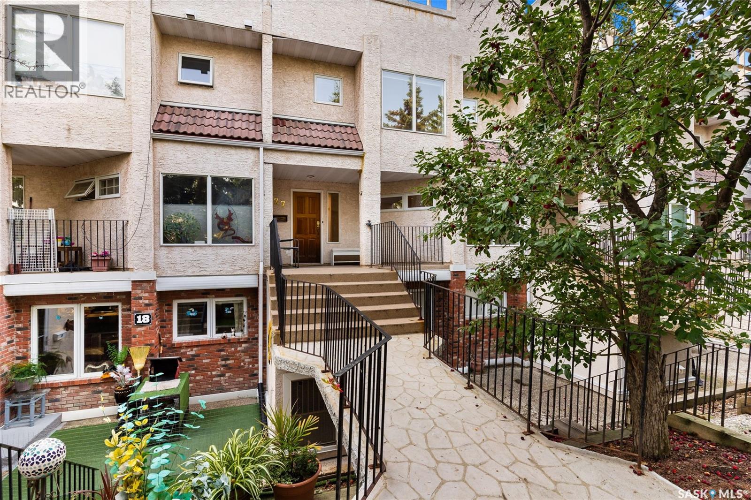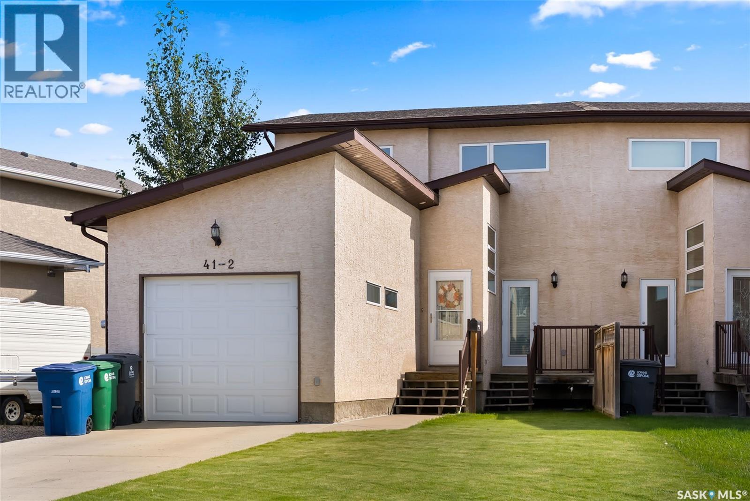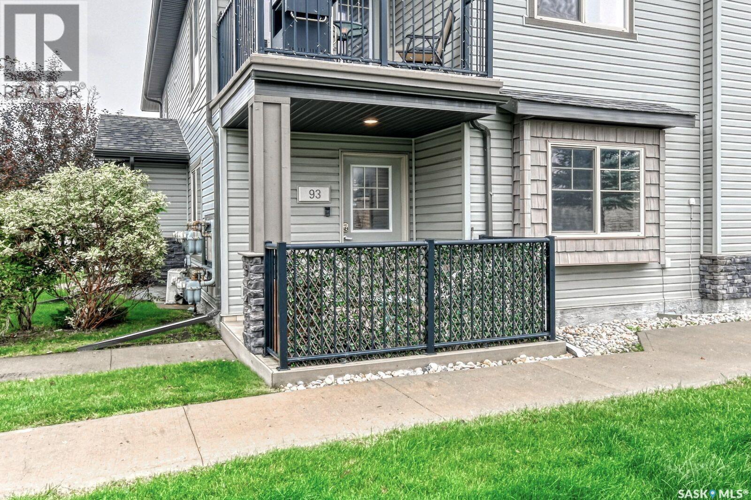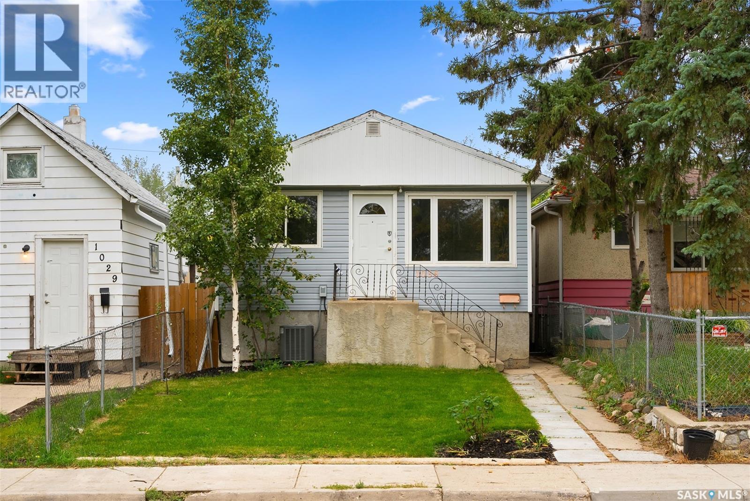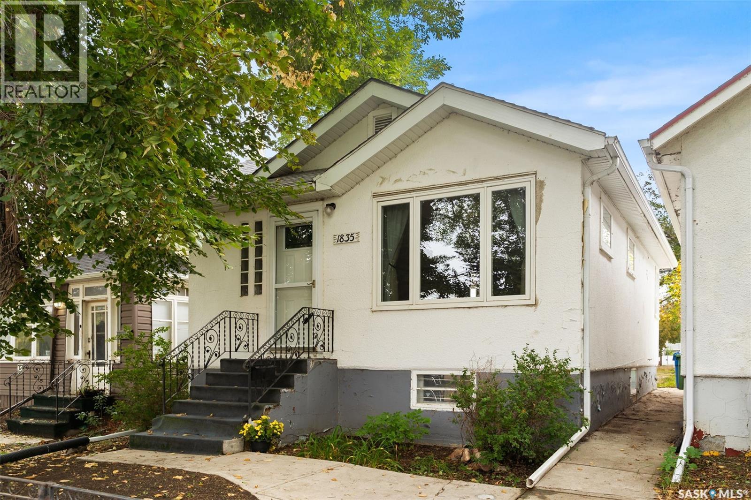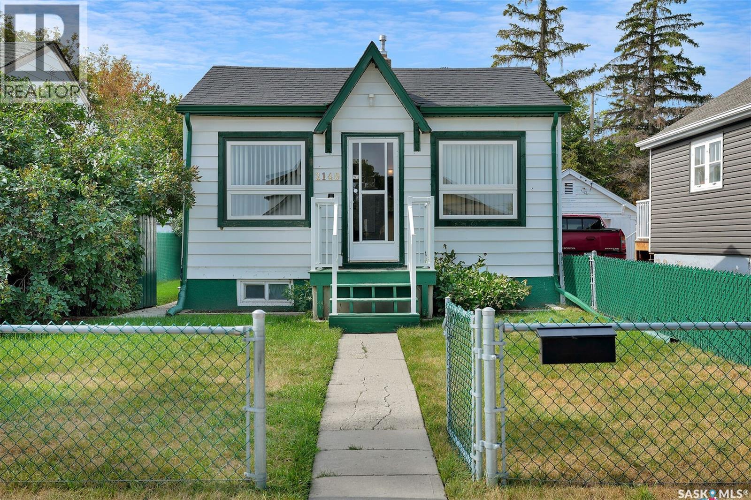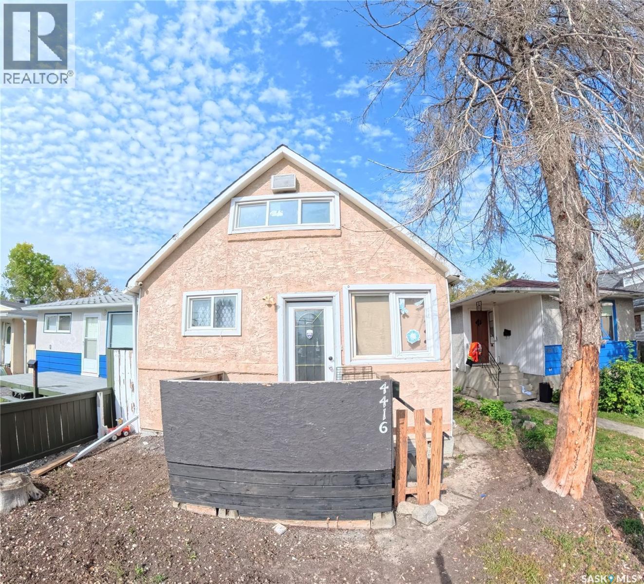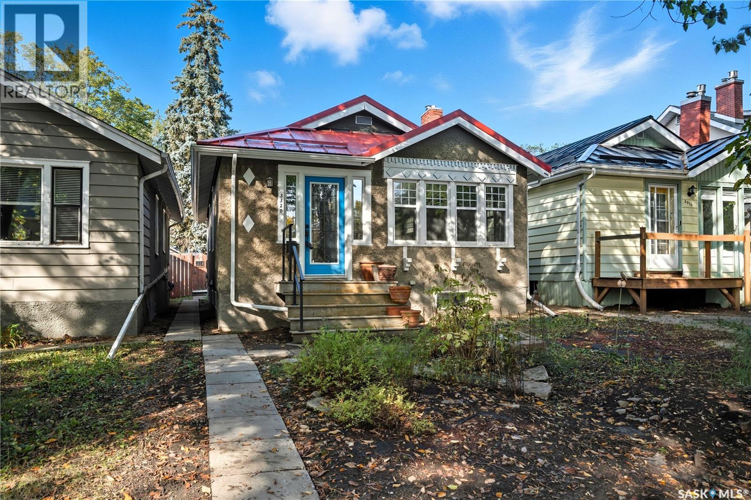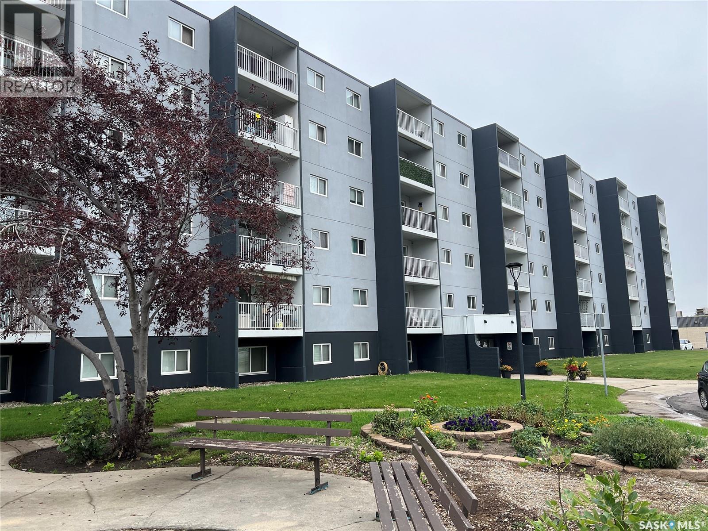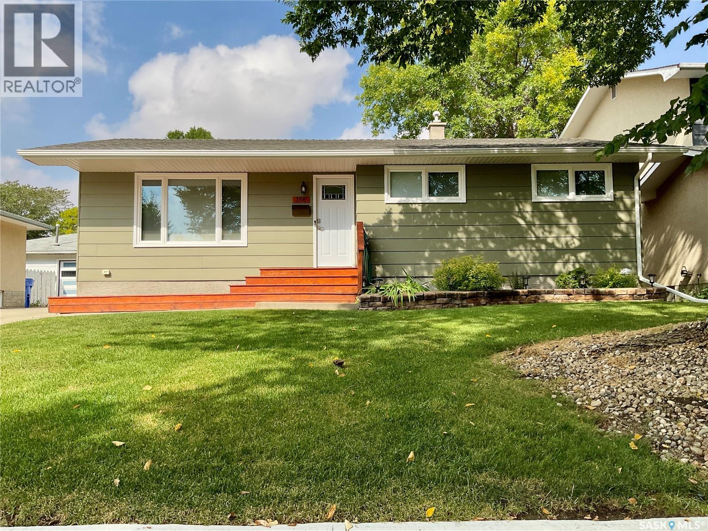- Houseful
- SK
- Regina
- Whitmore Park
- 169 Birchwood Cres
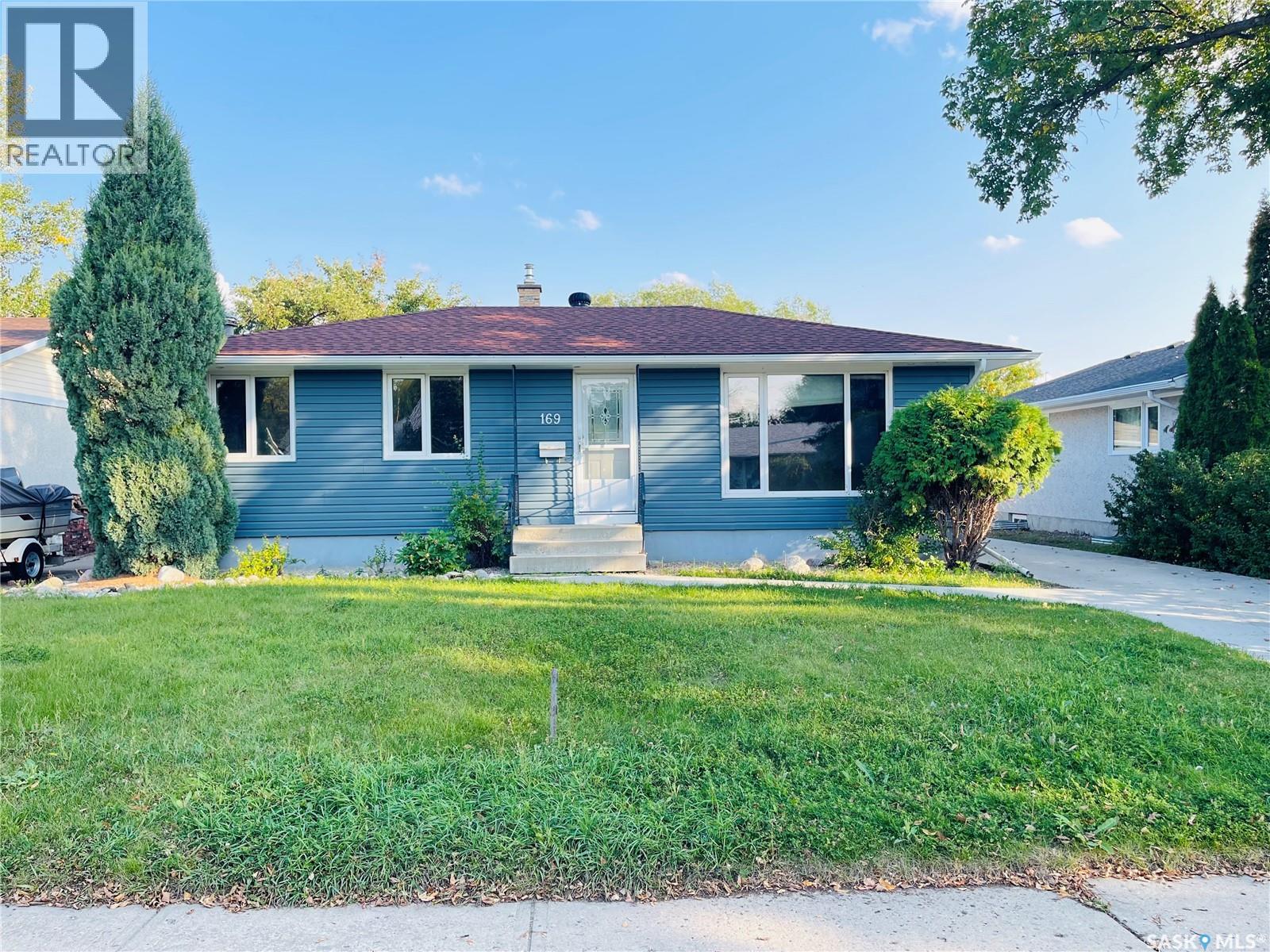
Highlights
Description
- Home value ($/Sqft)$355/Sqft
- Time on Housefulnew 3 hours
- Property typeSingle family
- StyleBungalow
- Neighbourhood
- Year built1968
- Mortgage payment
A real pleasure to see this 3+1 bedroom bungalow in Whitmore Park. Separated entrance to the basement. Huge back yard with loads of potential! Many upgrades include but not limited to: New quartz kitchen countertops with new sink & facet, shingles in 2025 & 2021, air conditioning in 2021, beautiful custom built kitchen with maple cabinetry and ceramic tile flooring, main floor 4pc bathroom complete renovation. Hardwood flooring in living room, dining room and hall, interior doors, mirrored closet doors, triple pane window on main level and double pane in the basement, exterior doors, R50 attic insulation, high efficient furnace, complete renovation of basement bedroom with walk in closet, garage door, large 2 tier deck, siding with 1" insulation underneath. Basement also boasts 3pc bathroom and a unique cabin/like room. This one won't last long! (id:63267)
Home overview
- Cooling Central air conditioning
- Heat source Natural gas
- Heat type Forced air
- # total stories 1
- Fencing Fence
- Has garage (y/n) Yes
- # full baths 2
- # total bathrooms 2.0
- # of above grade bedrooms 4
- Subdivision Whitmore park
- Lot desc Lawn
- Lot dimensions 8731
- Lot size (acres) 0.20514567
- Building size 1040
- Listing # Sk018469
- Property sub type Single family residence
- Status Active
- Other 7.722m X 3.15m
Level: Basement - Den 3.658m X 2.845m
Level: Basement - Bedroom 3.937m X 3.683m
Level: Basement - Bathroom (# of pieces - 3) Measurements not available
Level: Basement - Dining room 4.039m X 2.591m
Level: Main - Bedroom 3.2m X 2.565m
Level: Main - Living room 6.045m X 3.531m
Level: Main - Kitchen 3.81m X 2.159m
Level: Main - Bathroom (# of pieces - 4) Measurements not available
Level: Main - Primary bedroom 3.759m X 3.023m
Level: Main - Bedroom 3.531m X 2.388m
Level: Main
- Listing source url Https://www.realtor.ca/real-estate/28872278/169-birchwood-crescent-regina-whitmore-park
- Listing type identifier Idx

$-984
/ Month

