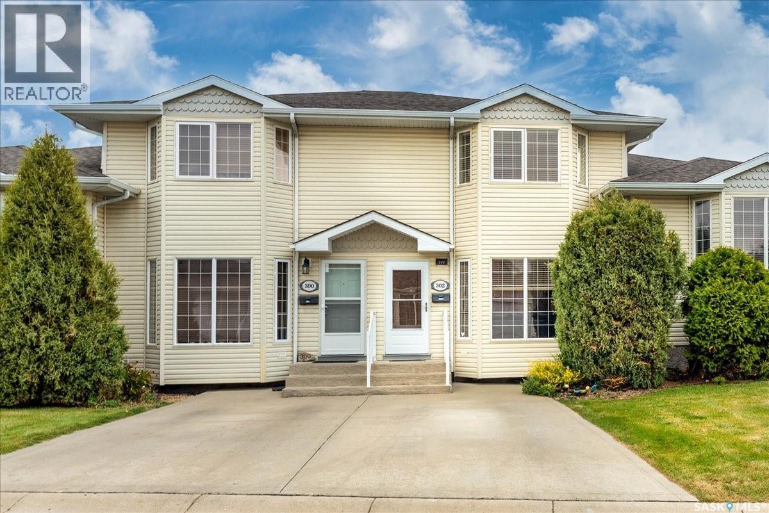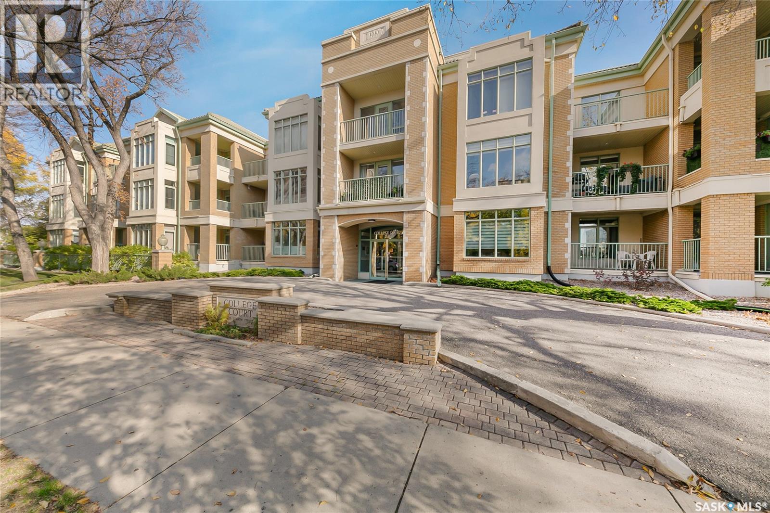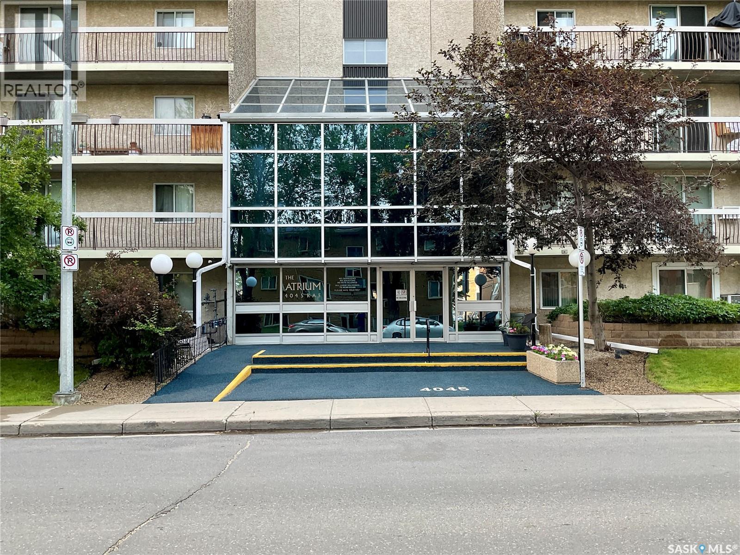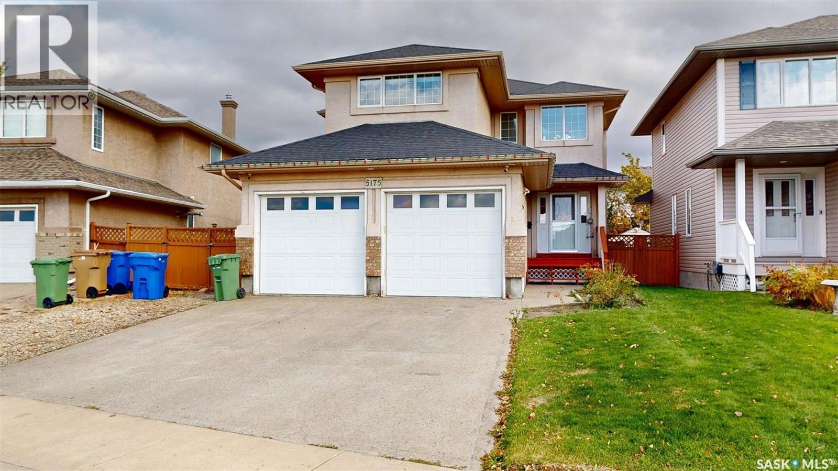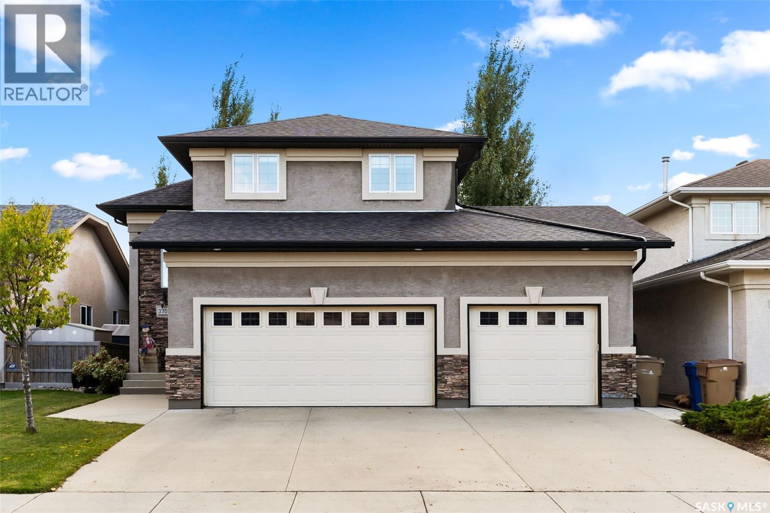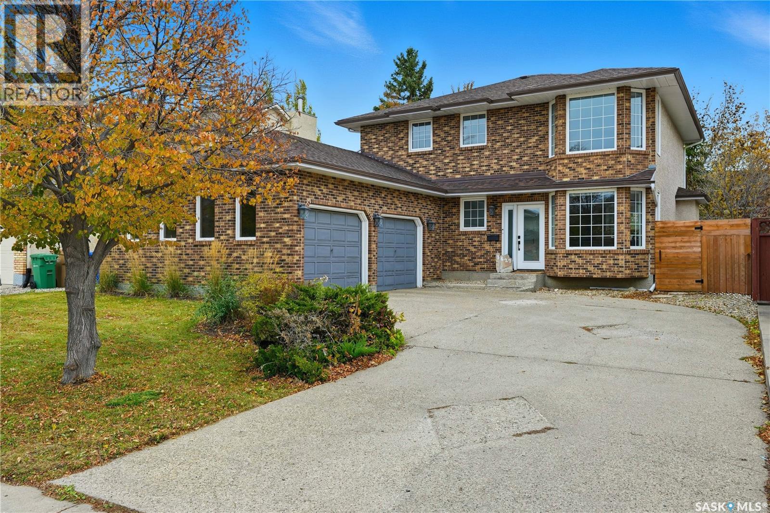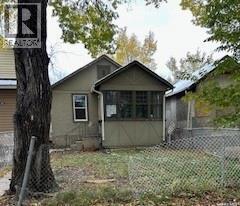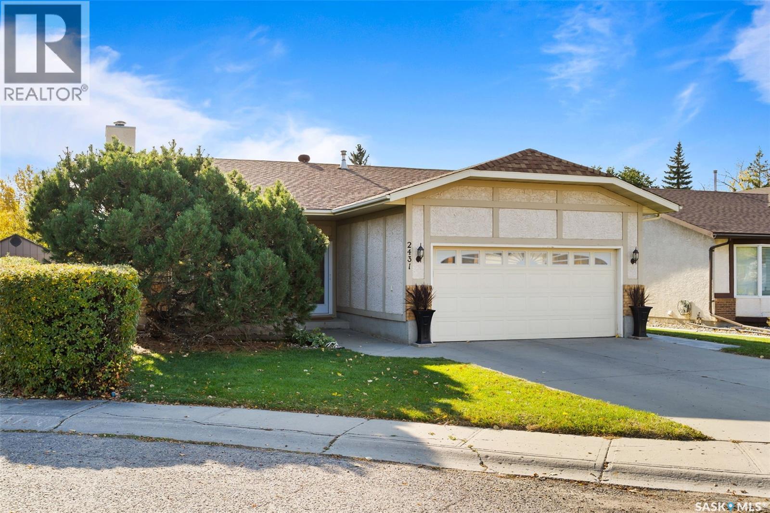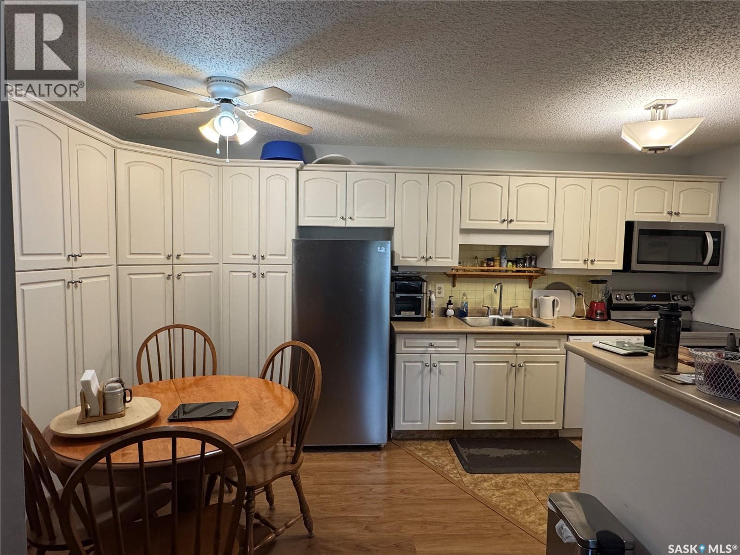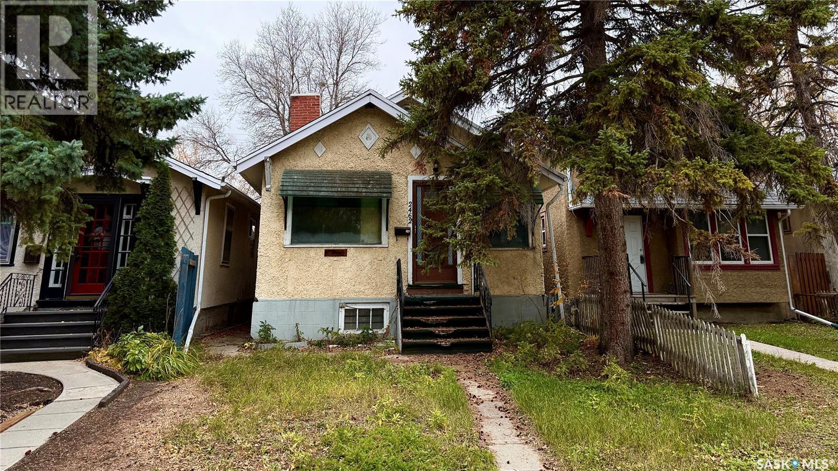- Houseful
- SK
- Regina
- Walsh Acres
- 169 Dalgliesh Dr
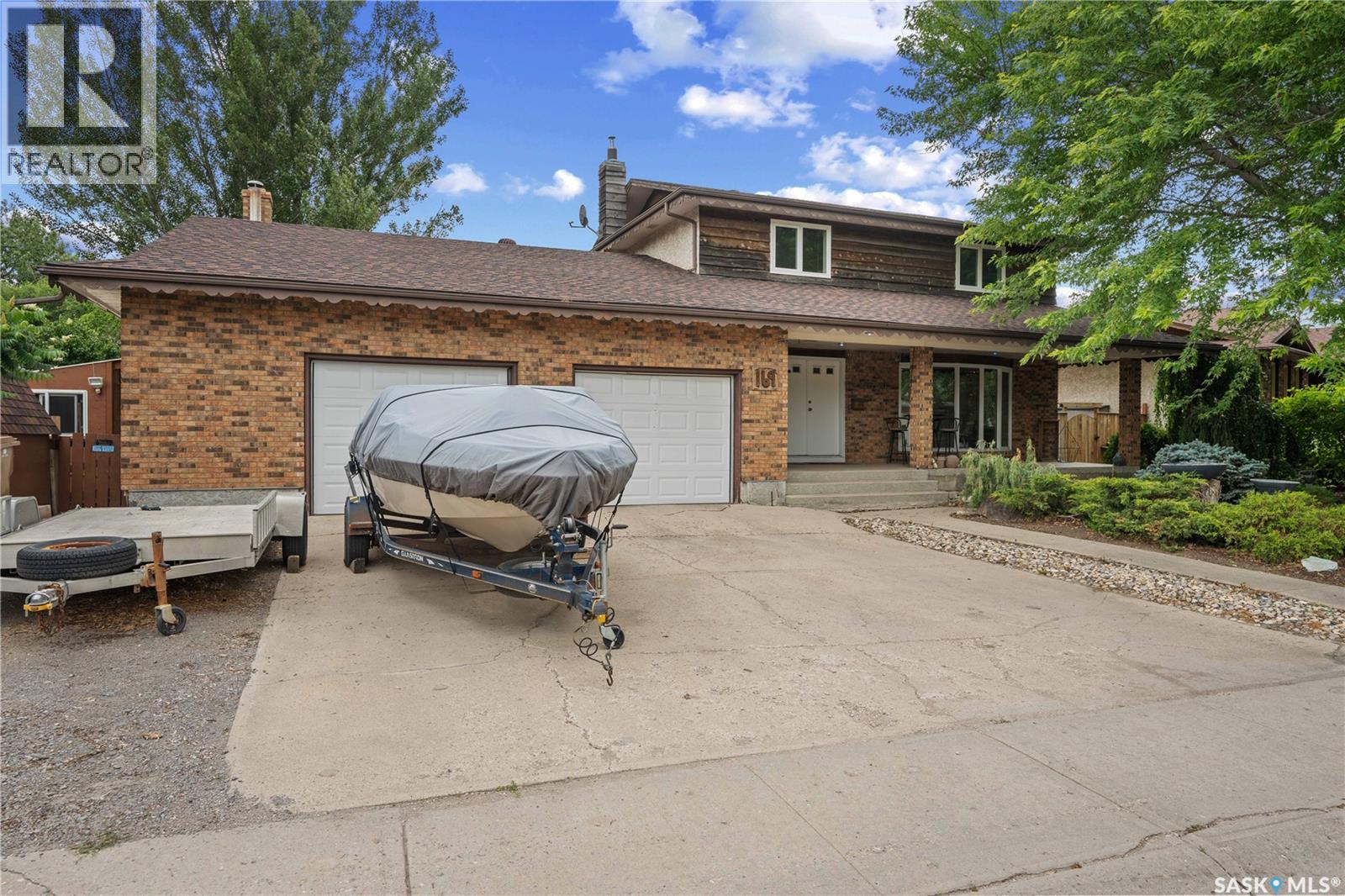
169 Dalgliesh Dr
169 Dalgliesh Dr
Highlights
Description
- Home value ($/Sqft)$218/Sqft
- Time on Houseful75 days
- Property typeSingle family
- Style2 level
- Neighbourhood
- Year built1978
- Mortgage payment
Homes like this don't come up often and don't hang around long. perfect location with huge upgraded southern back yard with pond and shrubs upgraded decks and trees etc. zero scape front yard Most windows upgraded throughout, recently renovated up and down bathrooms. Dream kitchen across rear of house with upgraded dark cabinets and granite counters plus large sit up island. Most main flooring upgraded with quality vinyl planking laundry bath combo at rear door. upgraded French door off family room. 4 bedrooms upstairs incl large master with bath ensuite. partially dev bsmt with another bathroom. 2 newer high eff furnaces plus air con one one system. garage floor was sty-ro jacked to level it. Come see this great home in great sub of walsh acres. Its close to shopping several schools and high schools plus medical and bus stop (id:63267)
Home overview
- Cooling Central air conditioning
- Heat source Natural gas
- Heat type Forced air
- # total stories 2
- Fencing Fence
- Has garage (y/n) Yes
- # full baths 4
- # total bathrooms 4.0
- # of above grade bedrooms 4
- Subdivision Walsh acres
- Lot desc Lawn, garden area
- Lot dimensions 7925
- Lot size (acres) 0.18620771
- Building size 2110
- Listing # Sk015131
- Property sub type Single family residence
- Status Active
- Bedroom 3.505m X 2.896m
Level: 2nd - Bedroom 7.518m X 3.505m
Level: 2nd - Bedroom 3.353m X 2.896m
Level: 2nd - Bathroom (# of pieces - 2) Level: 2nd
- Bedroom 2.692m X 2.388m
Level: 2nd - Bathroom (# of pieces - 4) Level: 2nd
- Bathroom (# of pieces - 3) Level: Basement
- Den Level: Basement
- Other Level: Basement
- Kitchen 3.912m X 3.505m
Level: Main - Laundry Level: Main
- Living room 5.512m X 3.912m
Level: Main - Family room 6.807m X 4.293m
Level: Main - Dining room 3.505m X 3.2m
Level: Main
- Listing source url Https://www.realtor.ca/real-estate/28709715/169-dalgliesh-drive-regina-walsh-acres
- Listing type identifier Idx

$-1,226
/ Month

