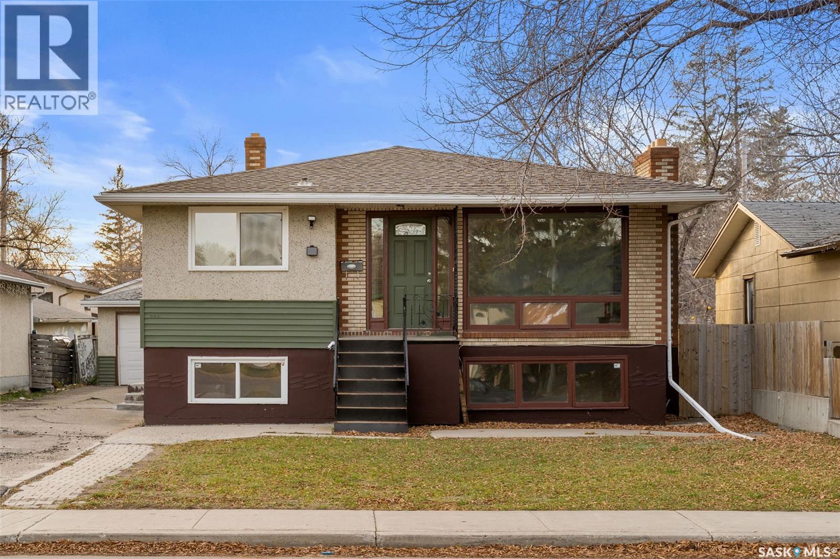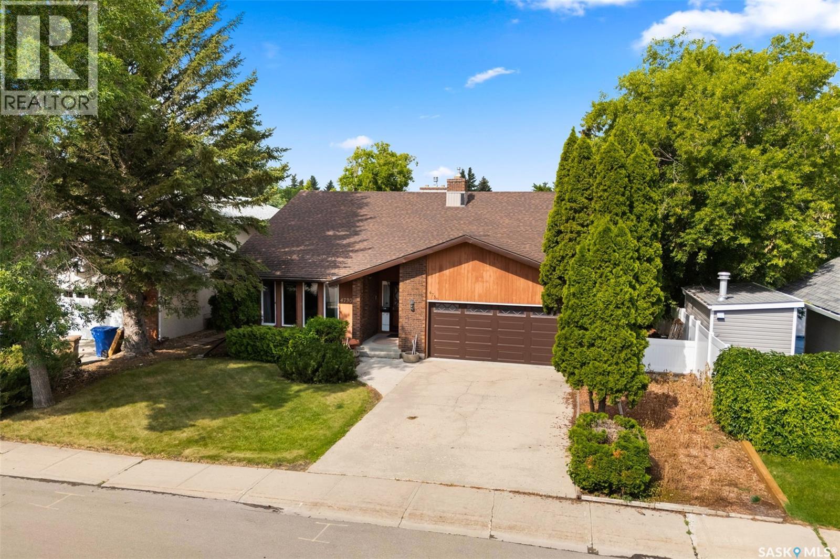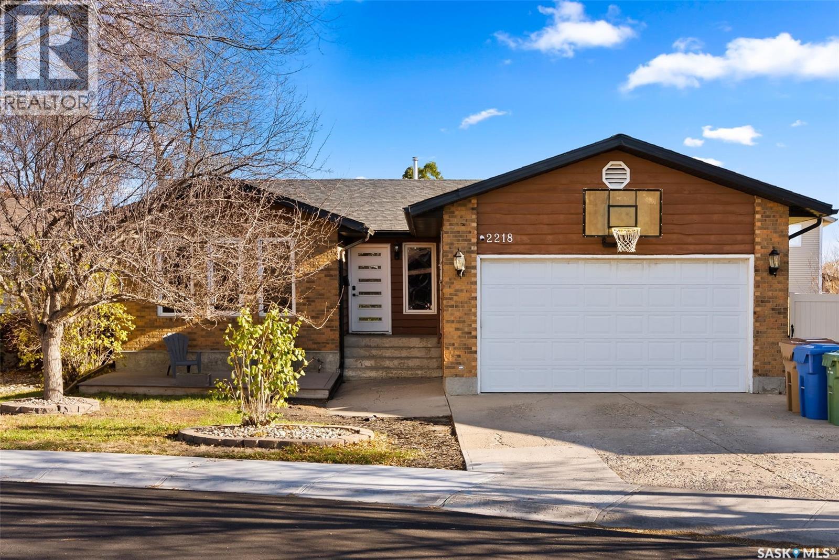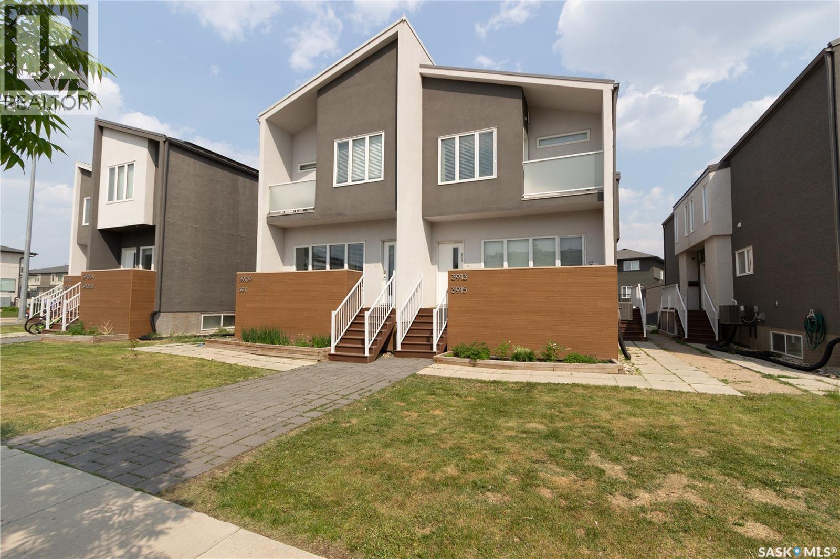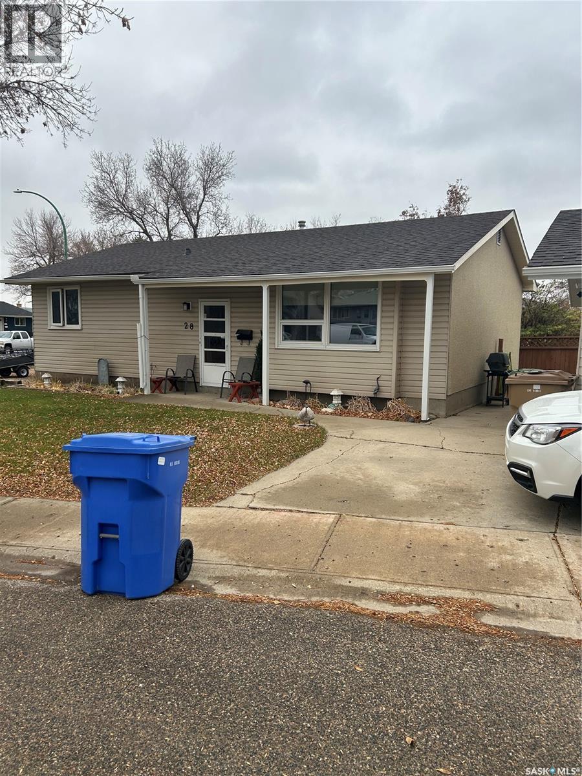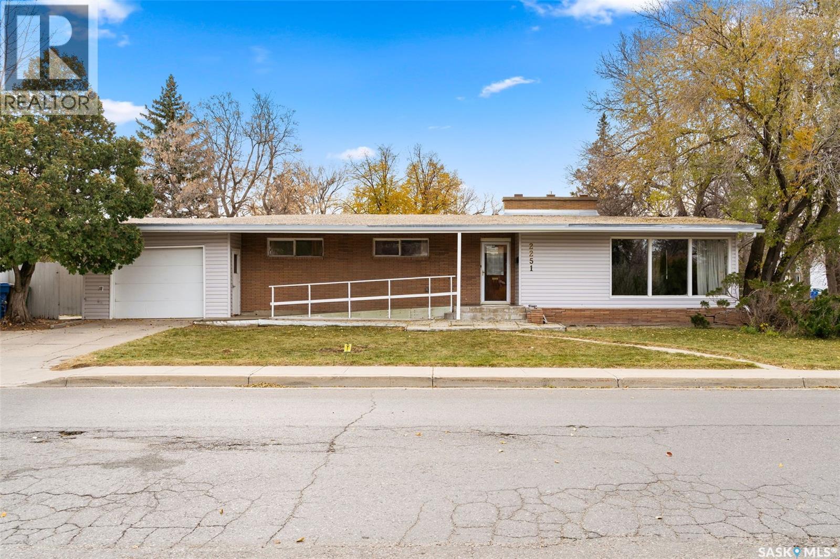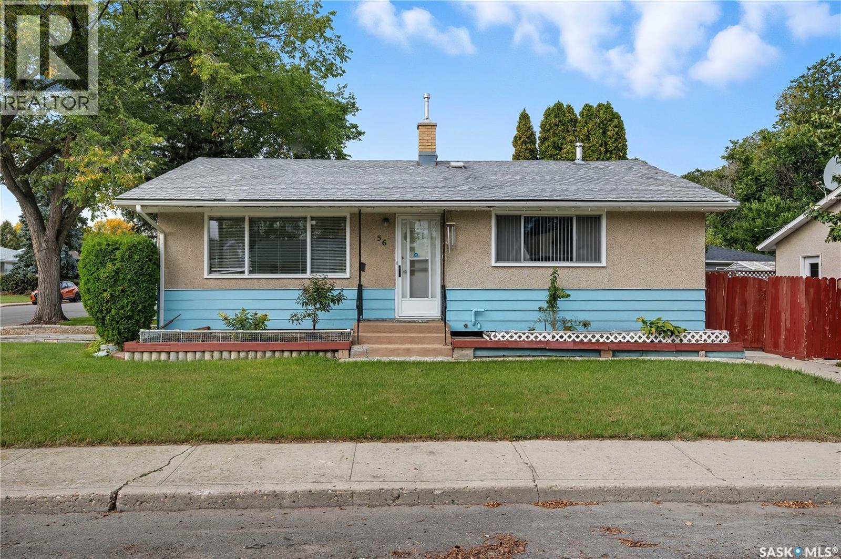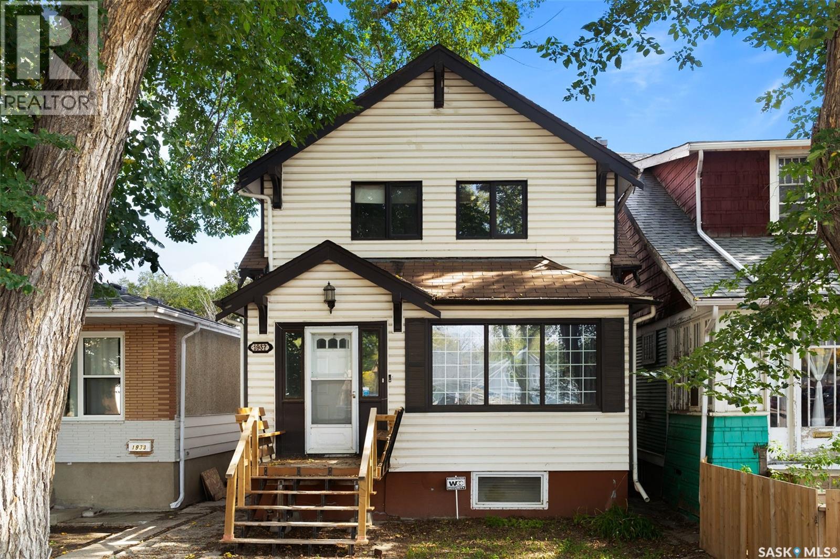- Houseful
- SK
- Regina
- Arcola East
- 1703 Hunter Pl E
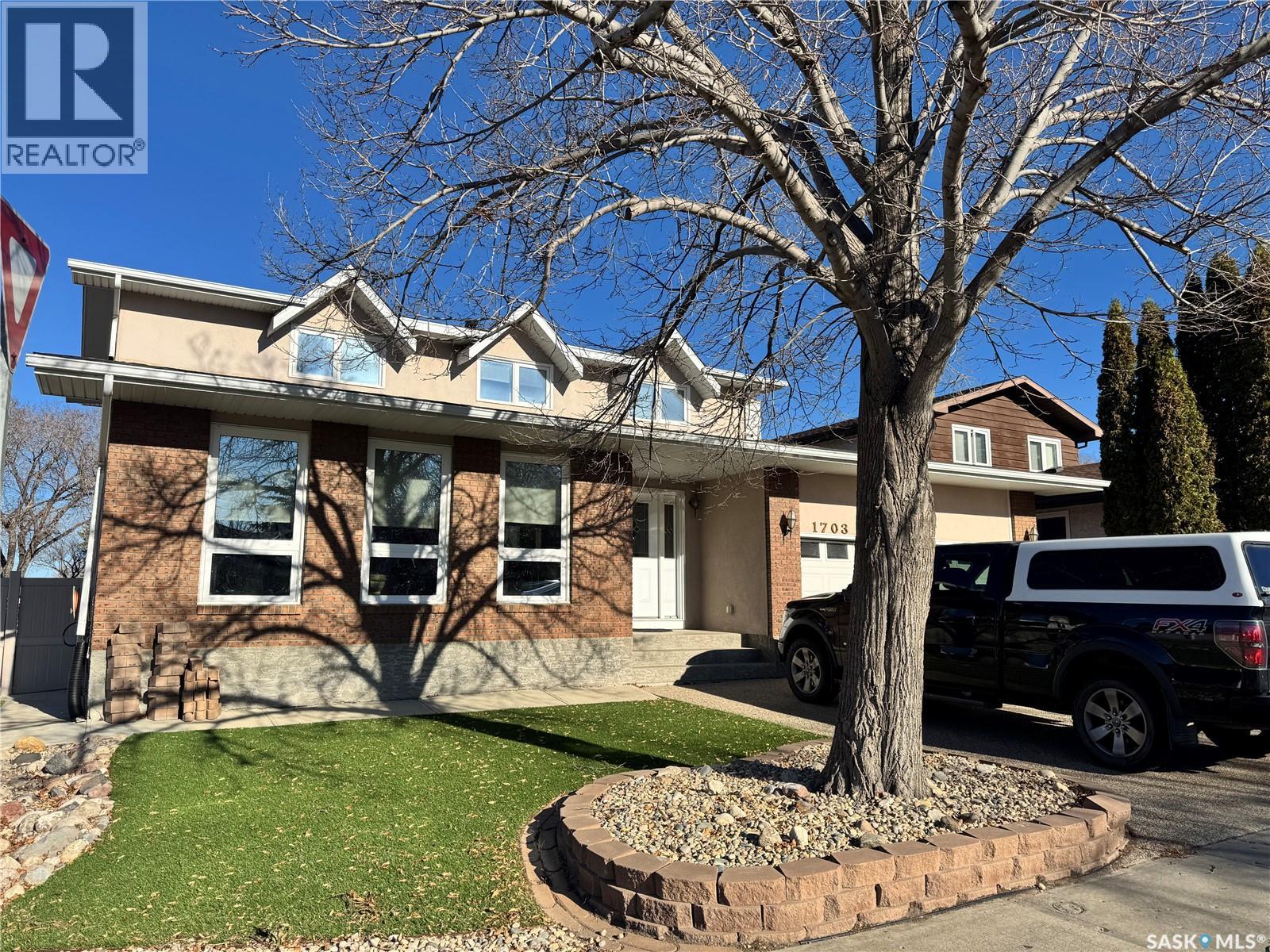
Highlights
Description
- Home value ($/Sqft)$304/Sqft
- Time on Housefulnew 2 hours
- Property typeSingle family
- Style2 level
- Neighbourhood
- Year built1980
- Mortgage payment
Spacious 2,229 square feet 4-bedroom home in desired Gardiner Park. This property is convenient located close to all east end amenities. Numerous updates over the years. New shingles in 2024. New washer and dryer in 2023. Major renovation in 2017 includes kitchen cabinets, quartz kitchen counter tops, ceramic counter back splash, new fridge/stove/built-in dish washer, built-in microwave oven, ceramic tile floor in kitchen, hardwood floor in family room/living room/dining room, all new bathrooms, light fixtures, interior doors, door locks, exterior stucco and basement development with six inch insulation wall. New triple pane windows with argon gas; tinted south and west facing windows in 2015. Upgrades also included front and back artificial turf, deck, brick patio, raised garden beds and PVC fence. This home features open floor plan. Good sized kitchen with center island counter and lots of cabinets. Walk-in pantry. Main floor laundry room with lots of cabinets and sink. Kitchen overlooks the family room with stone mantel gas fireplace. 2-piece bathroom. Four good sized bedrooms on the second floor. Large master bedroom features 3-piece ensuite. Developed basement features kitchen, living room, 2 bedrooms and 3-piece bathroom. Central air conditioner on second floor furnace. To view this upgraded fantastic home, please contact your Realtor. (id:63267)
Home overview
- Cooling Central air conditioning, air exchanger
- Heat source Natural gas
- Heat type Forced air
- # total stories 2
- Fencing Fence
- Has garage (y/n) Yes
- # full baths 4
- # total bathrooms 4.0
- # of above grade bedrooms 6
- Subdivision Gardiner park
- Lot desc Garden area
- Lot dimensions 6032
- Lot size (acres) 0.14172933
- Building size 2229
- Listing # Sk022355
- Property sub type Single family residence
- Status Active
- Bedroom 3.708m X 2.946m
Level: 2nd - Ensuite bathroom (# of pieces - 3) Measurements not available
Level: 2nd - Bedroom 3.988m X 3.708m
Level: 2nd - Bedroom 3.708m X 3.556m
Level: 2nd - Bathroom (# of pieces - 4) Measurements not available
Level: 2nd - Primary bedroom 4.293m X 4.293m
Level: 2nd - Bedroom Measurements not available
Level: Basement - Kitchen Measurements not available
Level: Basement - Bedroom Measurements not available
Level: Basement - Bathroom (# of pieces - 3) Measurements not available
Level: Basement - Living room Measurements not available
Level: Basement - Family room 5.664m X 4.597m
Level: Main - Living room 5.944m X 4.293m
Level: Main - Bathroom (# of pieces - 2) Measurements not available
Level: Main - Kitchen 5.969m X 3.861m
Level: Main - Dining room 3.988m X 3.988m
Level: Main
- Listing source url Https://www.realtor.ca/real-estate/29065992/1703-hunter-place-e-regina-gardiner-park
- Listing type identifier Idx

$-1,808
/ Month

