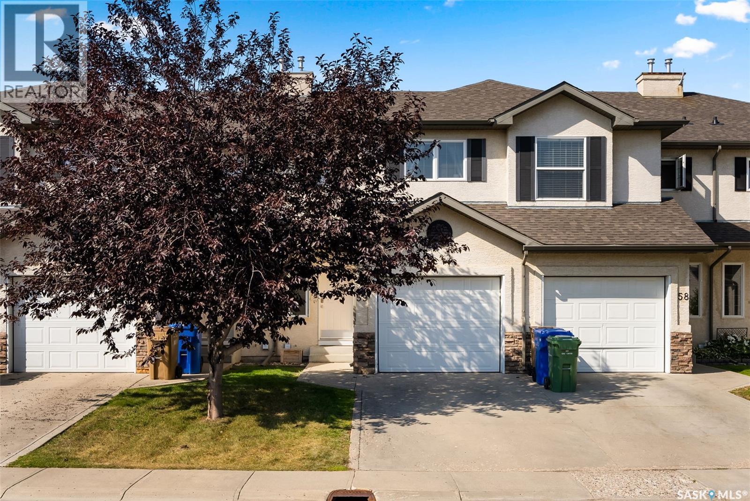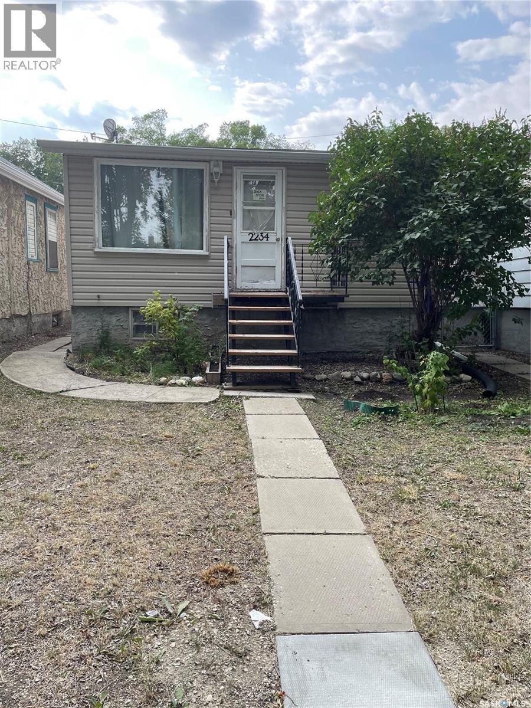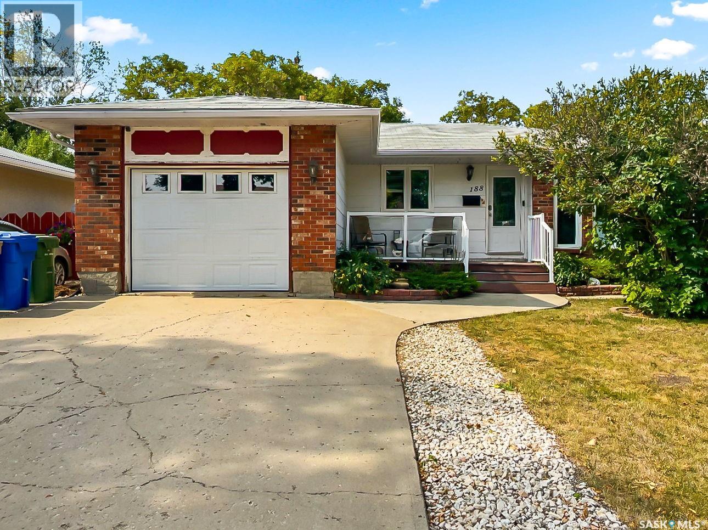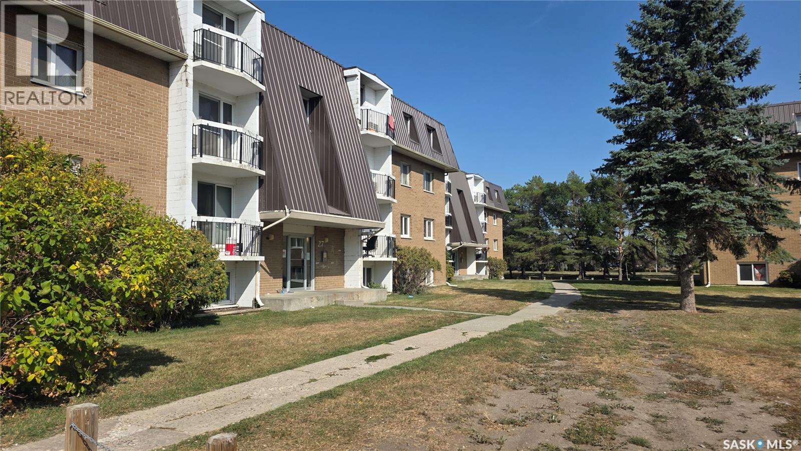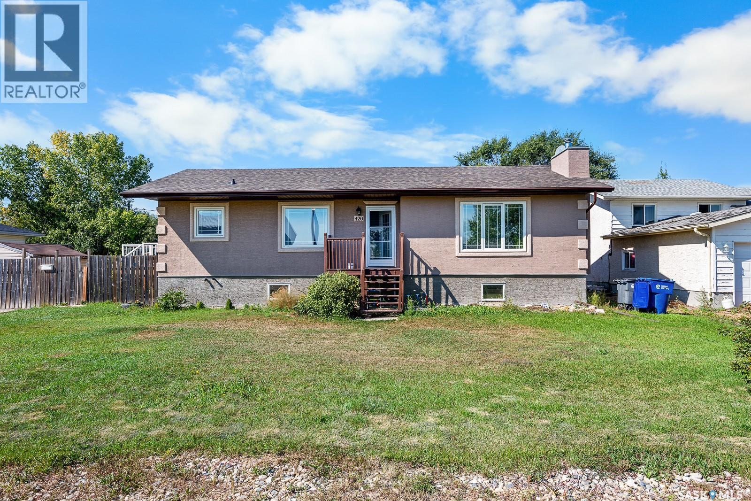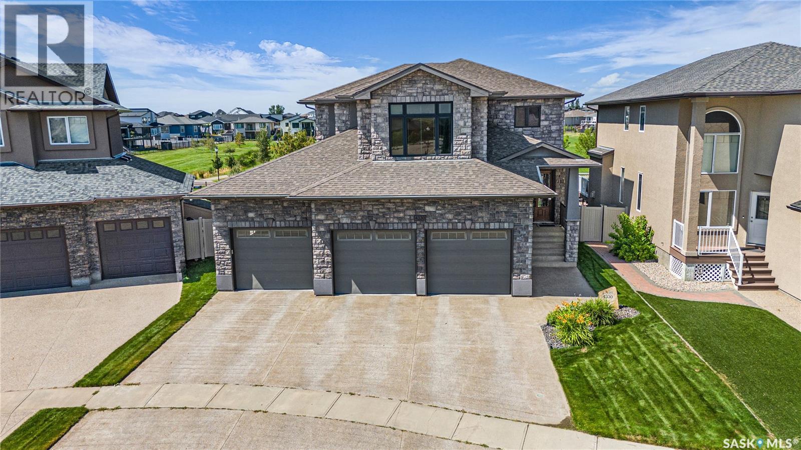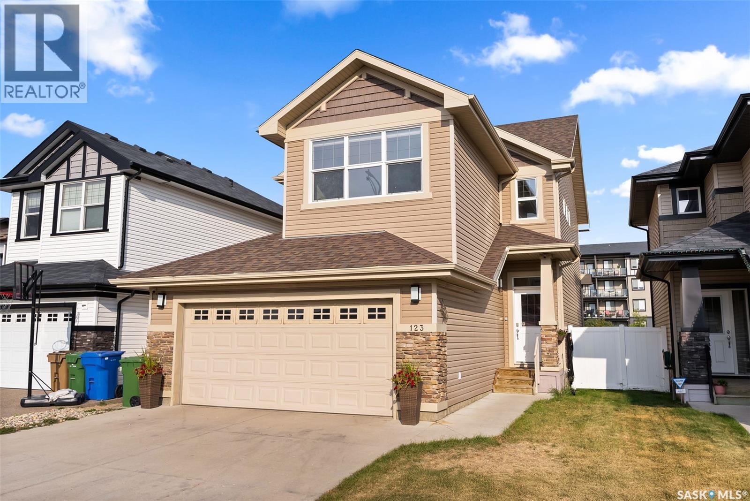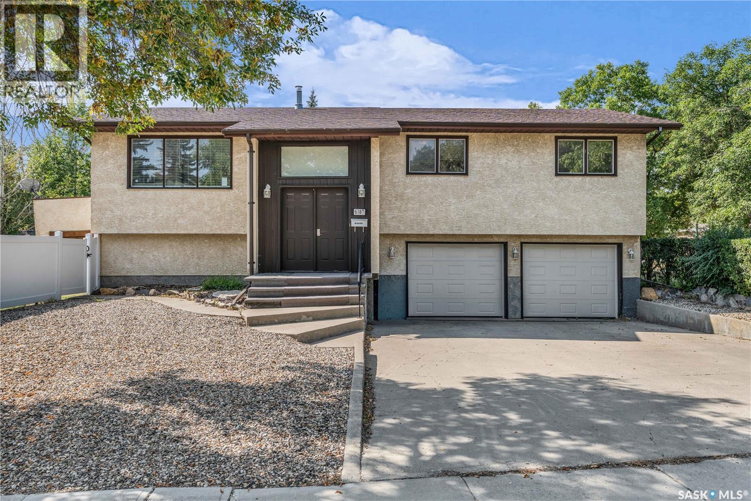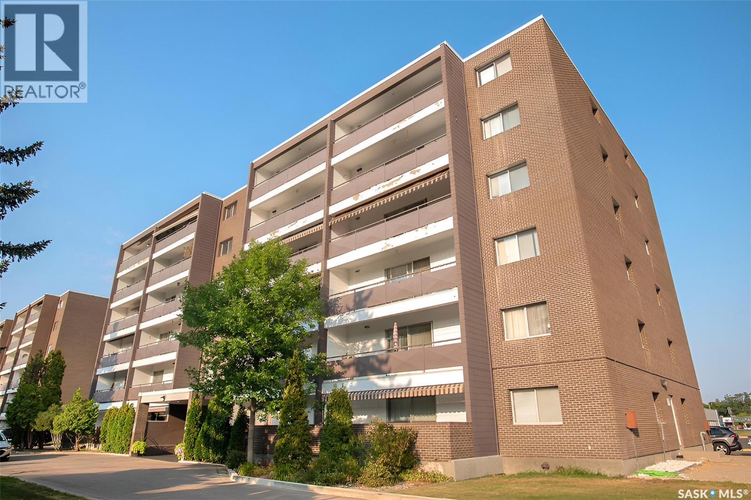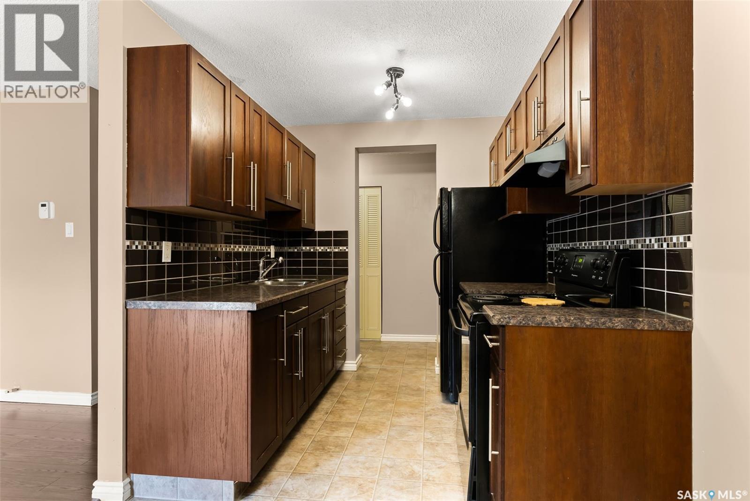- Houseful
- SK
- Regina
- Whitmore Park
- 1724 Grant Dr
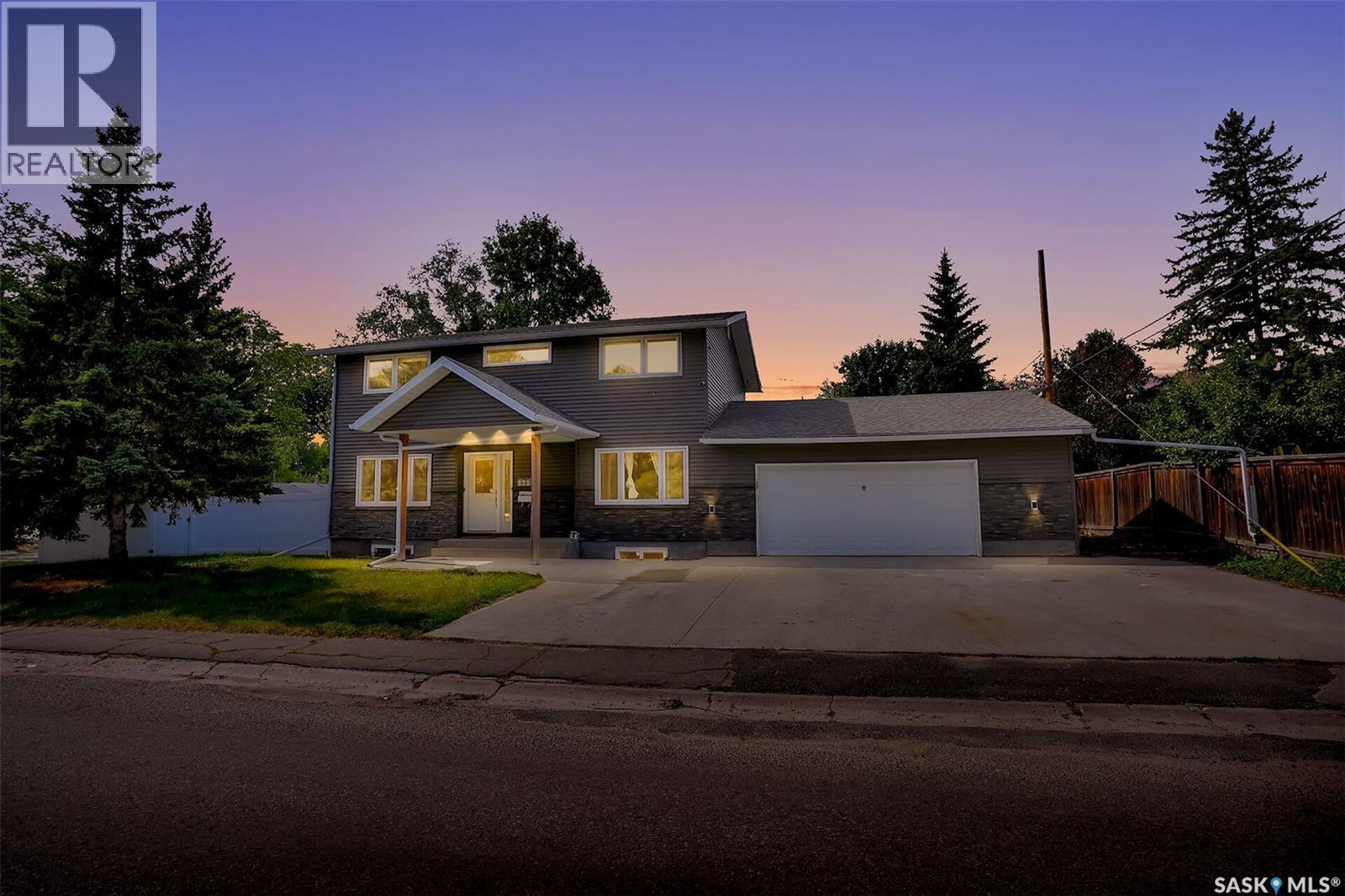
Highlights
Description
- Home value ($/Sqft)$271/Sqft
- Time on Housefulnew 3 hours
- Property typeSingle family
- Style2 level
- Neighbourhood
- Year built1961
- Mortgage payment
Welcome to 1724 Grant Drive, a stunning two-storey home located in the highly sought-after neighbourhood of Whitmore Park! With over 1,700 sq ft of beautifully designed living space, this spacious property offers 5 bedrooms and 3 bathrooms — perfect for growing families or those who love to entertain. Extensively renovated in 2017, this home features numerous upgrades including braced foundation walls, a new concrete basement floor, updated windows, and more — providing both peace of mind and modern comfort. Sitting on a large corner lot, the property boasts a massive attached heated garage and a distinctive layout you won’t find anywhere else. Don’t miss the opportunity to own this one-of-a-kind home in a fantastic location! As per the Seller’s direction, all offers will be presented on 09/18/2025 6:00PM. (id:63267)
Home overview
- Cooling Central air conditioning
- Heat source Natural gas
- Heat type Forced air
- # total stories 2
- Fencing Partially fenced
- Has garage (y/n) Yes
- # full baths 3
- # total bathrooms 3.0
- # of above grade bedrooms 5
- Subdivision Whitmore park
- Lot desc Lawn, underground sprinkler
- Lot dimensions 6925
- Lot size (acres) 0.16271147
- Building size 1768
- Listing # Sk018124
- Property sub type Single family residence
- Status Active
- Bedroom 2.997m X 3.785m
Level: 2nd - Primary bedroom 3.759m X 3.632m
Level: 2nd - Bedroom 3.073m X 3.073m
Level: 2nd - Bedroom 3.404m X 2.743m
Level: 2nd - Bathroom (# of pieces - 4) Measurements not available
Level: 2nd - Bedroom 3.124m X 4.623m
Level: Basement - Bathroom (# of pieces - 3) Measurements not available
Level: Basement - Other 2.108m X 3.658m
Level: Basement - Other 2.565m X 7.061m
Level: Basement - Kitchen 4.496m X 2.946m
Level: Main - Foyer 1.524m X 2.769m
Level: Main - Dining room 3.175m X 2.946m
Level: Main - Living room 7.696m X 3.632m
Level: Main - Bathroom (# of pieces - 2) Measurements not available
Level: Main
- Listing source url Https://www.realtor.ca/real-estate/28851095/1724-grant-drive-regina-whitmore-park
- Listing type identifier Idx

$-1,277
/ Month

