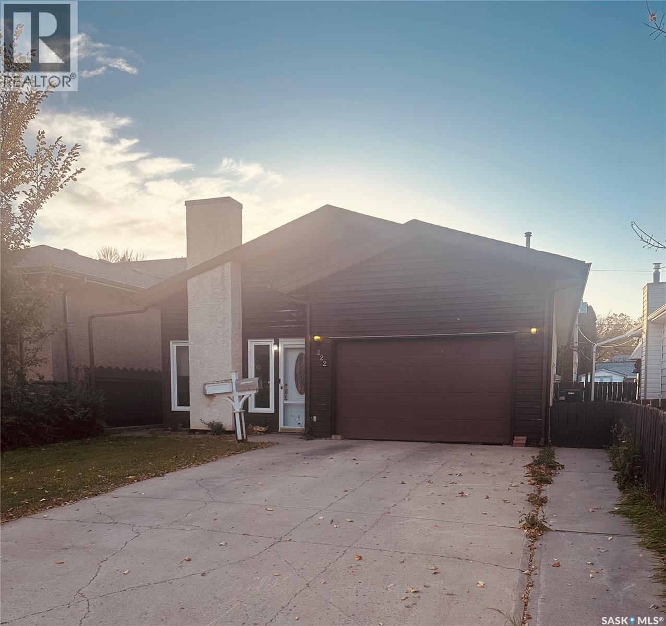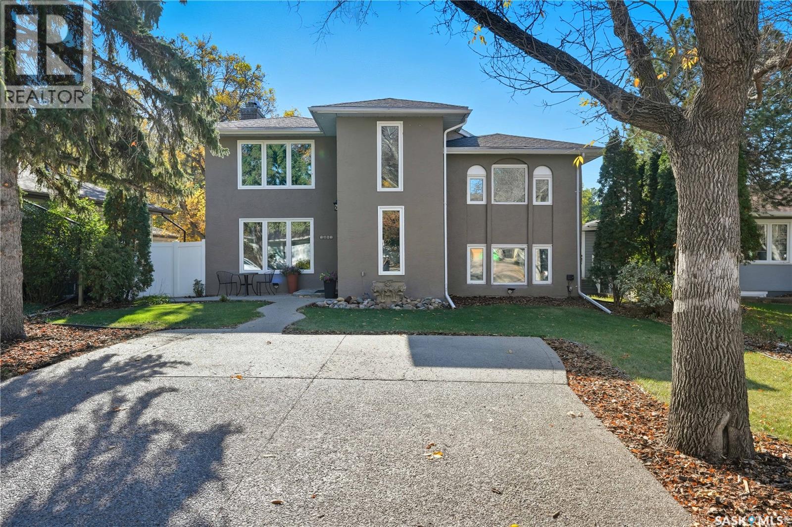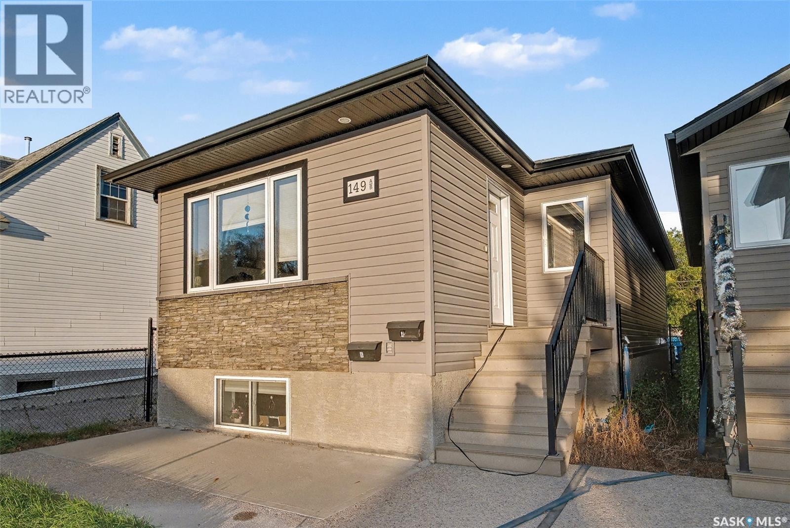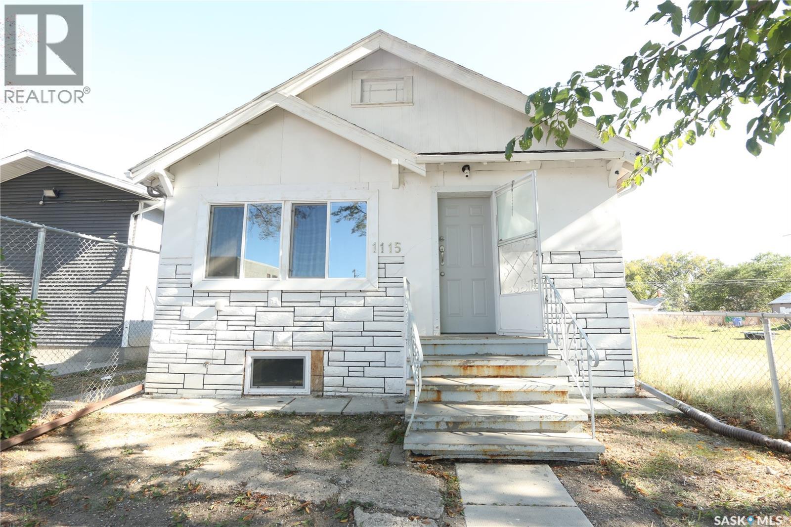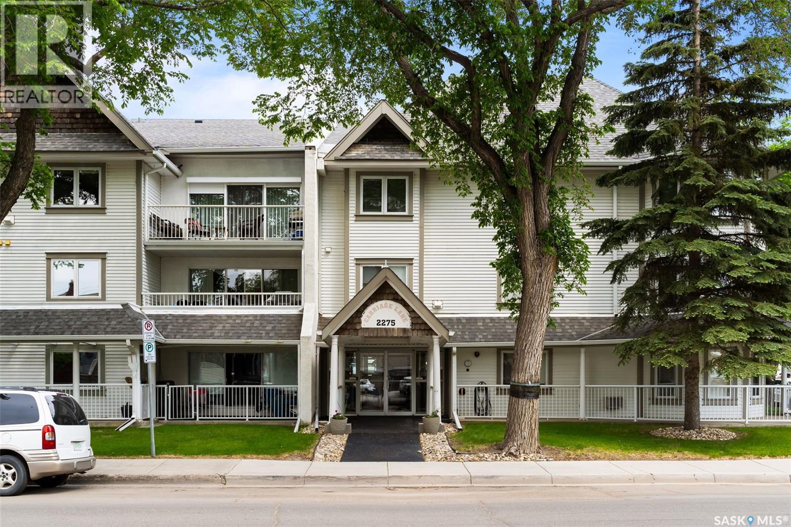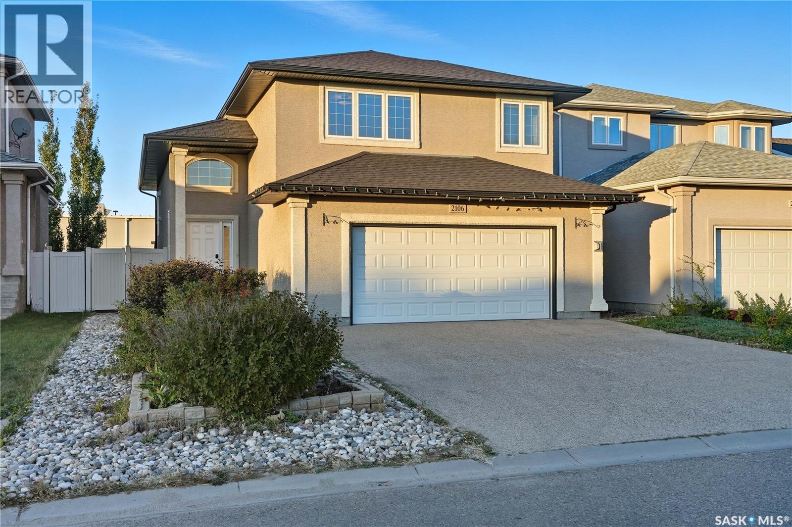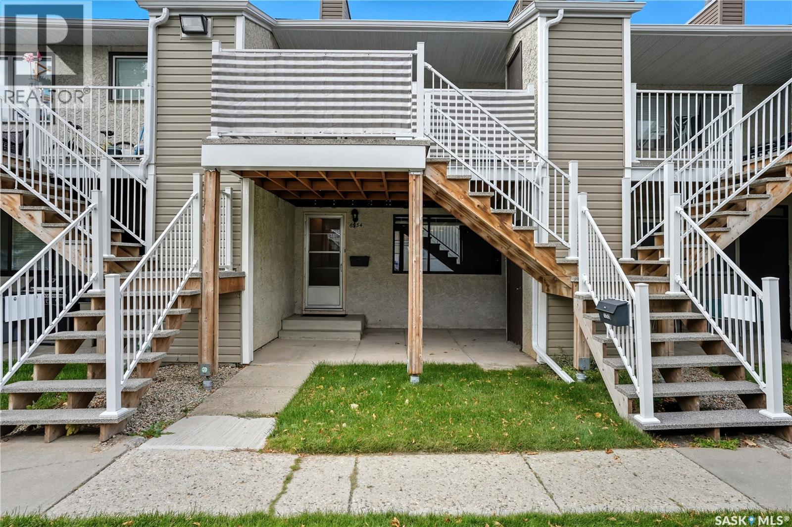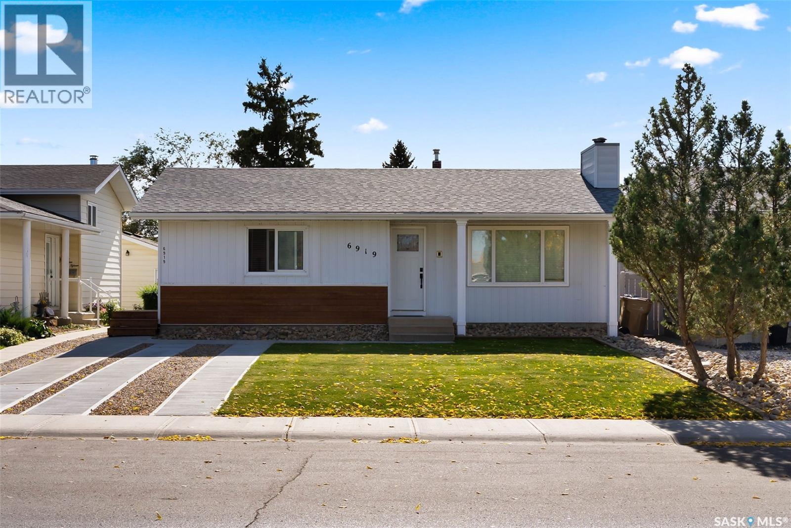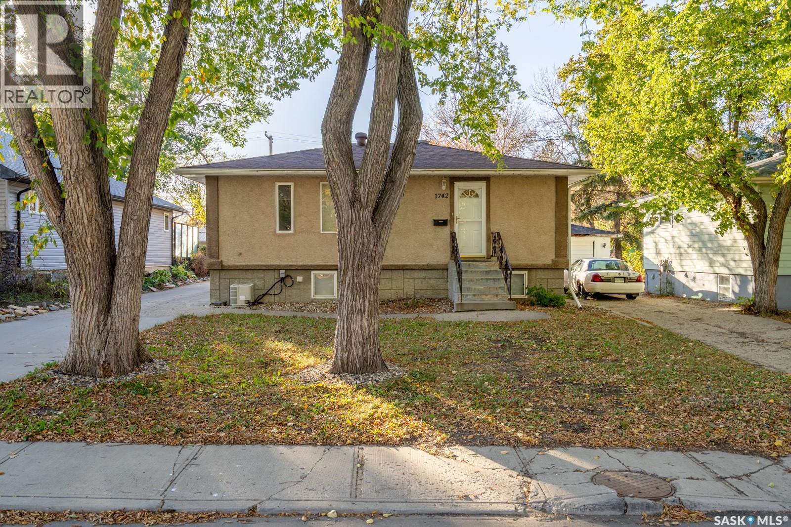
Highlights
Description
- Home value ($/Sqft)$384/Sqft
- Time on Housefulnew 9 hours
- Property typeSingle family
- StyleRaised bungalow
- Neighbourhood
- Year built1953
- Mortgage payment
Step inside 1742 Arthur Street and you’re welcomed by a bright, open living room with beautiful hardwood floors that lead into a cozy, well-appointed kitchen. The main floor offers two comfortable bedrooms and a full 4-piece bathroom, creating a warm and functional layout ideal for everyday living. Downstairs, the fully finished basement—with its separate entrance—features a spacious recreation room, second kitchen, third bedroom, and a 3-piece bathroom, making it perfect for guests, extended family, or a potential rental suite for extra income. Outside, you’ll enjoy the fenced yard, detached 2-car garage, and a concrete driveway that can easily accommodate 6–8 cars, providing plenty of parking space. Located in the peaceful Pioneer Village neighbourhood, this raised bungalow offers comfort, versatility, and great investment potential all in one inviting home (id:63267)
Home overview
- Cooling Central air conditioning
- Heat source Natural gas
- Heat type Forced air
- # total stories 1
- Fencing Fence
- Has garage (y/n) Yes
- # full baths 2
- # total bathrooms 2.0
- # of above grade bedrooms 3
- Subdivision Pioneer village
- Directions 2138715
- Lot desc Lawn
- Lot dimensions 5992
- Lot size (acres) 0.14078948
- Building size 768
- Listing # Sk020678
- Property sub type Single family residence
- Status Active
- Bedroom Measurements not available
Level: Basement - Ensuite bathroom (# of pieces - 3) Measurements not available
Level: Basement - Other Measurements not available
Level: Basement - Kitchen Measurements not available
Level: Basement - Bedroom 3.734m X 2.235m
Level: Main - Living room 3.404m X 6.248m
Level: Main - Bedroom 3.531m X 3.048m
Level: Main - Kitchen 2.794m X 3.48m
Level: Main - Ensuite bathroom (# of pieces - 4) Measurements not available
Level: Main
- Listing source url Https://www.realtor.ca/real-estate/28980664/1742-arthur-street-regina-pioneer-village
- Listing type identifier Idx

$-786
/ Month

