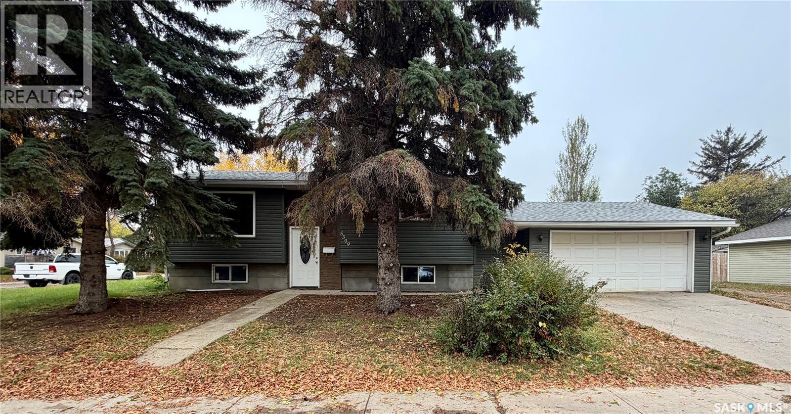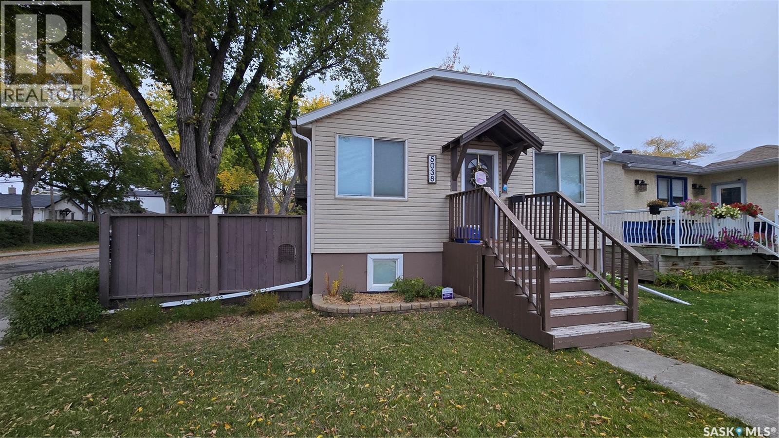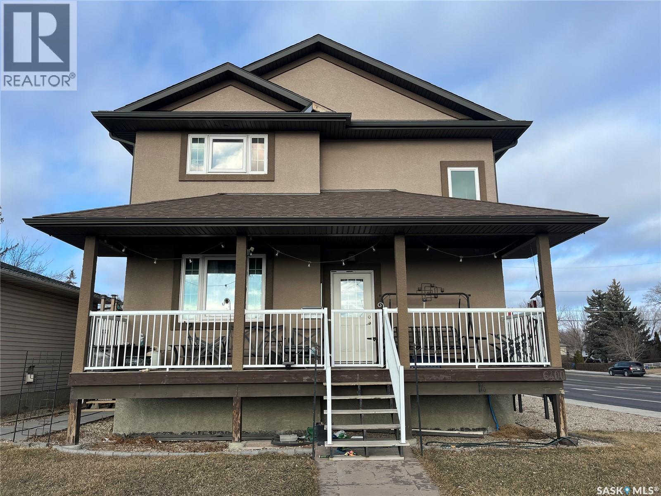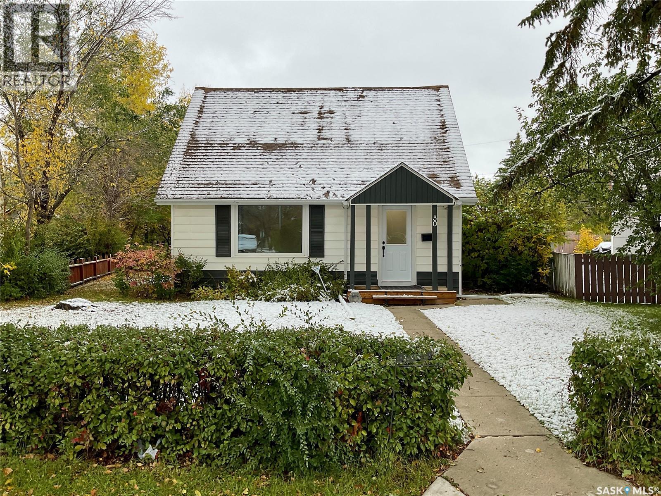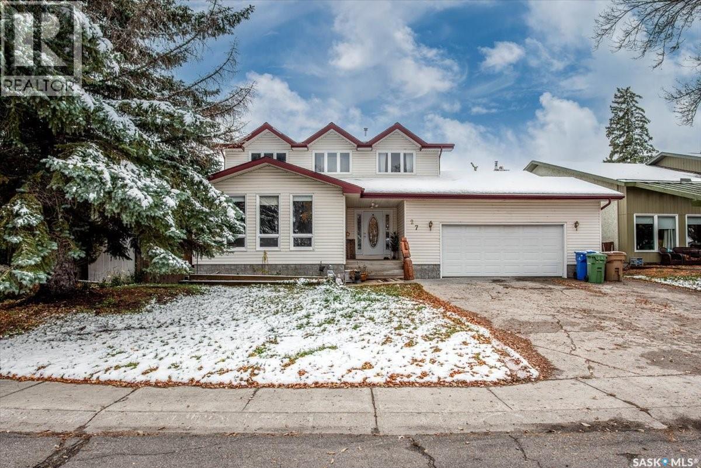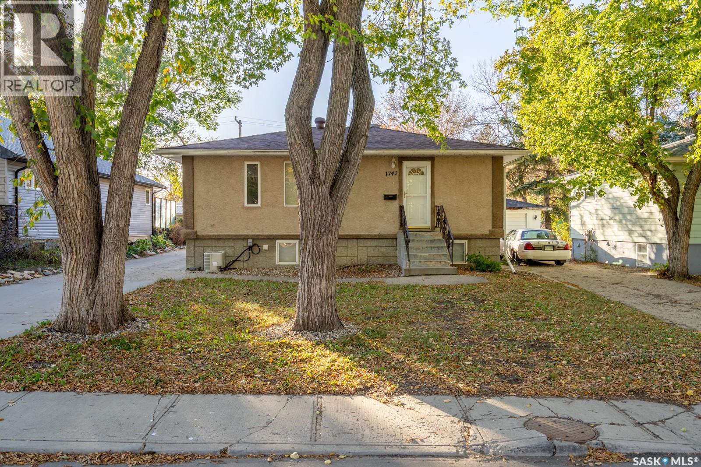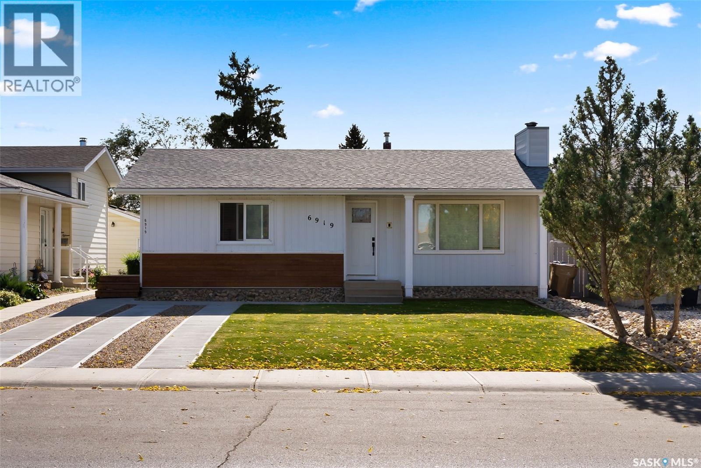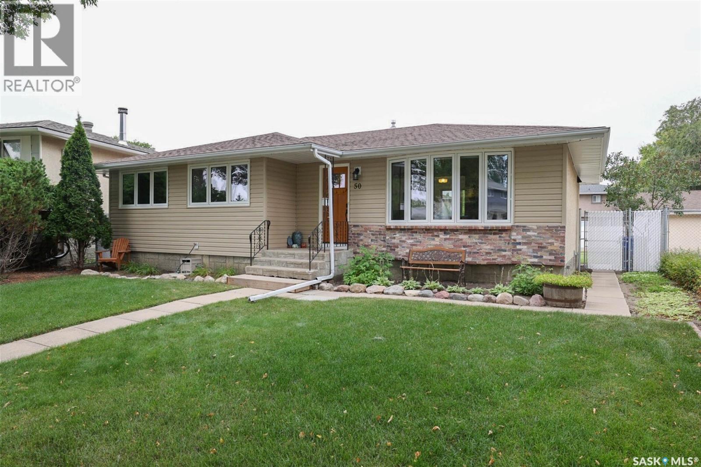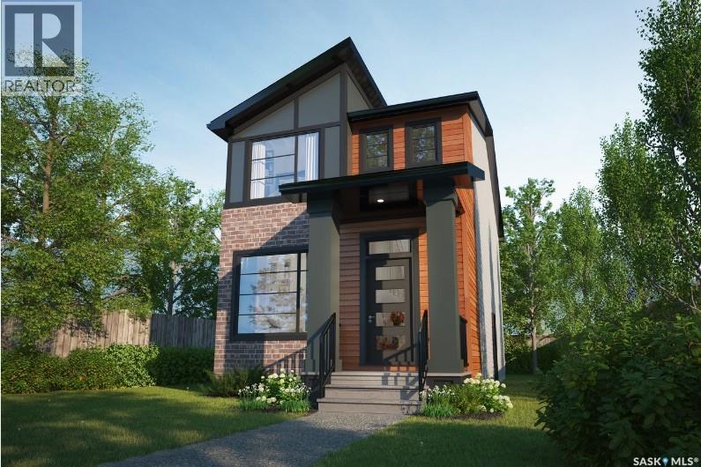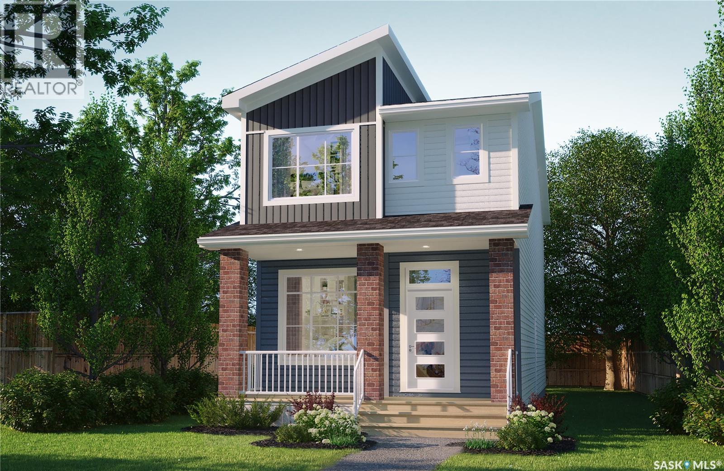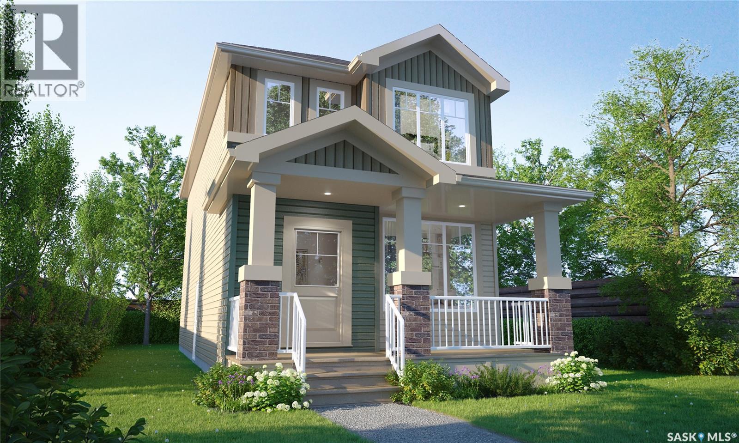
1749 W Market St
1749 W Market St
Highlights
Description
- Home value ($/Sqft)$310/Sqft
- Time on Houseful12 days
- Property typeSingle family
- Style2 level
- Neighbourhood
- Year built2025
- Mortgage payment
Experience contemporary elegance with The Misto—a beautifully designed two-storey home that blends style and function for modern living. The main floor features soaring 9-foot ceilings and an open-concept layout that seamlessly connects the kitchen, dining, and living spaces. The kitchen is highlighted by a central island, making it perfect for entertaining and everyday living. Upstairs, you’ll find a private primary suite complete with a walk-in closet and a luxurious ensuite. Two additional bedrooms, a versatile bonus room, and a convenient second-floor laundry area ensure there’s space for every lifestyle need. The designer interior is Loft Living. Appliances and air conditioning are not included but can be added for $11,900, providing a full appliance package with central air. Outside, the home features a thickened-edge parking pad ready for a future garage, giving you flexibility to add one when the time is right. The Misto offers the perfect mix of comfort, convenience, and community. (id:63267)
Home overview
- Heat source Natural gas
- Heat type Forced air
- # total stories 2
- # full baths 3
- # total bathrooms 3.0
- # of above grade bedrooms 3
- Subdivision Westerra
- Directions 1995862
- Lot desc Lawn
- Lot dimensions 2833
- Lot size (acres) 0.06656485
- Building size 1484
- Listing # Sk020555
- Property sub type Single family residence
- Status Active
- Laundry Level: 2nd
- Bathroom (# of pieces - 4) Level: 2nd
- Bedroom 3.175m X 2.565m
Level: 2nd - Bedroom 3.175m X 2.54m
Level: 2nd - Primary bedroom 5.131m X 3.912m
Level: 2nd - Bonus room 2.54m X 2.438m
Level: 2nd - Ensuite bathroom (# of pieces - 4) Level: 2nd
- Kitchen Level: Main
- Dining room 3.505m X 3.404m
Level: Main - Bathroom (# of pieces - 2) Level: Main
- Living room 4.902m X 3.404m
Level: Main
- Listing source url Https://www.realtor.ca/real-estate/28976911/1749-west-market-street-regina-westerra
- Listing type identifier Idx

$-1,226
/ Month

