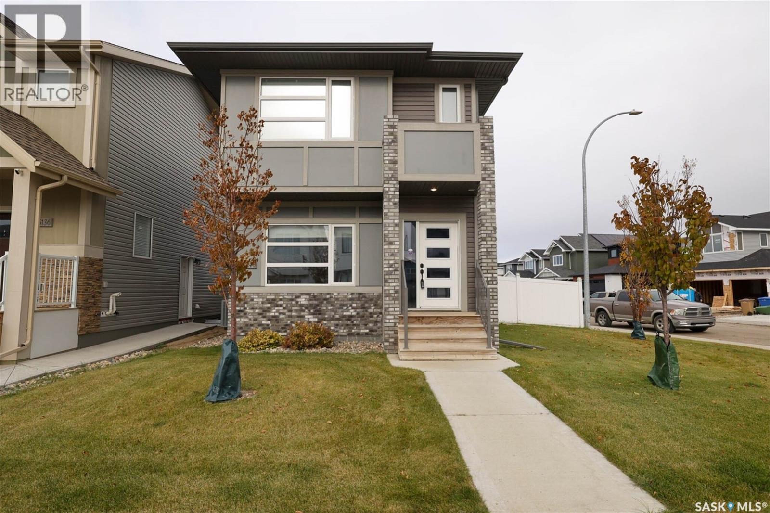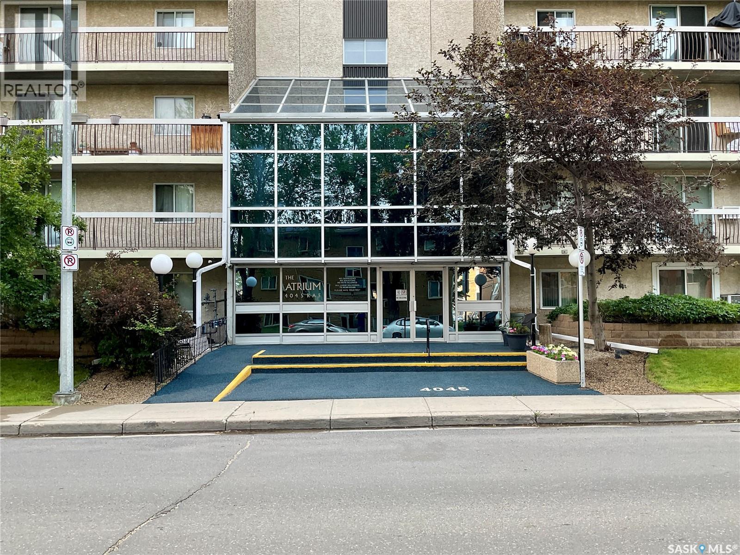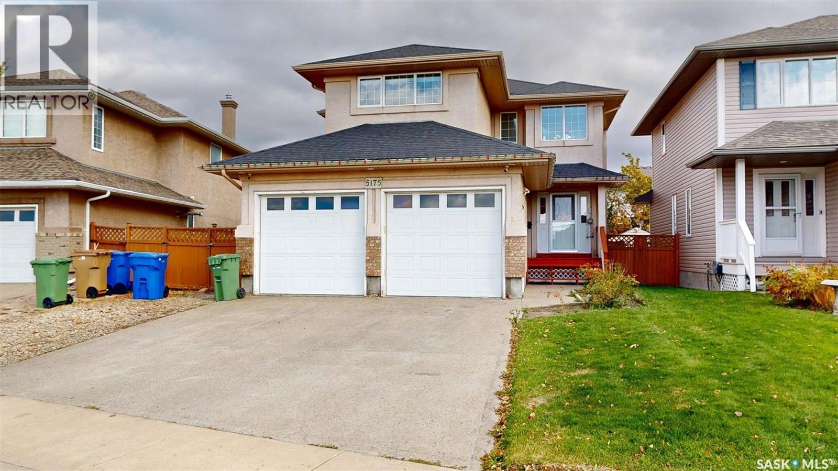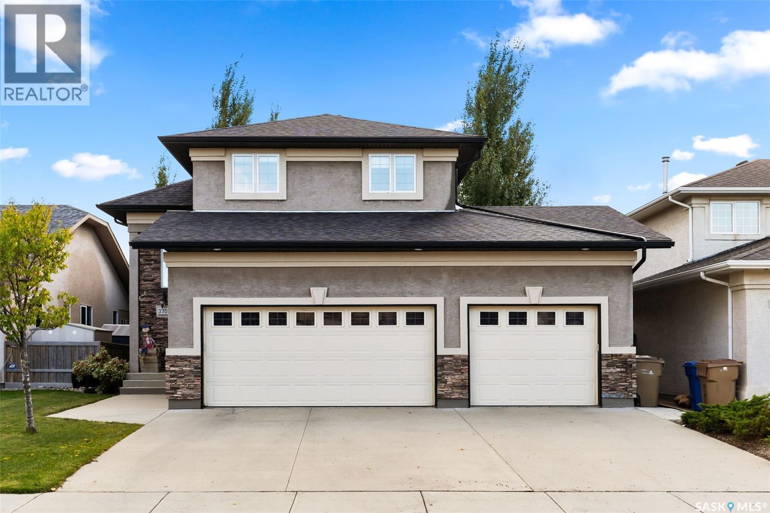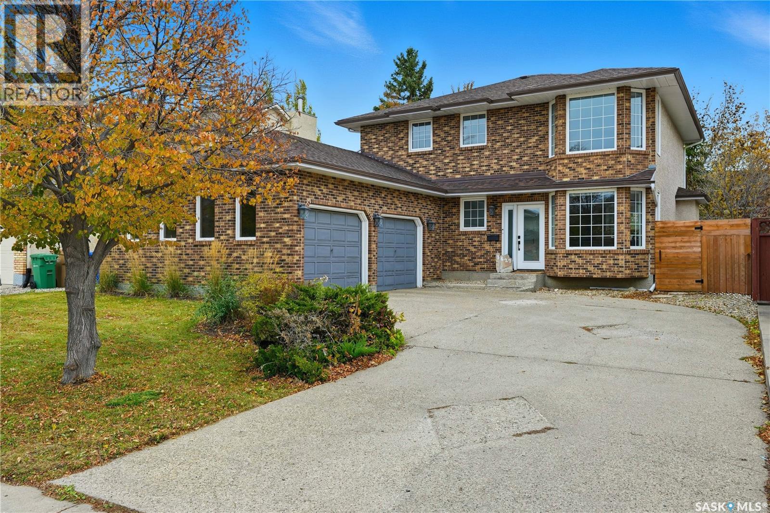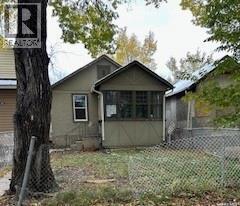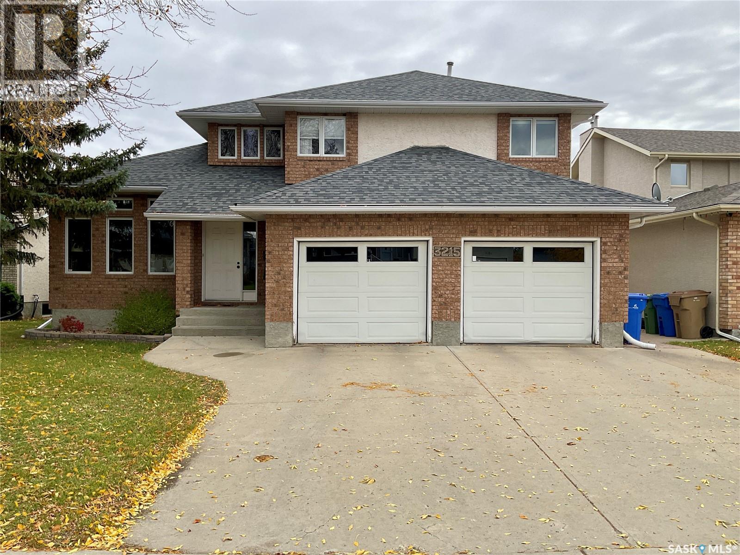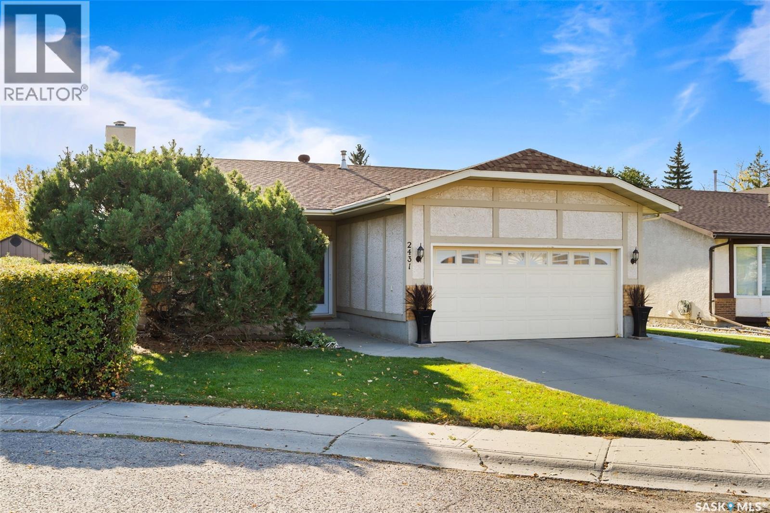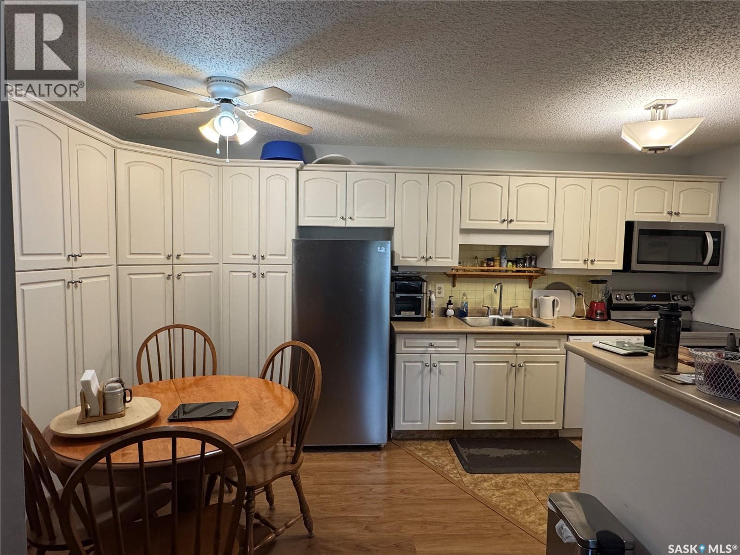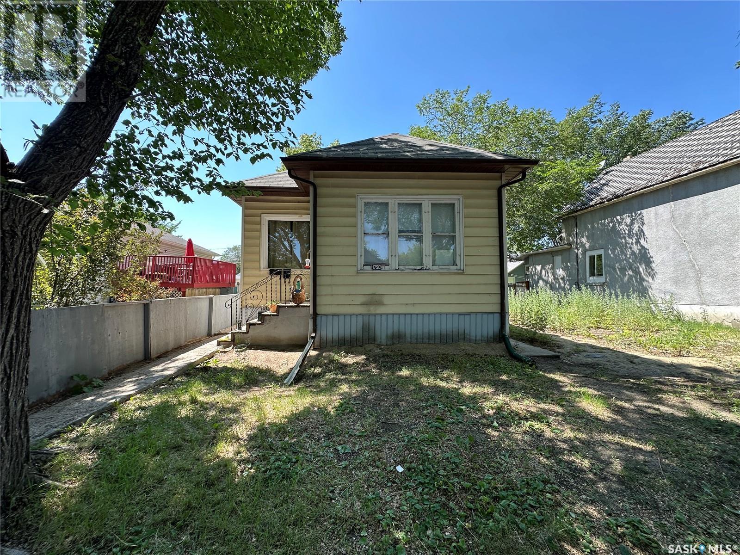
Highlights
Description
- Home value ($/Sqft)$122/Sqft
- Time on Houseful110 days
- Property typeSingle family
- StyleBungalow
- Neighbourhood
- Year built1908
- Mortgage payment
680 sq ft bungalow nestled in General Hospital. This property is a perfect fit for savvy investors looking for a low-maintenance, income-generating property with long-term tenants already in place. Main floor features 2 bedrooms and 1 full bathroom, the non-regulation basement suite offers an additional 1 bedroom and 1 bathroom. Key infrastructure upgrades include sewer and water lines replaced in the summer of 2018 and the installation of a backflow valve for peace of mind. The property also boasts a fully fenced backyard, offering private outdoor space for tenants to enjoy. Located in a strong rental area close to downtown, public transit, parks, and medical facilities, this bungalow offers both convenience and consistent rental demand. (id:63267)
Home overview
- Heat source Natural gas
- Heat type Forced air
- # total stories 1
- Fencing Fence
- # full baths 2
- # total bathrooms 2.0
- # of above grade bedrooms 3
- Subdivision General hospital
- Lot desc Lawn
- Lot dimensions 3119
- Lot size (acres) 0.073284775
- Building size 680
- Listing # Sk011399
- Property sub type Single family residence
- Status Active
- Bathroom (# of pieces - 3) Level: Basement
- Kitchen 2.388m X 3.2m
Level: Basement - Bedroom 2.362m X 3.302m
Level: Basement - Living room 2.819m X 7.036m
Level: Main - Bedroom 3.429m X 2.311m
Level: Main - Bathroom (# of pieces - 3) Level: Main
- Bedroom 2.794m X 2.819m
Level: Main - Kitchen 2.819m X 3.023m
Level: Main
- Listing source url Https://www.realtor.ca/real-estate/28562736/1750-ottawa-street-regina-general-hospital
- Listing type identifier Idx

$-221
/ Month

