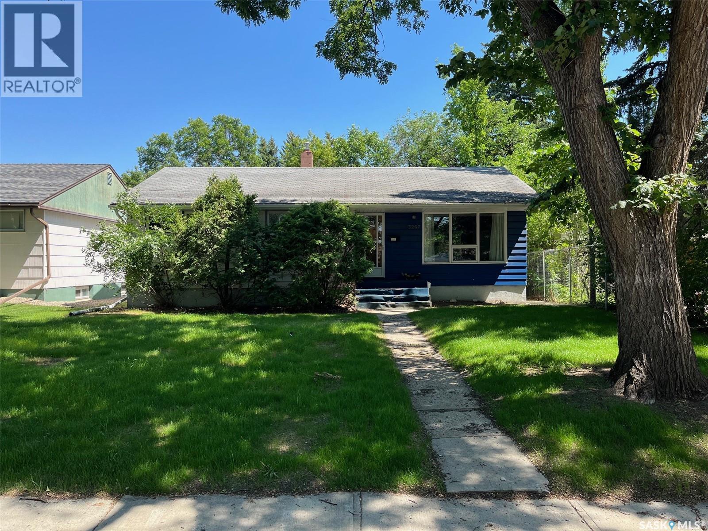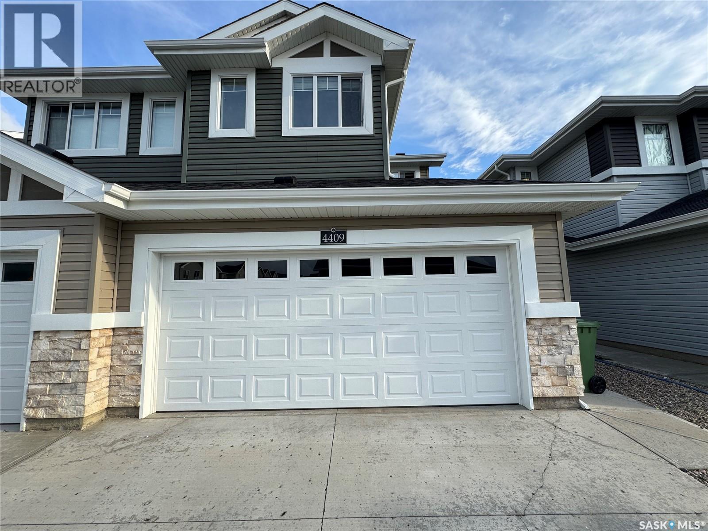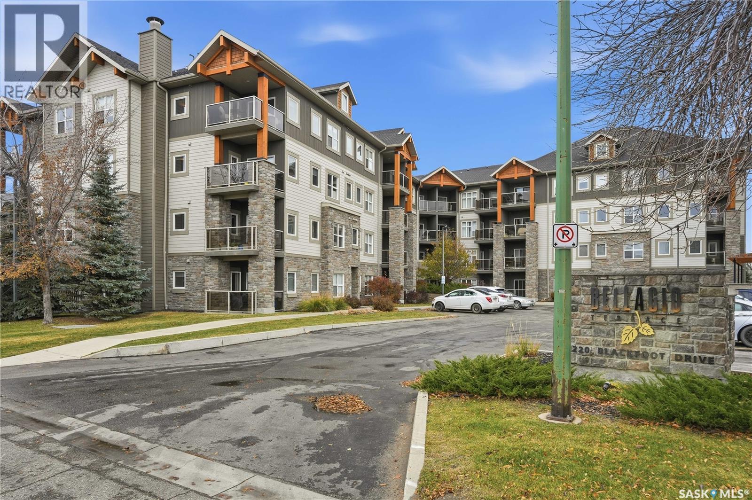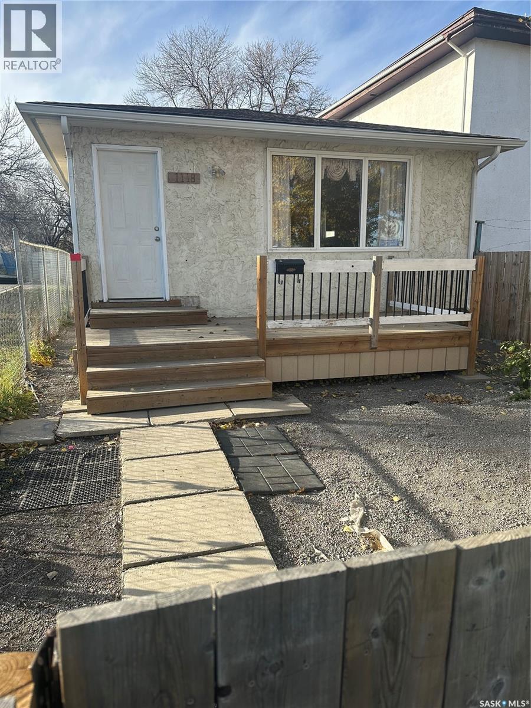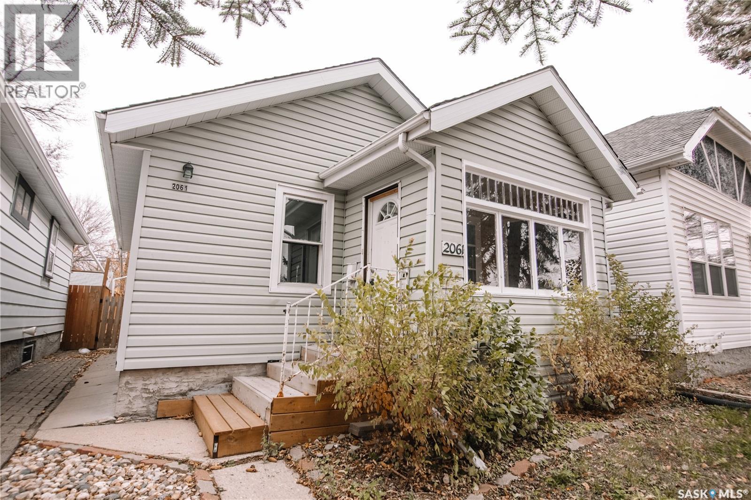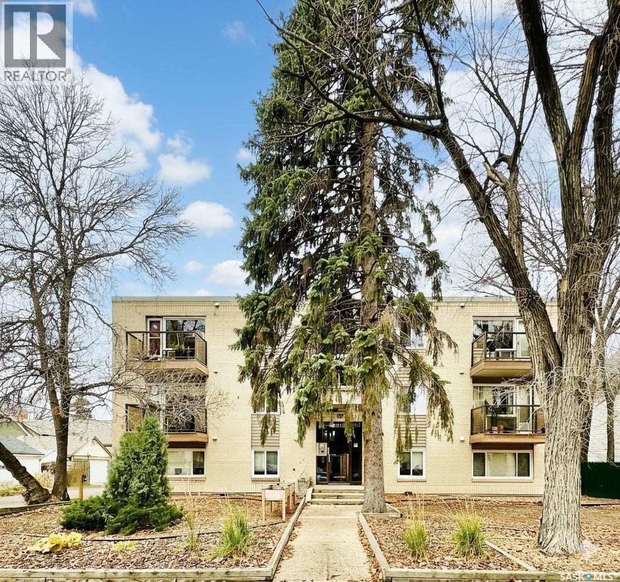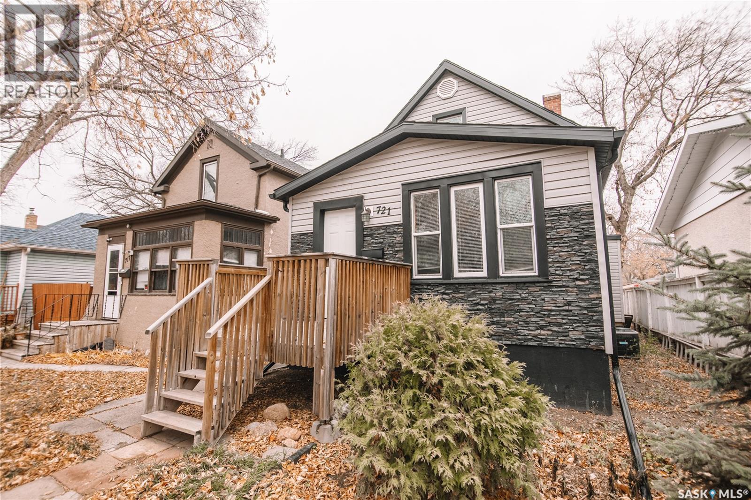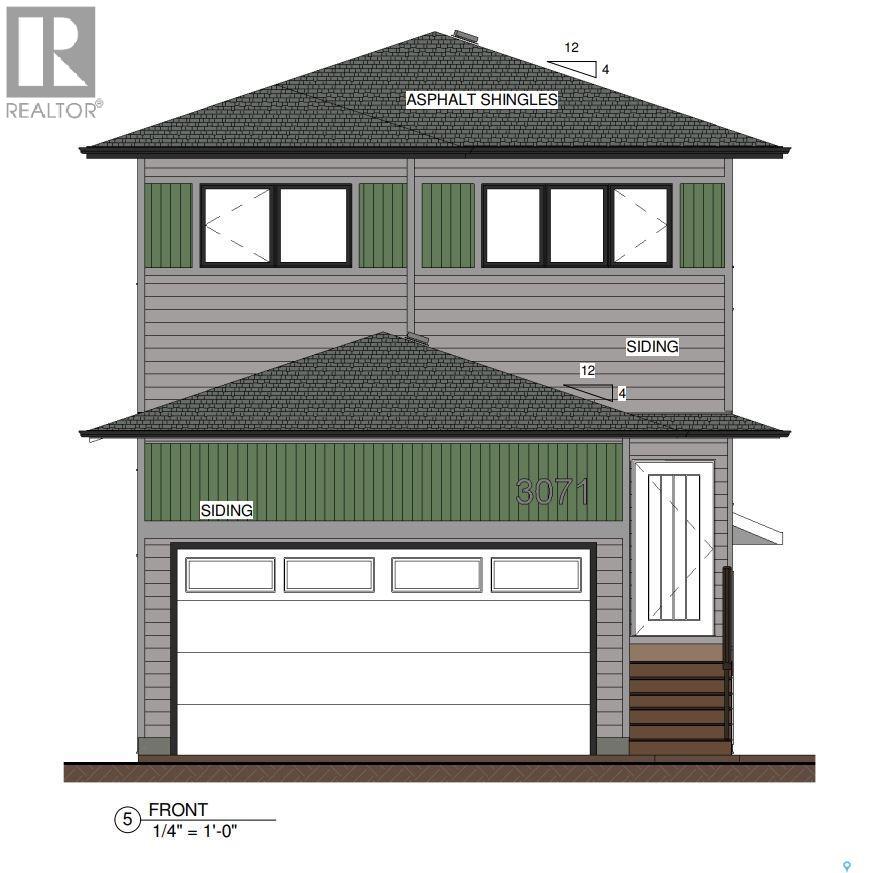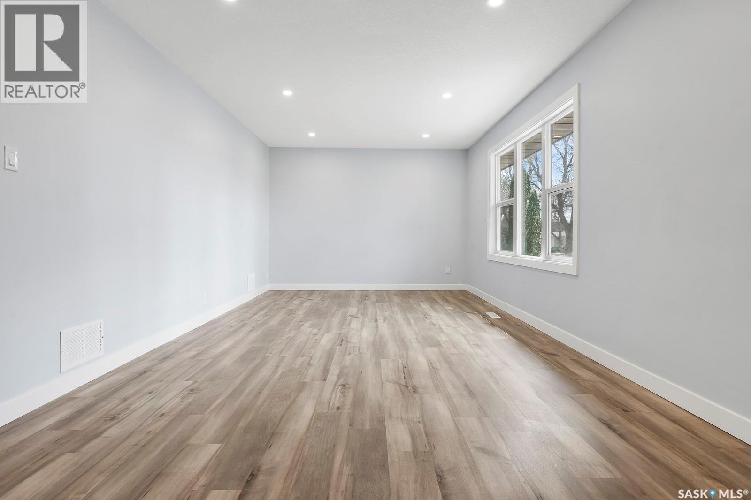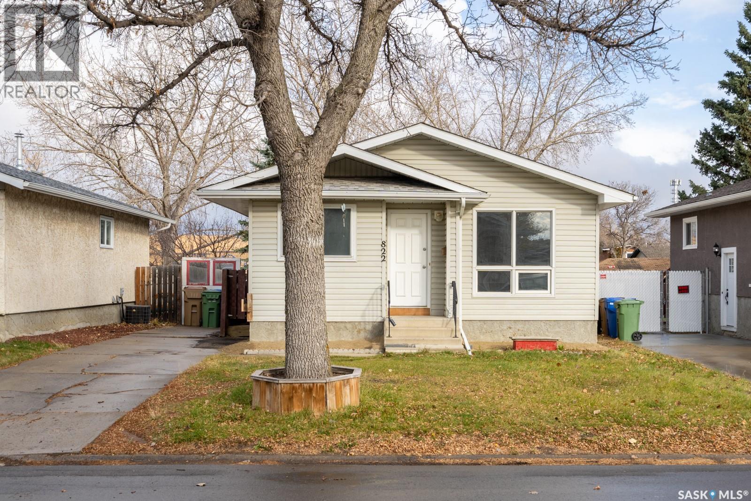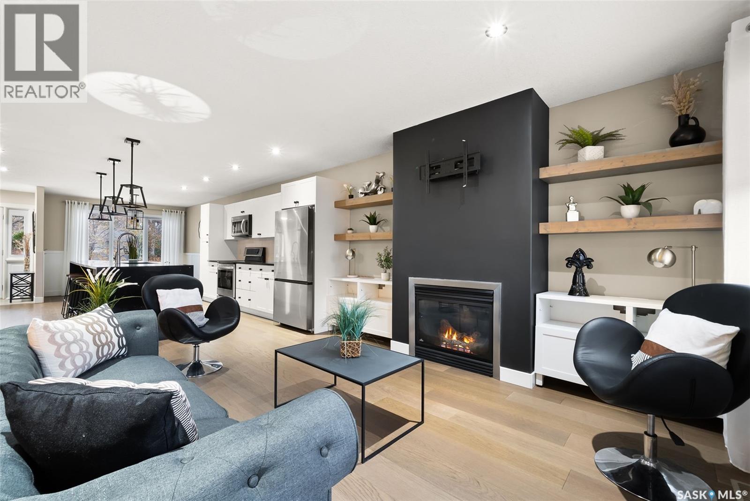- Houseful
- SK
- Regina
- Dewdney East
- 1755 9 Avenue East
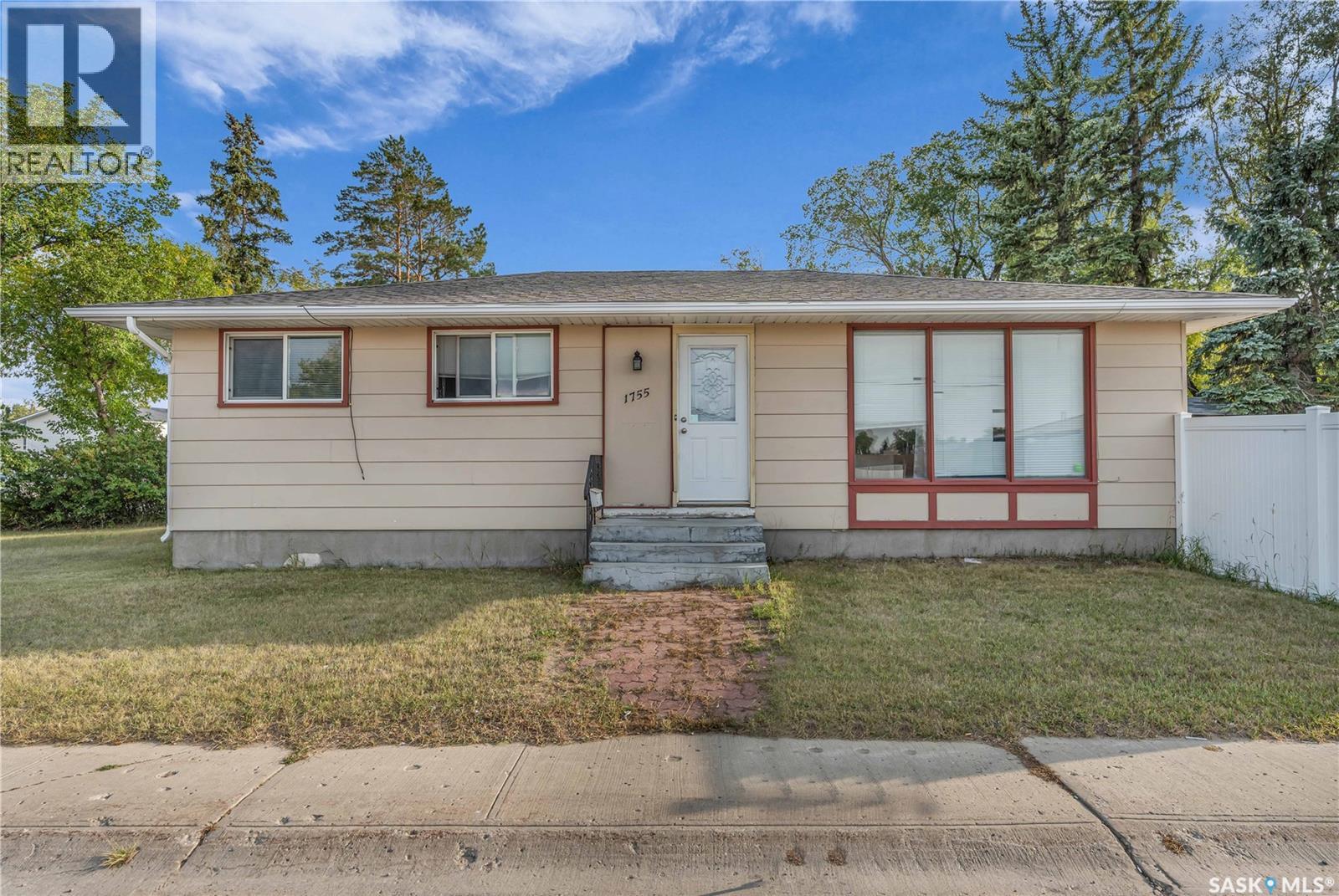
Highlights
Description
- Home value ($/Sqft)$302/Sqft
- Time on Housefulnew 6 hours
- Property typeSingle family
- StyleBungalow
- Neighbourhood
- Year built1973
- Mortgage payment
Investment opportunity! This fully developed bungalow sits on a spacious, corner lot and features two separate suites with private entries and separate laundry—live in one and rent the other, or rent out both for maximum income potential. The main floor offers a functional and inviting layout with three bedrooms and two bathrooms, including a convenient primary ensuite. The kitchen boasts a u-shaped island with plenty of prep space, flowing into a bright dining area and a spacious living room. The basement, with its own private entry, has been remodelled within the past few years and features a large living room with pot lights, a bright and freshly painted interior, a modern kitchen area, one bedroom plus a den, and an updated 4-piece bathroom. Additional perks include a dedicated utility room, laundry, and a storage room. Outside, the corner lot provides a fully fenced yard, patio, storage shed, and plenty of parking space. Located close to east end amenities, schools, and parks, this property offers both convenience and strong rental appeal. Whether you’re an investor looking for a cash-flowing property or a buyer seeking extra income potential, this home is a smart move. (id:63267)
Home overview
- Heat source Natural gas
- Heat type Forced air
- # total stories 1
- Fencing Fence
- # full baths 3
- # total bathrooms 3.0
- # of above grade bedrooms 4
- Subdivision Glencairn
- Lot desc Lawn
- Lot dimensions 6060
- Lot size (acres) 0.14238721
- Building size 1040
- Listing # Sk021958
- Property sub type Single family residence
- Status Active
- Bedroom 3.302m X 3.505m
Level: Basement - Other Measurements not available
Level: Basement - Kitchen 3.632m X 3.81m
Level: Basement - Family room 4.369m X 4.699m
Level: Basement - Bathroom (# of pieces - 4) Measurements not available
Level: Basement - Den 2.946m X 3.2m
Level: Basement - Bedroom 2.565m X 3.124m
Level: Main - Bathroom (# of pieces - 4) Measurements not available
Level: Main - Kitchen / dining room 2.997m X 5.715m
Level: Main - Bathroom (# of pieces - 2) Measurements not available
Level: Main - Living room 3.556m X 4.877m
Level: Main - Bedroom 2.997m X 3.734m
Level: Main - Bedroom 2.388m X 3.556m
Level: Main
- Listing source url Https://www.realtor.ca/real-estate/29059245/1755-9th-avenue-e-regina-glencairn
- Listing type identifier Idx

$-837
/ Month

