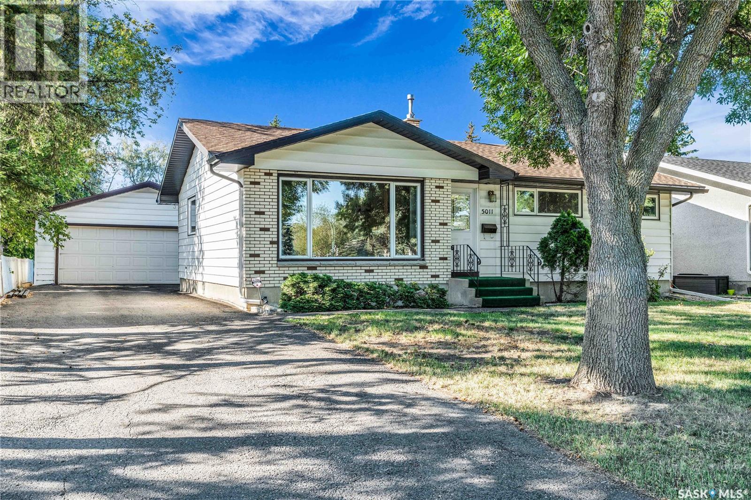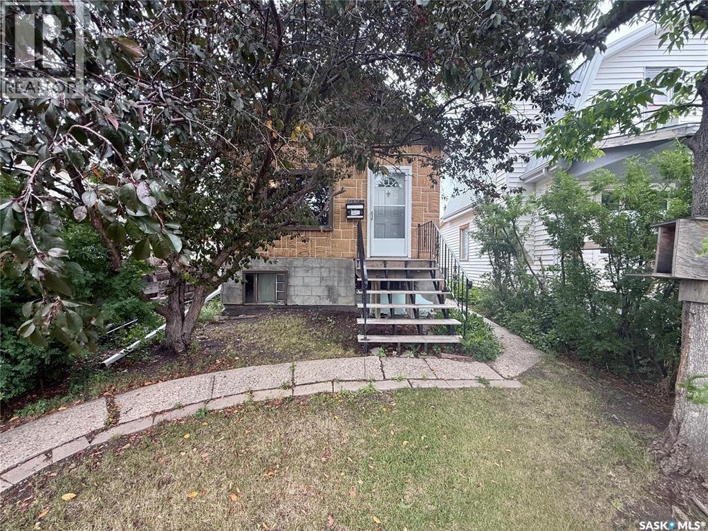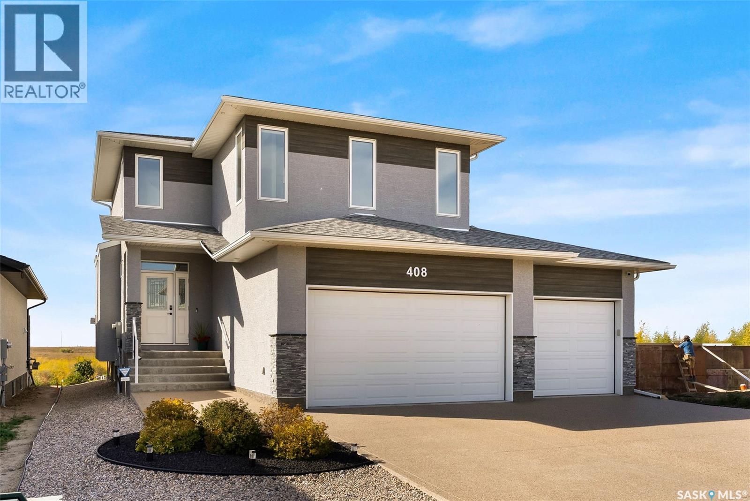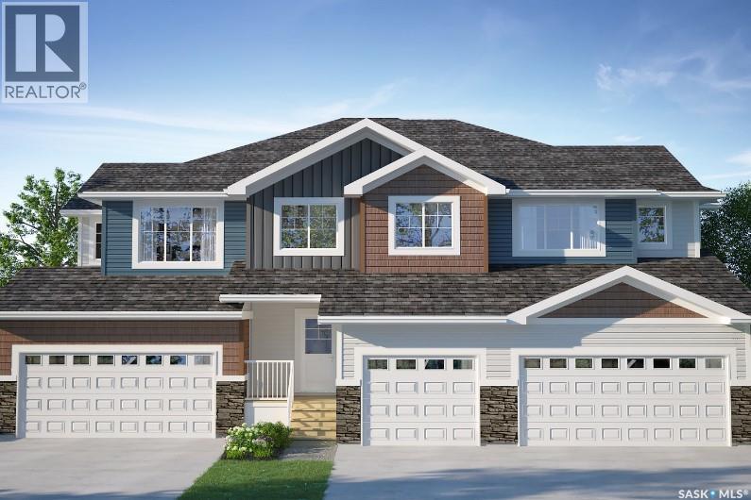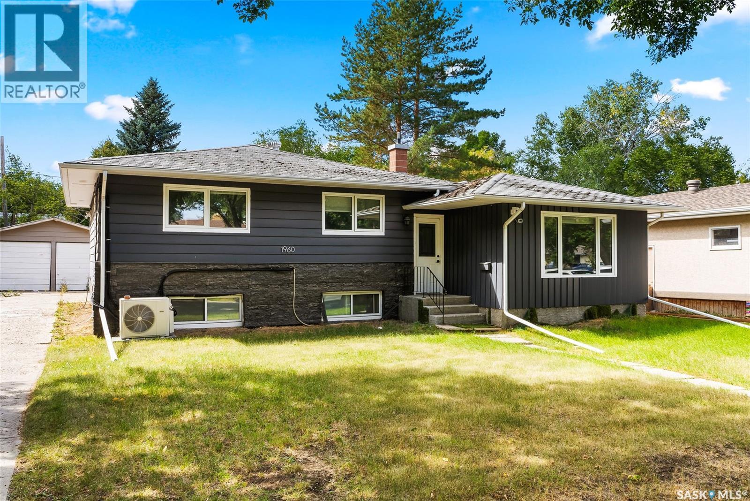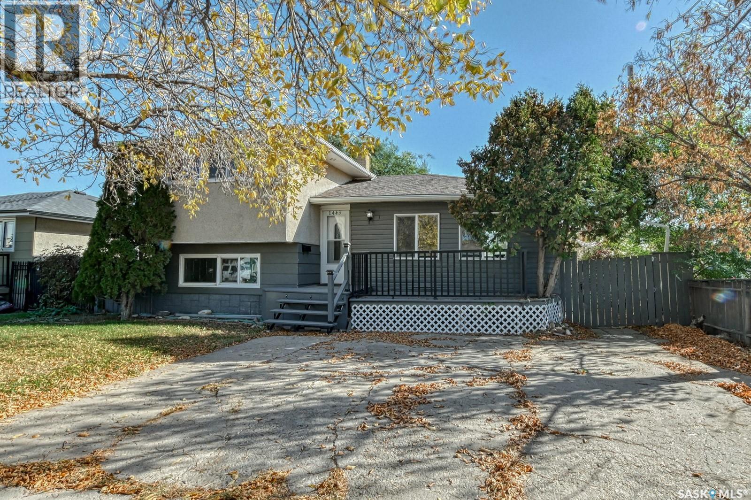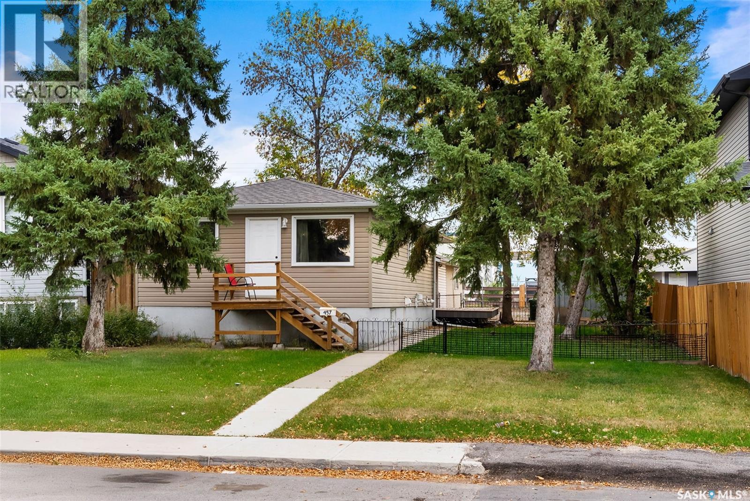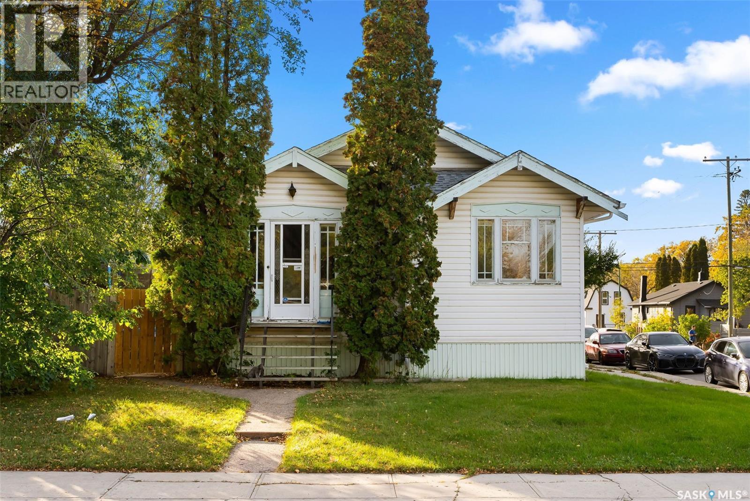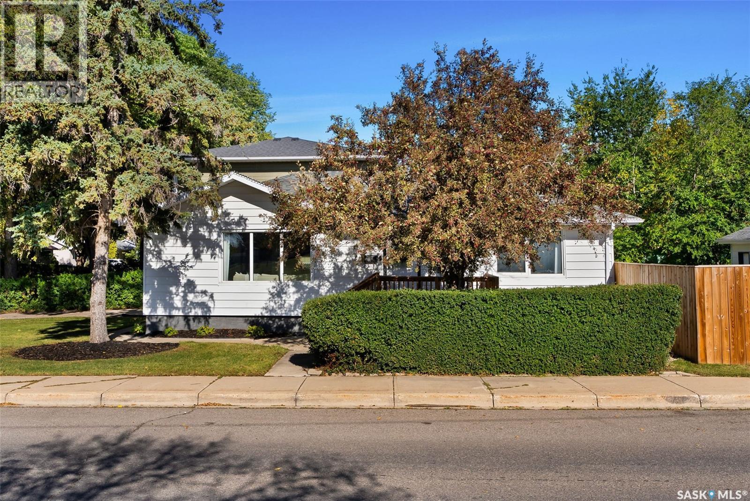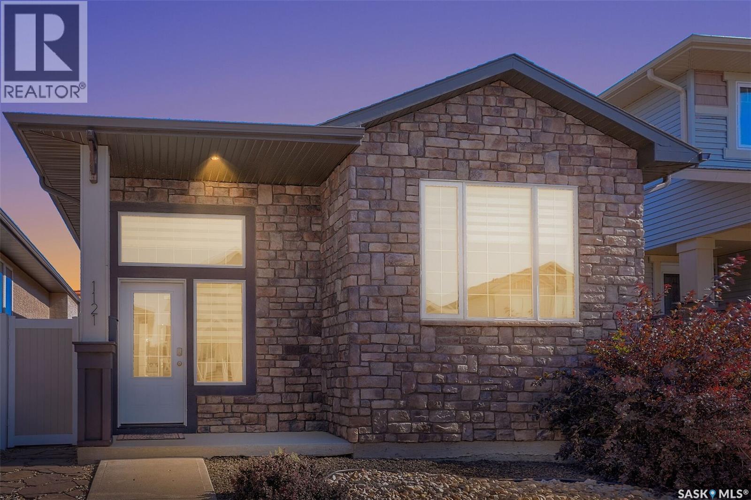- Houseful
- SK
- Regina
- Whitmore Park
- 1809 Dufferin Rd
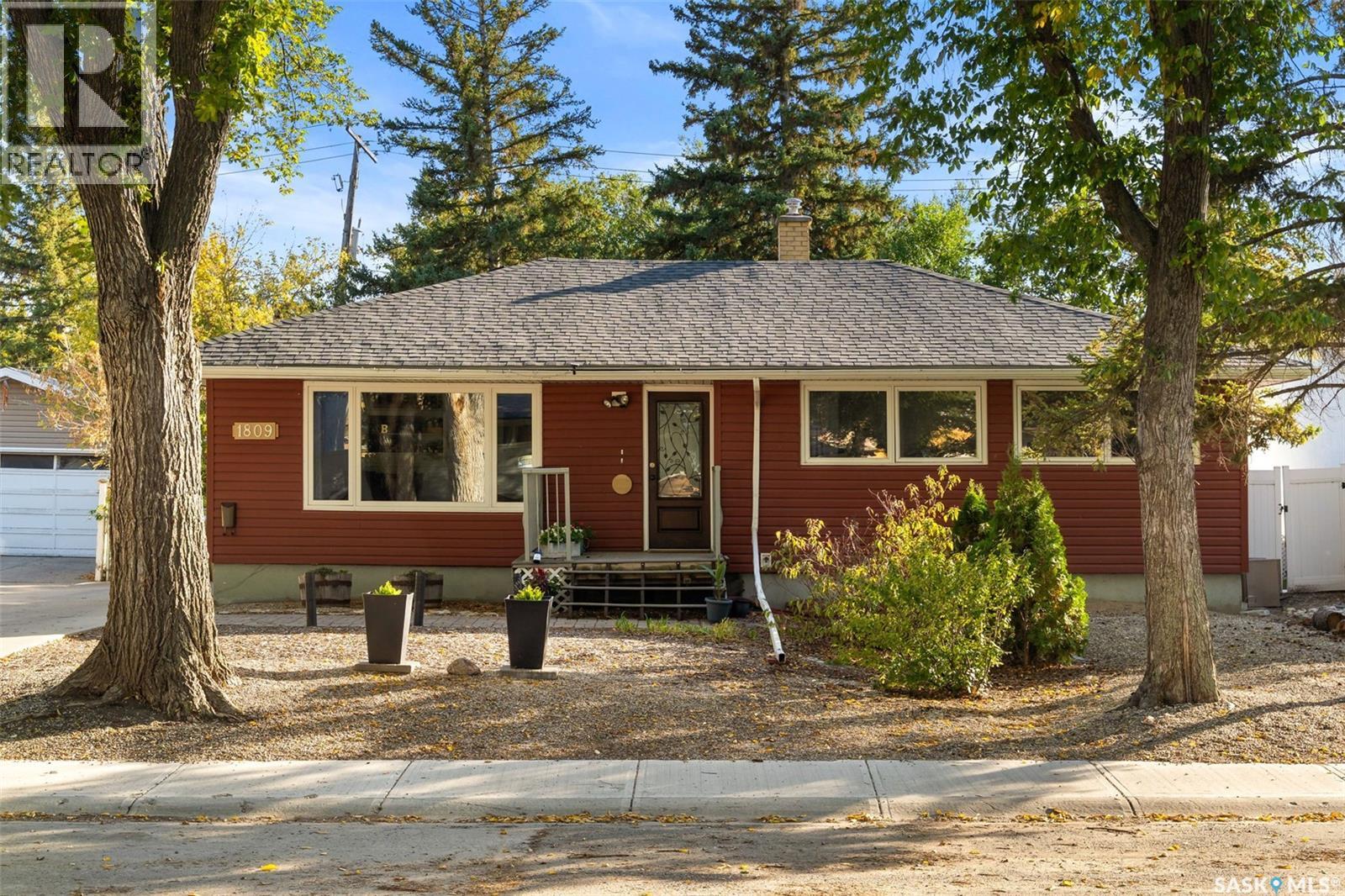
Highlights
Description
- Home value ($/Sqft)$319/Sqft
- Time on Housefulnew 2 hours
- Property typeSingle family
- StyleBungalow
- Neighbourhood
- Year built1959
- Mortgage payment
Welcome to 1809 Dufferin Road, located in Regina’s sought-after Whitmore Park. This well-kept 1,050 sq. ft. bungalow is move-in ready and offers both style and function, making it an ideal choice for families, first-time buyers, or downsizers alike. Inside, you’ll find a bright and spacious living room with a large picture window that fills the space with natural light. The main floor features hardwood floors, a dedicated dining area, and an updated kitchen with white cabinetry, stainless steel appliances, and plenty of counter space. Three good-sized bedrooms and a refreshed 4-piece bathroom with a granite countertop complete the main level. The fully developed basement offers even more living space with a huge recreation room—perfect for entertaining, a play area, or a home theatre. An additional bedroom and laundry/utility area make this level functional and versatile for today’s family needs. Step outside to a large 6,536 sq. ft. lot with a fully fenced backyard designed for relaxation and play. Enjoy mature trees, a patio for summer BBQs, a firepit area, garden space, and room for kids to run or set up play equipment. Other notable features include updated windows, central air conditioning, modern finishes throughout, and a concrete driveway with ample off-street parking. This property combines comfort, updates, and a fantastic location close to schools, parks, shopping, and south-end amenities. Don’t miss your chance to call 1809 Dufferin Road home! (id:63267)
Home overview
- Cooling Central air conditioning
- Heat source Natural gas
- Heat type Forced air
- # total stories 1
- Fencing Fence
- # full baths 1
- # total bathrooms 1.0
- # of above grade bedrooms 4
- Subdivision Whitmore park
- Directions 2244131
- Lot desc Lawn
- Lot dimensions 6536
- Lot size (acres) 0.15357143
- Building size 1050
- Listing # Sk019907
- Property sub type Single family residence
- Status Active
- Other 4.877m X 5.309m
Level: Basement - Bedroom 2.997m X 3.099m
Level: Basement - Bathroom (# of pieces - 4) Level: Main
- Living room 5.156m X 3.607m
Level: Main - Kitchen 3.531m X 3.15m
Level: Main - Dining room 2.438m X 2.743m
Level: Main - Primary bedroom 3.759m X 3.404m
Level: Main - Bedroom 2.438m X 3.124m
Level: Main - Bedroom 2.743m X 3.099m
Level: Main
- Listing source url Https://www.realtor.ca/real-estate/28942095/1809-dufferin-road-regina-whitmore-park
- Listing type identifier Idx

$-893
/ Month

