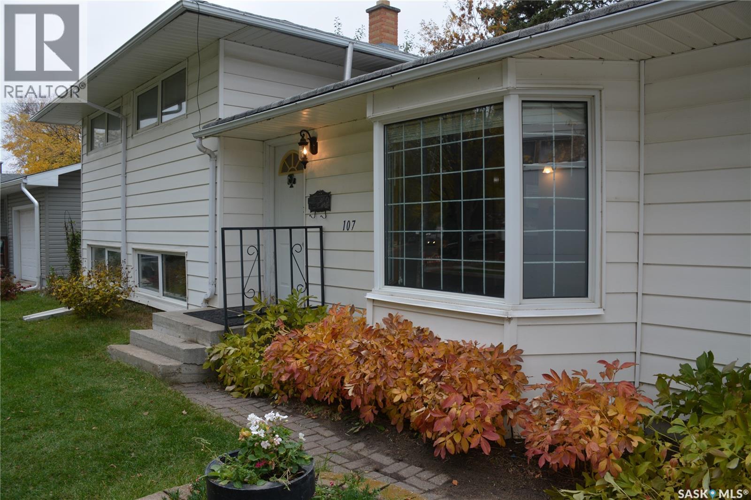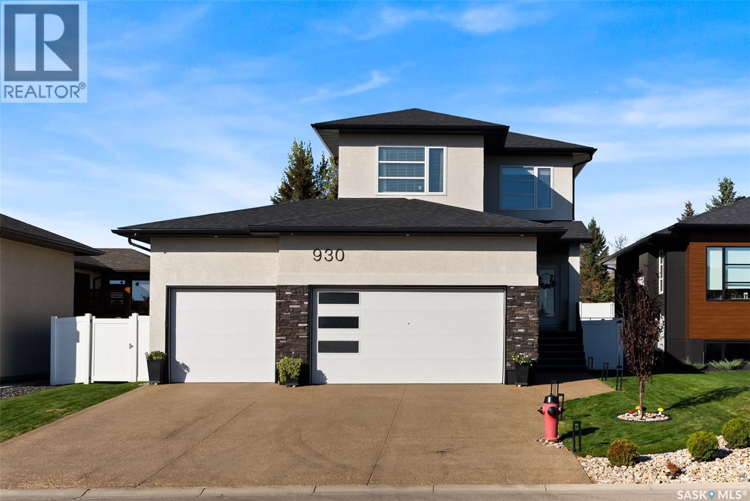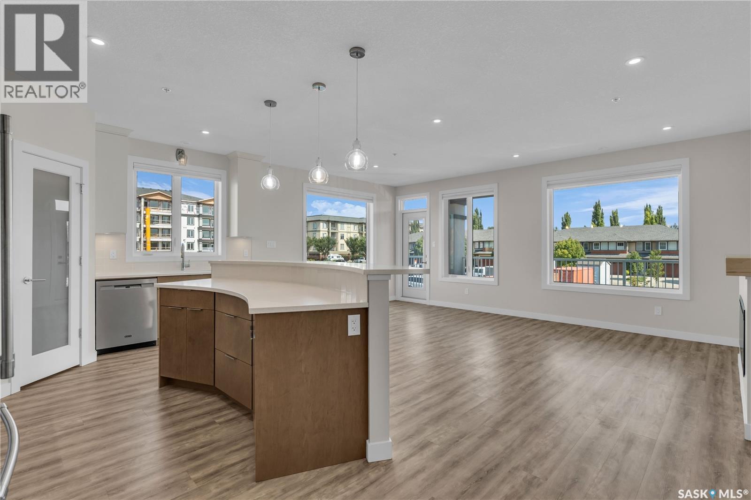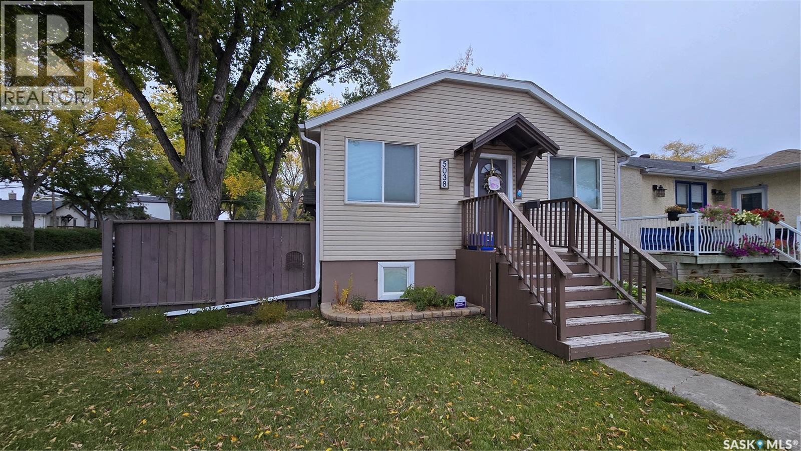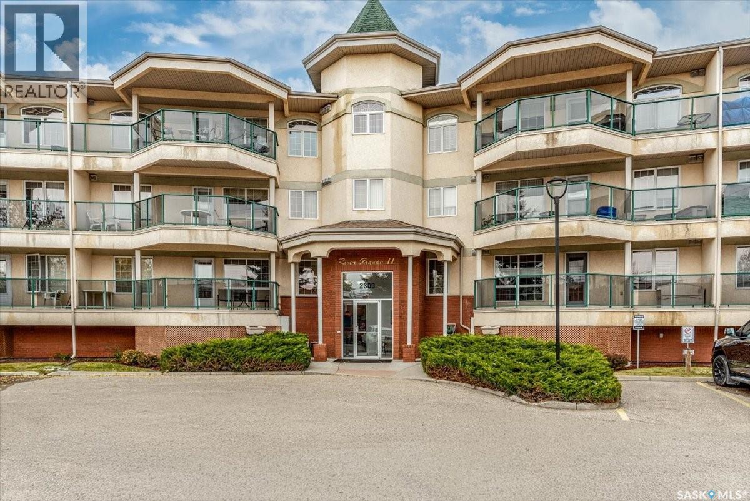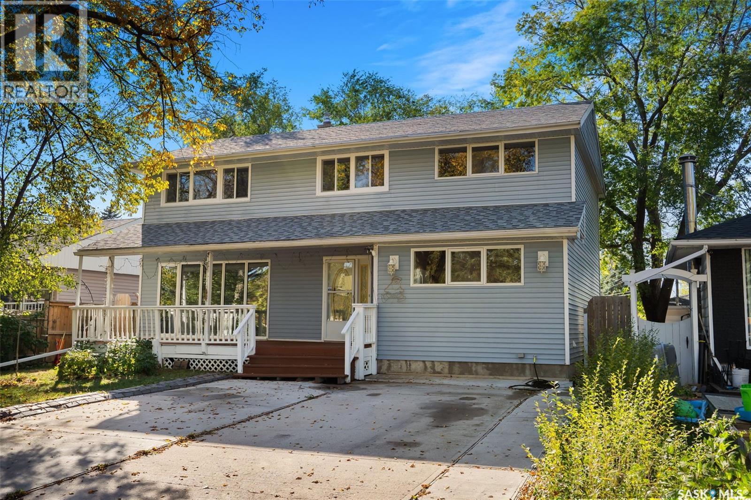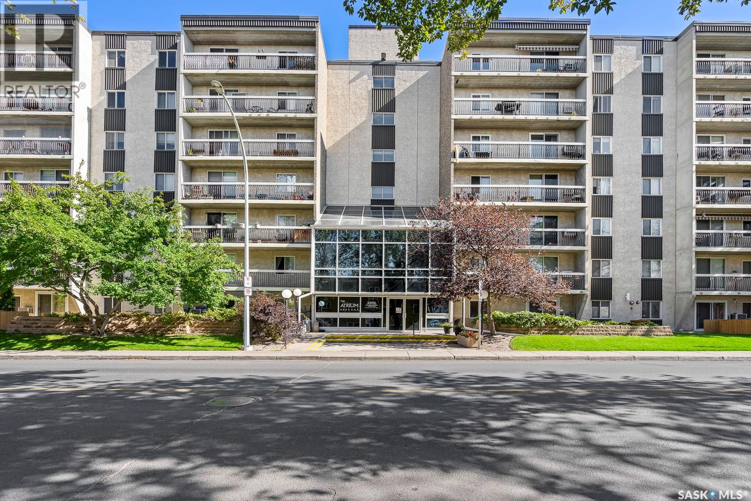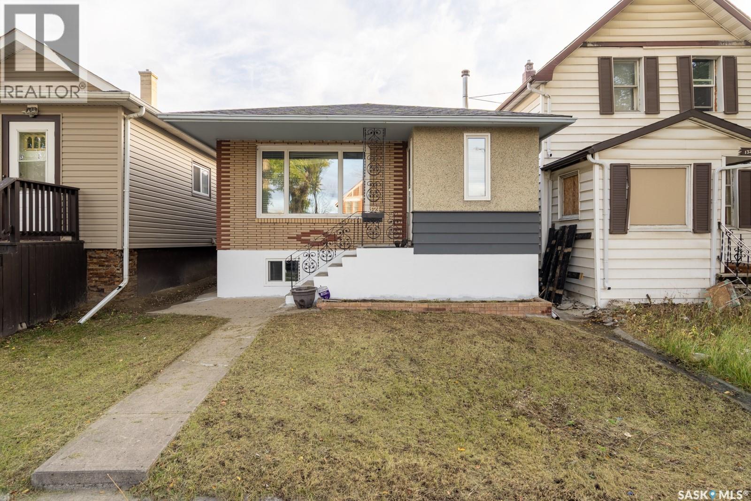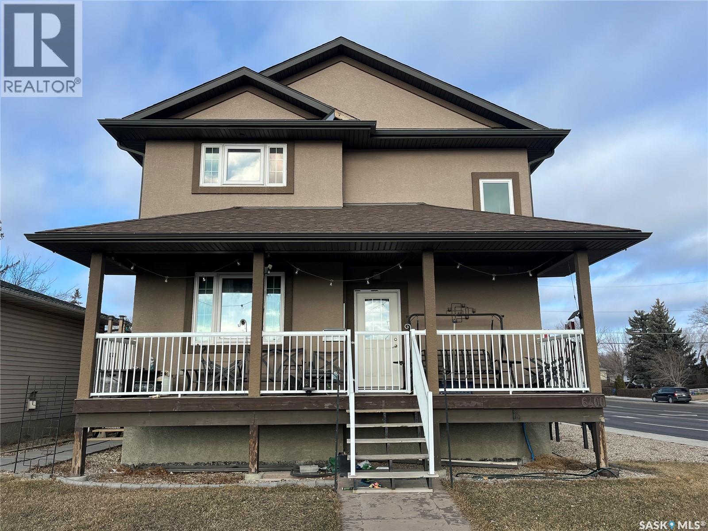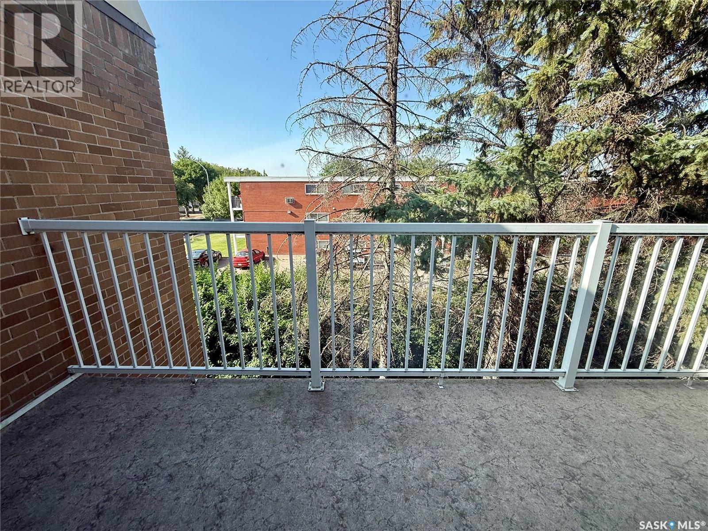- Houseful
- SK
- Regina
- Downtown Regina
- 1821 Scarth Street Unit 300
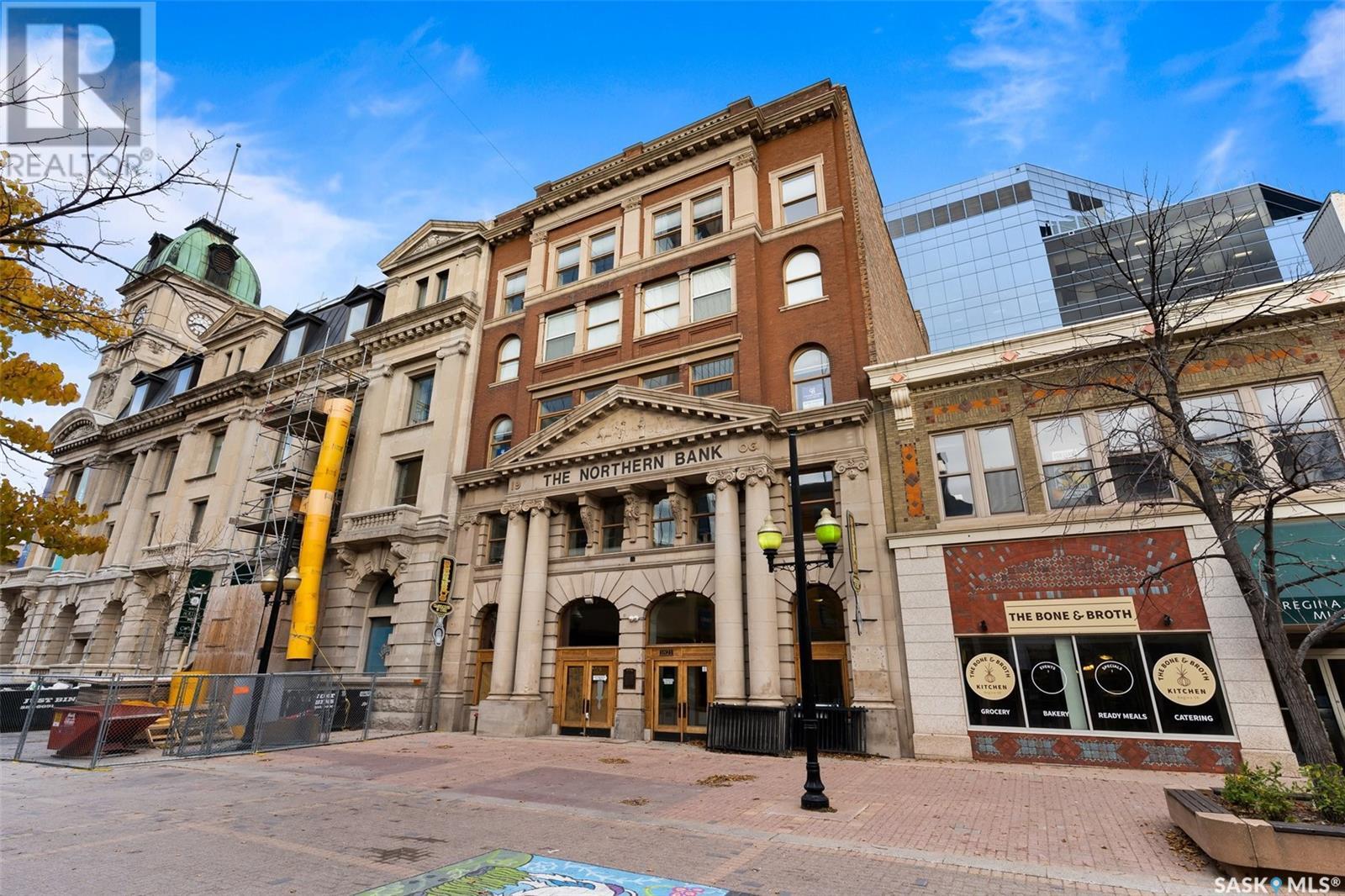
Highlights
Description
- Home value ($/Sqft)$174/Sqft
- Time on Houseful132 days
- Property typeSingle family
- StyleHigh rise
- Neighbourhood
- Year built1906
- Garage spaces2
- Mortgage payment
This Executive loft style condo in The Northern Bank building is in a historic building and one of the most epic locations right in the centre of downtown! Walking into this unit from the elevator you find yourself walking into 2532 square feet of open and airy space. The private elevator doors spill out onto an open concept kitchen dining and living room with a theater room to boot. The living is modest in this 3 bedroom, 3 bathroom condo but will not disappoint. The primary has a massive walk in closet and 5 piece accessible ensuite. While the 2nd bedroom has its own 3 piece bathroom as well. Another room at the front of the unit doubles as an office but is plenty spacious. Along with storage and laundry this property has an exclusive use to a roof top patio on the adjacent building and 2 parking stalls in the heated underground parkade. This home can be your urban escape if that is the lifestyle you are looking for! (id:63267)
Home overview
- Cooling Central air conditioning
- Heat source Natural gas
- Heat type Forced air
- # garage spaces 2
- Has garage (y/n) Yes
- # full baths 3
- # total bathrooms 3.0
- # of above grade bedrooms 3
- Community features Pets allowed with restrictions
- Subdivision Downtown district
- Directions 1769760
- Lot size (acres) 0.0
- Building size 2532
- Listing # Sk008512
- Property sub type Single family residence
- Status Active
- Primary bedroom 4.877m X 5.08m
Level: Main - Bedroom 3.556m X 3.607m
Level: Main - Laundry 1.676m X 2.108m
Level: Main - Ensuite bathroom (# of pieces - 3) 1.93m X 2.032m
Level: Main - Kitchen 4.267m X 4.724m
Level: Main - Living room 3.581m X 4.267m
Level: Main - Other Measurements not available
Level: Main - Dining room 3.962m X 8.763m
Level: Main - Ensuite bathroom (# of pieces - 5) 3.48m X 4.394m
Level: Main - Other 2.235m X 4.572m
Level: Main - Foyer 4.369m X 5.334m
Level: Main - Bathroom (# of pieces - 2) 1.448m X 1.626m
Level: Main - Media room 4.343m X 6.248m
Level: Main - Bedroom 2.819m X 3.2m
Level: Main - Storage Measurements not available
Level: Main
- Listing source url Https://www.realtor.ca/real-estate/28424990/300-1821-scarth-street-regina-downtown-district
- Listing type identifier Idx

$-75
/ Month

