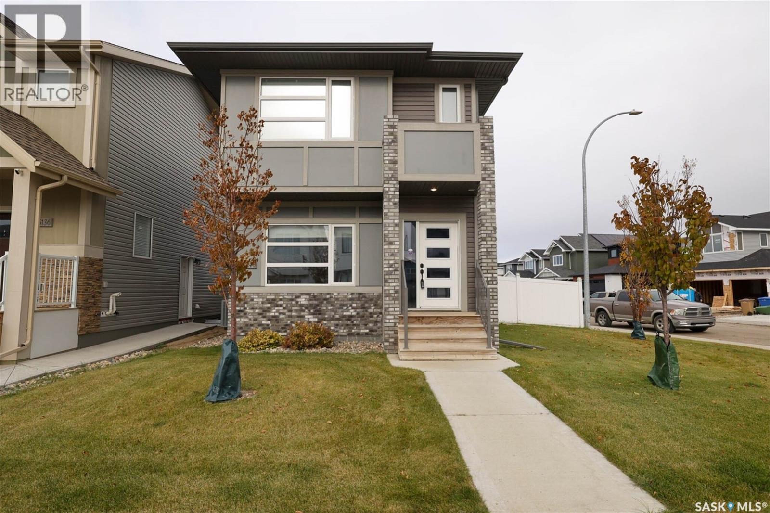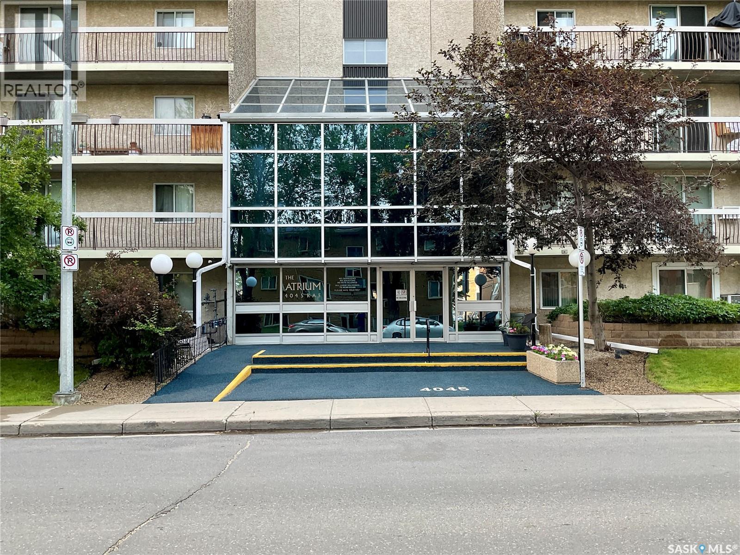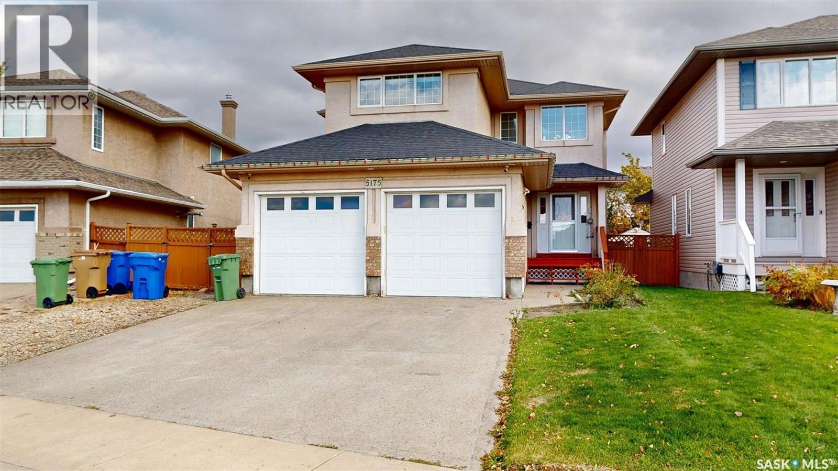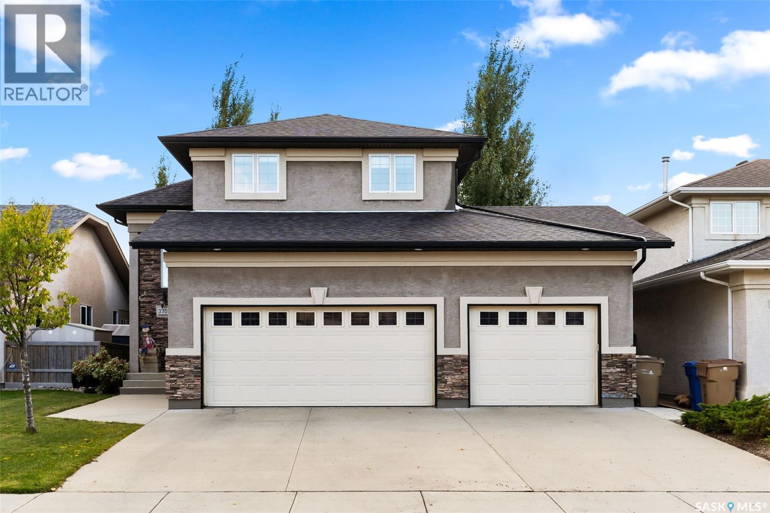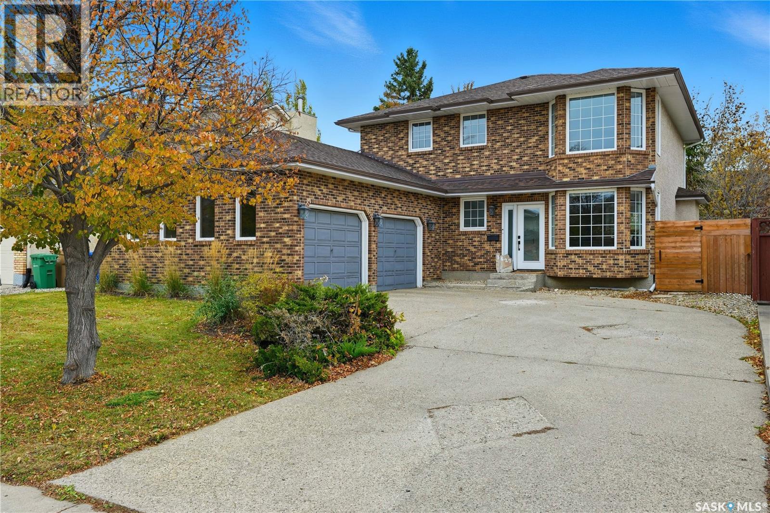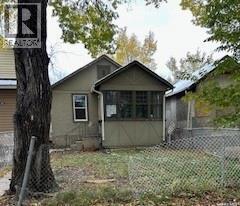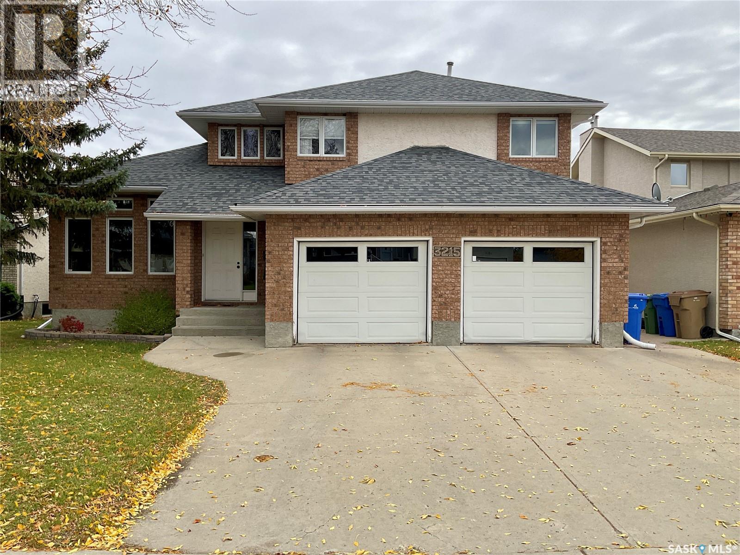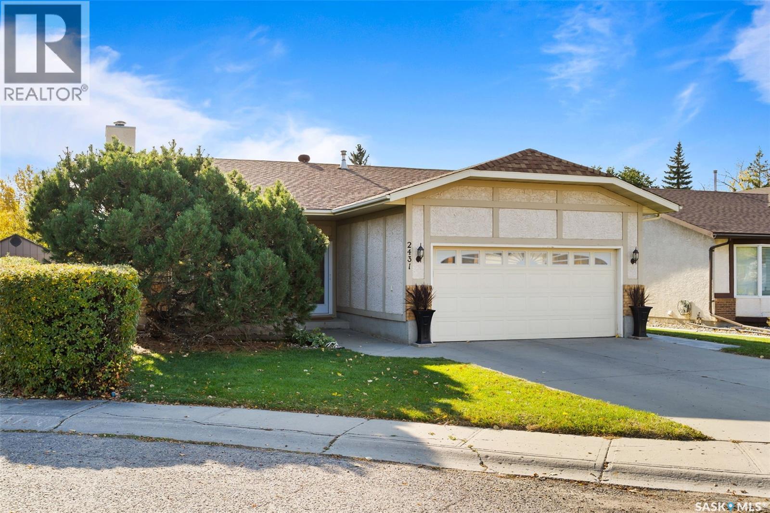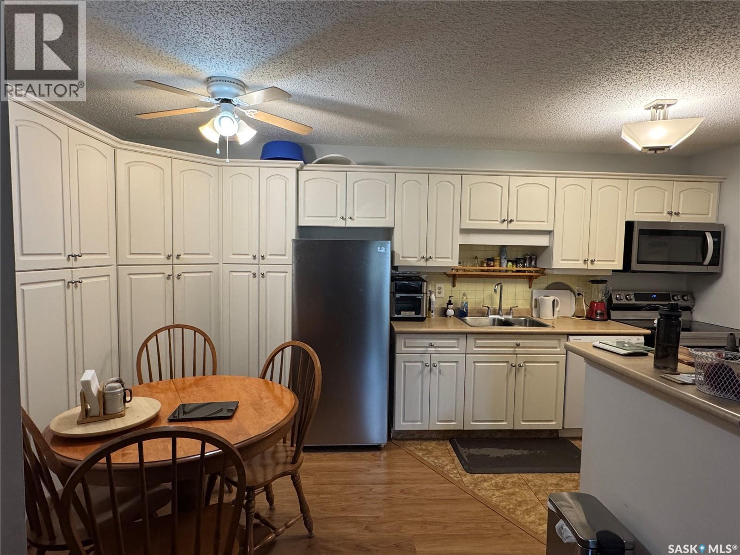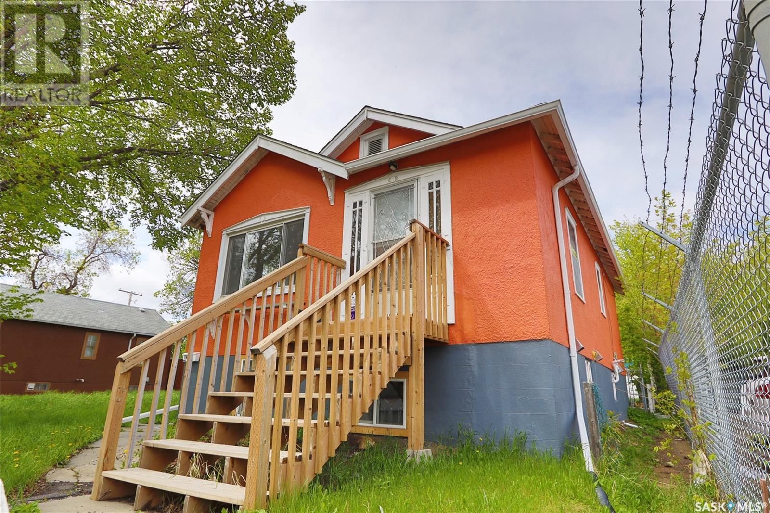
1824 Winnipeg Street
1824 Winnipeg Street
Highlights
Description
- Home value ($/Sqft)$303/Sqft
- Time on Houseful112 days
- Property typeSingle family
- StyleBungalow
- Neighbourhood
- Year built1945
- Mortgage payment
This updated bungalow is ideally located near the Ukrainian Co-op, downtown amenities, and public transit—making it an excellent opportunity for homeowners or investors. The main floor offers two bedrooms, a bright open-concept living and dining area, and a functional kitchen with ample cabinet space. Modern vinyl plank flooring runs throughout, complemented by a welcoming front foyer and a spacious rear mudroom for added storage and convenience. The brand-new, regulation legal basement suite was professionally constructed from the studs in May 2025, not a renovation—offering two additional bedrooms, a full kitchen, comfortable living area, full bathroom, in-suite laundry, and a private entrance. It’s perfect for rental income or multigenerational living. Additional updates include an upgraded electrical panel and hard-wired smoke detectors. All basement walls were professionally braced, ensuring long-term structural stability. This move-in ready home comes with strong income potential and the added bonus of a 5-year property tax exemption beginning in 2026. (id:63267)
Home overview
- Heat type Baseboard heaters, forced air
- # total stories 1
- # full baths 2
- # total bathrooms 2.0
- # of above grade bedrooms 4
- Subdivision General hospital
- Directions 2060337
- Lot dimensions 2078
- Lot size (acres) 0.04882519
- Building size 792
- Listing # Sk011310
- Property sub type Single family residence
- Status Active
- Kitchen / dining room 2.743m X 3.226m
Level: Basement - Bathroom (# of pieces - 4) 0m X NaNm
Level: Basement - Bedroom 2.54m X 2.591m
Level: Basement - Other 0m X NaNm
Level: Basement - Bedroom 2.794m X 3.277m
Level: Basement - Other 0m X NaNm
Level: Basement - Living room 2.667m X 2.794m
Level: Basement - Bathroom (# of pieces - 4) 0m X NaNm
Level: Main - Kitchen 3.15m X 3.302m
Level: Main - Bedroom 2.794m X 2.794m
Level: Main - Bedroom 3.124m X 2.794m
Level: Main - Living room 3.15m X 6.325m
Level: Main
- Listing source url Https://www.realtor.ca/real-estate/28548851/ab-1824-winnipeg-street-regina-general-hospital
- Listing type identifier Idx

$-640
/ Month

