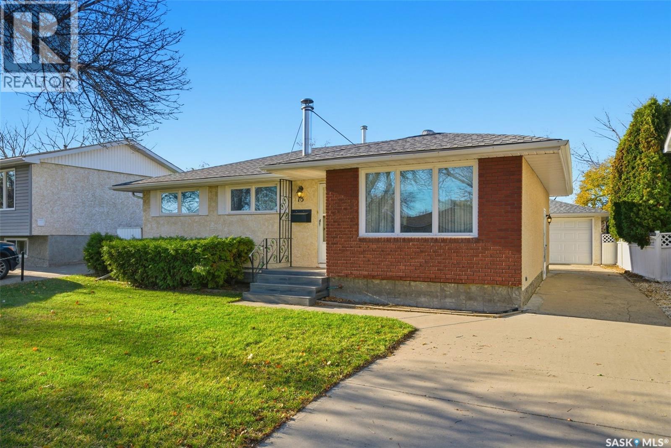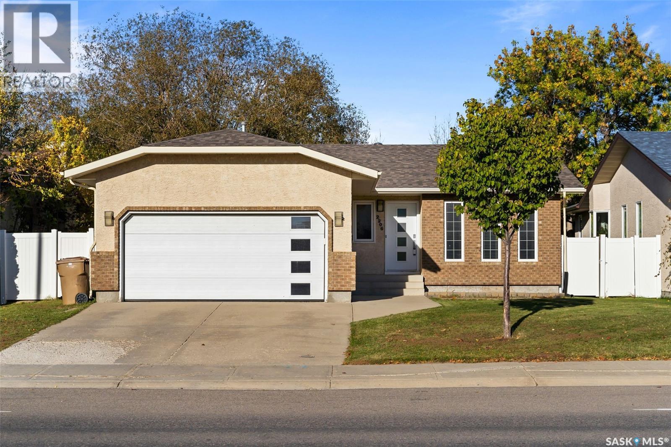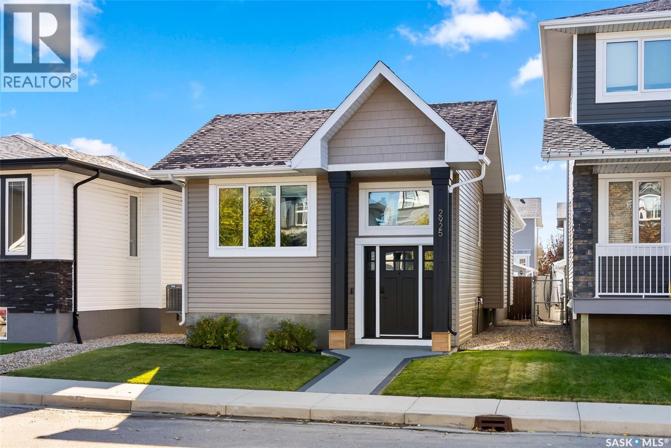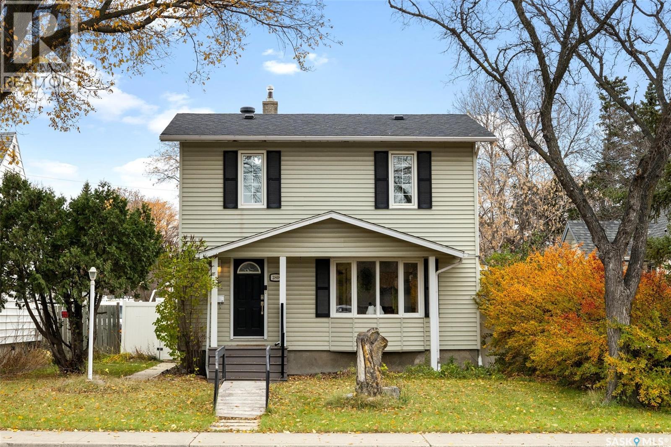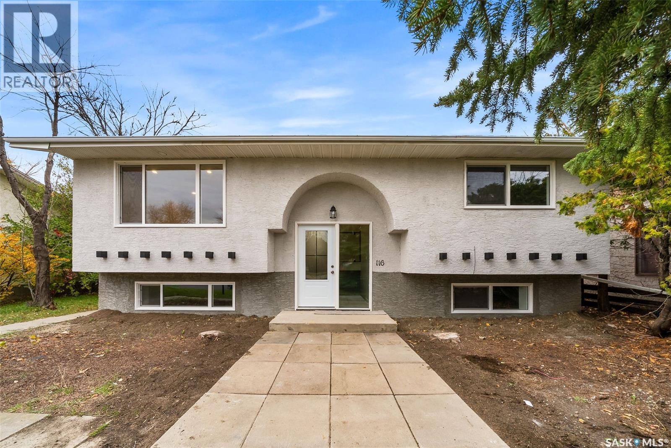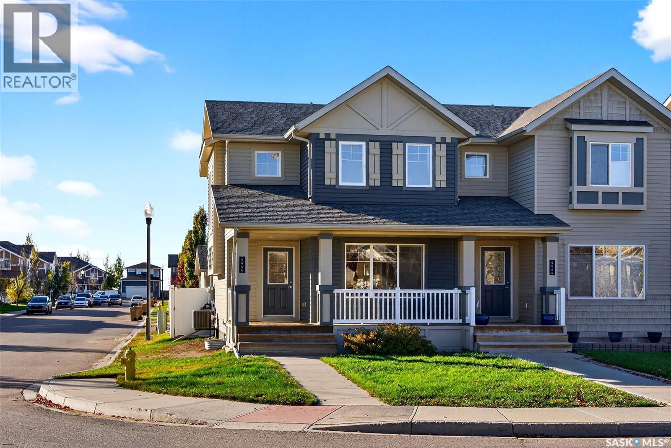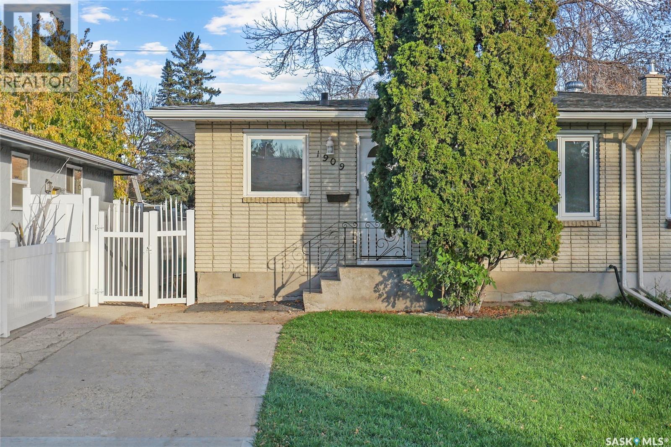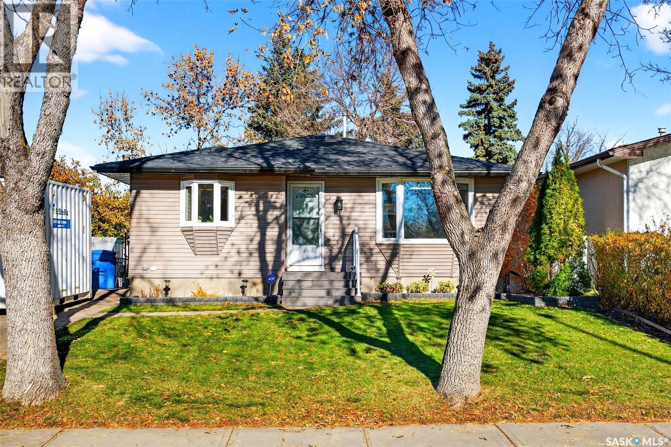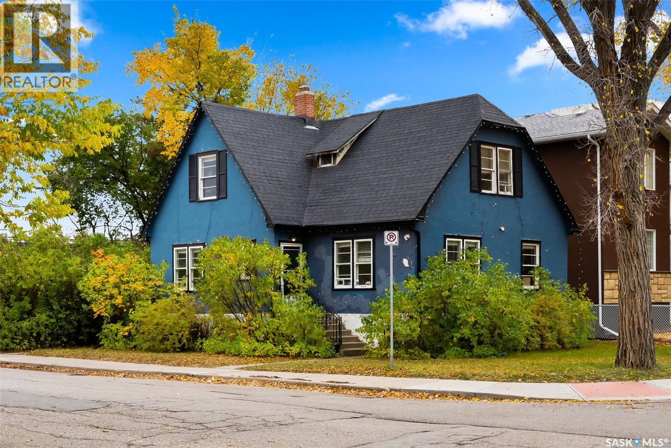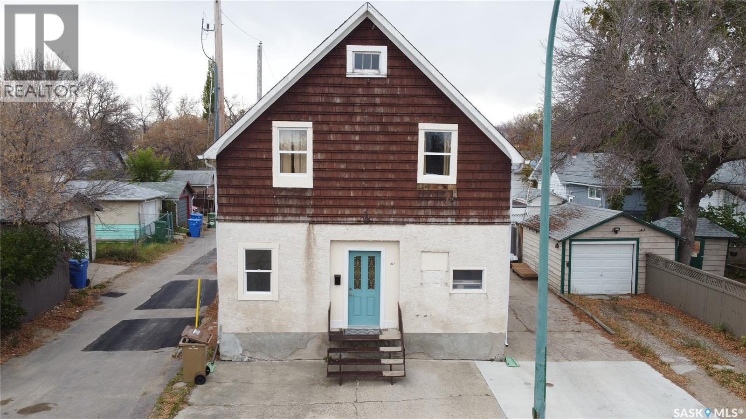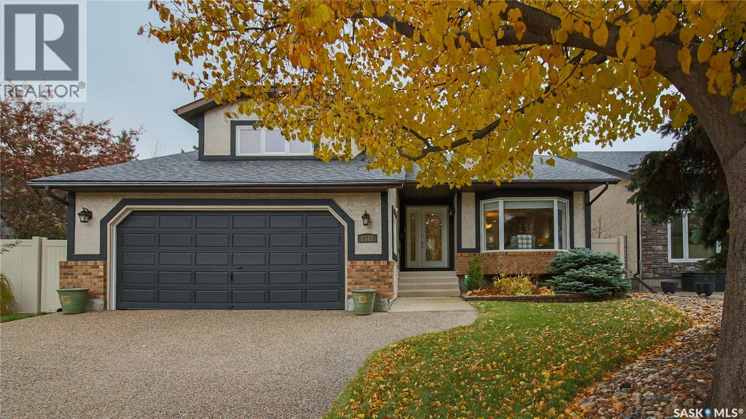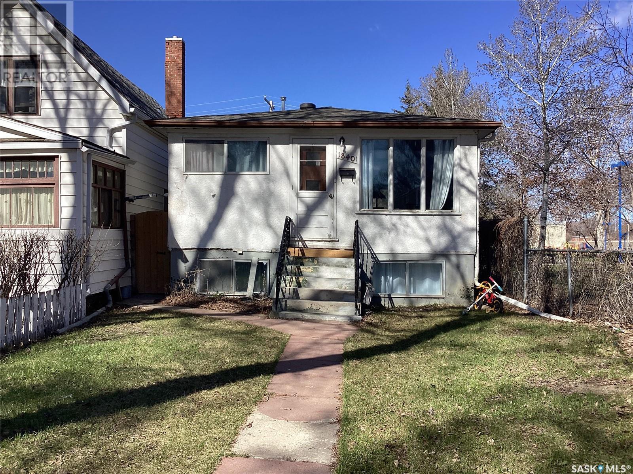
Highlights
This home is
34%
Time on Houseful
267 Days
Home features
Garage
Regina
0.23%
Description
- Home value ($/Sqft)$274/Sqft
- Time on Houseful267 days
- Property typeSingle family
- StyleRaised bungalow
- Neighbourhood
- Year built1958
- Mortgage payment
Nice size home in the General Hospital neighbourhood next to Core Community Park off 11th ave. Home features 3 beds and 2 full baths, basement has a non-regulation suite that rents for $900/mo. fully fenced yard, garage is heated (electrical). Updates include new shingles on house and garage in ‘23, new hi efficent furnace in ‘23, new washer and dryer in ‘24 and total basement renovation in ‘23.Perfect house for downtown/hospital workers with a mortgage helper. Call agent to view. (id:63267)
Home overview
Amenities / Utilities
- Heat source Natural gas
- Heat type Forced air
Exterior
- # total stories 1
- Fencing Fence
- Has garage (y/n) Yes
Interior
- # full baths 2
- # total bathrooms 2.0
- # of above grade bedrooms 3
Location
- Subdivision General hospital
- Directions 1394950
Lot/ Land Details
- Lot desc Lawn
- Lot dimensions 3126
Overview
- Lot size (acres) 0.07344925
- Building size 820
- Listing # Sk993764
- Property sub type Single family residence
- Status Active
Rooms Information
metric
- Utility Measurements not available
Level: Basement - Living room Measurements not available
Level: Basement - Kitchen / dining room Measurements not available
Level: Basement - Bedroom Measurements not available
Level: Basement - Kitchen 3.023m X 3.124m
Level: Basement - Bathroom (# of pieces - 4) Measurements not available
Level: Basement - Kitchen / dining room 3.124m X 5.486m
Level: Main - Bedroom 2.946m X 3.632m
Level: Main - Bedroom 2.946m X 3.632m
Level: Main - Bathroom (# of pieces - 4) Measurements not available
Level: Main
SOA_HOUSEKEEPING_ATTRS
- Listing source url Https://www.realtor.ca/real-estate/27854154/1840-quebec-street-regina-general-hospital
- Listing type identifier Idx
The Home Overview listing data and Property Description above are provided by the Canadian Real Estate Association (CREA). All other information is provided by Houseful and its affiliates.

Lock your rate with RBC pre-approval
Mortgage rate is for illustrative purposes only. Please check RBC.com/mortgages for the current mortgage rates
$-600
/ Month25 Years fixed, 20% down payment, % interest
$
$
$
%
$
%

Schedule a viewing
No obligation or purchase necessary, cancel at any time
Nearby Homes
Real estate & homes for sale nearby

