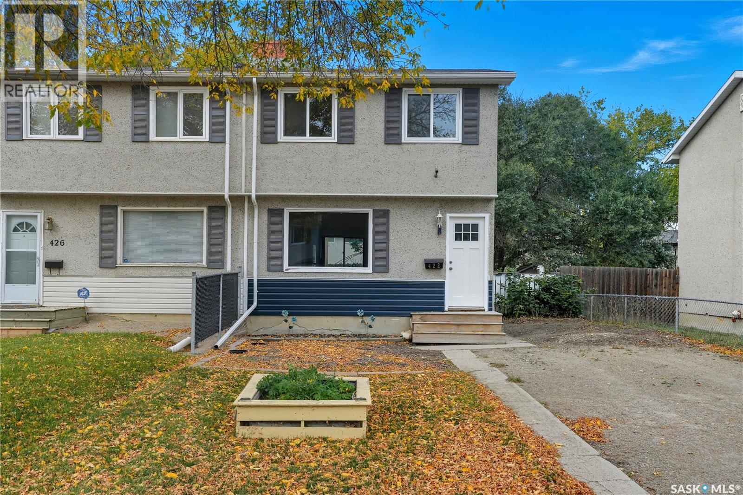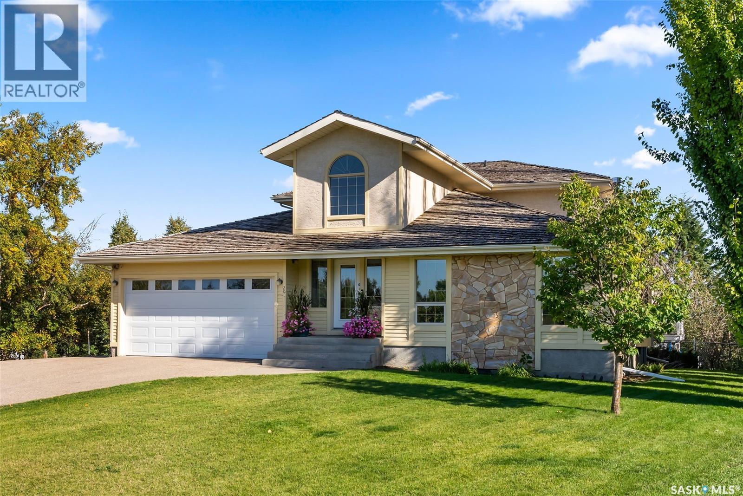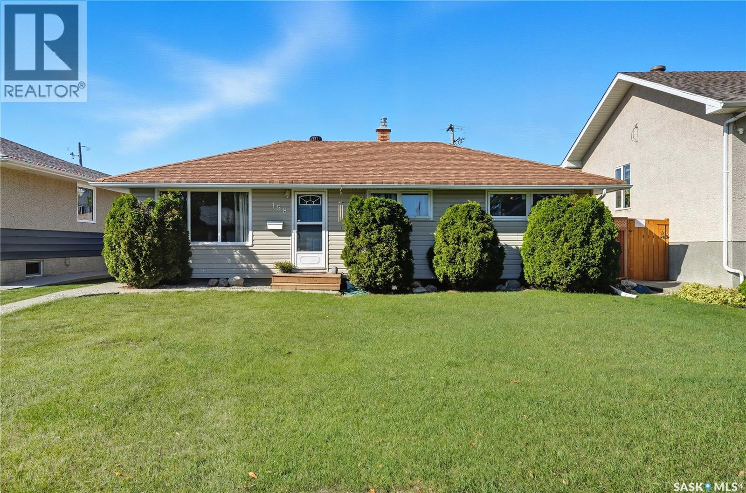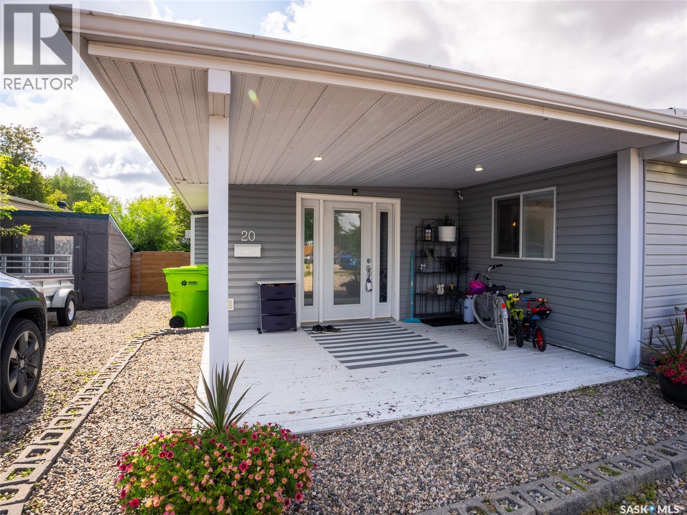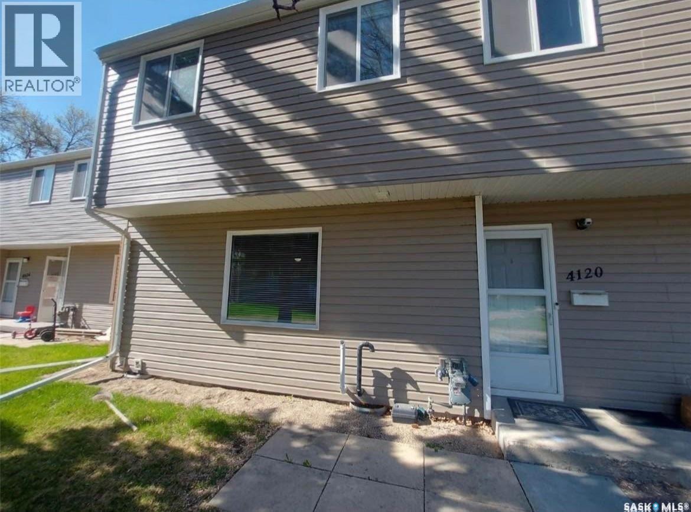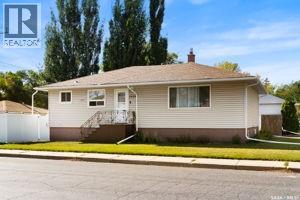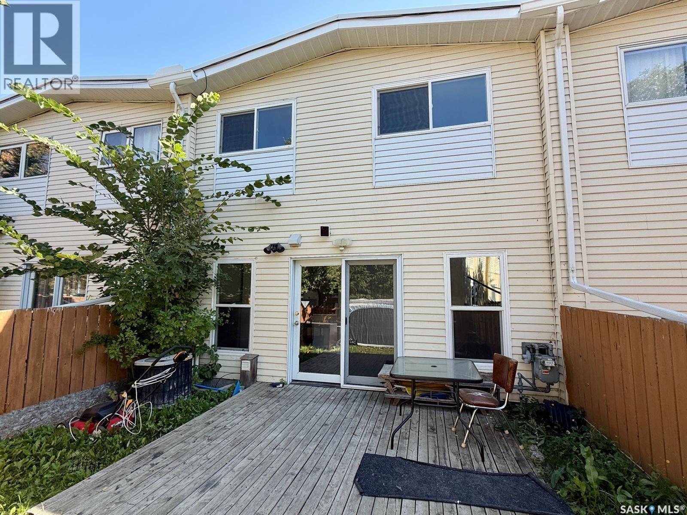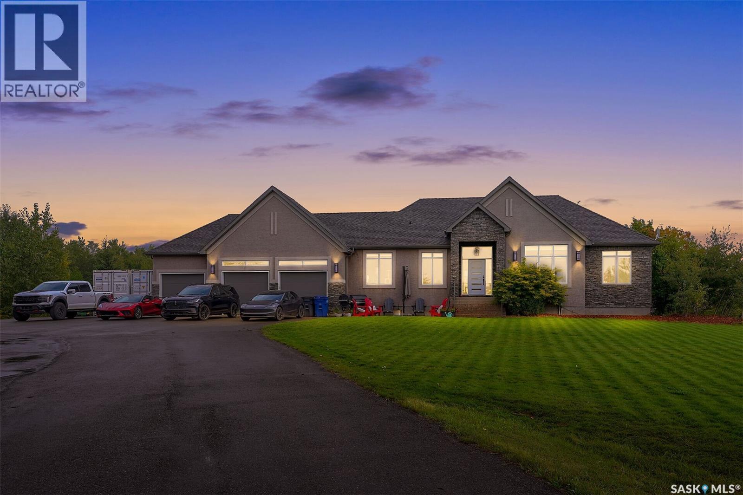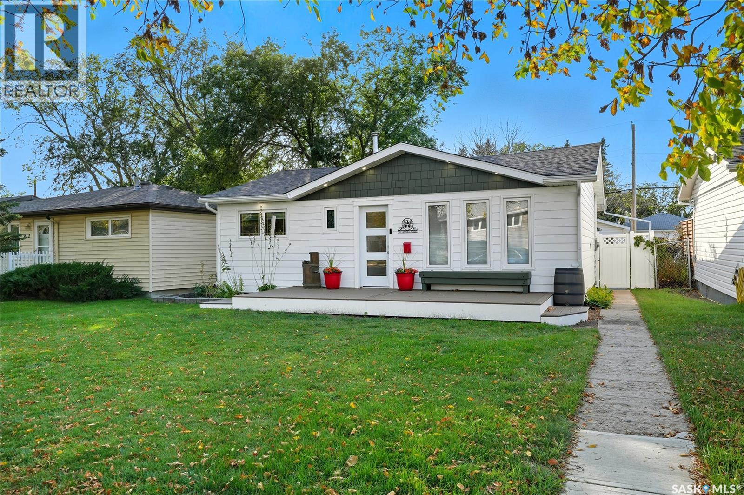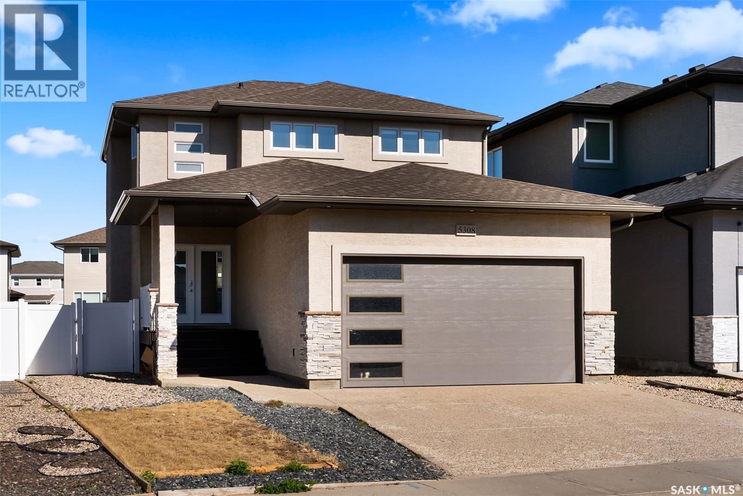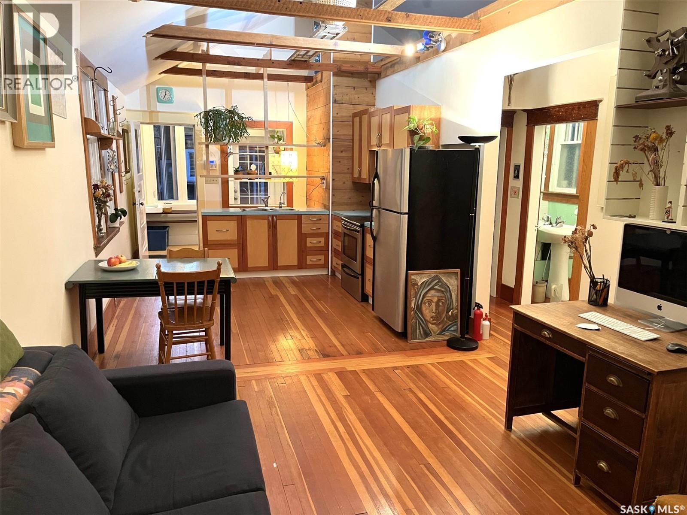
Highlights
Description
- Home value ($/Sqft)$233/Sqft
- Time on Housefulnew 8 hours
- Property typeSingle family
- StyleBungalow
- Neighbourhood
- Year built1922
- Mortgage payment
UNIQUE BUNGALOW WITH VAULTED CEILINGS + SPACIOUS GARAGE & SHOP WITH VAULTED CEILINGS. Situated on a quiet block across from a park, this home blends character and functionality. The main floor features well-preserved original hardwood, while the insulated front porch offers versatile extra space with vinyl plank flooring—square footage not included in the total. An open layout and vaulted ceilings create a chalet-inspired atmosphere filled with natural light. The basement is solid and ready for development into additional living space. Practical updates include 30-year shingles (2010), R40 attic insulation, high-efficiency furnace (2019), several newer windows, gas BBQ hook-up, gas line to the garage, and a 60-amp panel in the garage. Added convenience comes with a third parking space at the rear and a full security system for both house and garage. Outdoors, enjoy a private yard with established raspberry bushes and purple grapes. Book your private showing of this lovely home today! As per the Seller’s direction, all offers will be presented on 10/01/2025 1:00PM. (id:63267)
Home overview
- Heat source Natural gas
- Heat type Forced air
- # total stories 1
- Fencing Fence
- Has garage (y/n) Yes
- # full baths 1
- # total bathrooms 1.0
- # of above grade bedrooms 2
- Subdivision General hospital
- Lot desc Lawn, garden area
- Lot dimensions 3124
- Lot size (acres) 0.073402256
- Building size 630
- Listing # Sk019463
- Property sub type Single family residence
- Status Active
- Bathroom (# of pieces - 4) 1.575m X 2.286m
Level: Main - Enclosed porch 1.981m X 5.791m
Level: Main - Kitchen / dining room 3.251m X 3.708m
Level: Main - Bedroom 2.667m X 3.353m
Level: Main - Living room 3.251m X 4.343m
Level: Main - Bedroom 2.87m X 2.972m
Level: Main
- Listing source url Https://www.realtor.ca/real-estate/28920396/1844-toronto-street-regina-general-hospital
- Listing type identifier Idx

$-392
/ Month

