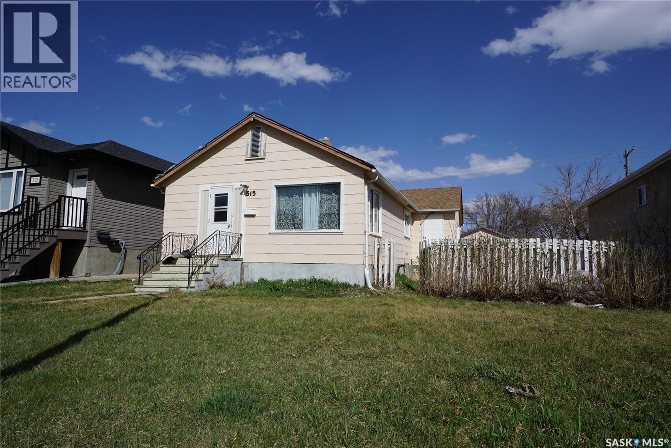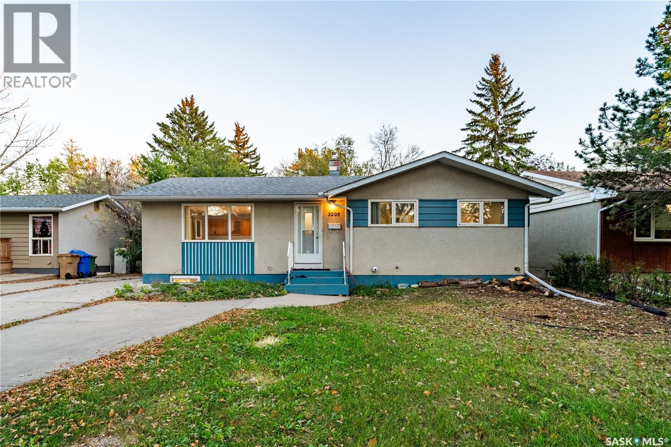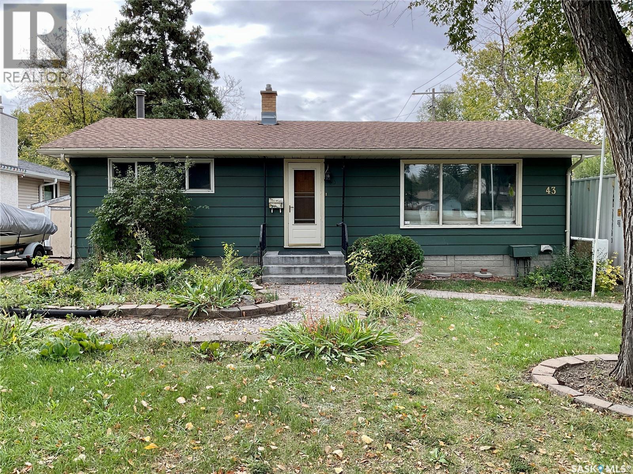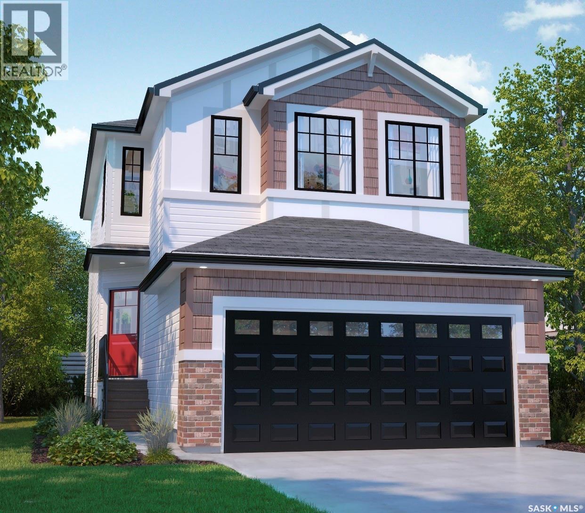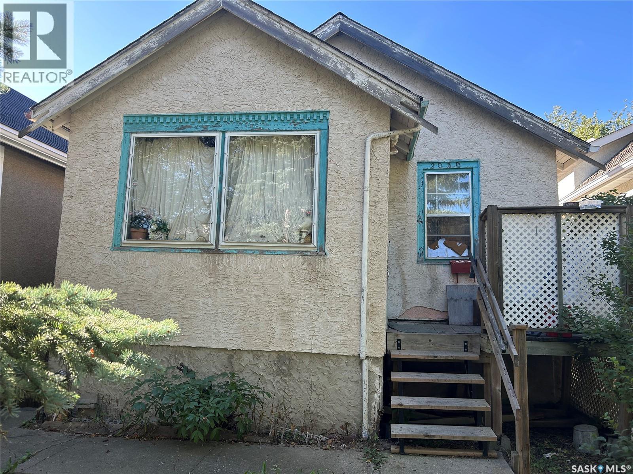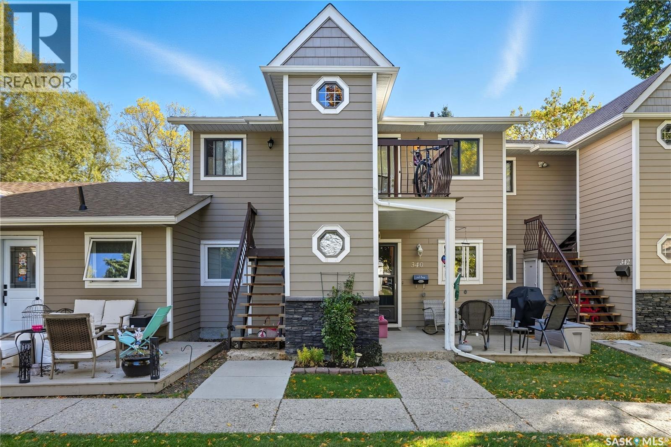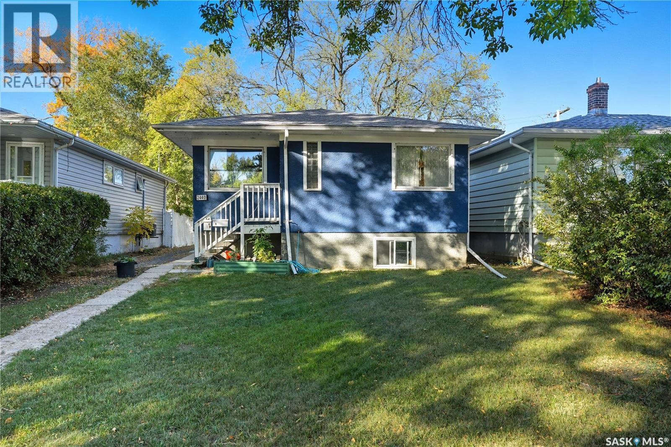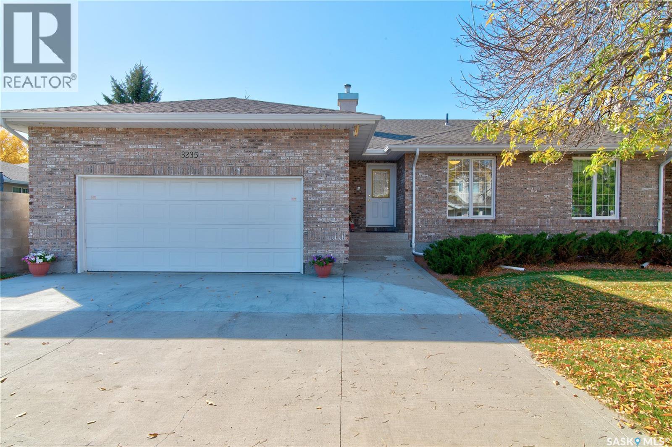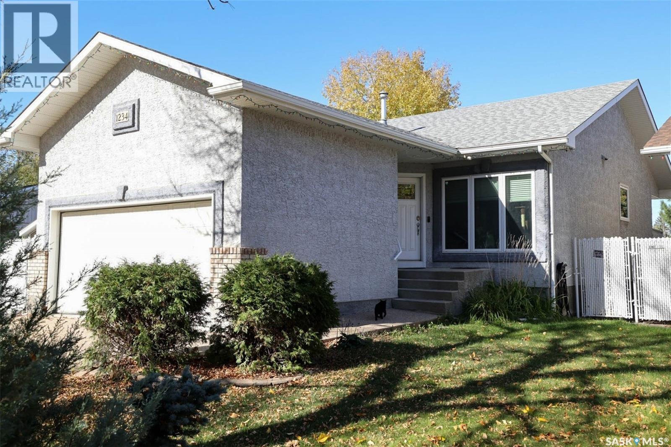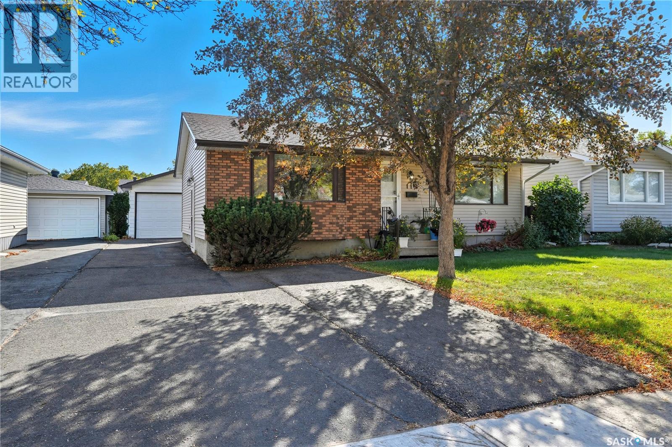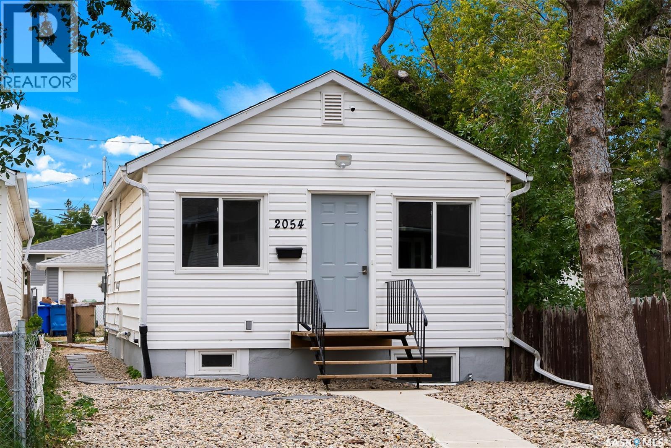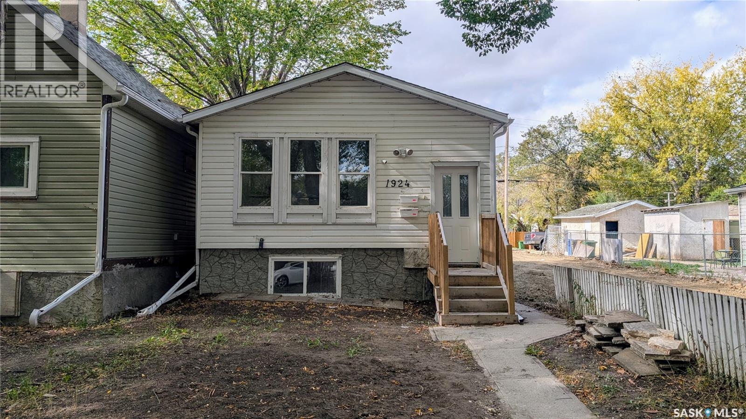
Highlights
Description
- Home value ($/Sqft)$201/Sqft
- Time on Housefulnew 26 hours
- Property typeSingle family
- StyleBungalow
- Neighbourhood
- Year built1983
- Mortgage payment
Welcome to 1924 Montreal Street in the general hospital neighborhood. This 1983 built, 995 square foot bungalow is separated into two newly renovated suites with their own private entries. One is on the main level and the second is in the basement making it a great investment property. The backyard is fenced and has access to the single detached garage. You enter the first suite through the front door. The living room is spacious and bright. The open concept flows seamlessly into the kitchen and off to the site there is ample room for a dining table and chairs. Next is the 4 piece bathroom followed by two bedrooms each with closet space. The utility room also has space for storage. The primary bedroom is at the back of the house and has a larger closet and a window looking into the backyard. There is also a space for private laundry neatly tucked behind another door near the back of the unit. The basement unit is accessed through the back door. You enter into the living room that flows into the kitchen with a pantry. This suite also has its own furnace and utility room as well as a personal laundry room with included washer and dryer. Next is the 4 piece bathroom followed by the two bedrooms with carpeted floor. (id:63267)
Home overview
- Heat source Natural gas
- Heat type Forced air
- # total stories 1
- Fencing Partially fenced
- Has garage (y/n) Yes
- # full baths 2
- # total bathrooms 2.0
- # of above grade bedrooms 5
- Subdivision General hospital
- Directions 1748711
- Lot desc Lawn
- Lot dimensions 3121
- Lot size (acres) 0.073331766
- Building size 995
- Listing # Sk020327
- Property sub type Single family residence
- Status Active
- Kitchen 3.251m X 3.099m
Level: Basement - Laundry 1.626m X 1.346m
Level: Basement - Bedroom 3.48m X 2.565m
Level: Basement - Living room 4.928m X 3.607m
Level: Basement - Bedroom 3.581m X 3.607m
Level: Basement - Other 1.727m X 1.6m
Level: Basement - Bathroom (# of pieces - 4) 2.159m X 1.499m
Level: Basement - Living room 3.429m X 5.664m
Level: Main - Other 1.524m X 1.753m
Level: Main - Kitchen / dining room 2.591m X 5.664m
Level: Main - Bedroom 2.388m X 2.972m
Level: Main - Primary bedroom 3.556m X 2.667m
Level: Main - Bathroom (# of pieces - 4) 1.524m X 2.946m
Level: Main - Bedroom 2.388m X 2.972m
Level: Main
- Listing source url Https://www.realtor.ca/real-estate/28964987/1924-montreal-street-regina-general-hospital
- Listing type identifier Idx

$-533
/ Month

