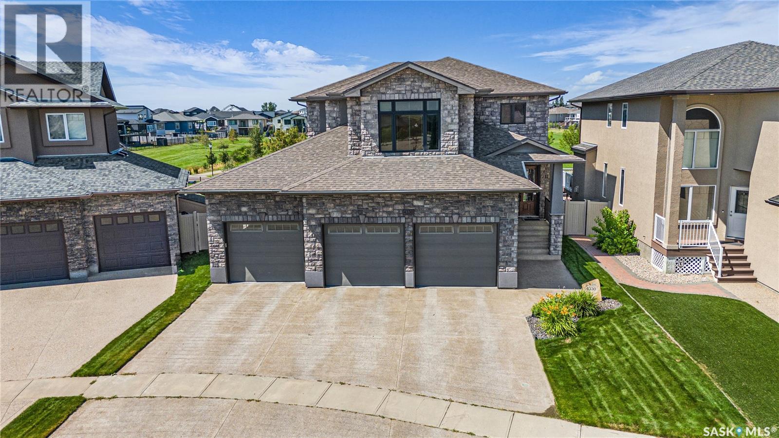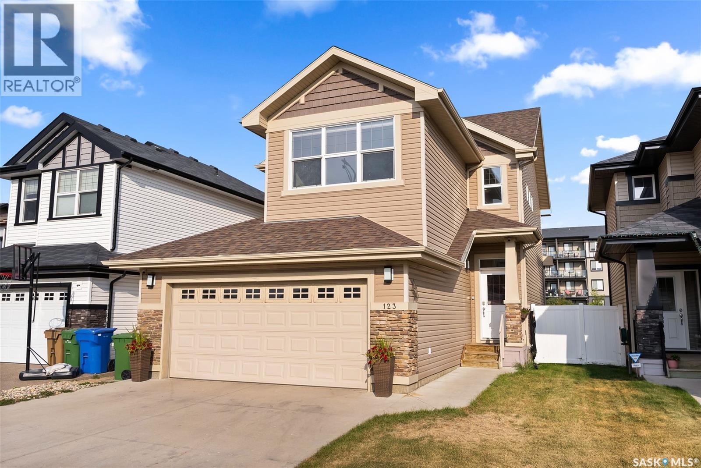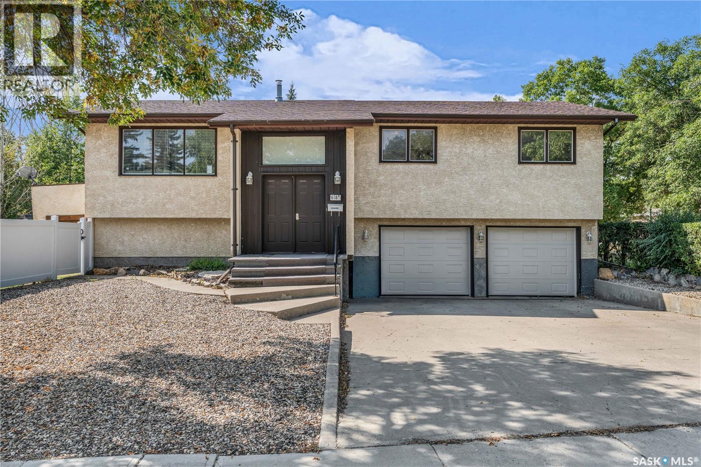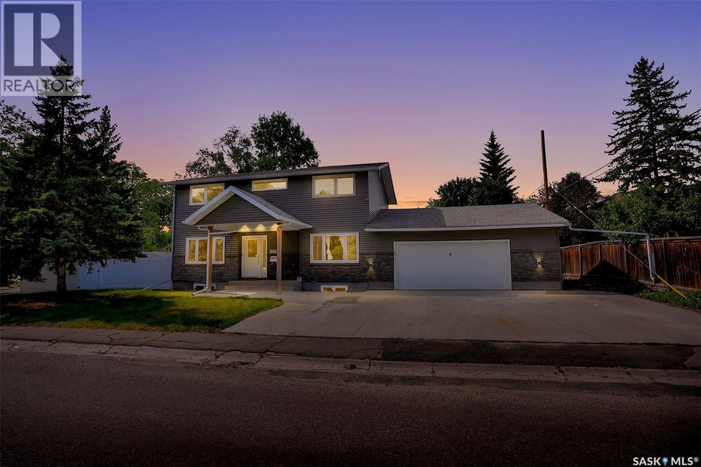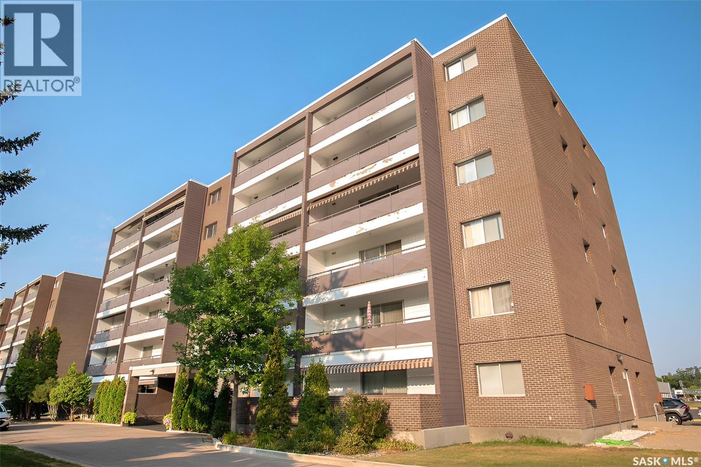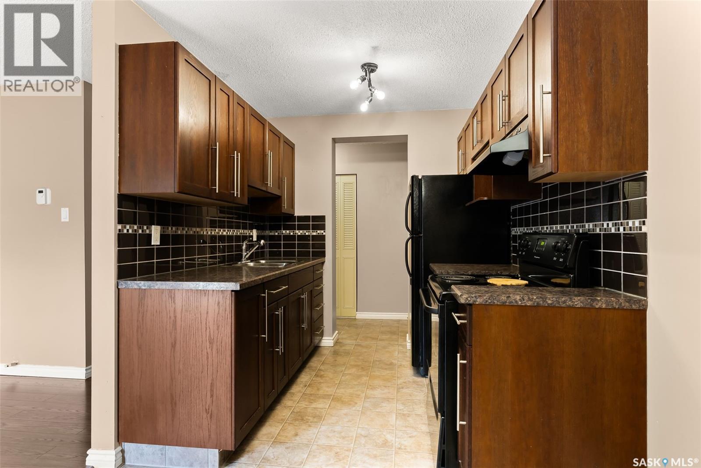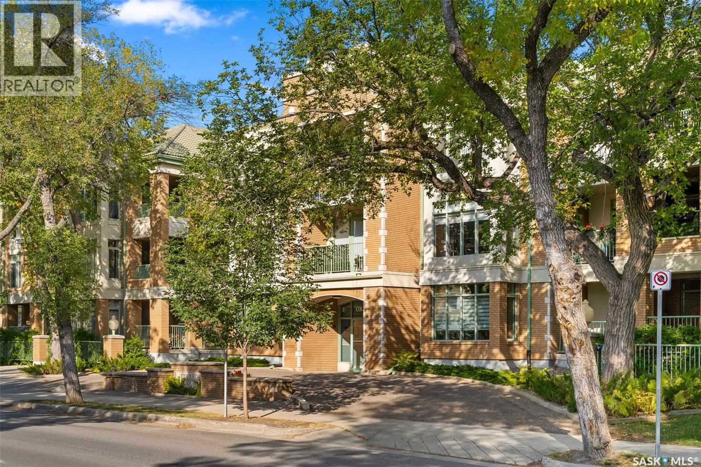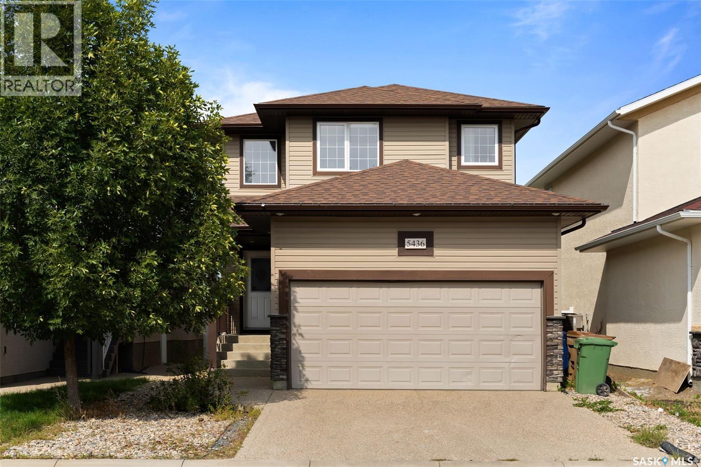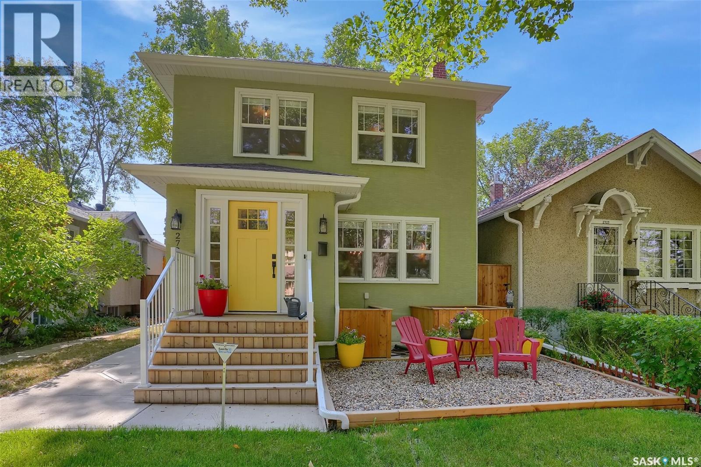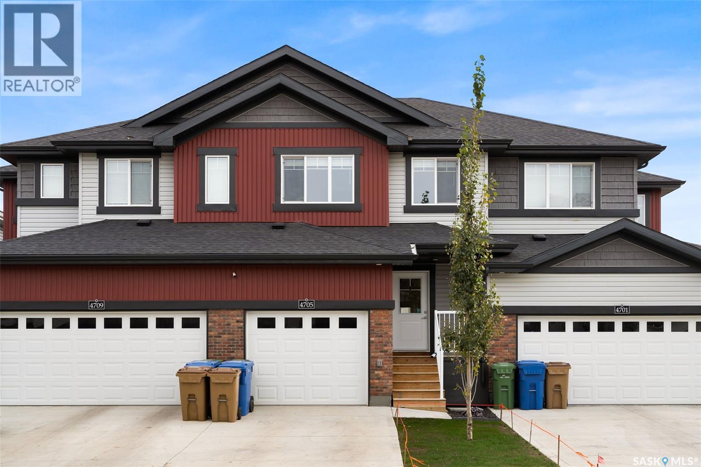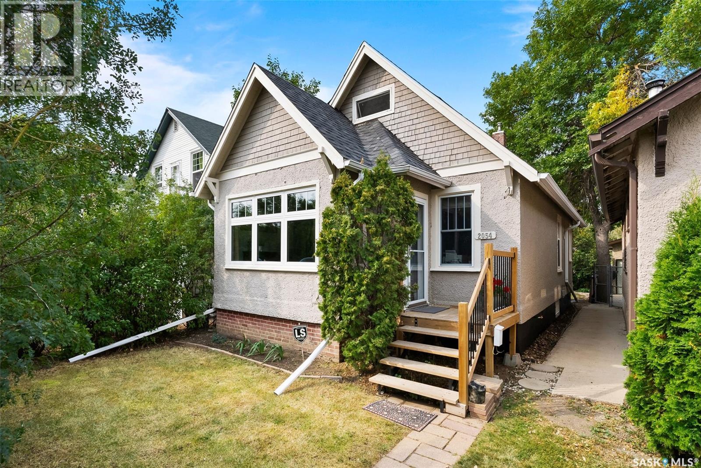- Houseful
- SK
- Regina
- Northeast Regina
- 1946 8 Avenue North
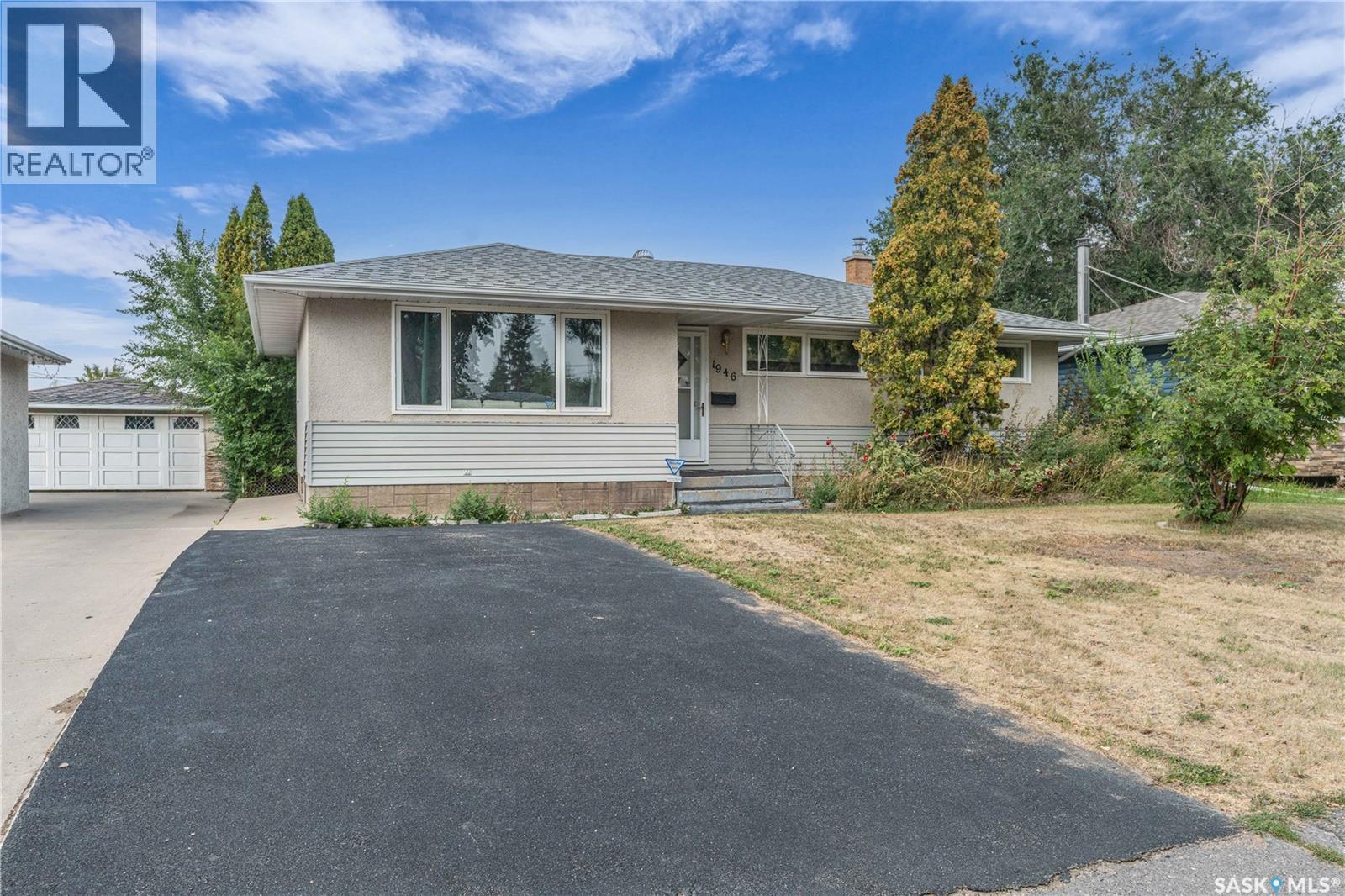
Highlights
This home is
38%
Time on Houseful
4 hours
Regina
0.23%
Description
- Home value ($/Sqft)$233/Sqft
- Time on Housefulnew 4 hours
- Property typeSingle family
- StyleBungalow
- Neighbourhood
- Year built1966
- Mortgage payment
2nd owner home backing open space. Bright south facing window for natural light in the living room, Large peninsula kitchen with built in china cabinet over looking the eating area.; windows have been updated; 3rd bedroom has been converted to a 3 piece ensuite with jet tub. Newer laminate flooring in kitchen, living room and bedrooms. Walk-in shower added to main bath in 2025. Basement offers Rec room, 2 piece bath, Storage rooms and laundry area. Private tiered backyard with patio, garden area, trees and shrubs and vinyl shed. 18 x 24 garage wired for 220. Sewer line and backwater valve in 2023. E & OE As per the Seller’s direction, all offers will be presented on 09/15/2025 2:00PM. (id:63267)
Home overview
Amenities / Utilities
- Cooling Central air conditioning
- Heat source Natural gas
- Heat type Forced air
Exterior
- # total stories 1
- Fencing Fence
- Has garage (y/n) Yes
Interior
- # full baths 3
- # total bathrooms 3.0
- # of above grade bedrooms 2
Location
- Subdivision Cityview
- Directions 1395181
Lot/ Land Details
- Lot desc Lawn, garden area
- Lot dimensions 5595
Overview
- Lot size (acres) 0.13146147
- Building size 1074
- Listing # Sk017916
- Property sub type Single family residence
- Status Active
Rooms Information
metric
- Other 4.369m X 7.925m
Level: Basement - Storage 0m X NaNm
Level: Basement - Laundry 0m X NaNm
Level: Basement - Bathroom (# of pieces - 2) 0m X NaNm
Level: Basement - Bedroom 2.769m X 3.124m
Level: Main - Primary bedroom 3.277m X 3.683m
Level: Main - Living room 4.699m X 4.724m
Level: Main - Bathroom (# of pieces - 3) 0m X NaNm
Level: Main - Kitchen 2.54m X 3.48m
Level: Main - Ensuite bathroom (# of pieces - 3) 0m X NaNm
Level: Main - Dining room 2.388m X 3.48m
Level: Main
SOA_HOUSEKEEPING_ATTRS
- Listing source url Https://www.realtor.ca/real-estate/28848690/1946-8th-avenue-n-regina-cityview
- Listing type identifier Idx
The Home Overview listing data and Property Description above are provided by the Canadian Real Estate Association (CREA). All other information is provided by Houseful and its affiliates.

Lock your rate with RBC pre-approval
Mortgage rate is for illustrative purposes only. Please check RBC.com/mortgages for the current mortgage rates
$-666
/ Month25 Years fixed, 20% down payment, % interest
$
$
$
%
$
%

Schedule a viewing
No obligation or purchase necessary, cancel at any time
Nearby Homes
Real estate & homes for sale nearby

