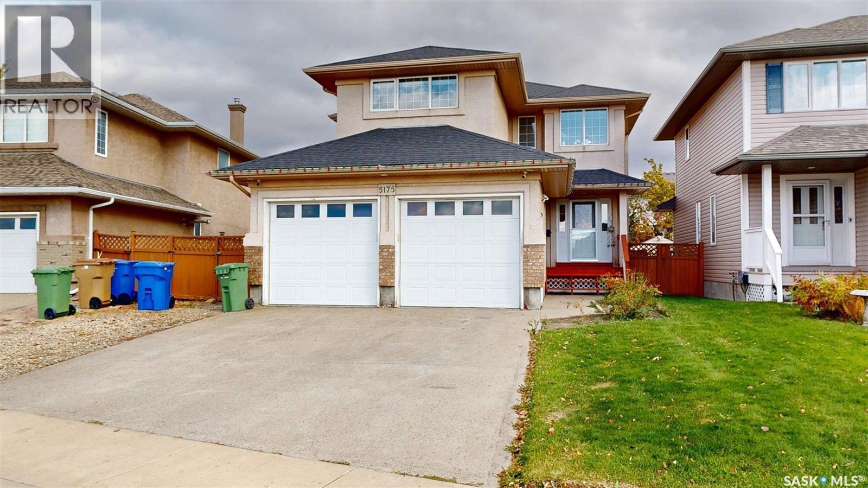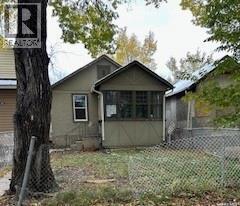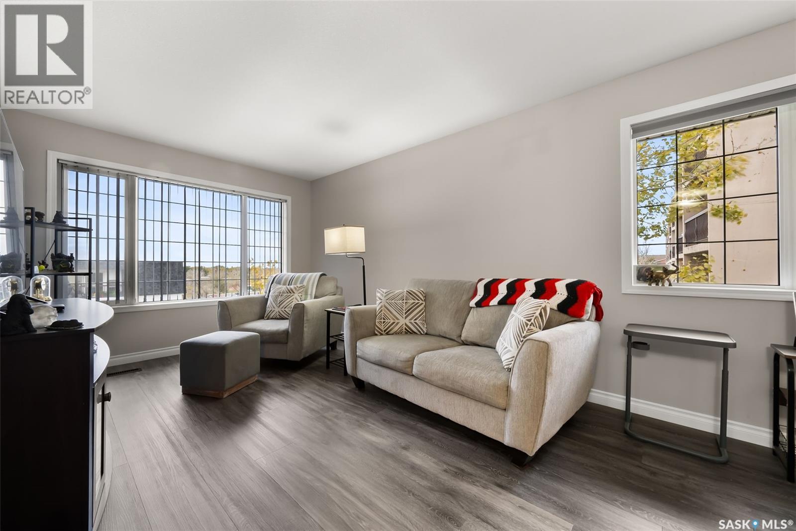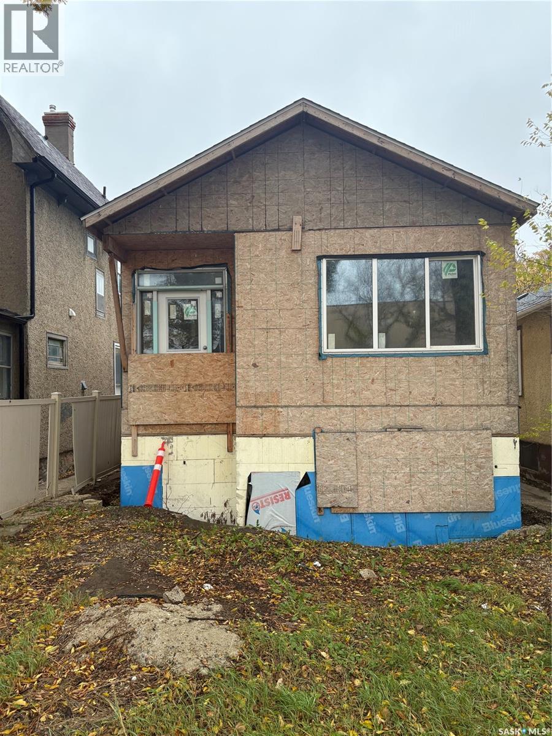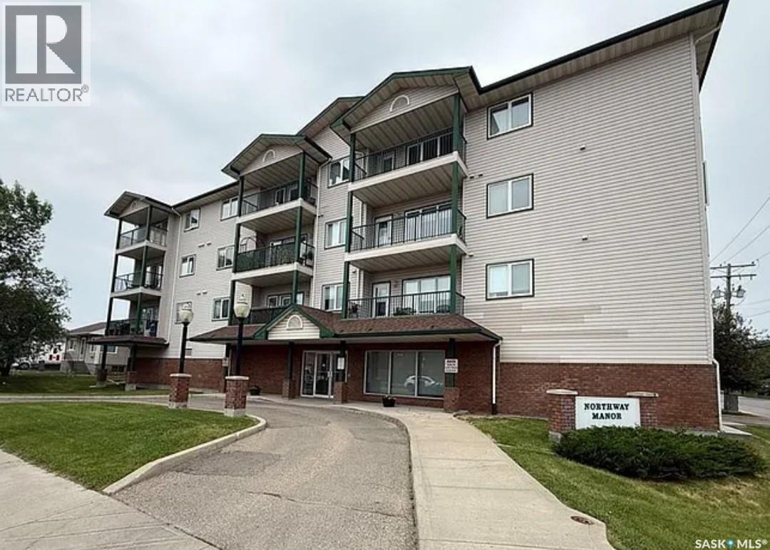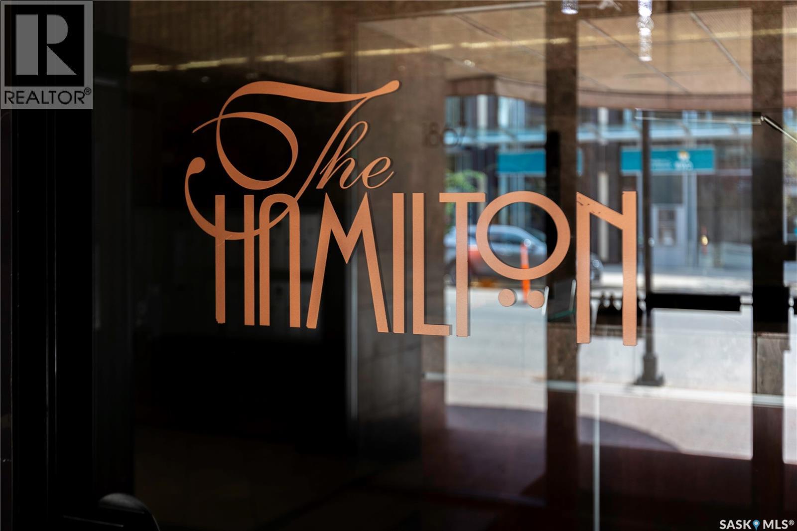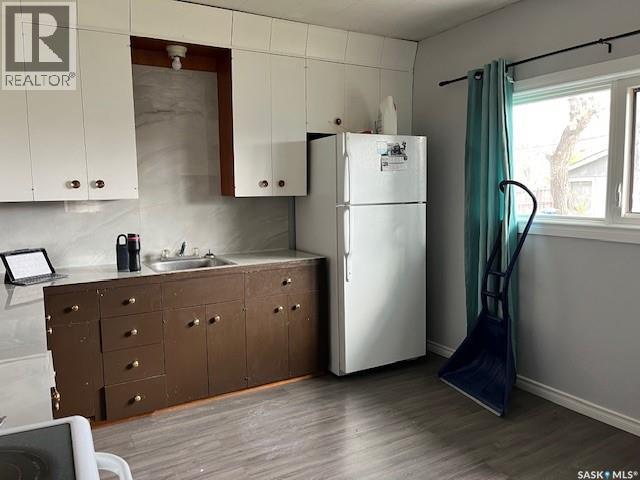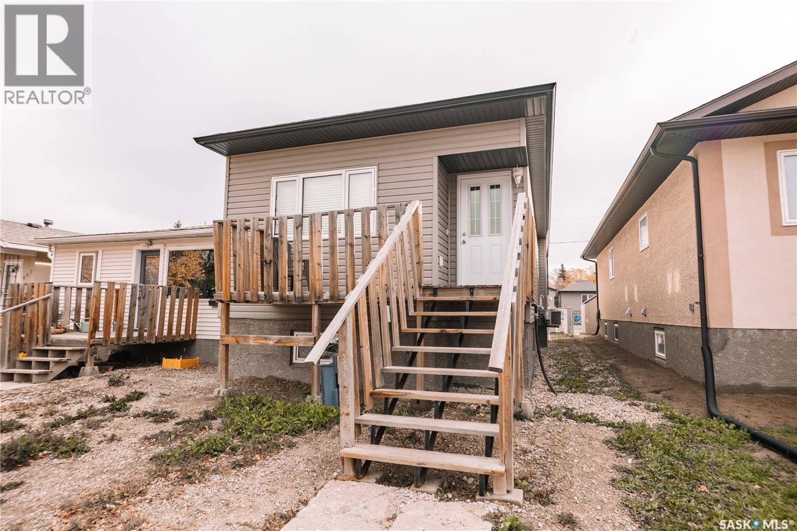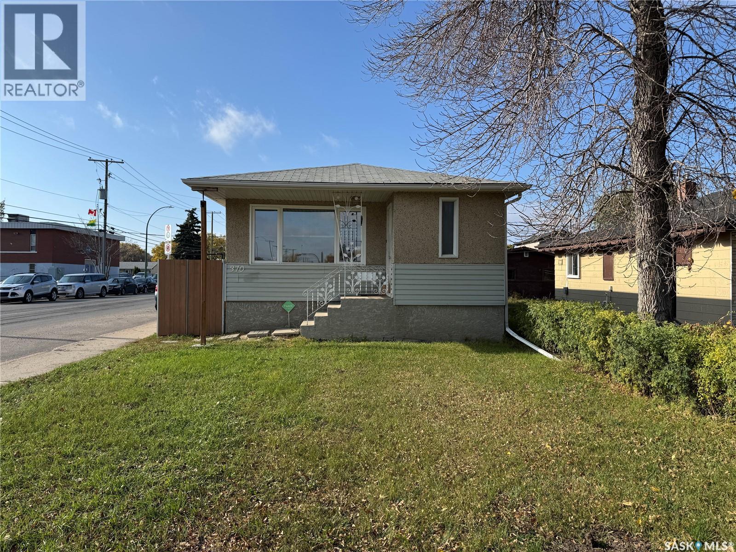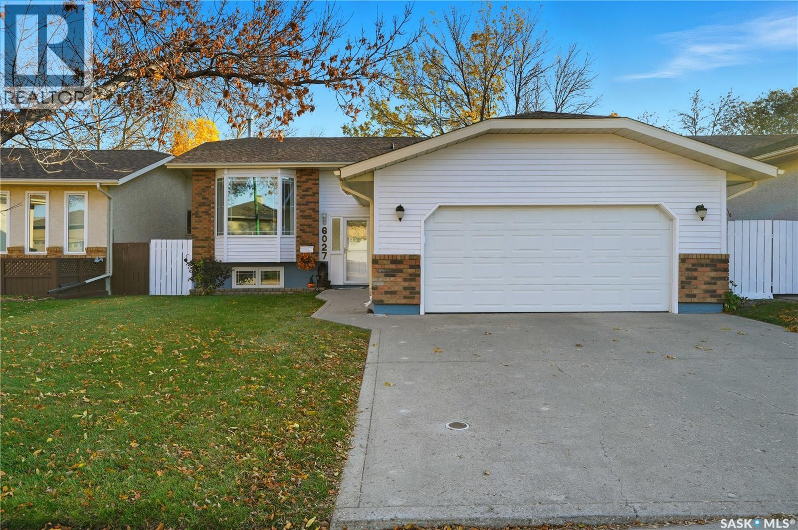- Houseful
- SK
- Regina
- Sherwood - McCarthy
- 195 Markwell Dr
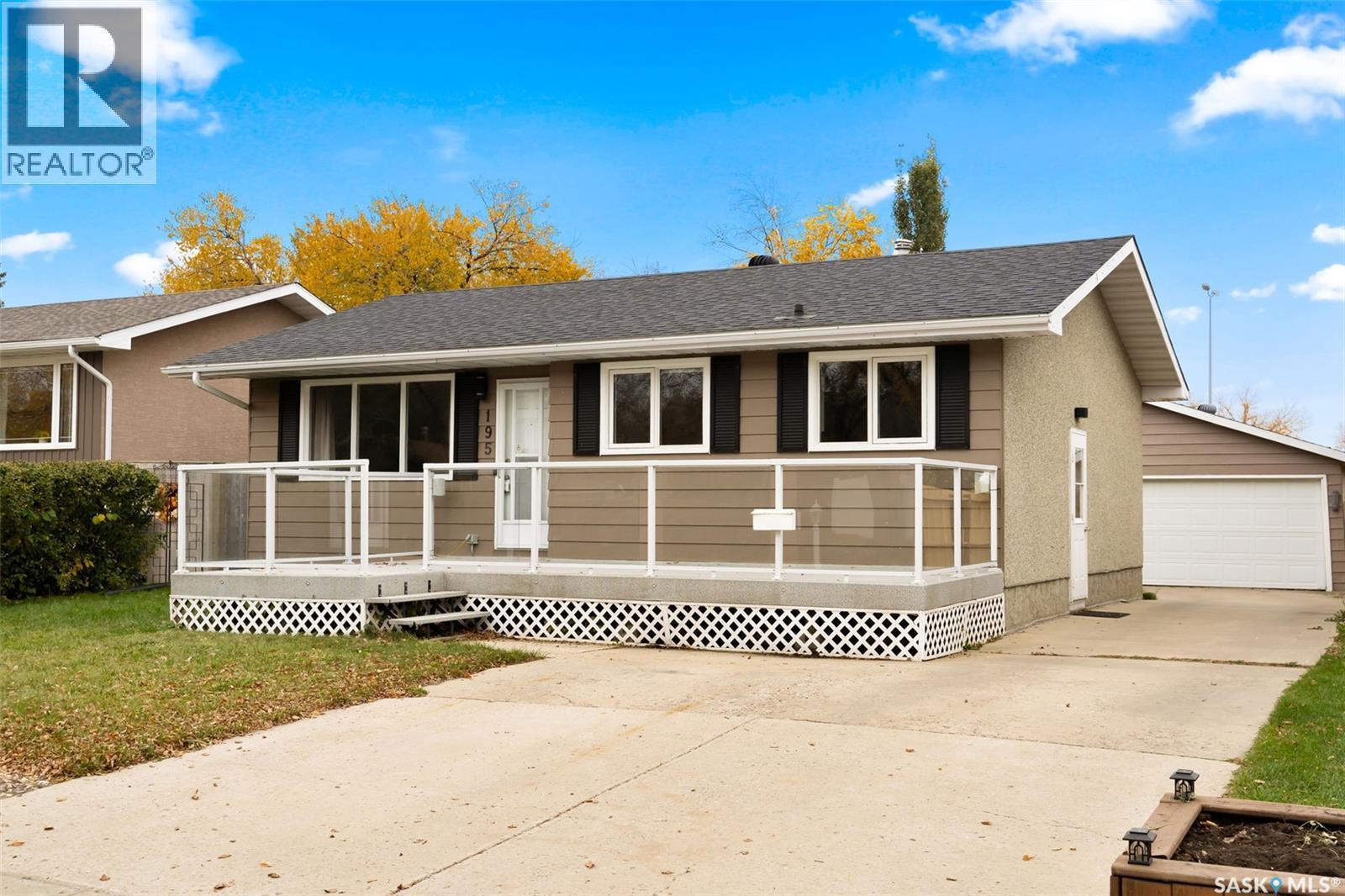
Highlights
Description
- Home value ($/Sqft)$421/Sqft
- Time on Housefulnew 5 days
- Property typeSingle family
- StyleBungalow
- Neighbourhood
- Year built1977
- Mortgage payment
Welcome to this beautifully updated home in a prime North West location in Sherwood Estates, just steps from Storey Park. Enjoy a bright, open main living area featuring laminate flooring throughout the living, kitchen, and dining rooms, complemented by pot lighting in the living room. The modern kitchen offers quartz countertops, a subway tile backsplash, and plenty of workspace for the home cook. Three bedrooms are located on the main floor along with an updated bathroom complete with a relaxing soaker tub. The basement has been thoughtfully finished, featuring a fantastic layout with a large rec/theatre room, wet bar, and an additional den ideal for a home office. You’ll also find a fourth bedroom with a walk-in closet and a 3-piece bath. Additional highlights include a high-efficiency furnace, PVC windows on the main (except picture window), a 24’ x 24’ heated garage, and a private backyard with a fire pit and garden area. Relax on the front deck while enjoying views of Storey Park. Located close to Ring Road and the 9th Avenue bypass with quick access to great North end amenities and schools, making this is an excellent place to call home! (id:63267)
Home overview
- Cooling Central air conditioning
- Heat source Natural gas
- Heat type Forced air
- # total stories 1
- Fencing Partially fenced
- Has garage (y/n) Yes
- # full baths 2
- # total bathrooms 2.0
- # of above grade bedrooms 4
- Subdivision Sherwood estates
- Directions 1644519
- Lot desc Lawn
- Lot dimensions 5386
- Lot size (acres) 0.12655075
- Building size 902
- Listing # Sk021024
- Property sub type Single family residence
- Status Active
- Other 6.096m X 3.962m
Level: Basement - Den 3.505m X 2.134m
Level: Basement - Laundry Measurements not available
Level: Basement - Bathroom (# of pieces - 3) Measurements not available
Level: Basement - Bedroom 3.353m X 3.2m
Level: Basement - Kitchen Measurements not available
Level: Main - Living room 3.962m X 3.658m
Level: Main - Bedroom 3.2m X 2.286m
Level: Main - Bedroom 3.048m X 2.438m
Level: Main - Bathroom (# of pieces - 4) Measurements not available
Level: Main - Dining room 2.134m X 2.896m
Level: Main - Bedroom 2.743m X 3.962m
Level: Main
- Listing source url Https://www.realtor.ca/real-estate/29002020/195-markwell-drive-regina-sherwood-estates
- Listing type identifier Idx

$-1,013
/ Month

