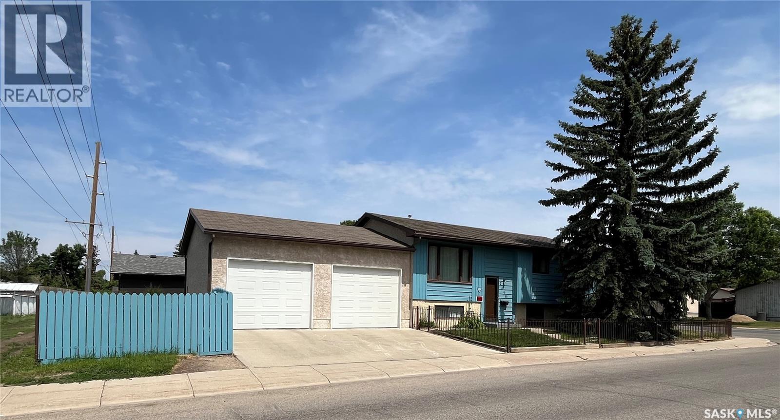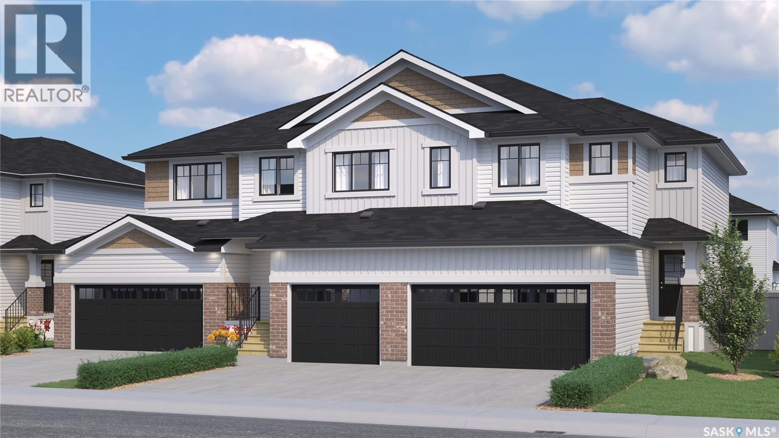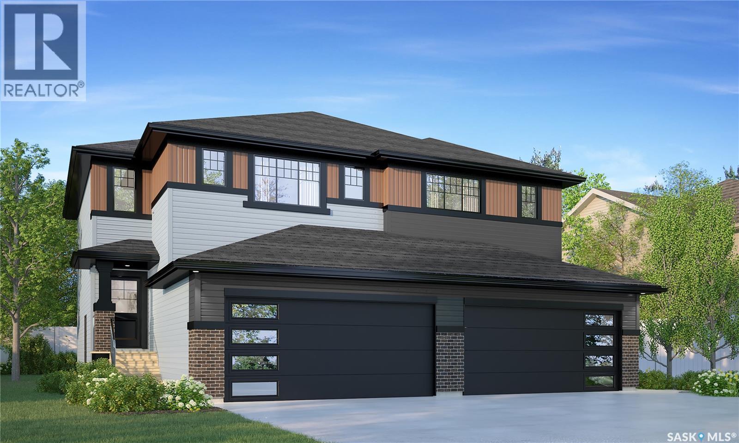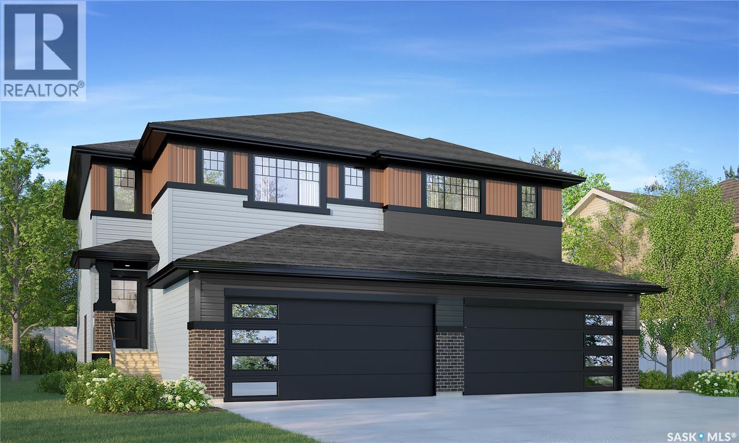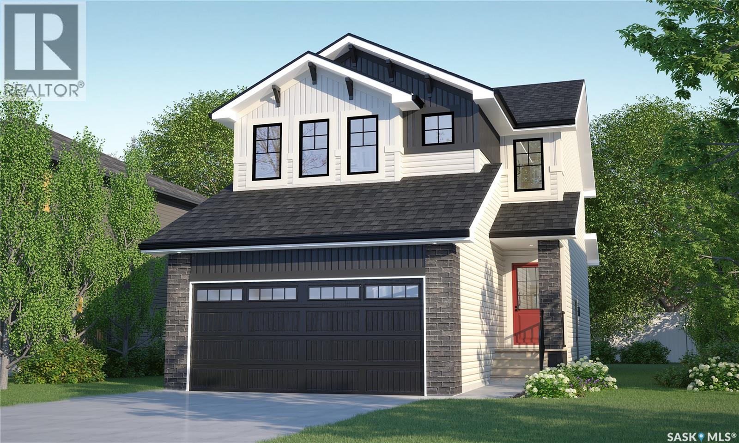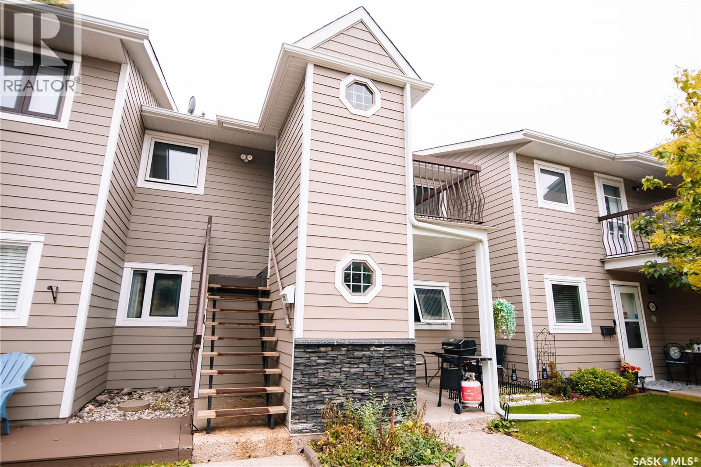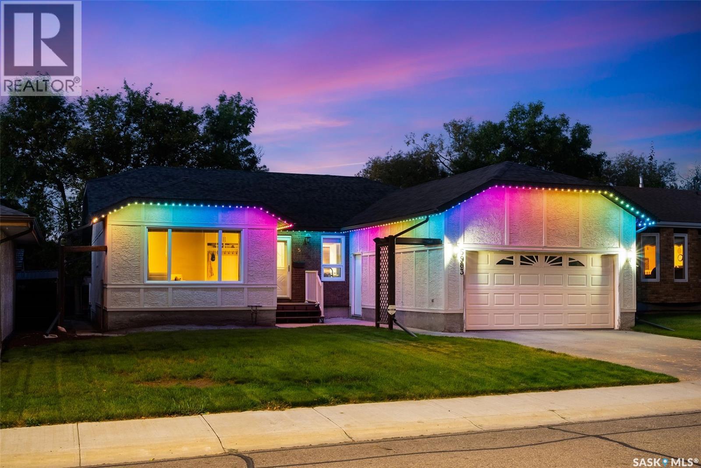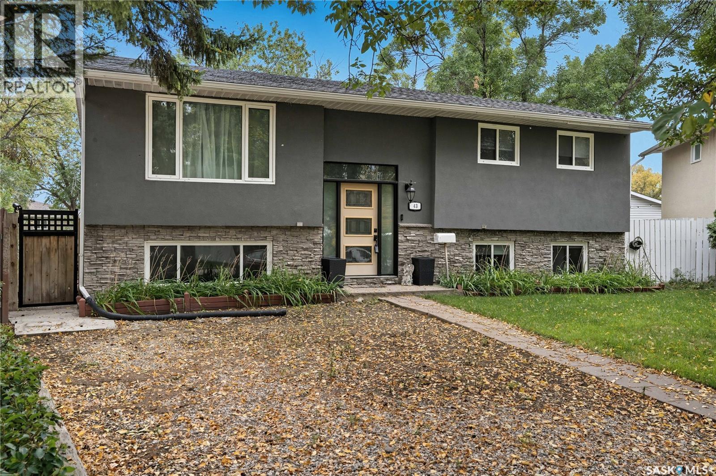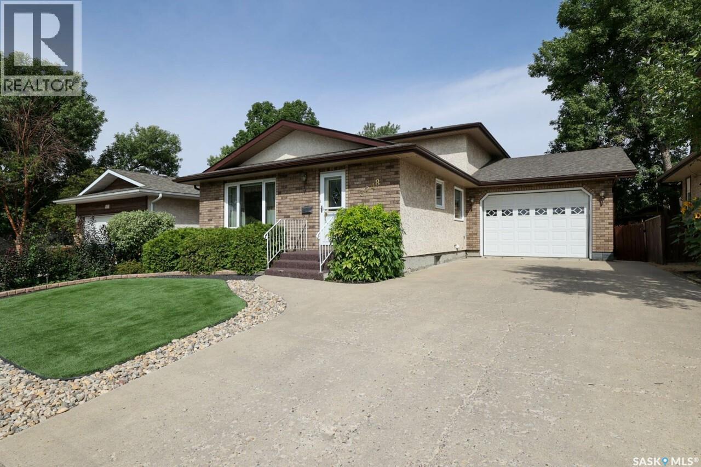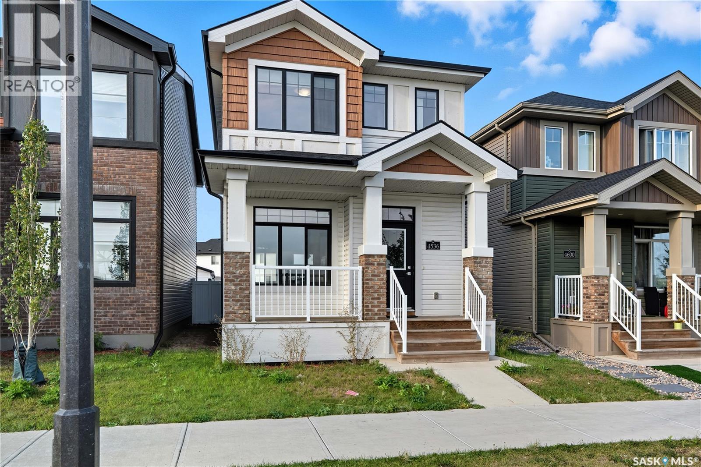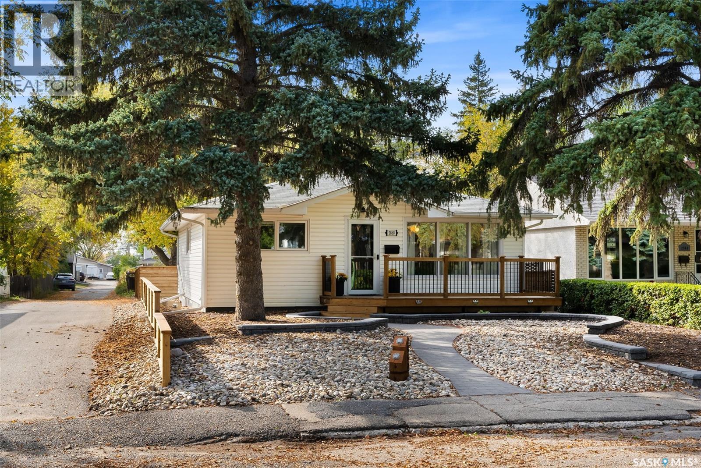- Houseful
- SK
- Regina
- Whitmore Park
- 195 Mcdougall Cres
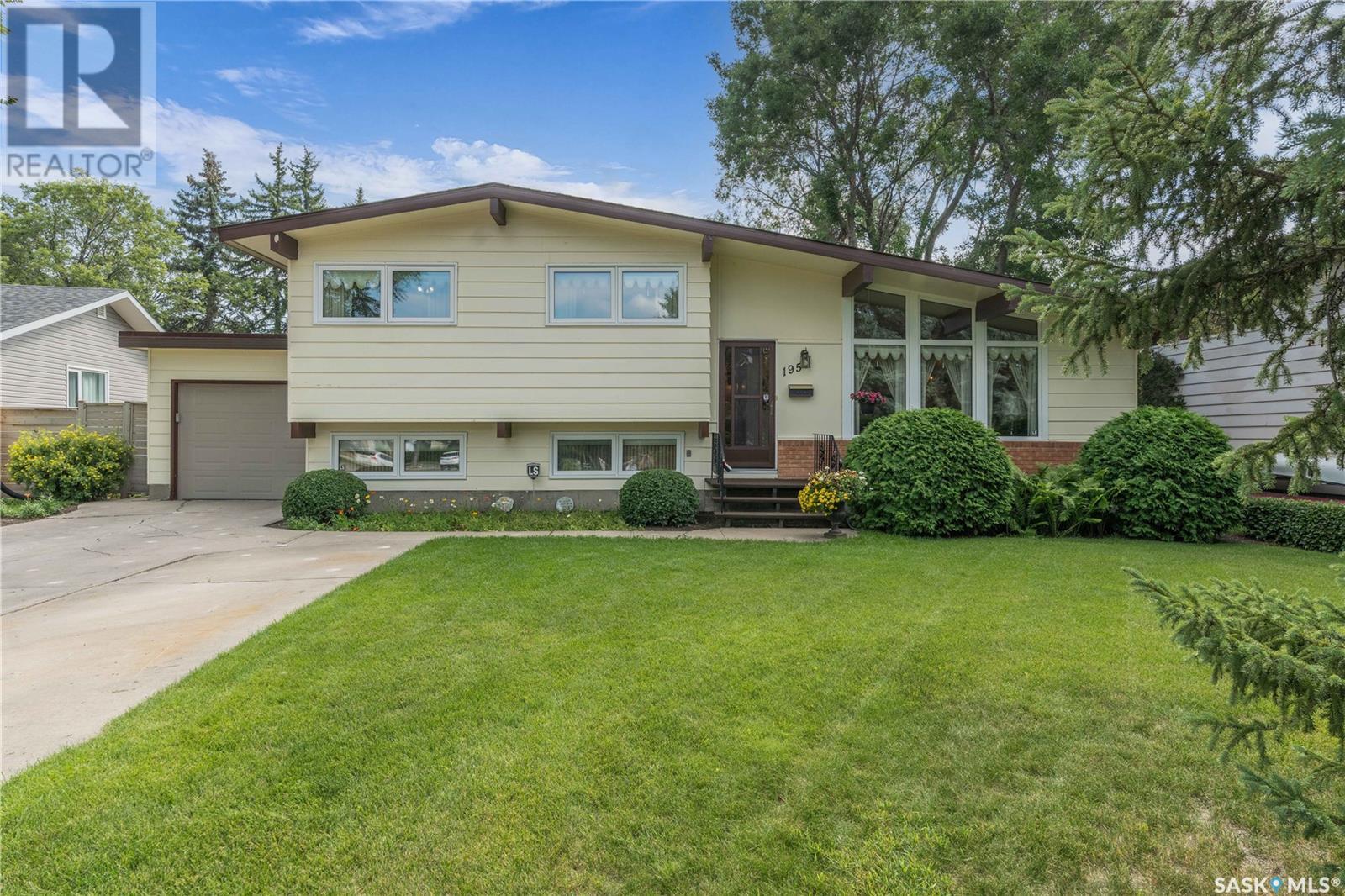
195 Mcdougall Cres
195 Mcdougall Cres
Highlights
Description
- Home value ($/Sqft)$192/Sqft
- Time on Houseful48 days
- Property typeSingle family
- Neighbourhood
- Year built1967
- Mortgage payment
Welcome to 195 McDougall Crescent, located in the heart of the desirable Whitmore Park neighborhood. Just minutes from the University of Regina, Sask Polytech, and all South Regina shopping and amenities, this original owner home has been meticulously maintained and features several fantastic upgrades. The main floor offers a spacious living room with a large picture window and vaulted ceilings, creating a bright and airy atmosphere. This flows seamlessly into the convenient dining area and the kitchen, which is equipped with ample cabinet space for all your culinary needs. Upstairs, you'll find three generously sized bedrooms, a 4-piece bathroom, and a convenient 2-piece ensuite off the master bedroom. The third floor is perfect for entertaining or relaxing, with another large bedroom, a spacious family room with plenty of natural light, and an additional 2-piece bathroom. The basement is fully finished, offering a cozy rec room, as well as a utility and storage area. The property sits on a beautifully landscaped, fully fenced lot with a single attached garage for added convenience. Recent upgrades include new windows, basement wall bracing, and more, ensuring the home is in excellent condition. Don't miss out on this well-maintained gem in a prime location—schedule your viewing today! (id:63267)
Home overview
- Cooling Central air conditioning
- Heat source Natural gas
- Heat type Forced air
- Fencing Fence
- Has garage (y/n) Yes
- # full baths 3
- # total bathrooms 3.0
- # of above grade bedrooms 4
- Subdivision Whitmore park
- Lot desc Lawn
- Lot dimensions 7465
- Lot size (acres) 0.17539944
- Building size 1800
- Listing # Sk014312
- Property sub type Single family residence
- Status Active
- Bedroom 3.835m X 3.81m
Level: 2nd - Bathroom (# of pieces - 4) 2.159m X 2.108m
Level: 2nd - Bedroom 4.089m X 2.743m
Level: 2nd - Bedroom 2.997m X 2.565m
Level: 2nd - Bathroom (# of pieces - 2) 1.626m X 1.321m
Level: 2nd - Family room 5.105m X 5.944m
Level: 3rd - Bedroom 3.099m X 2.819m
Level: 3rd - Bathroom (# of pieces - 2) 1.626m X 1.219m
Level: 3rd - Other 7.264m X 3.81m
Level: Basement - Other 6.96m X 3.734m
Level: Basement - Dining room 3.251m X 2.743m
Level: Main - Living room 5.486m X 4.42m
Level: Main - Kitchen 3.15m X 3.124m
Level: Main
- Listing source url Https://www.realtor.ca/real-estate/28679702/195-mcdougall-crescent-regina-whitmore-park
- Listing type identifier Idx

$-920
/ Month

