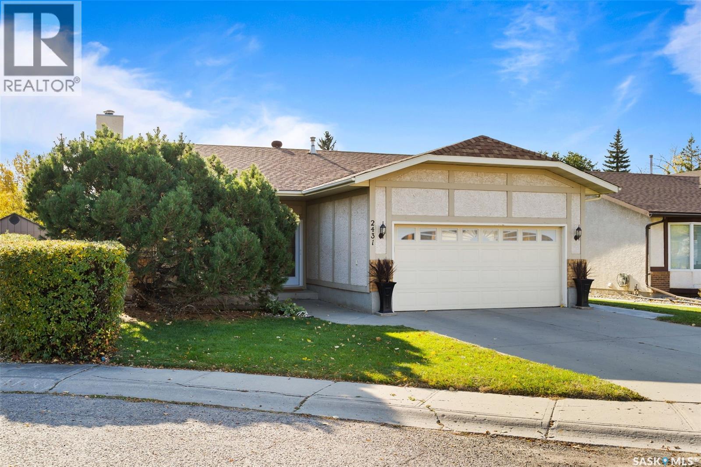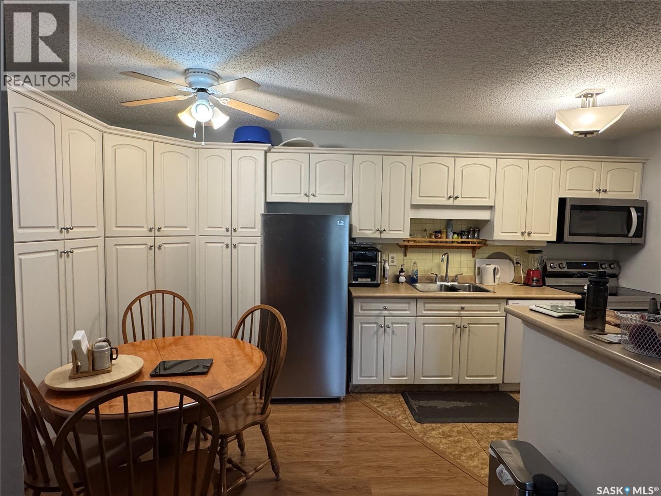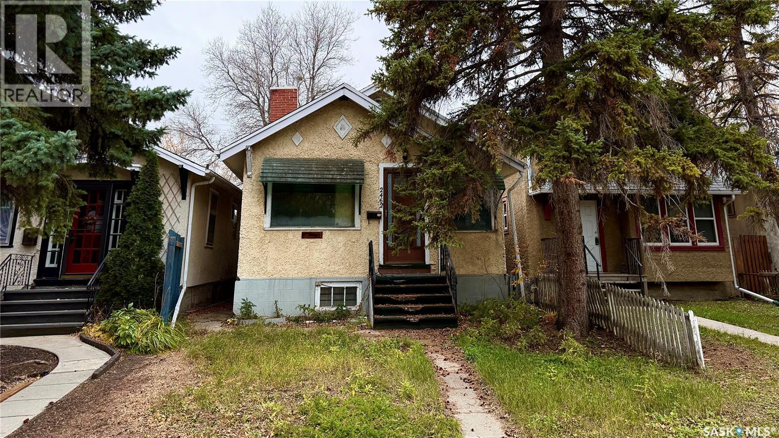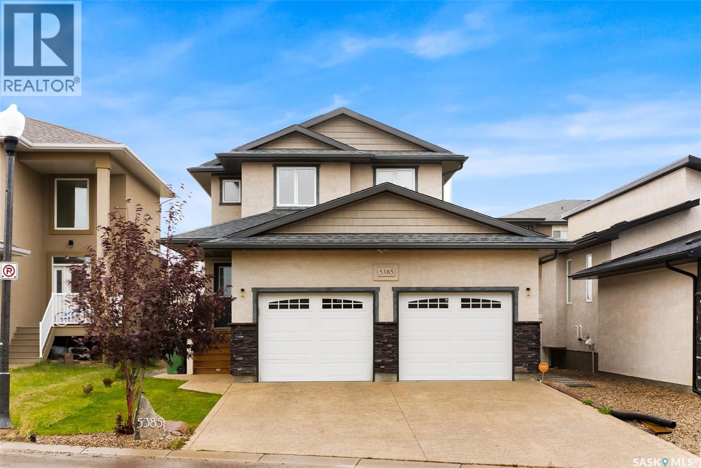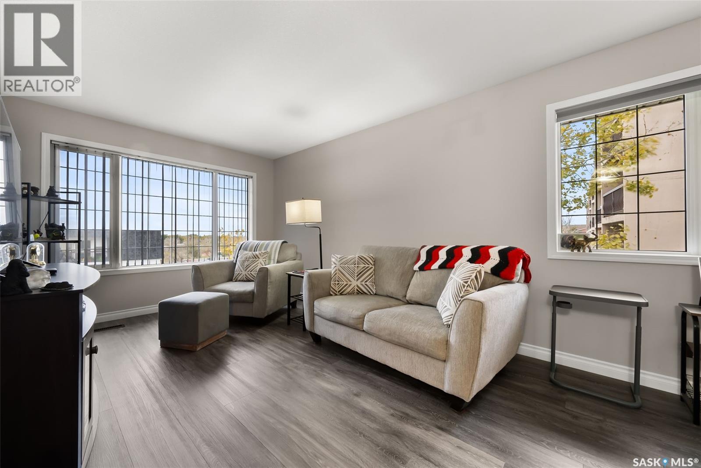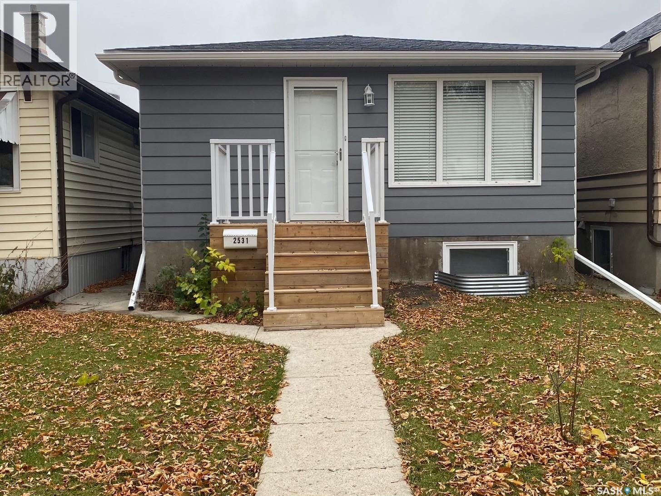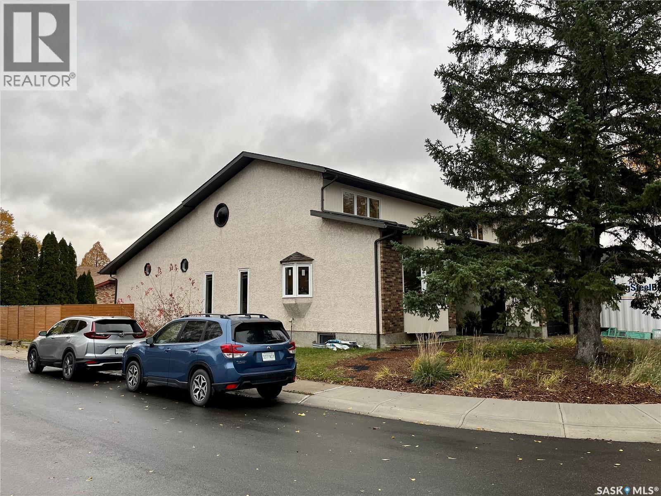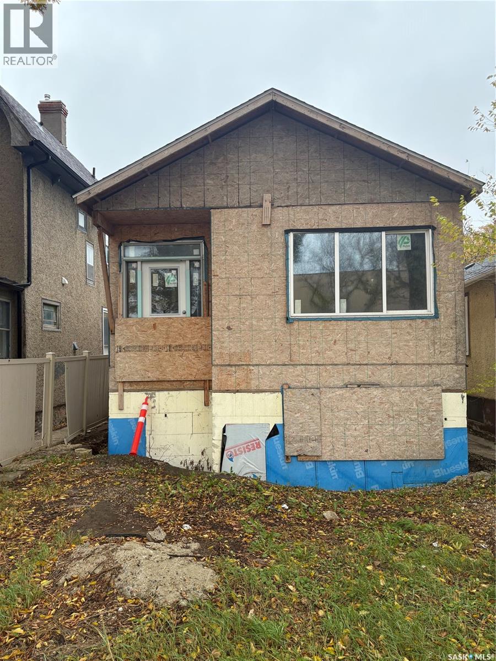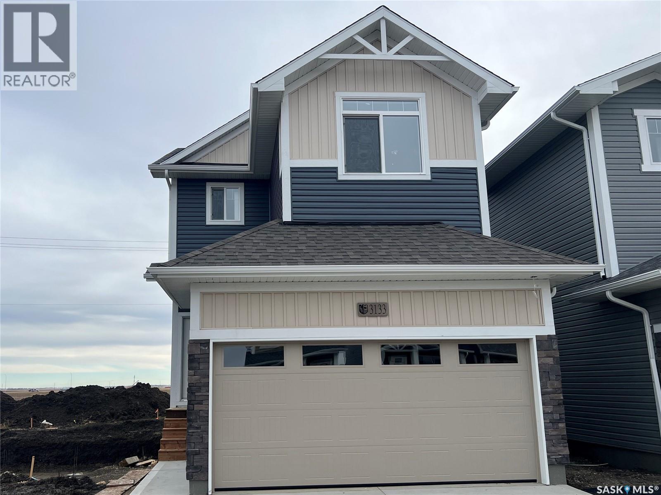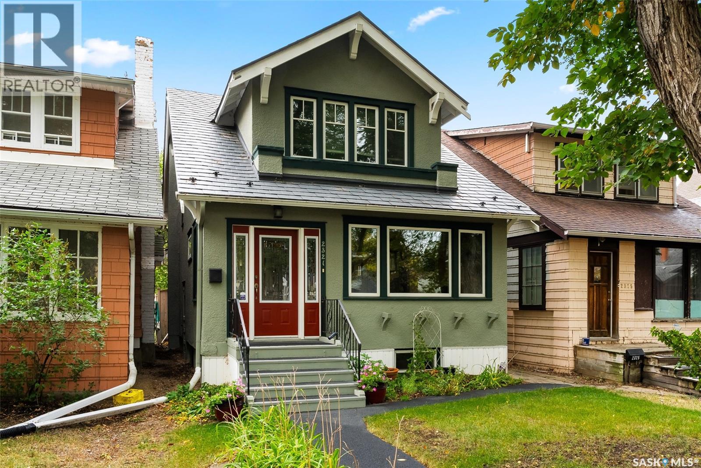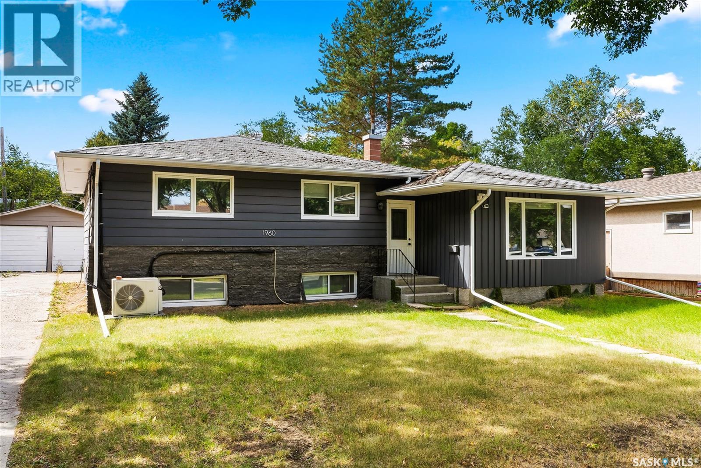
Highlights
Description
- Home value ($/Sqft)$139/Sqft
- Time on Houseful19 days
- Property typeSingle family
- Neighbourhood
- Year built1958
- Mortgage payment
Welcome to this spacious 1,936 sq ft 4-level split family home on Cowan Crescent in Hillsdale. Offering 5 bedrooms and 2 bathrooms, this home combines functionality with room to grow. The bright east-facing living room fills with natural light, while the kitchen with adjoining dining area and a separate formal dining room provide the perfect layout for everyday living and entertaining. A handy mudroom off the back entrance adds extra convenience. Upstairs, you’ll find 3 comfortable bedrooms and a 4-piece bath. The lower levels include 2 additional bedrooms, a 3-piece bath, a cozy den, a family room, and generous storage and utility space. Recent upgrades add peace of mind, including a boiler system, hot water on demand, dual A/C units, spray-foamed basement walls, and a 100-amp electrical panel. Located in one of Regina’s most desirable neighbourhoods, this home is within walking distance of Wascana Park, McVeety Elementary, and École Monseigneur de Laval, and is close to Campbell Collegiate, LeBoldus, and the University of Regina. This is a rare opportunity to own a spacious family home in prime Hillsdale. (id:63267)
Home overview
- Cooling Central air conditioning
- Heat source Natural gas
- Heat type Hot water
- Fencing Partially fenced
- Has garage (y/n) Yes
- # full baths 2
- # total bathrooms 2.0
- # of above grade bedrooms 5
- Subdivision Hillsdale
- Directions 1602616
- Lot desc Lawn, garden area
- Lot dimensions 8374
- Lot size (acres) 0.19675753
- Building size 1936
- Listing # Sk019931
- Property sub type Single family residence
- Status Active
- Bedroom Measurements not available
Level: 2nd - Bathroom (# of pieces - 4) Measurements not available
Level: 2nd - Bedroom Measurements not available
Level: 2nd - Bedroom Measurements not available
Level: 2nd - Bedroom 2.972m X Measurements not available
Level: 3rd - Bathroom (# of pieces - 3) Measurements not available
Level: 3rd - Family room Measurements not available
Level: 3rd - Den 2.642m X Measurements not available
Level: 4th - Bedroom Measurements not available
Level: 4th - Other Measurements not available
Level: 4th - Mudroom 2.591m X 1.829m
Level: Main - Living room Measurements not available
Level: Main - Dining room Measurements not available
Level: Main - Kitchen Measurements not available
Level: Main
- Listing source url Https://www.realtor.ca/real-estate/28943238/1960-cowan-crescent-regina-hillsdale
- Listing type identifier Idx

$-720
/ Month

