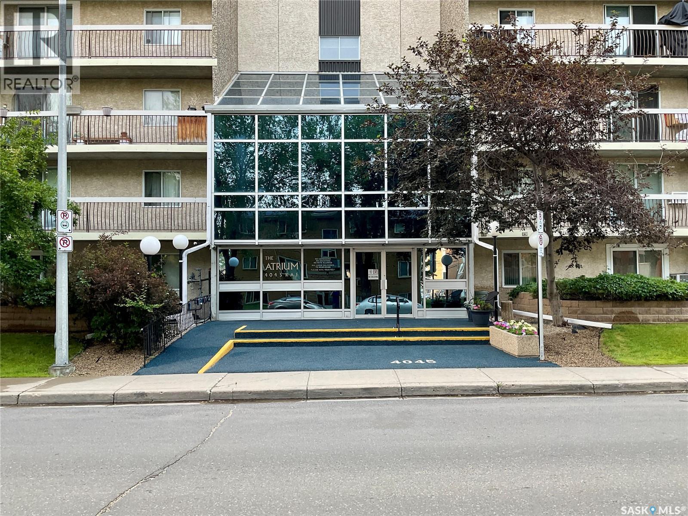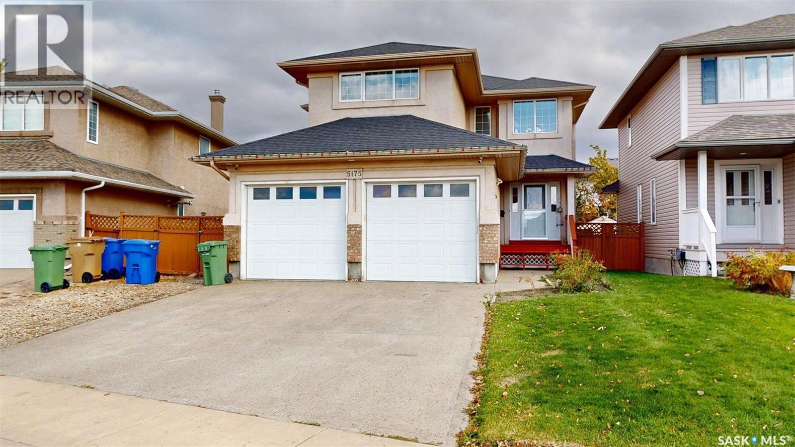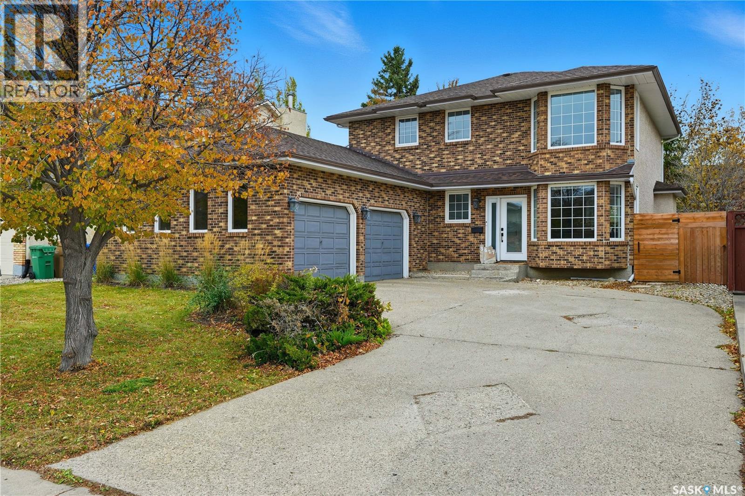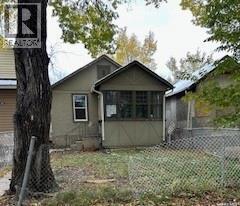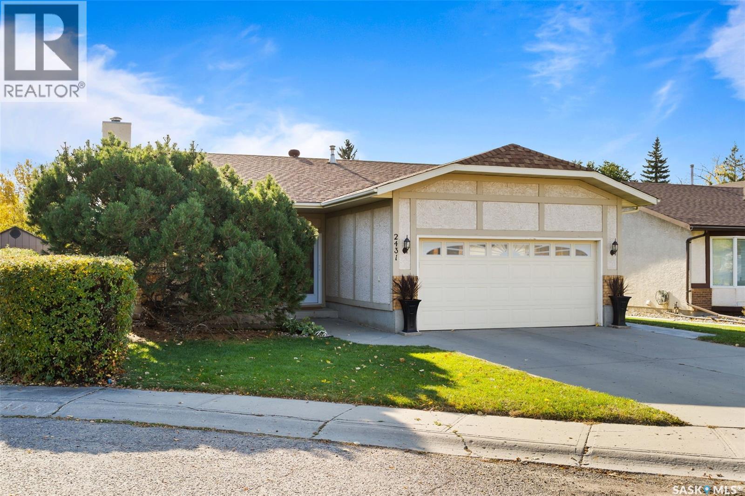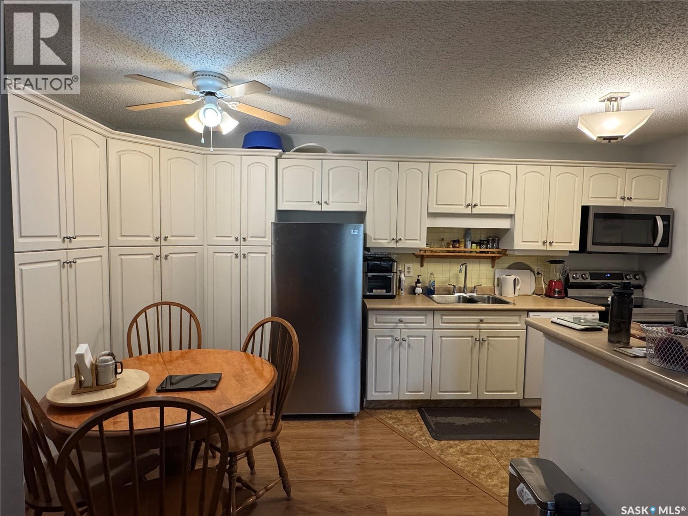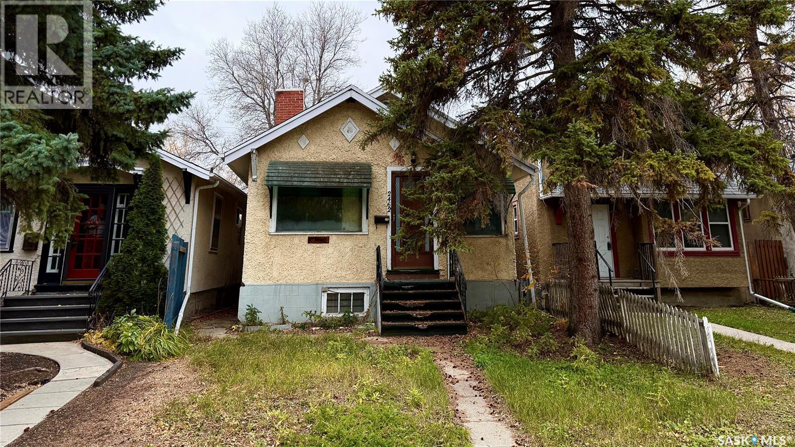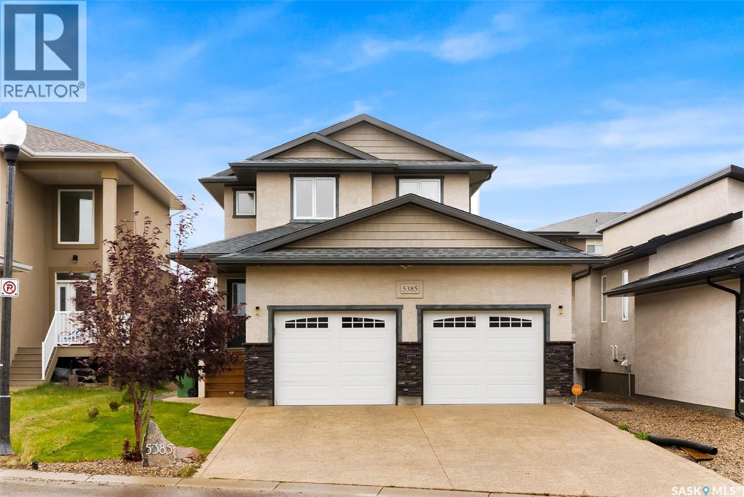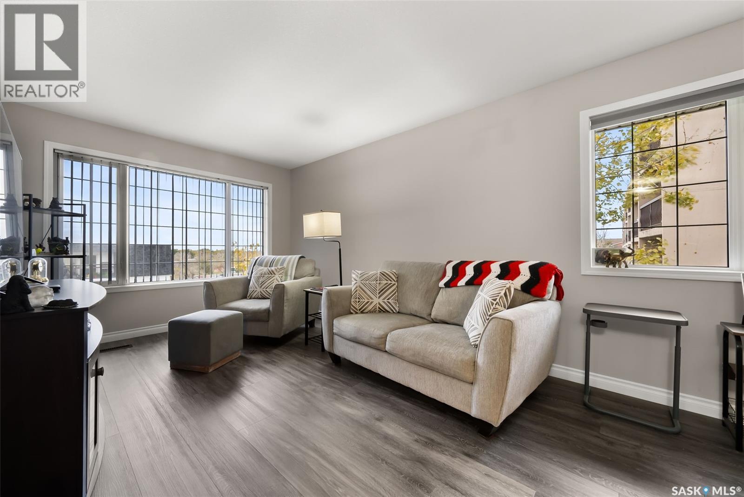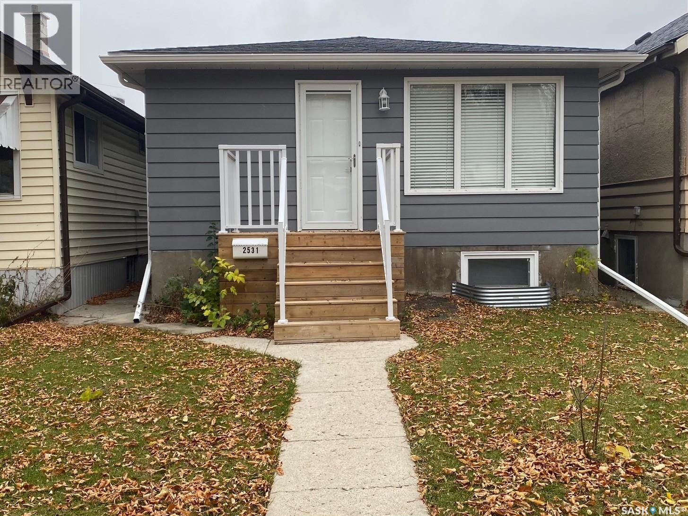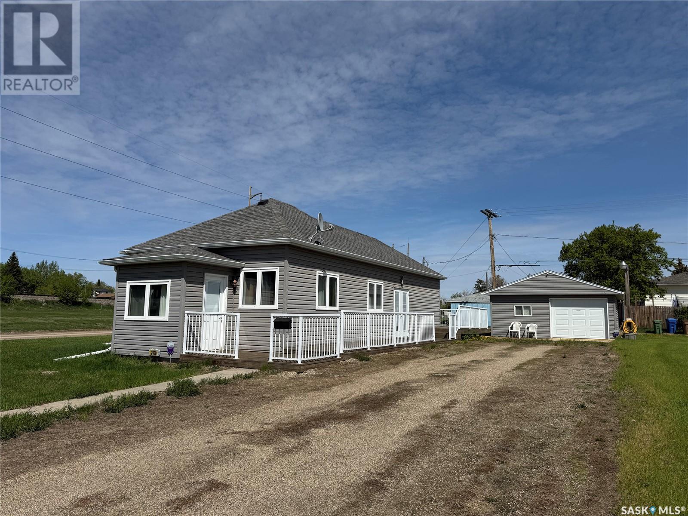
2009 Connaught St
2009 Connaught St
Highlights
Description
- Home value ($/Sqft)$312/Sqft
- Time on Houseful155 days
- Property typeSingle family
- StyleBungalow
- Neighbourhood
- Year built1913
- Mortgage payment
Tucked away at the very edge of town in Pioneer Village, this 800 sq ft bungalow offers a peaceful, country-like setting while still being within city limits. Situated on a private corner lot with no homes surrounding on all three sides, it’s the perfect retreat for anyone craving quiet, privacy, and simplicity. Entering through the rear side entrance, you're welcomed by warm in-floor heating, a warm touch that leads into the open-concept kitchen, dining, and living area. The kitchen was fully renovated in 2013 with new cabinetry, countertops, and appliances, and flows seamlessly into a spacious open-concept dining and living area, filled with natural light from large windows on both sides. Beautiful hardwood flooring runs throughout, adding warmth and charm, and the living room offers access to a cozy front foyer, perfect as a reading nook or simply as a welcoming front entrance, depending on how you choose to enjoy the space. The home features one spacious bedroom with large windows, a walk-in closet, and a second full-sized closet. The bathroom also includes in-floor heating for extra comfort. Downstairs, the unfinished basement provides your laundry area, utility space, and room for storage. The high-efficiency furnace, central A/C, water heater, washer and dryer were all replaced in 2013. The backyard is ideal for relaxing or hosting, with a large wraparound-style deck, a nice garden area, and plenty of green space. The 19.4 x 23.4 detached garage is fully insulated and heated with a gas furnace installed in 2018. Extensively renovated in 2013, the home was taken down to the studs and rebuilt with upgraded insulation, drywall, and all-new windows, doors, siding with styrofoam insulation, shingles, soffit, fascia, and eavestroughs. If you’ve been dreaming of the peace and space of out-of-town living, without leaving the city, this cute little character home in Pioneer Village might just be the perfect fit. Book your showing today! (id:63267)
Home overview
- Cooling Central air conditioning
- Heat source Natural gas
- Heat type Forced air
- # total stories 1
- Has garage (y/n) Yes
- # full baths 1
- # total bathrooms 1.0
- # of above grade bedrooms 1
- Subdivision Pioneer village
- Lot desc Lawn, garden area
- Lot dimensions 6495
- Lot size (acres) 0.15260808
- Building size 800
- Listing # Sk006413
- Property sub type Single family residence
- Status Active
- Other 10.211m X 4.293m
Level: Basement - Foyer Measurements not available
Level: Main - Living room 4.013m X 3.759m
Level: Main - Bedroom 3.429m X 3.556m
Level: Main - Dining room 3.48m X 2.134m
Level: Main - Foyer Measurements not available
Level: Main - Bathroom (# of pieces - 4) Measurements not available
Level: Main - Kitchen 5.842m X 2.972m
Level: Main
- Listing source url Https://www.realtor.ca/real-estate/28335100/2009-connaught-street-regina-pioneer-village
- Listing type identifier Idx

$-666
/ Month

