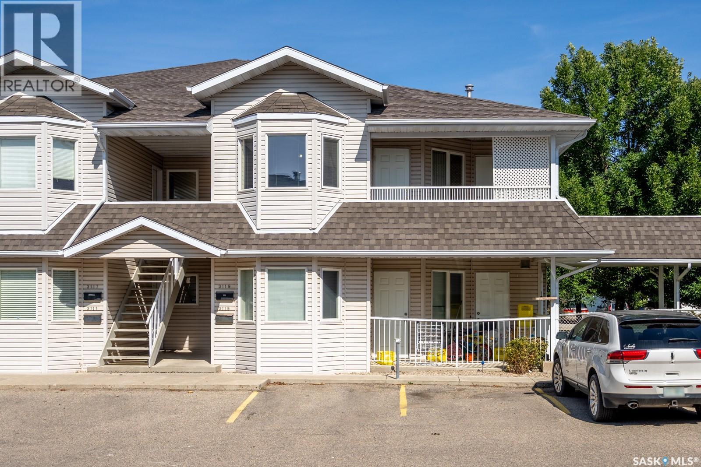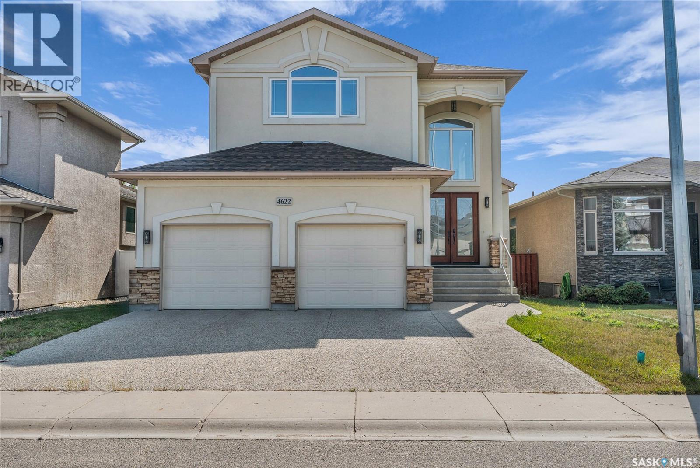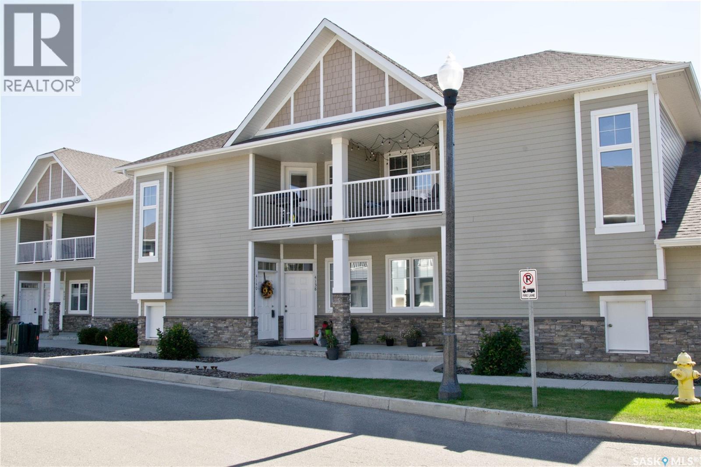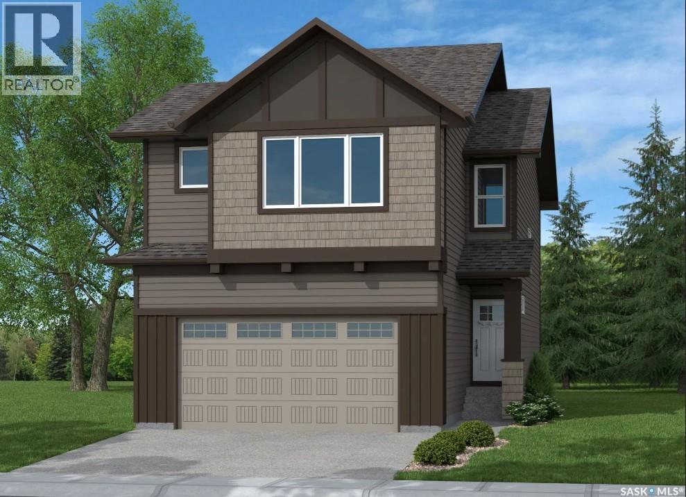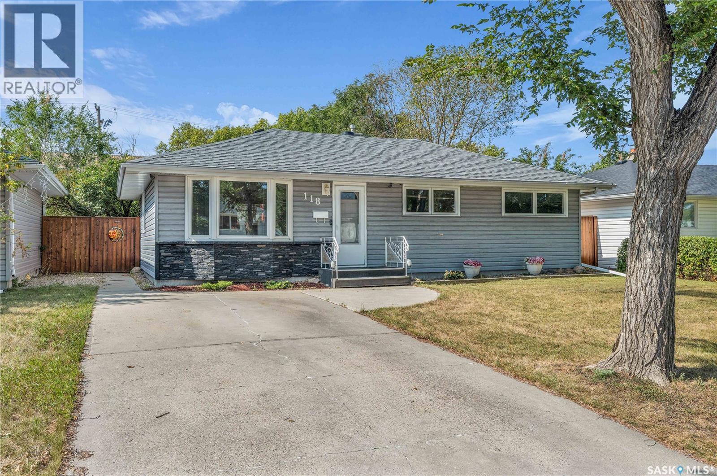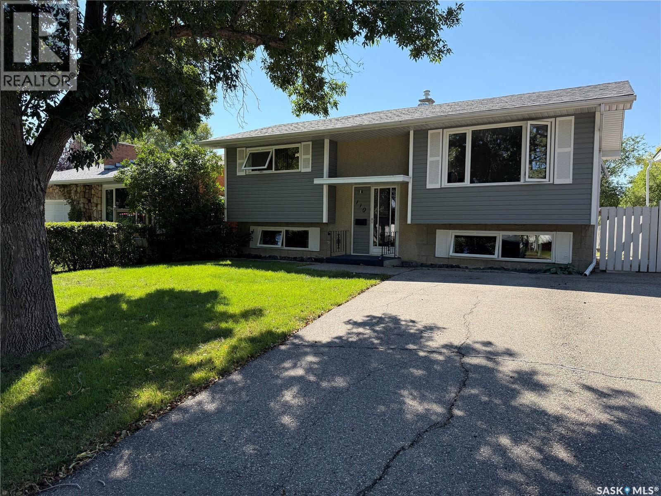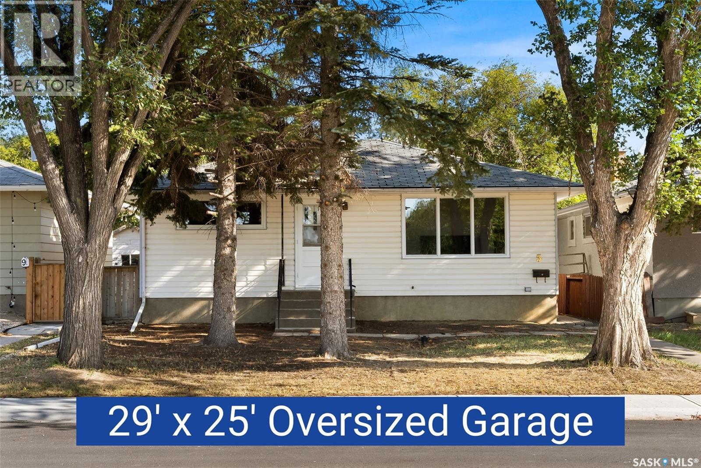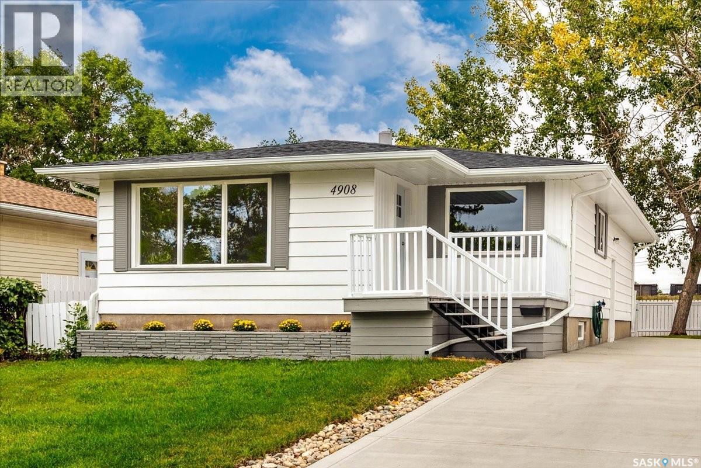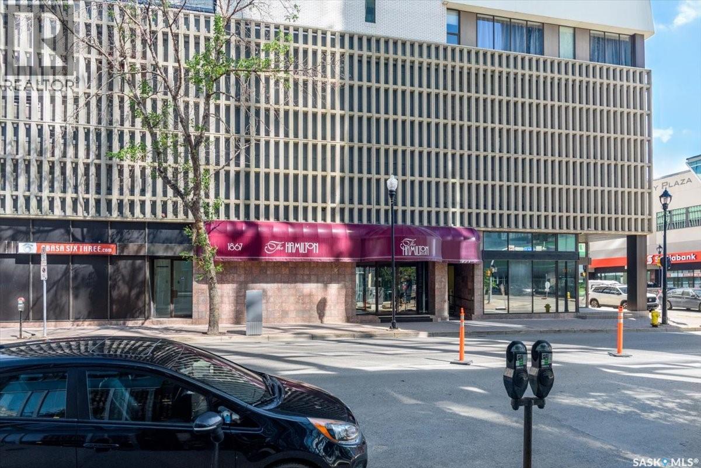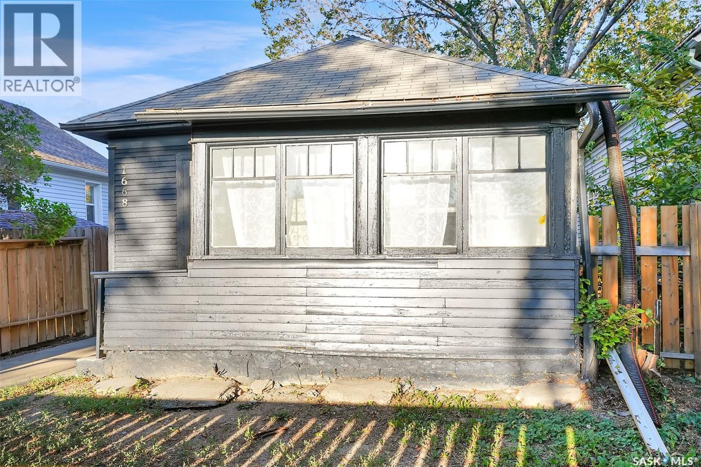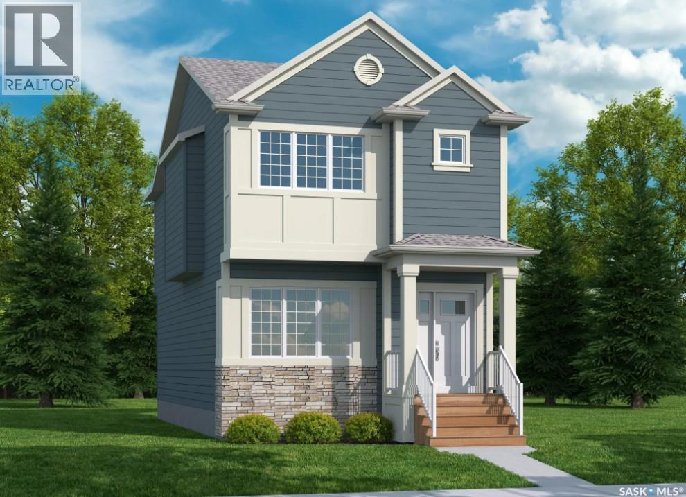- Houseful
- SK
- Regina
- Arcola East
- 2014 Styles Cres E
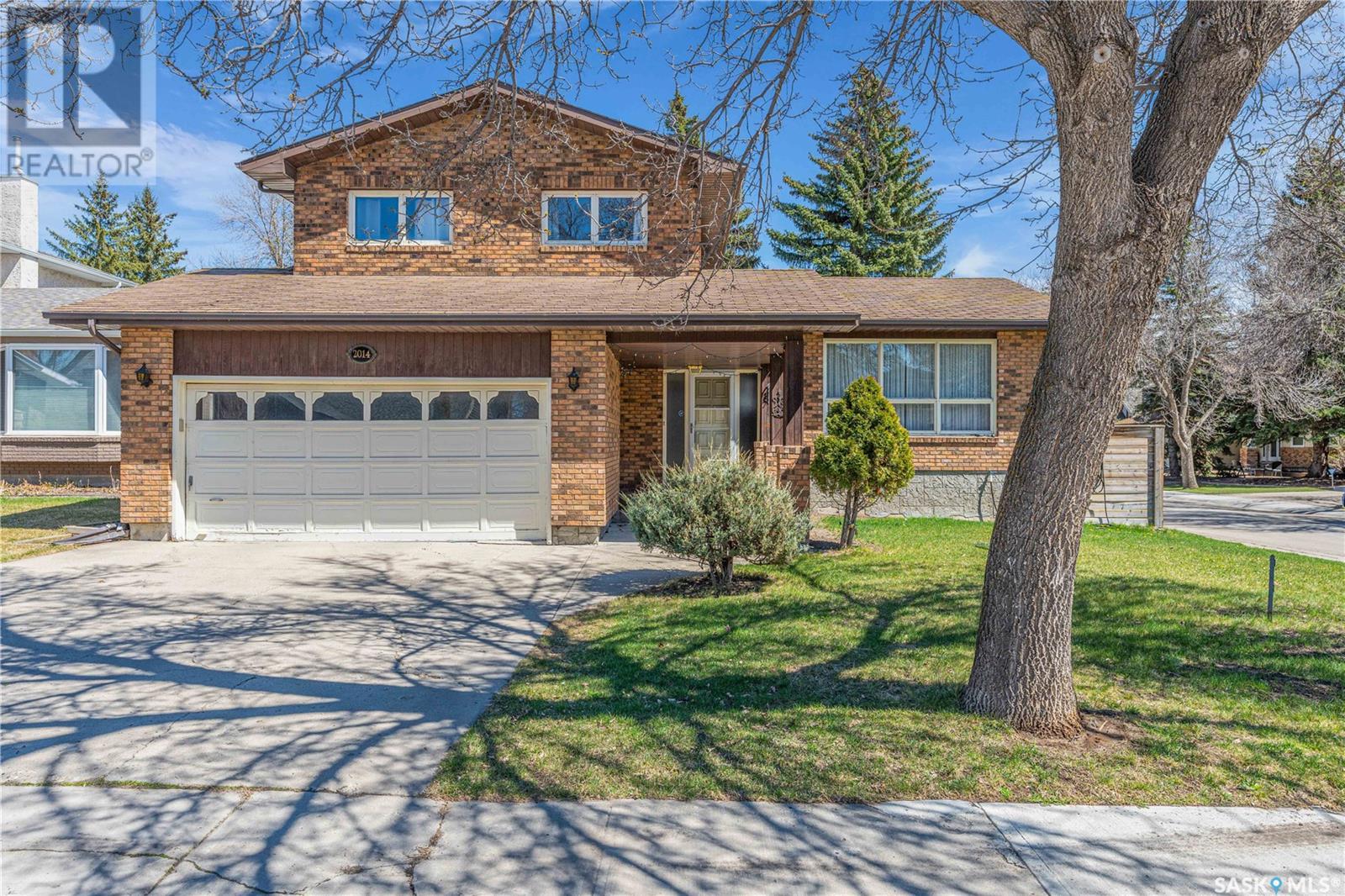
Highlights
Description
- Home value ($/Sqft)$288/Sqft
- Time on Houseful122 days
- Property typeSingle family
- Style2 level
- Neighbourhood
- Year built1980
- Mortgage payment
Welcome to this executive style two storey split in Gardiner Park, 1,698 sq/ft in size, great layout and features 3 nice sized bedrooms, 4 bathrooms. large back yard. House has easy access across the street to a beautiful mature park, also within walking distance to Wilfred Walker School. Upon entry to this home you are greeted with Parquet flooring and a large coat closet. The spacious living room is open to a formal dining area. Large eat-in kitchen is bright and inviting and has views of the backyard. Kitchen is open to a Texas sized sunken family room, featuring cozy gas/wood burning fireplace flanked with brick mantle. A cheery 3 season sunroom is perfect for a morning coffee in the warmer months, with numerous large windows and two skylights. Main floor laundry and 2-pc bath complete this level. Two spacious spare bedrooms, a lovely 4-pc bathroom with tiled tub surround, and a master bedroom featuring 2-pc ensuite and walk-in closet are found on the second level. Basement is finished with a huge rec room area and a 3 piece bath, large storage/mechanical/furnace room. Backyard featuring mature trees, shrubs, perennials and a shed. Lots of upgrade includes but not limited to: vinyl plank flooring on most of main floor and second floor in 2024, two new furnaces and water heater in 2024, storm door in 2024, 3 new toilets in 2024, fences in 2016, duratile flooring kitchen, laundry area and 2-pc bathroom on the main floor in 2014, upgraded shingles and skylights, etc. Garage and sunroom are built on piles. (id:55581)
Home overview
- Cooling Central air conditioning
- Heat source Natural gas
- Heat type Forced air
- # total stories 2
- Fencing Fence
- Has garage (y/n) Yes
- # full baths 4
- # total bathrooms 4.0
- # of above grade bedrooms 3
- Subdivision Gardiner park
- Lot desc Lawn, garden area
- Lot dimensions 5833
- Lot size (acres) 0.13705356
- Building size 1698
- Listing # Sk005332
- Property sub type Single family residence
- Status Active
- Bedroom 3.632m X 2.997m
Level: 2nd - Bathroom (# of pieces - 4) Measurements not available
Level: 2nd - Bedroom 3.632m X 2.997m
Level: 2nd - Ensuite bathroom (# of pieces - 2) Measurements not available
Level: 2nd - Primary bedroom 4.369m X 3.912m
Level: 2nd - Bathroom (# of pieces - 3) Measurements not available
Level: Basement - Other Measurements not available
Level: Basement - Other 7.925m X 6.147m
Level: Basement - Kitchen 3.886m X 3.734m
Level: Main - Living room 4.953m X 3.912m
Level: Main - Other 5.41m X 3.835m
Level: Main - Dining room 4.572m X 2.769m
Level: Main - Bathroom (# of pieces - 2) Measurements not available
Level: Main
- Listing source url Https://www.realtor.ca/real-estate/28291215/2014-styles-crescent-e-regina-gardiner-park
- Listing type identifier Idx

$-1,304
/ Month

