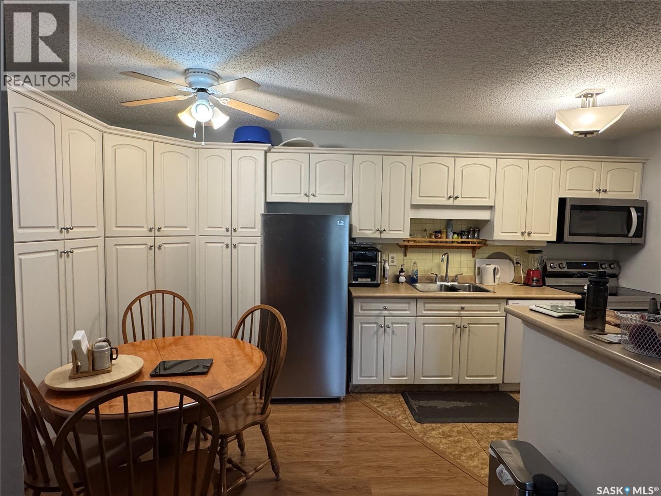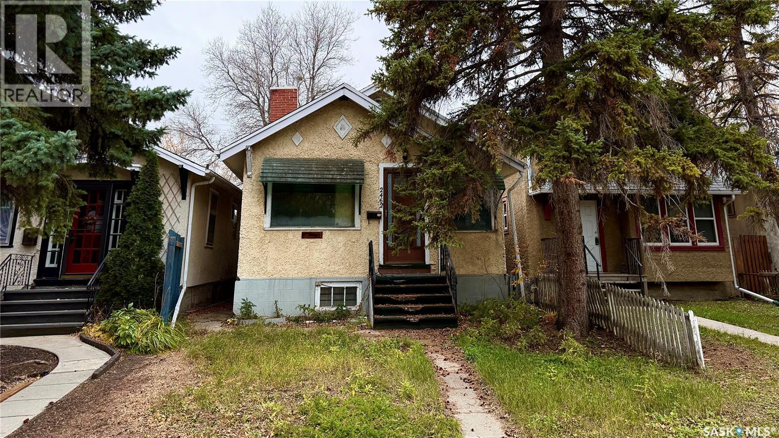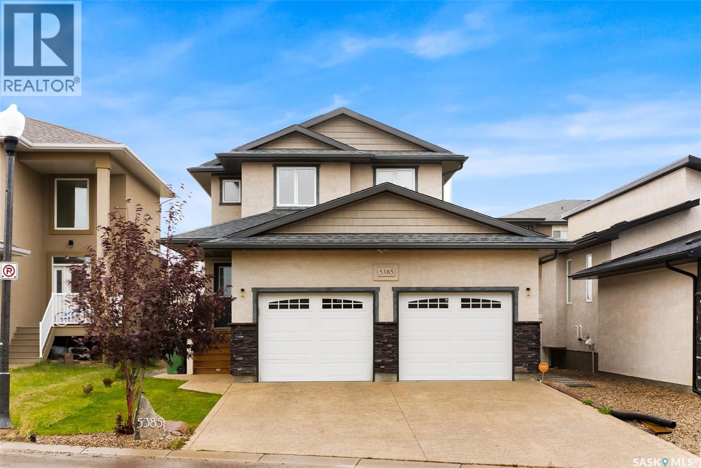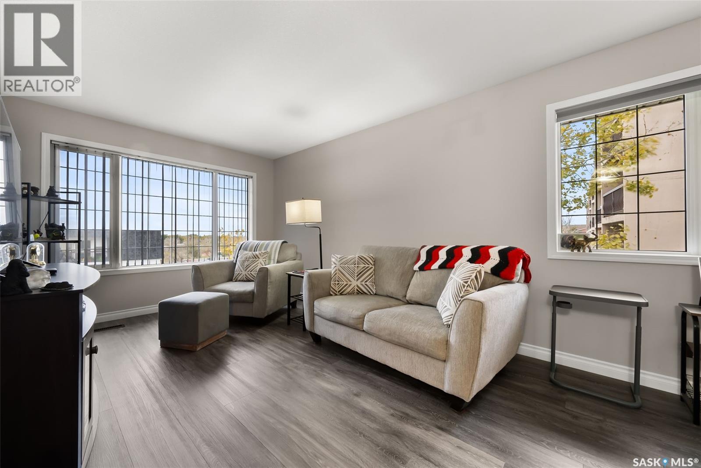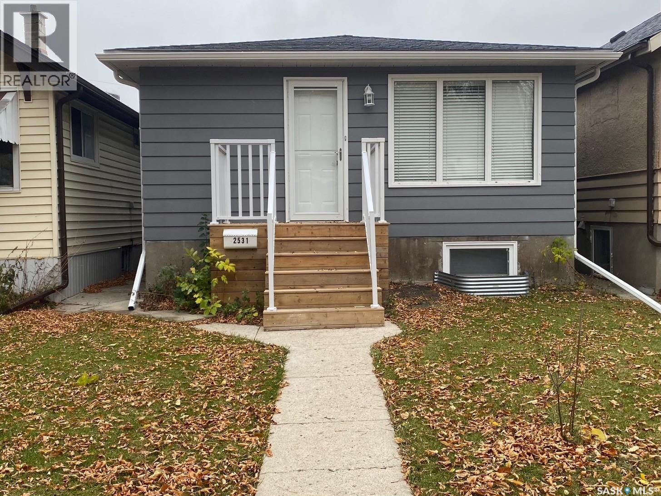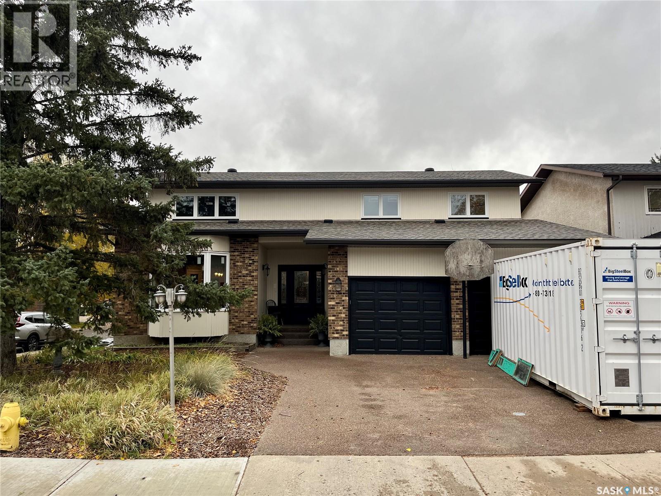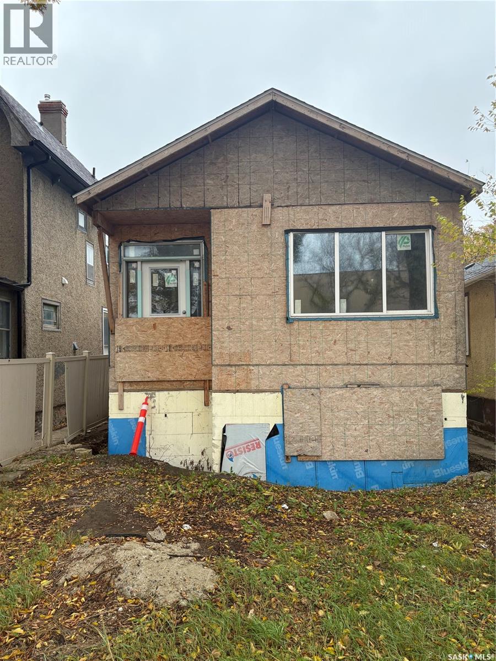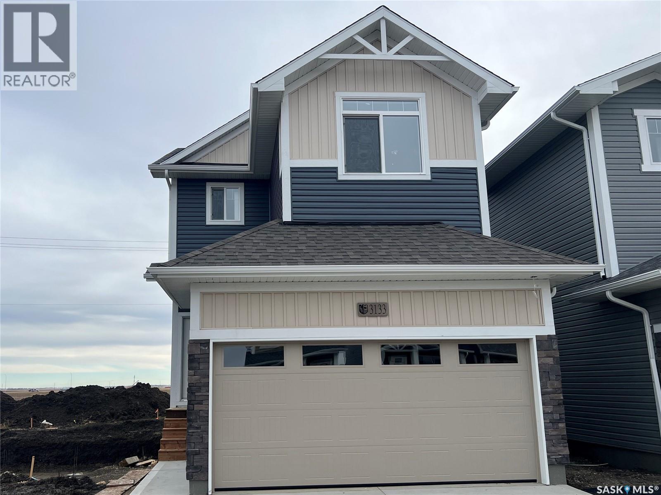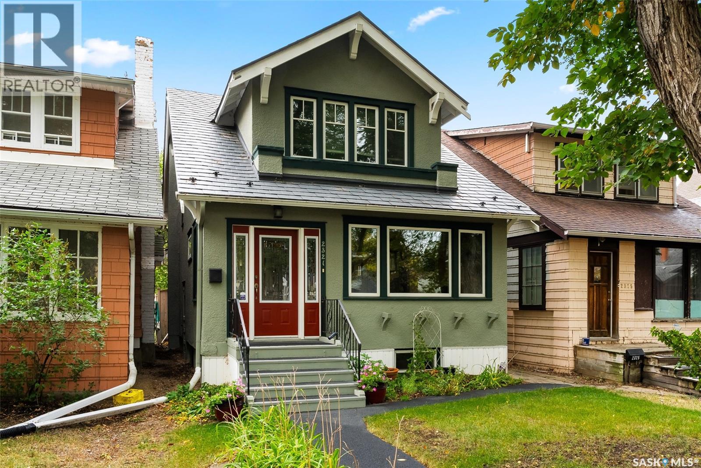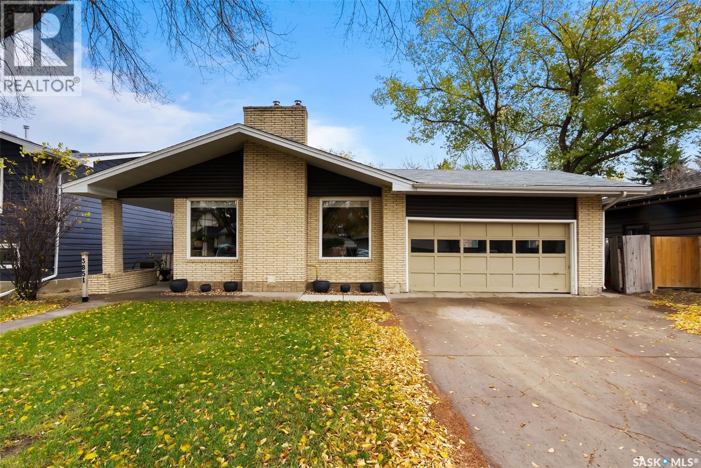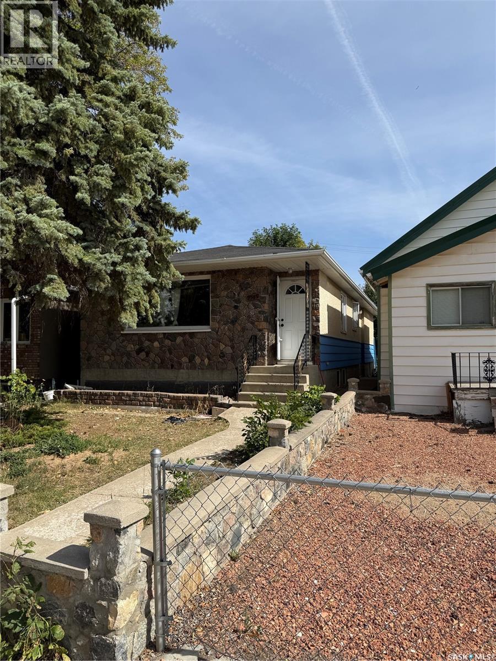
Highlights
This home is
15%
Time on Houseful
48 Days
Regina
0.23%
Description
- Home value ($/Sqft)$192/Sqft
- Time on Houseful48 days
- Property typeSingle family
- StyleBungalow
- Neighbourhood
- Year built1973
- Mortgage payment
Welcome to this beautifully located bungalow, perfectly situated in one of Regina’s most convenient neighborhoods. Facing a serene park and within walking distance to schools, Regina General Hospital, and numerous amenities, this home offers both comfort and accessibility. The main floor features a spacious living room filled with natural light, a functional kitchen, three generously sized bedrooms, and a full bathroom – ideal for families of all sizes. The basement, with a separate entrance, includes a second kitchen, a large living area, and two versatile dens that can be used as bedrooms, making it a perfect mortgage helper or in-law suite. Book your showing today. (id:63267)
Home overview
Amenities / Utilities
- Cooling Central air conditioning
- Heat source Natural gas
- Heat type Forced air
Exterior
- # total stories 1
- Has garage (y/n) Yes
Interior
- # full baths 2
- # total bathrooms 2.0
- # of above grade bedrooms 3
Location
- Subdivision General hospital
Lot/ Land Details
- Lot dimensions 3116
Overview
- Lot size (acres) 0.073214285
- Building size 1038
- Listing # Sk017220
- Property sub type Single family residence
- Status Active
Rooms Information
metric
- Other 5.791m X 4.572m
Level: Basement - Den 3.353m X 2.718m
Level: Basement - Bathroom (# of pieces - 3) 1.524m X 1.524m
Level: Basement - Laundry 2.134m X 2.134m
Level: Basement - Den 3.124m X 2.515m
Level: Basement - Living room 4.928m X 3.861m
Level: Main - Bedroom 2.997m X 2.997m
Level: Main - Dining room 3.023m X 2.489m
Level: Main - Bedroom 2.997m X 3.353m
Level: Main - Bathroom (# of pieces - 4) 2.134m X 1.524m
Level: Main - Primary bedroom 4.191m X 2.972m
Level: Main - Kitchen 2.489m X 1.473m
Level: Main
SOA_HOUSEKEEPING_ATTRS
- Listing source url Https://www.realtor.ca/real-estate/28809179/2045-montreal-street-regina-general-hospital
- Listing type identifier Idx
The Home Overview listing data and Property Description above are provided by the Canadian Real Estate Association (CREA). All other information is provided by Houseful and its affiliates.

Lock your rate with RBC pre-approval
Mortgage rate is for illustrative purposes only. Please check RBC.com/mortgages for the current mortgage rates
$-531
/ Month25 Years fixed, 20% down payment, % interest
$
$
$
%
$
%

Schedule a viewing
No obligation or purchase necessary, cancel at any time
Nearby Homes
Real estate & homes for sale nearby



