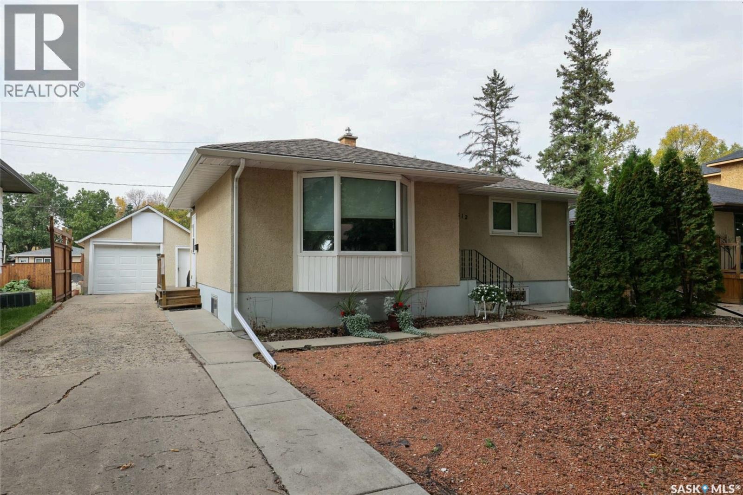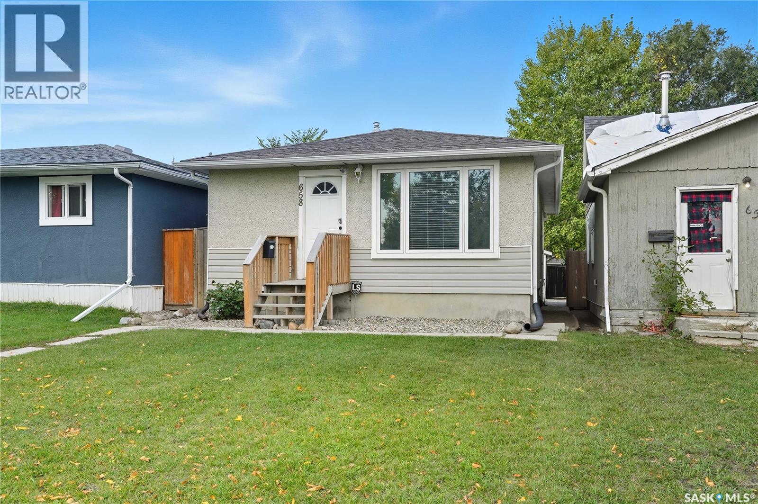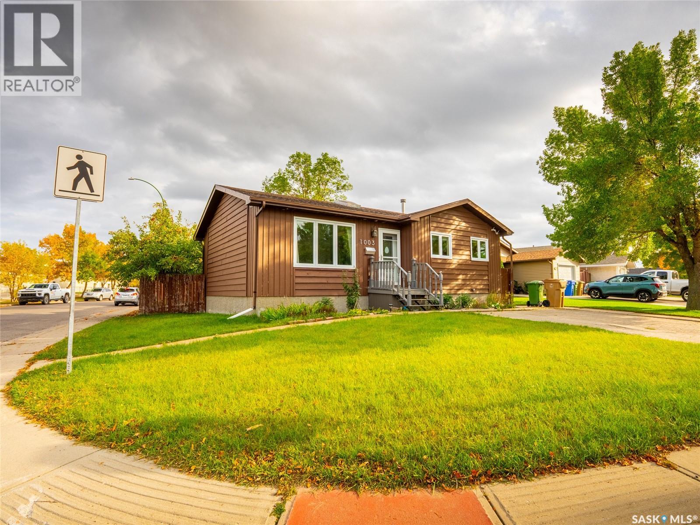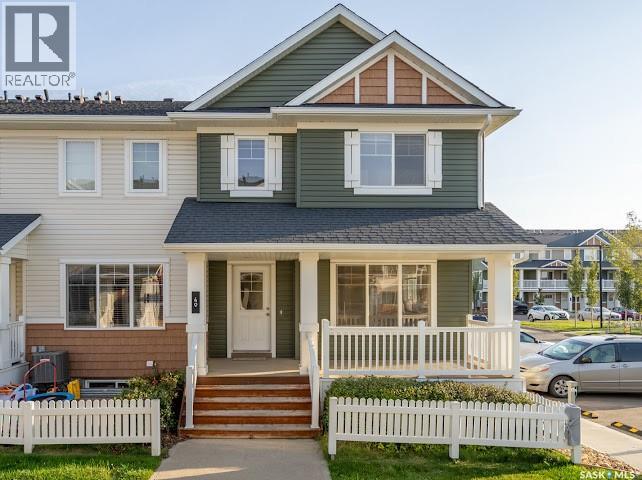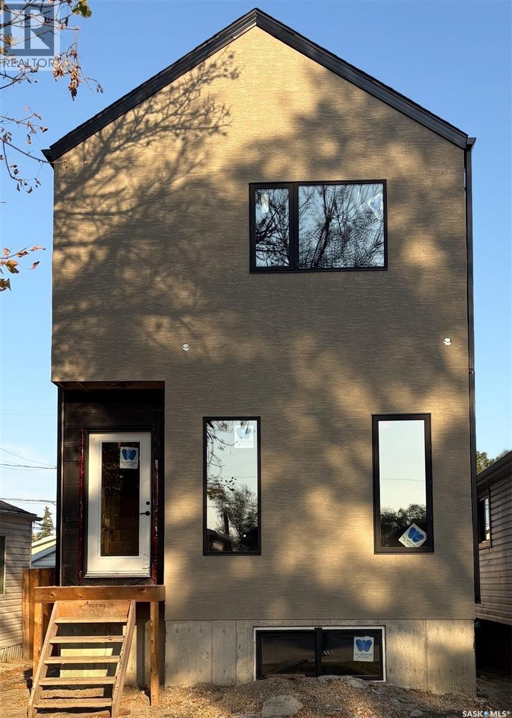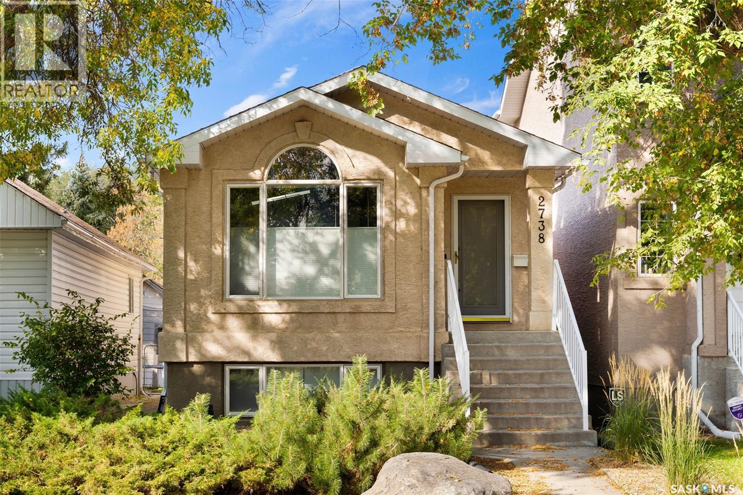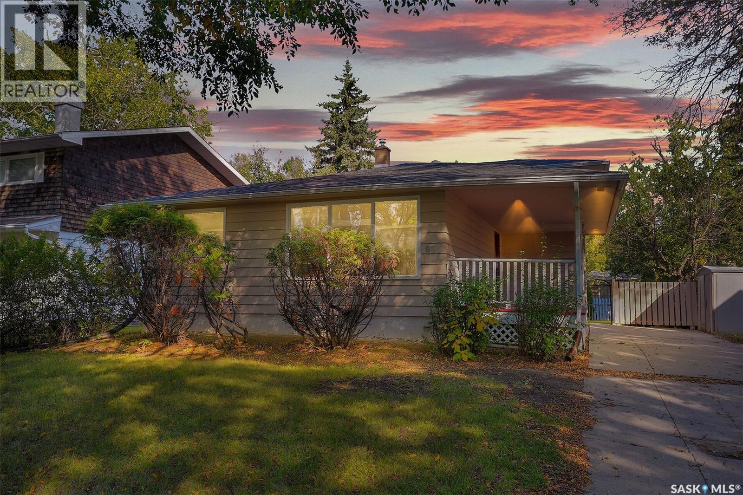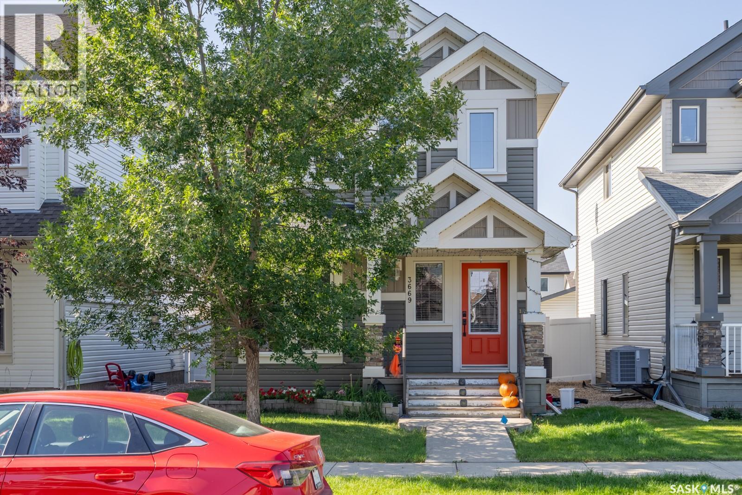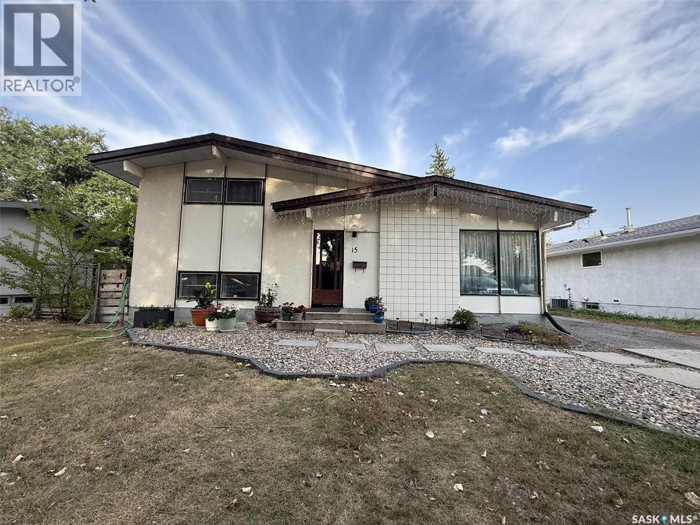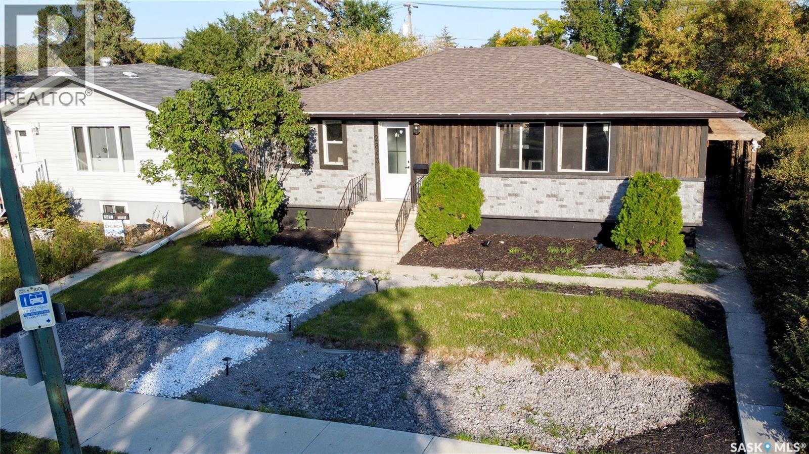- Houseful
- SK
- Regina
- Arcola East
- 2047 Wascana Grns
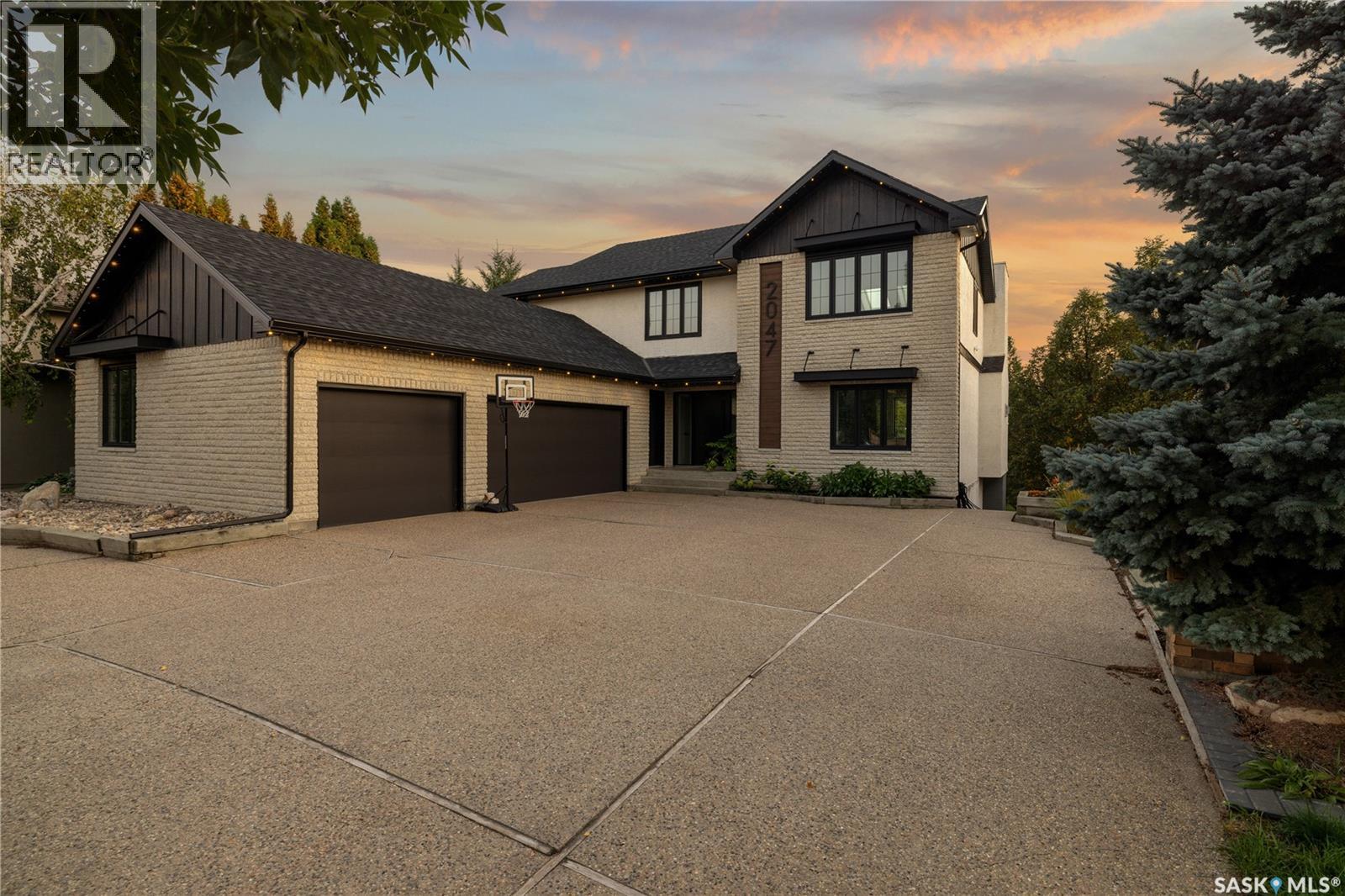
Highlights
Description
- Home value ($/Sqft)$568/Sqft
- Time on Housefulnew 5 hours
- Property typeSingle family
- Style2 level
- Neighbourhood
- Year built1990
- Mortgage payment
Welcome to this exquisite home located in the highly sought-after neighbourhood of Wascana View. Offering over 4,600 sq.ft. of luxurious living space, this home combines elegance, functionality, and modern updates to create the ultimate family retreat. Upon arrival, you’ll be captivated by the stunning exterior makeover with timeless modern accents and undeniable curb appeal. Inside, you’re greeted with vaulted ceilings and expansive windows that flood this home with light. The spacious living room flows into a chef’s dream kitchen, complete with high-end finishes and appliances. A bright and serene sunroom offers the perfect escape while the main floor office is both functional and inspiring. Upstairs, a bonus room with a sleek black railing overlooks the living room below. Three additional bedrooms and a well-appointed 3-pce bathroom complete this level. The primary suite is a true sanctuary, featuring a walk-in closet sure to impress and a spa-inspired ensuite with double vanity, stand-alone soaker tub, custom tiled shower, and private water closet with luxurious bidet. The walkout basement is designed for both comfort and function, with expansive windows that highlight the park views. The spacious recreation and family areas are perfect for movie nights, game days, or gathering with friends and are accented by a wet bar that makes entertaining effortless. A generously sized bedroom provides a private retreat for guests or older children, with an adjacent 3-pce bathroom. Completing this level is a versatile den ideal for a home gym, playroom, or creative workspace-adaptable to suit your needs. Completing this home is the attached triple car garage, boasting custom slat wall and built-in cabinets for easy storage and an epoxy floor for a polished look. Every detail of this home has been carefully considered, with updates to ensure both beauty and peace of mind. This is a rare opportunity to own a remarkable home in one of Regina’s most desirable neighbourhoods. (id:63267)
Home overview
- Cooling Central air conditioning, air exchanger
- Heat source Natural gas
- Heat type Forced air
- # total stories 2
- Fencing Partially fenced
- Has garage (y/n) Yes
- # full baths 5
- # total bathrooms 5.0
- # of above grade bedrooms 4
- Subdivision Wascana view
- Lot desc Lawn
- Lot dimensions 9706
- Lot size (acres) 0.22805451
- Building size 3170
- Listing # Sk019013
- Property sub type Single family residence
- Status Active
- Bathroom (# of pieces - 3) 2.667m X 1.905m
Level: 2nd - Ensuite bathroom (# of pieces - 2) 1.372m X 1.676m
Level: 2nd - Primary bedroom 3.759m X 5.41m
Level: 2nd - Bedroom 3.531m X 3.353m
Level: 2nd - Bedroom 3.581m X 3.353m
Level: 2nd - Bonus room 5.613m X 3.226m
Level: 2nd - Ensuite bathroom (# of pieces - 5) 2.819m X 3.835m
Level: 2nd - Other 5.334m X 5.131m
Level: Basement - Bedroom 3.708m X 3.658m
Level: Basement - Den 3.073m X 4.699m
Level: Basement - Bathroom (# of pieces - 3) 1.676m X 2.362m
Level: Basement - Living room 4.394m X 6.883m
Level: Basement - Living room 7.341m X 7.645m
Level: Main - Bathroom (# of pieces - 2) 1.651m X 1.524m
Level: Main - Dining room 3.937m X 2.438m
Level: Main - Office 4.013m X 3.226m
Level: Main - Kitchen 4.42m X 5.055m
Level: Main - Other 2.794m X 3.734m
Level: Main - Sunroom 3.505m X 3.353m
Level: Main
- Listing source url Https://www.realtor.ca/real-estate/28900136/2047-wascana-greens-regina-wascana-view
- Listing type identifier Idx

$-4,800
/ Month

