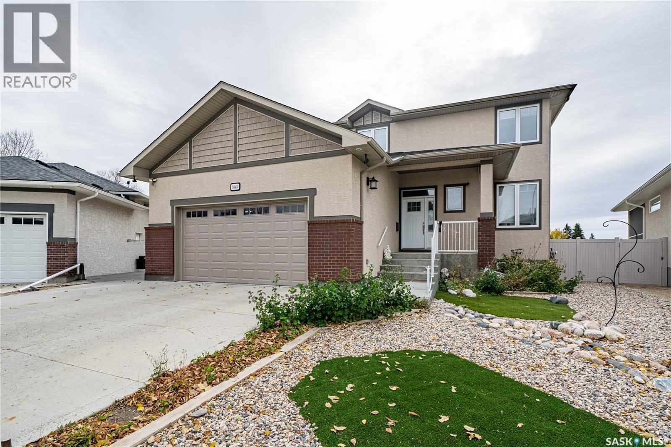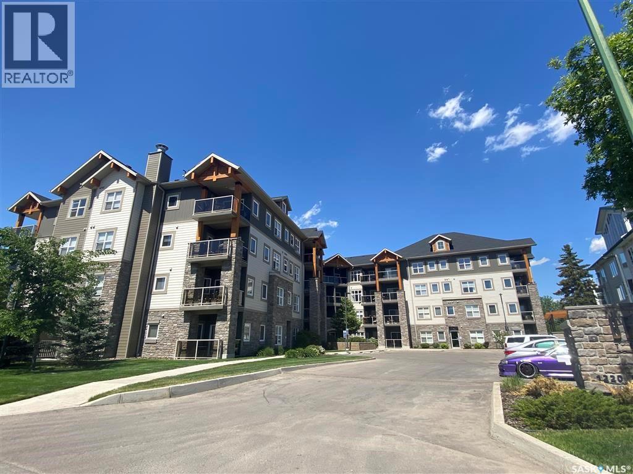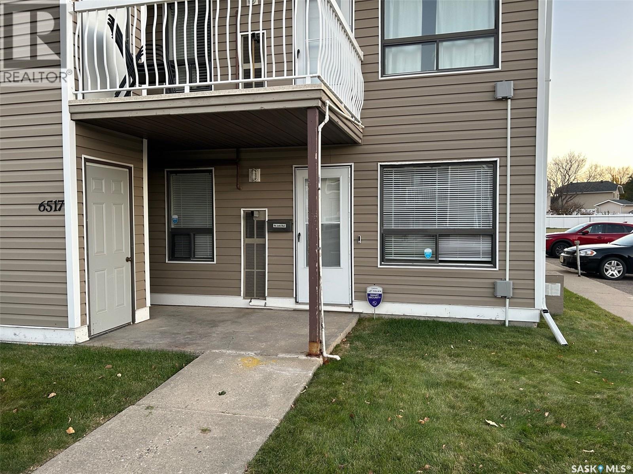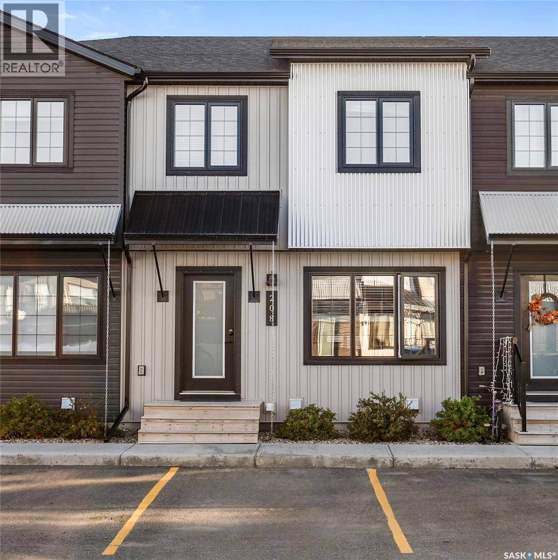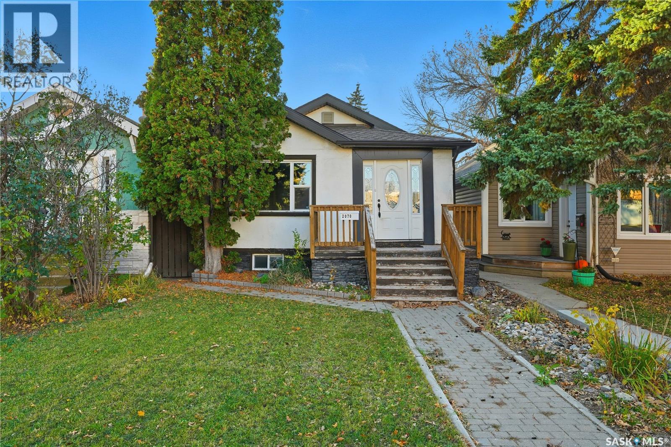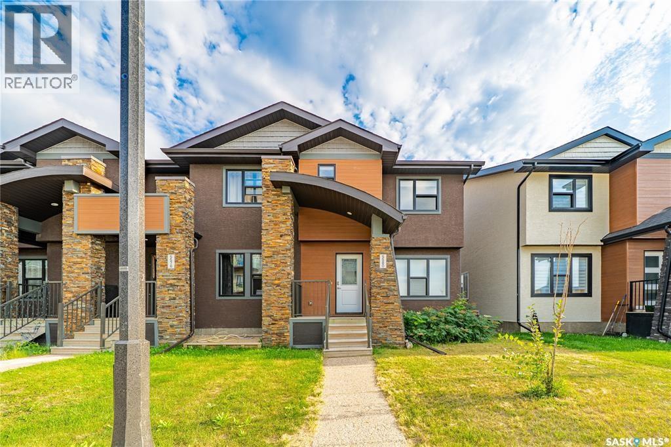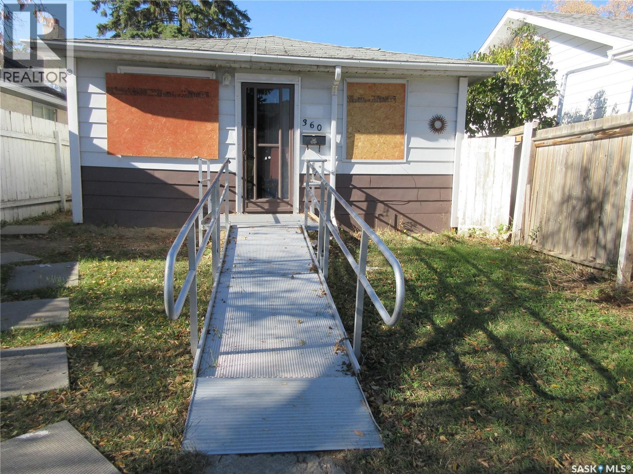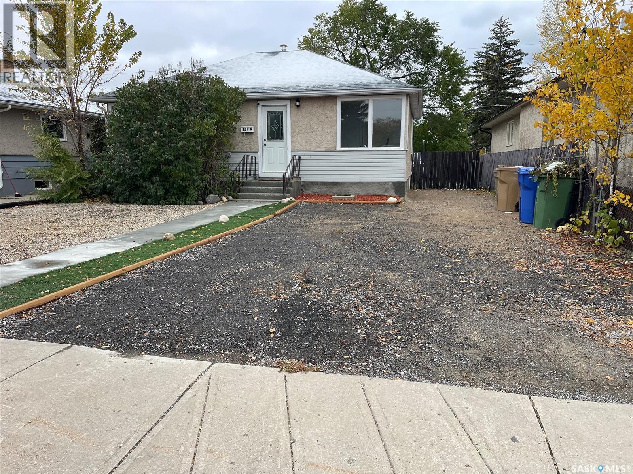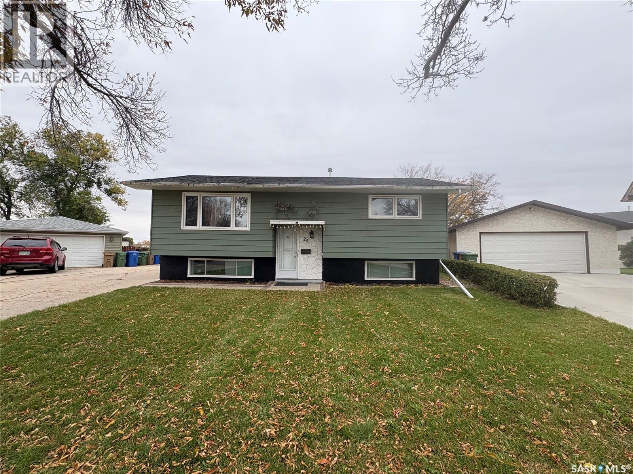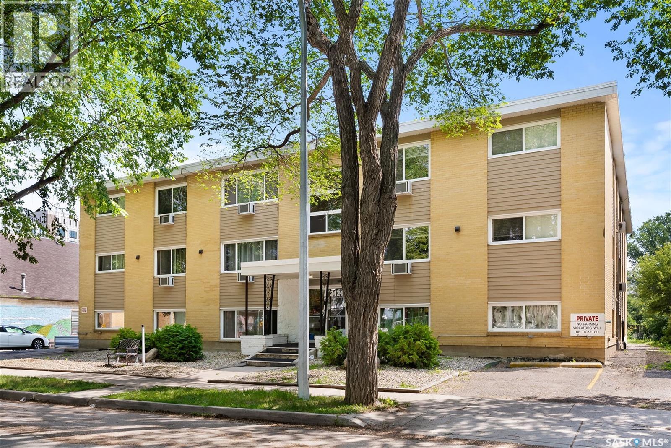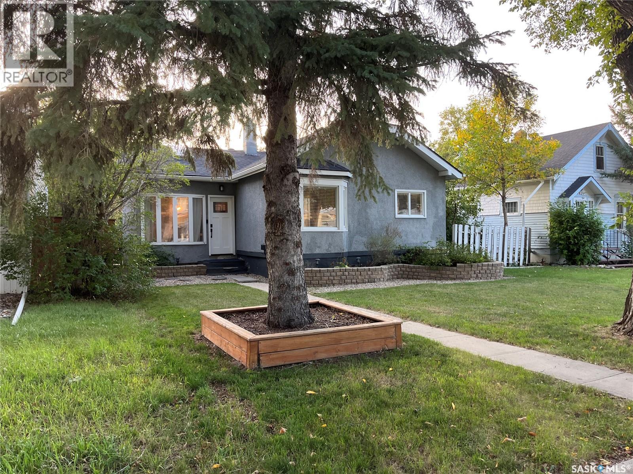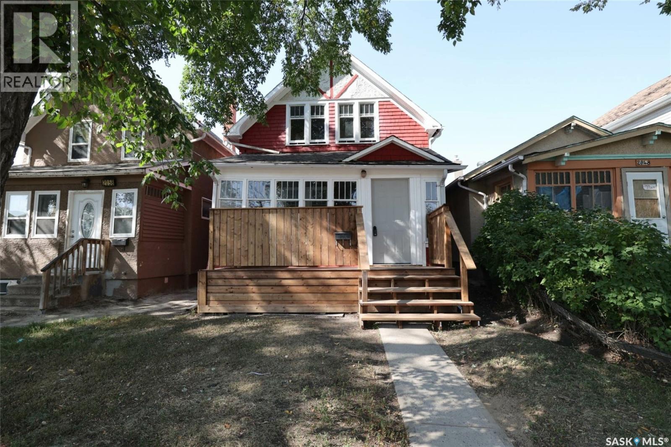
Highlights
This home is
25%
Time on Houseful
45 Days
Regina
0.23%
Description
- Home value ($/Sqft)$175/Sqft
- Time on Houseful45 days
- Property typeSingle family
- Neighbourhood
- Year built1914
- Mortgage payment
Welcome to 2050 Toronto Street! This property is conveniently located one block away from the general hospital, directly across the street from Thomson Community School and walking distance to Wascana Park! Some recent upgrades include; brand new high efficient furnace, new 100 amp panel, new shingles on the front, all new appliances, new luxury vinyl plank flooring and freshly painted throughout! Don’t miss out on this wonderful character house. (id:63267)
Home overview
Amenities / Utilities
- Heat source Natural gas
- Heat type Forced air
Exterior
- # total stories 2
- Fencing Partially fenced
Interior
- # full baths 3
- # total bathrooms 3.0
- # of above grade bedrooms 3
Location
- Subdivision General hospital
- Directions 1528070
Lot/ Land Details
- Lot desc Lawn
- Lot dimensions 3123
Overview
- Lot size (acres) 0.07337876
- Building size 1078
- Listing # Sk017934
- Property sub type Single family residence
- Status Active
Rooms Information
metric
- Bathroom (# of pieces - 3) 2.235m X 1.397m
Level: 2nd - Bedroom 3.048m X 2.845m
Level: 2nd - Bathroom (# of pieces - 4) 3.099m X 2.718m
Level: 2nd - Bedroom 3.048m X 2.845m
Level: 2nd - Bedroom 3.099m X 2.946m
Level: 2nd - Laundry 7.366m X 5.385m
Level: Basement - Living room 3.759m X 3.454m
Level: Main - Dining room 3.708m X 2.54m
Level: Main - Bathroom (# of pieces - 2) 1.27m X 0.864m
Level: Main - Kitchen 4.013m X 3.099m
Level: Main
SOA_HOUSEKEEPING_ATTRS
- Listing source url Https://www.realtor.ca/real-estate/28843288/2050-toronto-street-regina-general-hospital
- Listing type identifier Idx
The Home Overview listing data and Property Description above are provided by the Canadian Real Estate Association (CREA). All other information is provided by Houseful and its affiliates.

Lock your rate with RBC pre-approval
Mortgage rate is for illustrative purposes only. Please check RBC.com/mortgages for the current mortgage rates
$-504
/ Month25 Years fixed, 20% down payment, % interest
$
$
$
%
$
%

Schedule a viewing
No obligation or purchase necessary, cancel at any time
Nearby Homes
Real estate & homes for sale nearby

