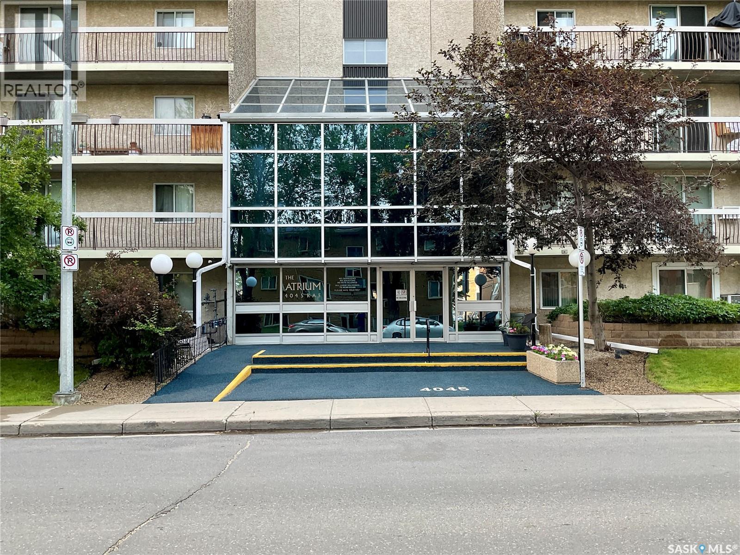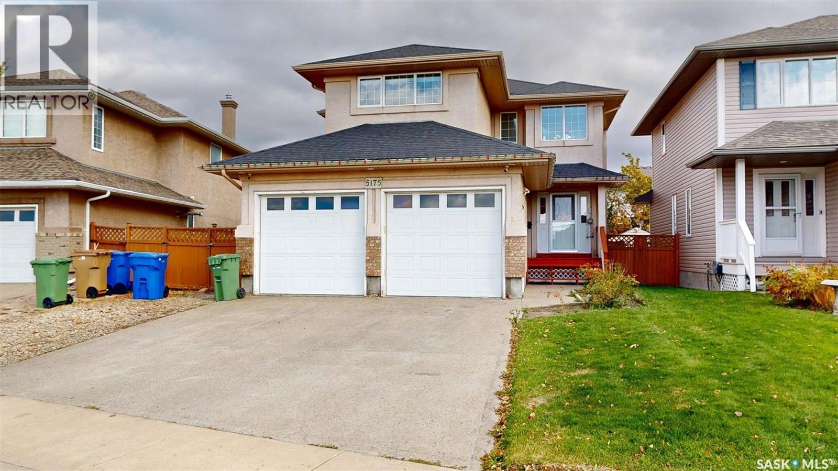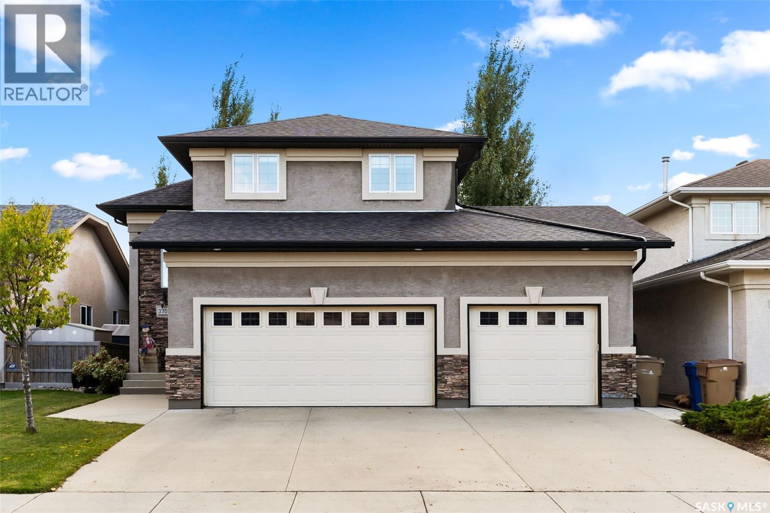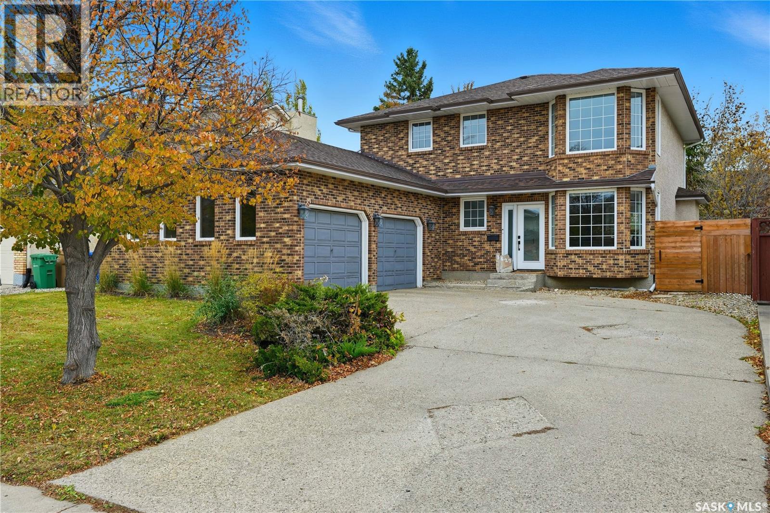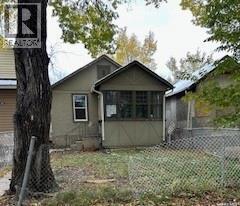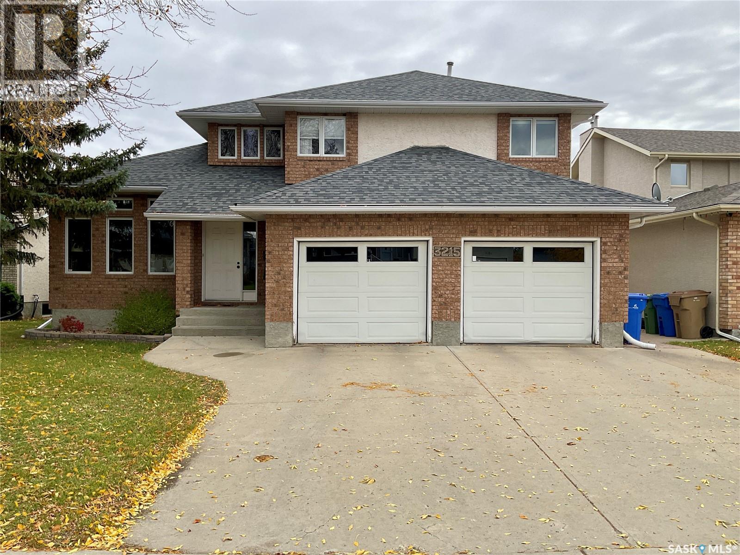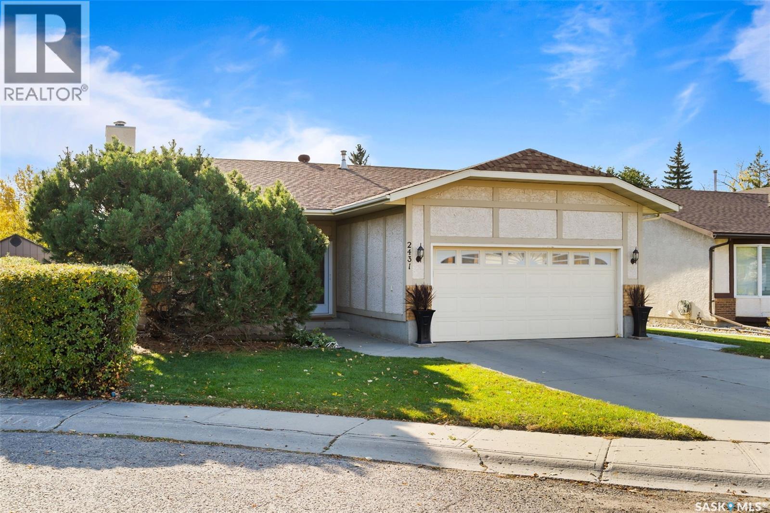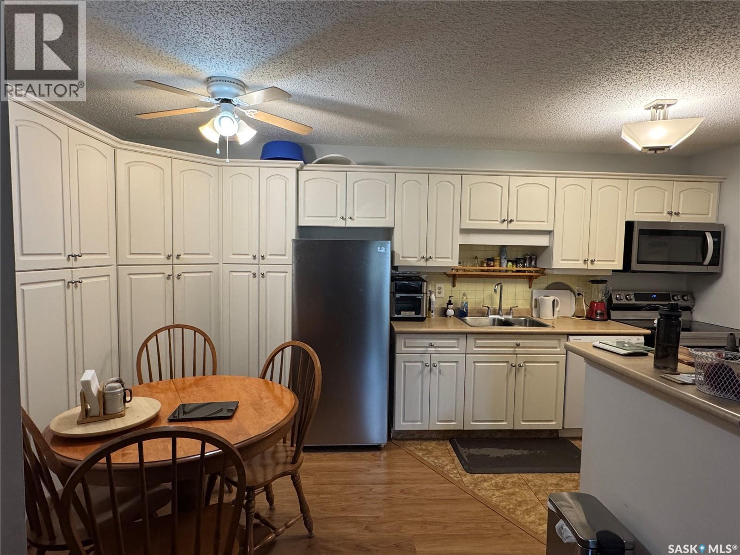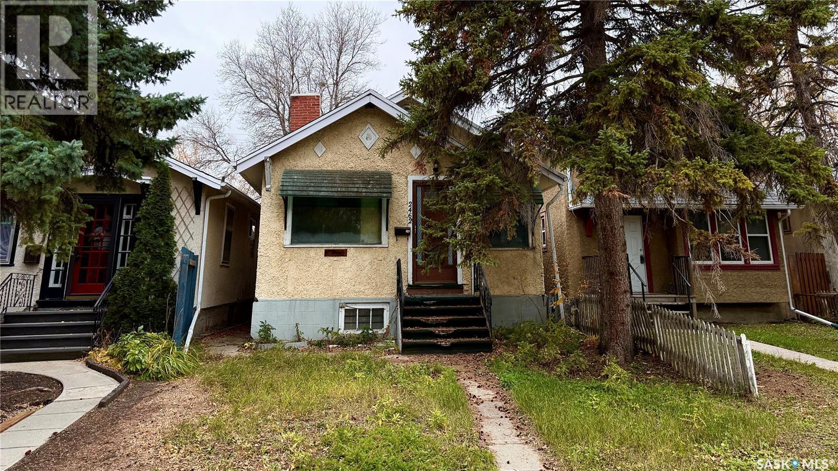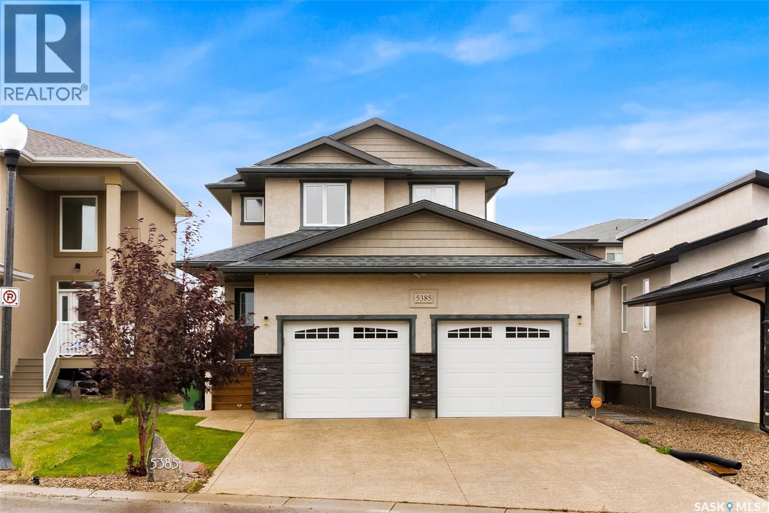- Houseful
- SK
- Regina
- Centre Square
- 2104 Mcintyre Street Unit 9
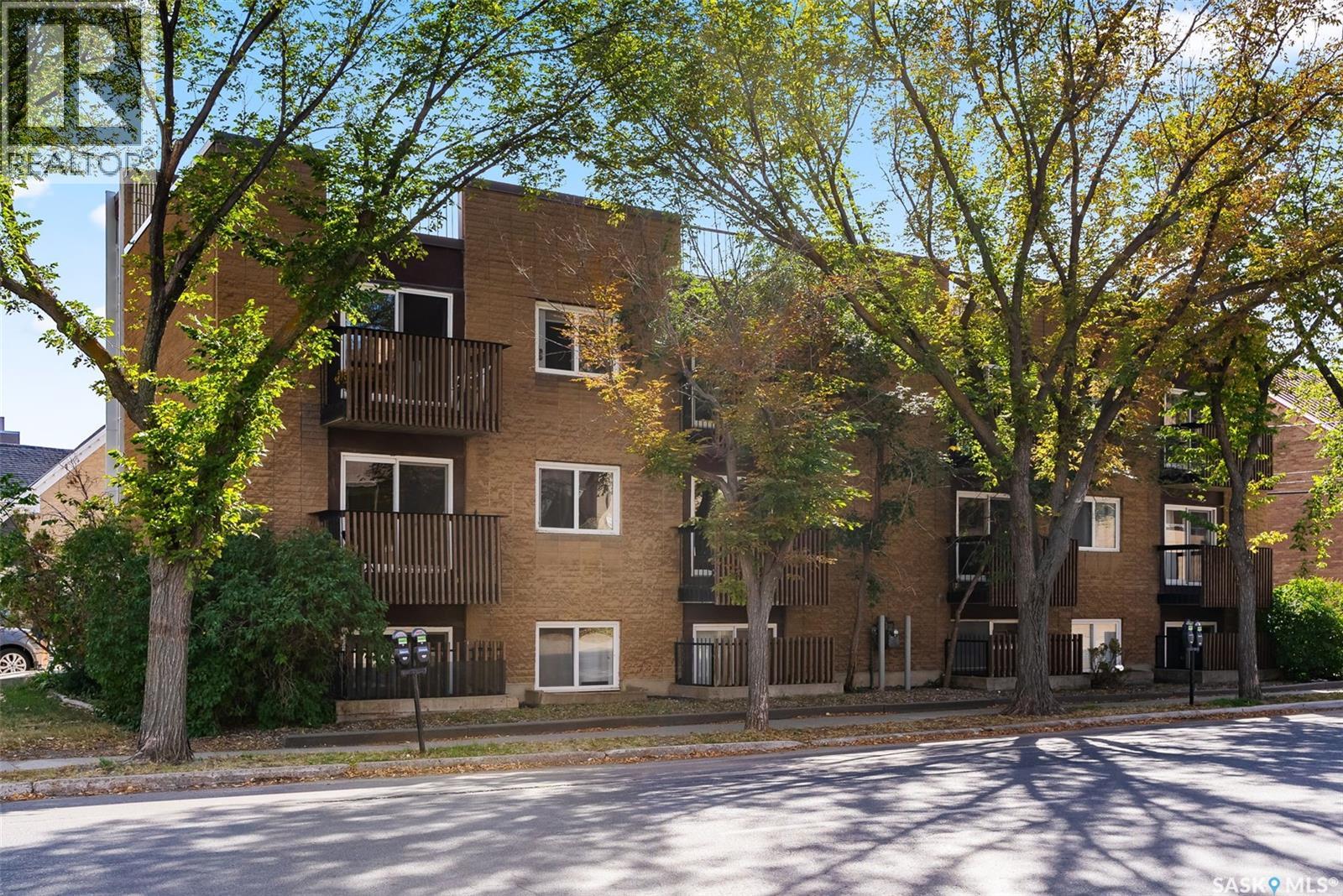
2104 Mcintyre Street Unit 9
2104 Mcintyre Street Unit 9
Highlights
Description
- Home value ($/Sqft)$183/Sqft
- Time on Houseful48 days
- Property typeSingle family
- StyleLow rise
- Neighbourhood
- Year built1968
- Mortgage payment
Beautifully remodelled top-floor, end unit located in a solid masonry building, providing excellent soundproofing. Ideally situated within walking distance to all Cathedral amenities, Wascana Park, and downtown Regina. This bright, north-facing condo features carbonized bamboo hardwood floors that flow through the entrance, kitchen, and living room. The kitchen is finished with cherry maple cabinets, crown mouldings, granite countertops, Travertine tile backsplash, a deep undermount sink, and a stainless steel appliance package. The spacious living room includes large patio doors leading to a private balcony, perfect for barbequing. The 4-piece bathroom offers ceramic tile flooring, a soaker tub with ceramic tile surround, and a modern marble-topped vanity. The bedroom is a good size with a bright north-facing window, newer closet doors, and updated carpet (2021). Shared laundry is located in the basement. Condo fees include heat, water, building insurance, exterior maintenance, one electrified parking stall, and reserve fund contribution. (id:63267)
Home overview
- Heat type Baseboard heaters, hot water
- # full baths 1
- # total bathrooms 1.0
- # of above grade bedrooms 1
- Community features Pets allowed with restrictions
- Subdivision Cathedral rg
- Lot size (acres) 0.0
- Building size 546
- Listing # Sk017406
- Property sub type Single family residence
- Status Active
- Living room 3.912m X 4.343m
Level: Main - Kitchen 2.743m X 3.023m
Level: Main - Bedroom 2.718m X 0.813m
Level: Main - Bathroom (# of pieces - 4) Measurements not available
Level: Main - Storage Measurements not available
Level: Main
- Listing source url Https://www.realtor.ca/real-estate/28812639/9-2104-mcintyre-street-regina-cathedral-rg
- Listing type identifier Idx

$182
/ Month

