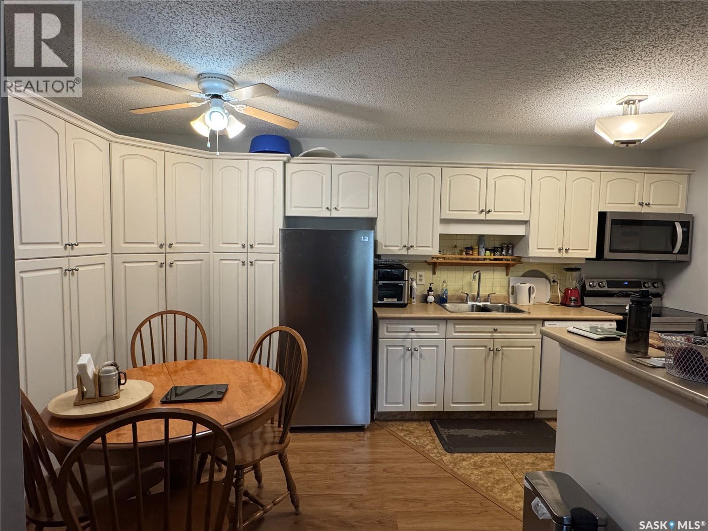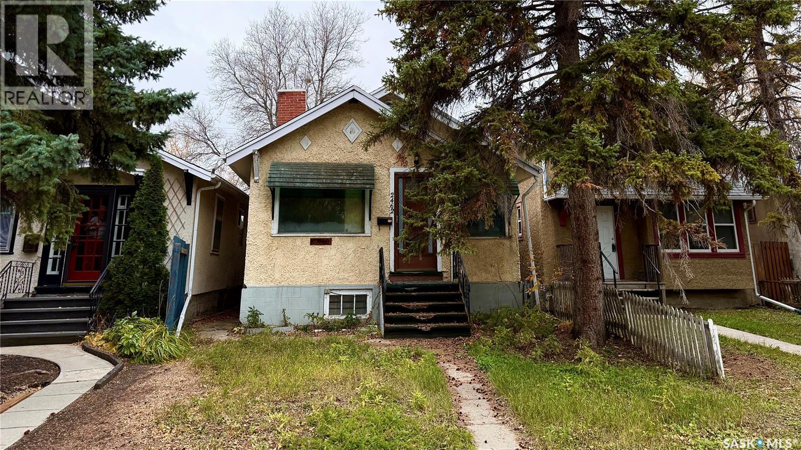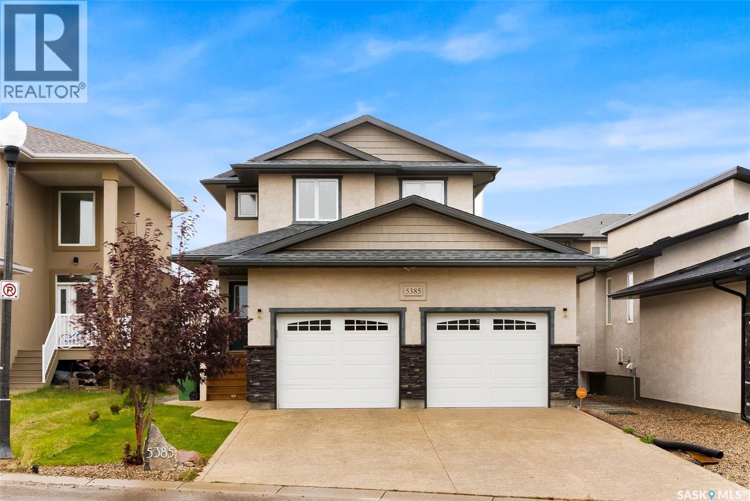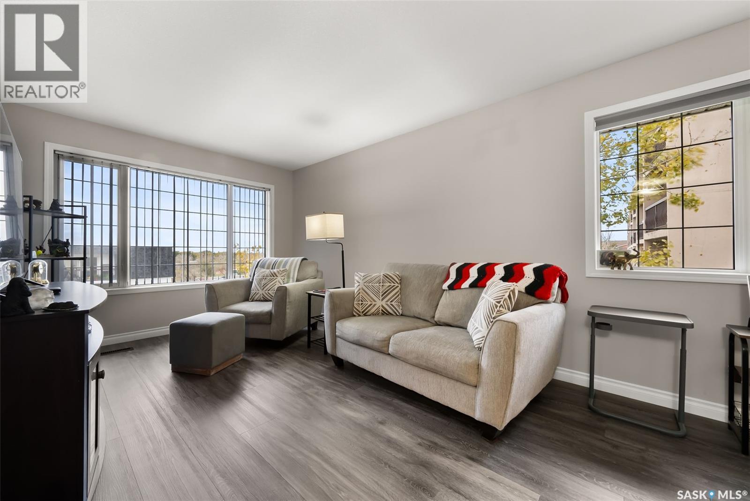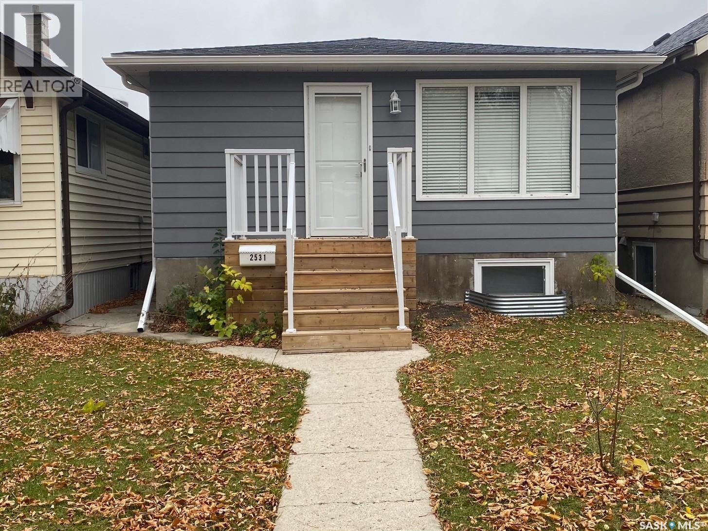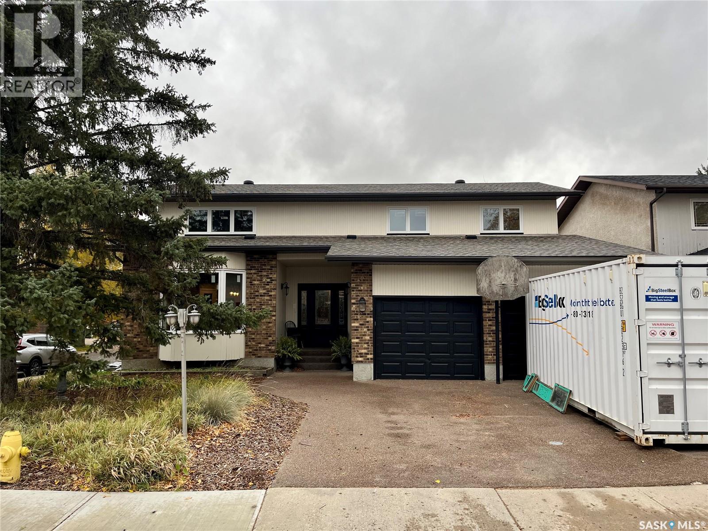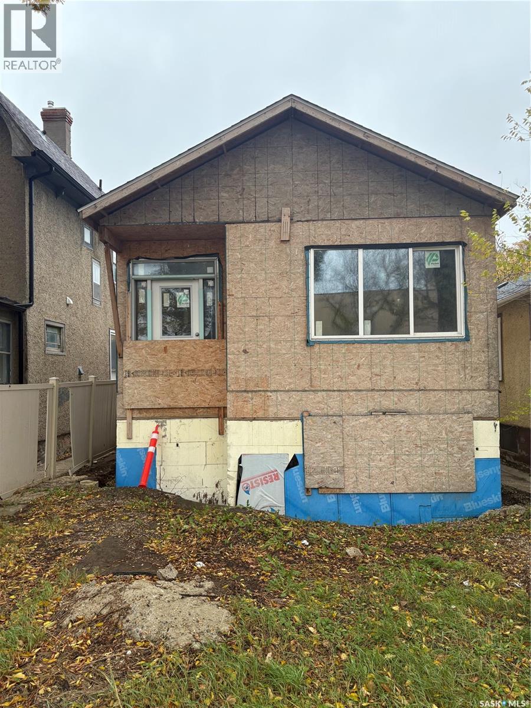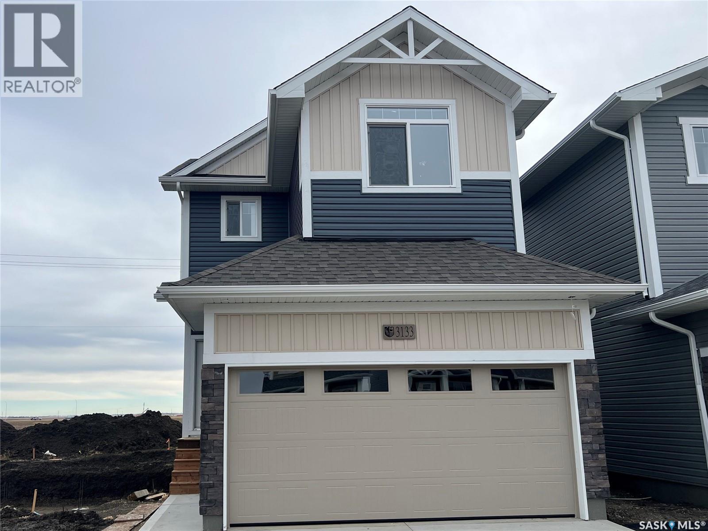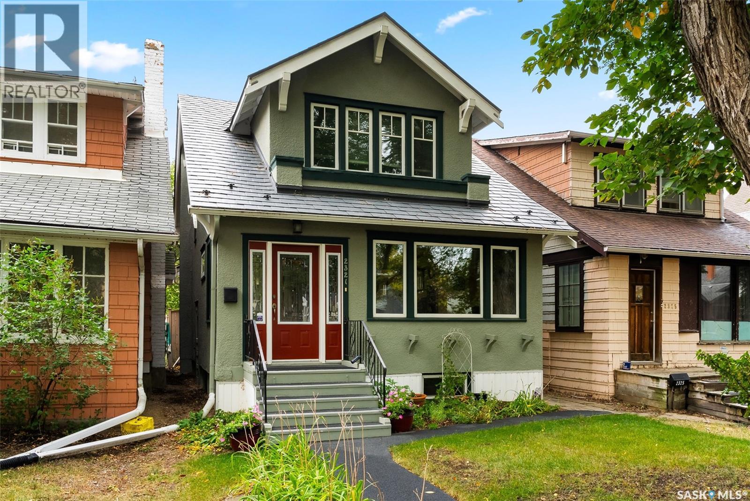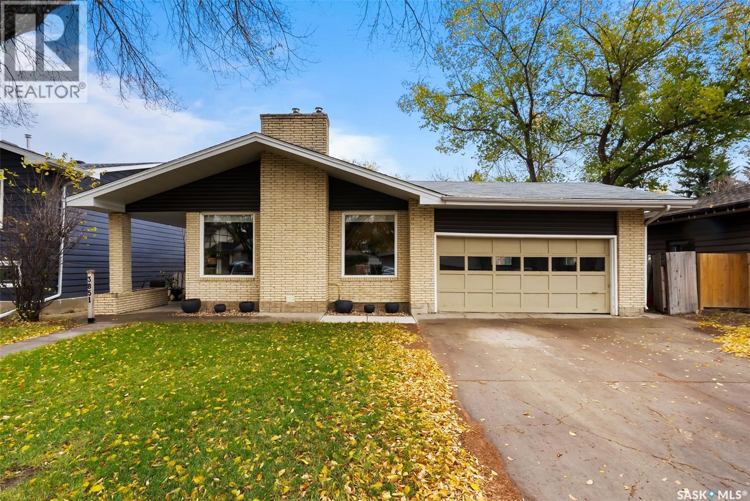- Houseful
- SK
- Regina
- Al Ritchie
- 2117 Broder St
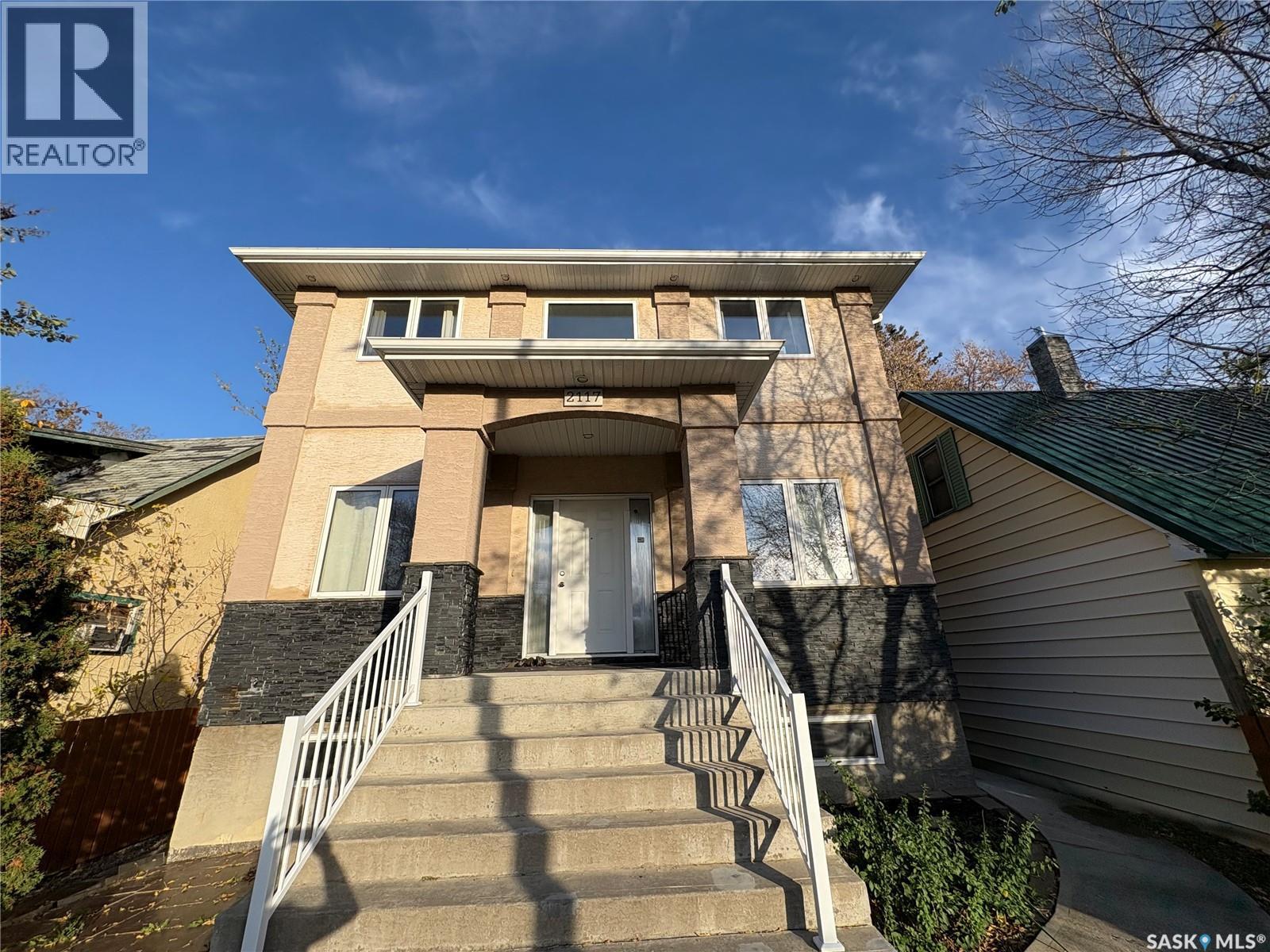
Highlights
Description
- Home value ($/Sqft)$232/Sqft
- Time on Housefulnew 35 hours
- Property typeSingle family
- Style2 level
- Neighbourhood
- Year built2008
- Mortgage payment
Welcome to 2117 Broder St — a stunning 2-storey home in the desirable Broders Annex area. Offering plus 2,100 sq. ft. of modern living, this home features a bright main floor with a vaulted ceiling foyer, spacious living room with a stack-stone feature wall and electric fireplace, and an open-concept kitchen with a large island, and custom cabinetry. A main floor bedroom and full bathroom add flexibility for guests or family. Upstairs offers three comfortable bedrooms, including a primary suite with a walk-in closet and ensuite bathroom. The legal basement suite offers a full kitchen, two bedrooms , a full bathroom , laundry, and a mechanical room. Outside features a nice-sized deck, yard space, and a 24' x 22' double detached garage. Designed for elegance, comfort, and income potential. (id:63267)
Home overview
- Cooling Central air conditioning, air exchanger
- Heat source Natural gas
- Heat type Forced air
- # total stories 2
- Fencing Fence
- Has garage (y/n) Yes
- # full baths 4
- # total bathrooms 4.0
- # of above grade bedrooms 6
- Subdivision Broders annex
- Lot dimensions 4689
- Lot size (acres) 0.11017387
- Building size 2124
- Listing # Sk021295
- Property sub type Single family residence
- Status Active
- Bathroom (# of pieces - 4) 2.21m X 1.6m
Level: 2nd - Bedroom 2.946m X 4.318m
Level: 2nd - Primary bedroom 3.785m X 4.572m
Level: 2nd - Ensuite bathroom (# of pieces - 4) 1.651m X 2.261m
Level: 2nd - Bedroom 2.946m X 4.343m
Level: 2nd - Kitchen / dining room 2.946m X 4.445m
Level: Basement - Bedroom 3.251m X 4.064m
Level: Basement - Bathroom (# of pieces - 4) 1.448m X 2.261m
Level: Basement - Bedroom 3.785m X 2.896m
Level: Basement - Family room 4.089m X 5.537m
Level: Basement - Other 1.956m X 3.886m
Level: Basement - Laundry 1.905m X 3.835m
Level: Basement - Bathroom (# of pieces - 4) 1.524m X 2.261m
Level: Main - Foyer 3.658m X 5.486m
Level: Main - Bedroom 3.658m X 3.175m
Level: Main - Living room 4.572m X 4.267m
Level: Main - Kitchen 7.62m X 4.267m
Level: Main
- Listing source url Https://www.realtor.ca/real-estate/29012357/2117-broder-street-regina-broders-annex
- Listing type identifier Idx

$-1,312
/ Month



