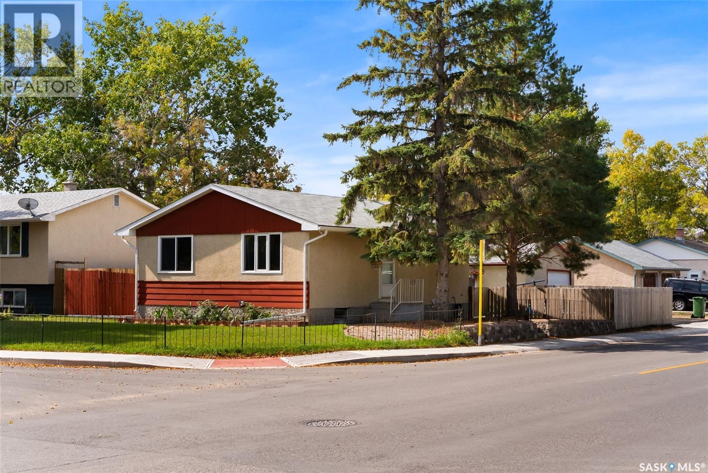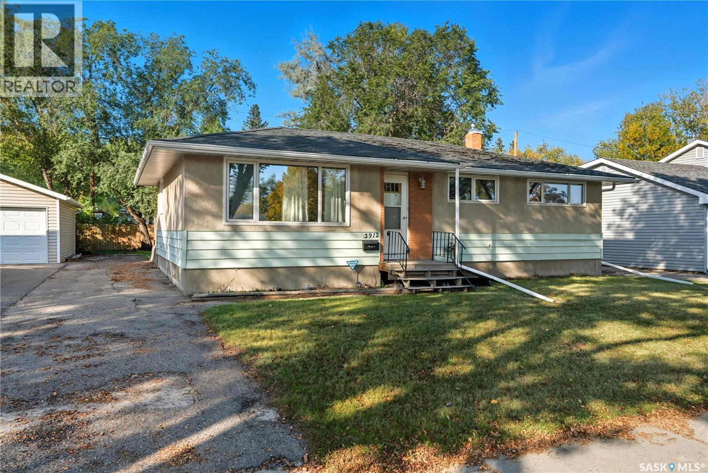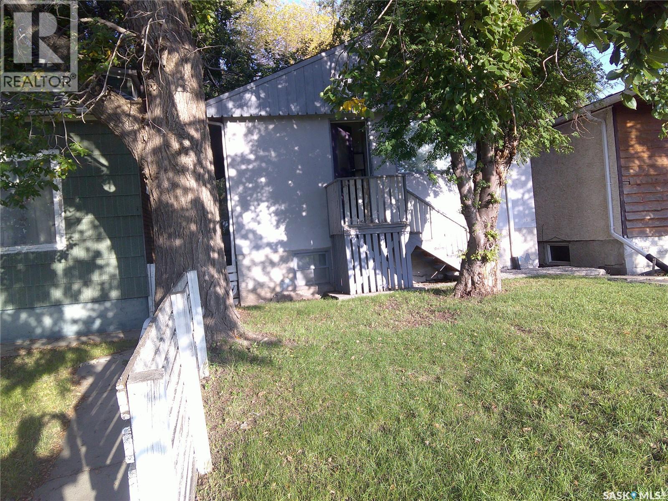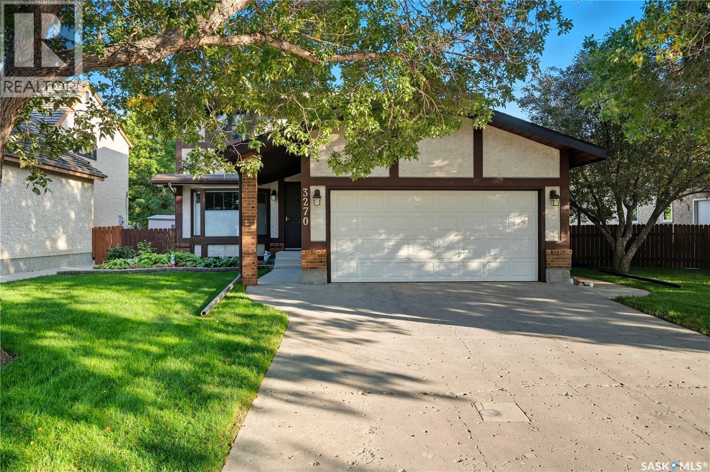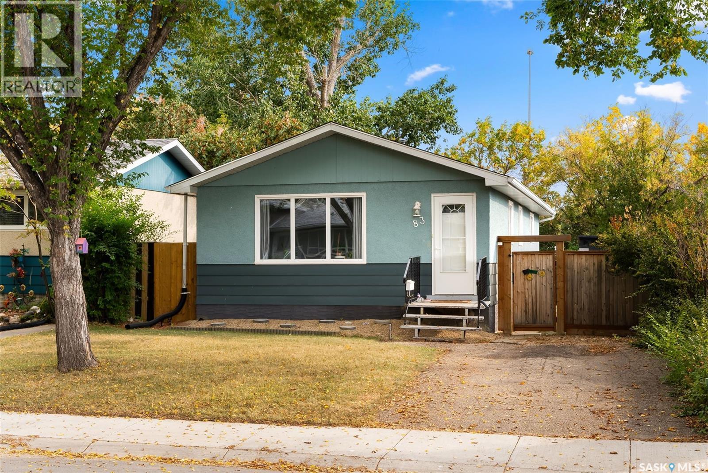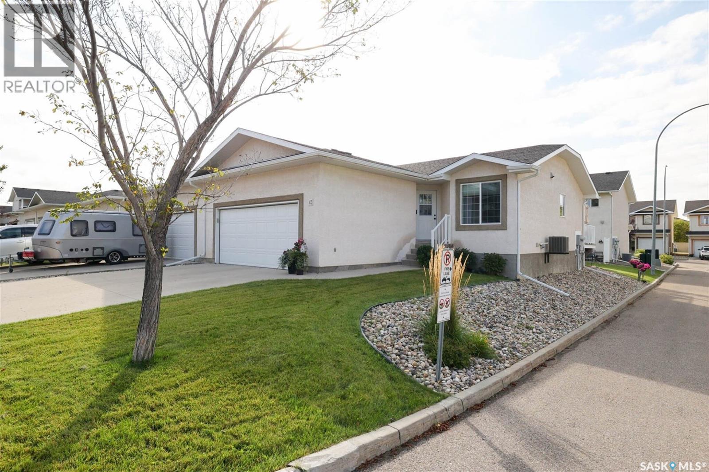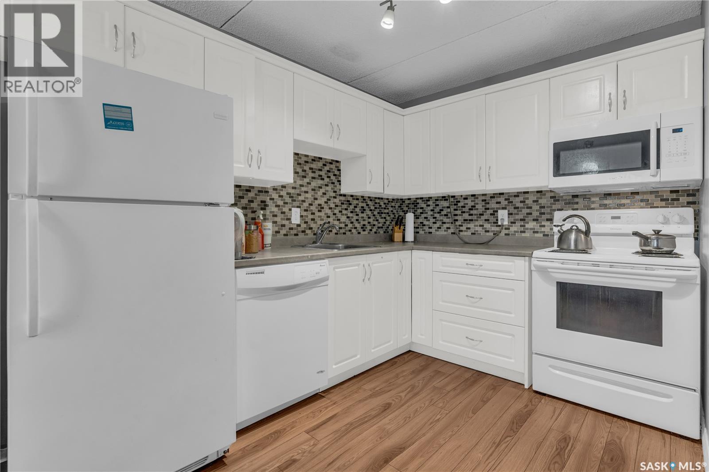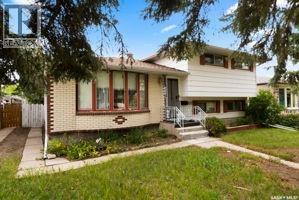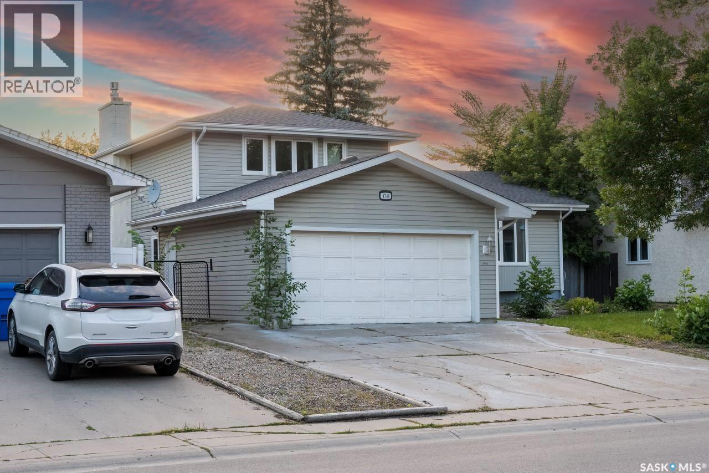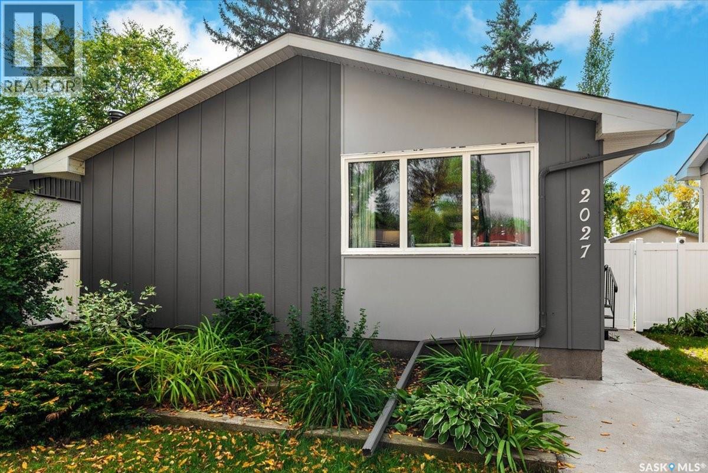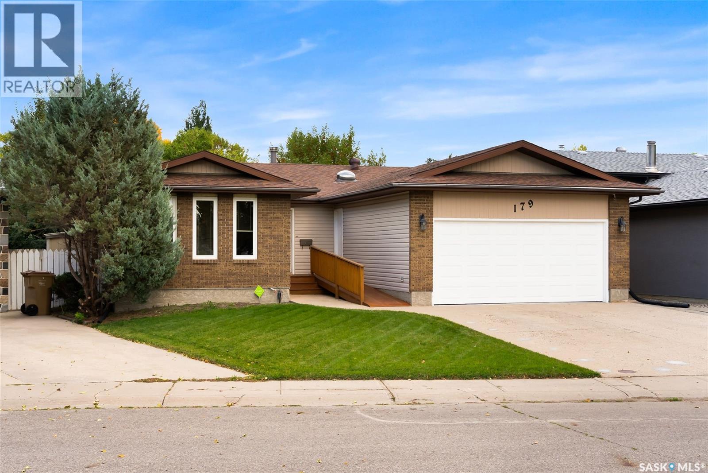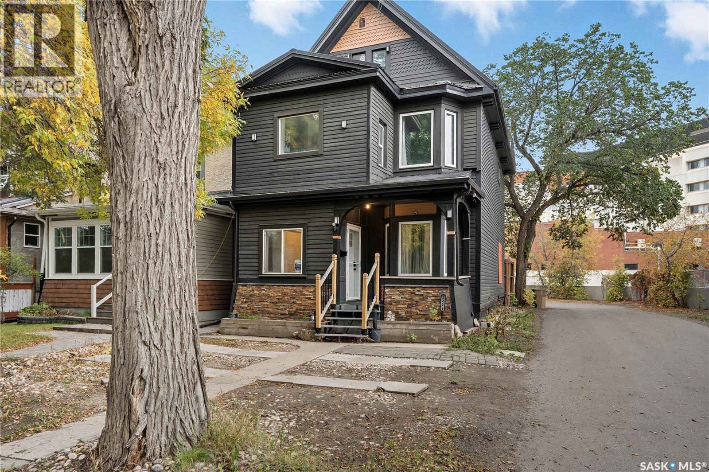
Highlights
Description
- Home value ($/Sqft)$168/Sqft
- Time on Housefulnew 42 hours
- Property typeSingle family
- Style2 level
- Neighbourhood
- Year built1912
- Mortgage payment
Welcome to 2224 Toronto Street, located in Regina’s historic Heritage Area, also known as the General Hospital district. This 1912 character home offers over 1,700 sq. ft. of living space with five bedrooms — three on the second floor and two on the third — making it an excellent option for families needing space and flexibility. The main and second floors feature new vinyl flooring with the original hardwood preserved underneath. Major updates have been completed, including a new high-efficiency furnace, freshly painted and redone exterior, durable metal roof, upgraded light fixtures throughout, and several replaced windows. Nearly all appliances are new, with the exception of the dishwasher. The home begins with a fully renovated front porch and added closet space, leading into a bright living room, a separate dining area, and a large kitchen with an epoxy-finished raw wood island offering eat-up seating. A convenient two-piece bathroom on the main floor has been completely renovated, while the second-floor bathroom is a brand-new, spacious four-piece featuring a soaker tub, modern vanity, and updated fixtures. A versatile back room, currently used as a gym, completes the main floor. Upstairs, three bedrooms are complemented by two additional bedrooms on the third floor, perfect for children, guests, or home offices. Outside, enjoy a private, fully fenced backyard deck and parking for up to four vehicles — a rare find this close to downtown and the hospital. With both bathrooms fully renovated, a new high-efficiency furnace, updated mechanicals, and thoughtful improvements throughout, all the right things have been done to this property. Blending historic charm with modern convenience, 2224 Toronto Street is move-in ready and built to last. (id:63267)
Home overview
- Heat source Natural gas
- Heat type Forced air
- # total stories 2
- Fencing Partially fenced
- # full baths 2
- # total bathrooms 2.0
- # of above grade bedrooms 5
- Subdivision General hospital
- Lot dimensions 2990
- Lot size (acres) 0.07025376
- Building size 1781
- Listing # Sk018856
- Property sub type Single family residence
- Status Active
- Bedroom 3.124m X 3.454m
Level: 2nd - Bathroom (# of pieces - 4) Measurements not available
Level: 2nd - Bedroom 2.642m X 4.267m
Level: 2nd - Bedroom 2.921m X 3.658m
Level: 2nd - Bedroom 2.489m X 3.353m
Level: 3rd - Bedroom 3.2m X 3.632m
Level: 3rd - Kitchen 1.245m X 3.734m
Level: Main - Other 2.692m X 2.896m
Level: Main - Dining room 2.972m X 3.835m
Level: Main - Living room 2.972m X 4.826m
Level: Main - Bathroom (# of pieces - 2) Measurements not available
Level: Main - Enclosed porch Measurements not available
Level: Main
- Listing source url Https://www.realtor.ca/real-estate/28888283/2224-toronto-street-regina-general-hospital
- Listing type identifier Idx

$-797
/ Month

