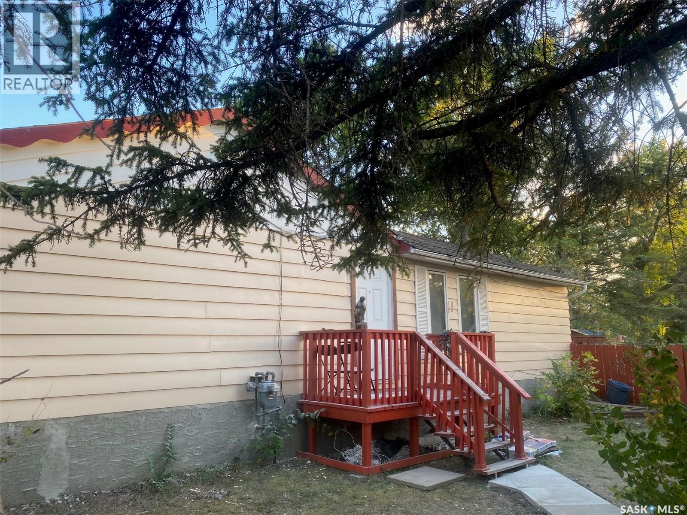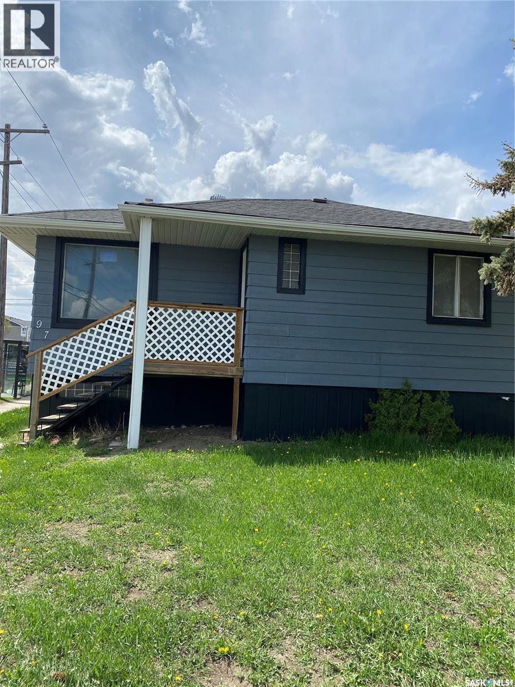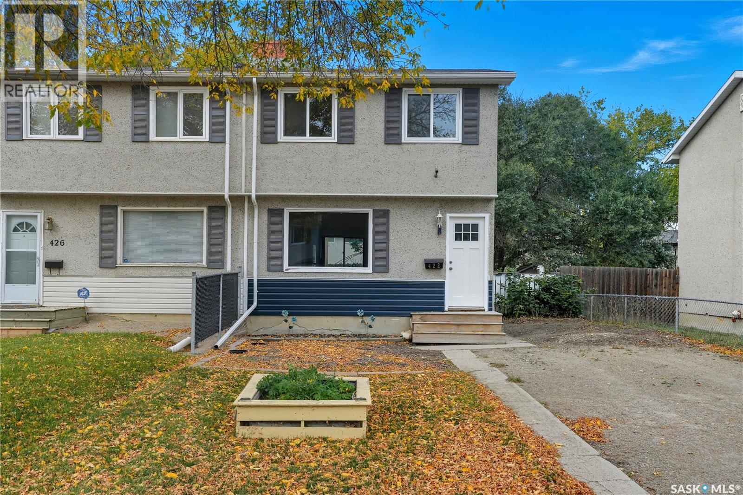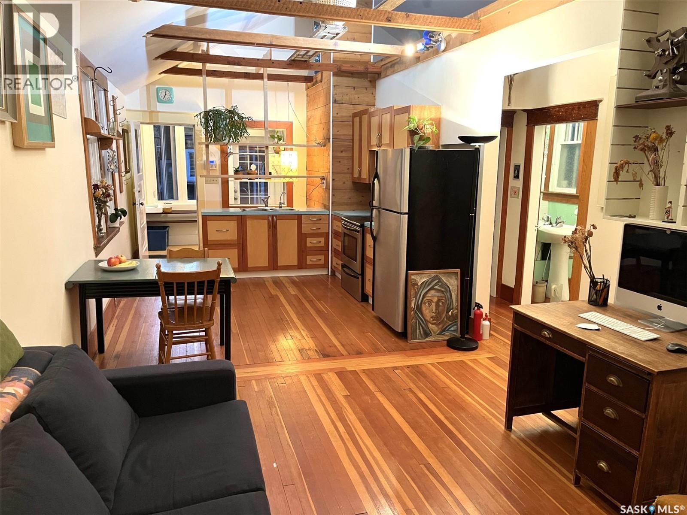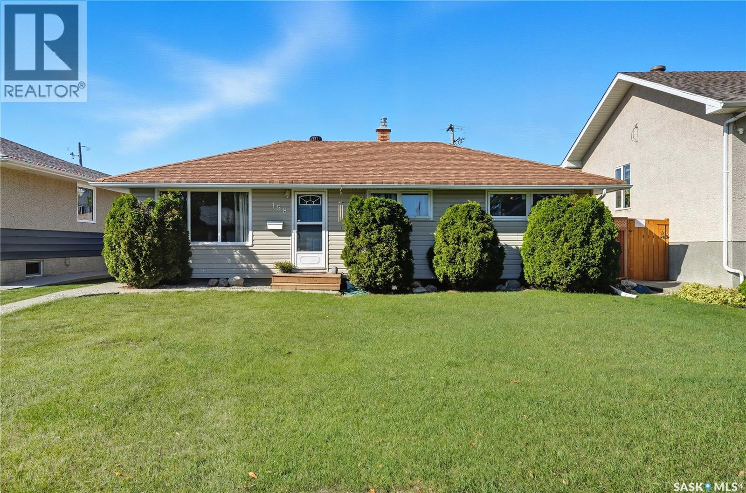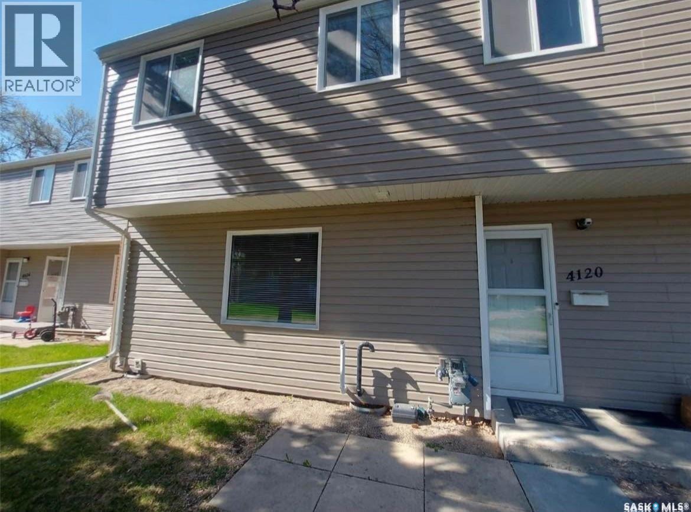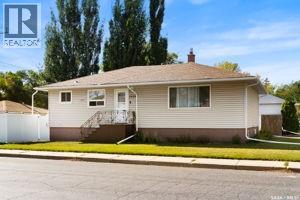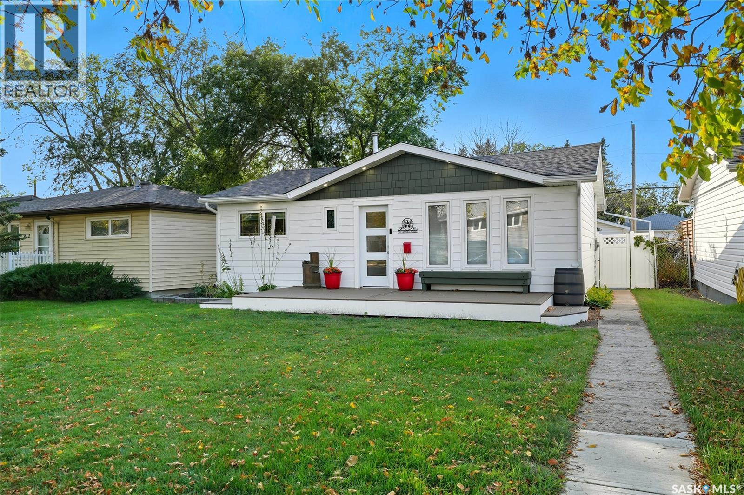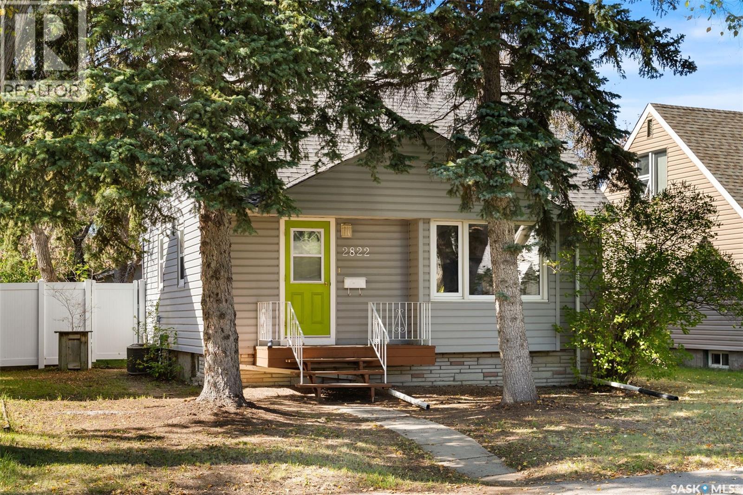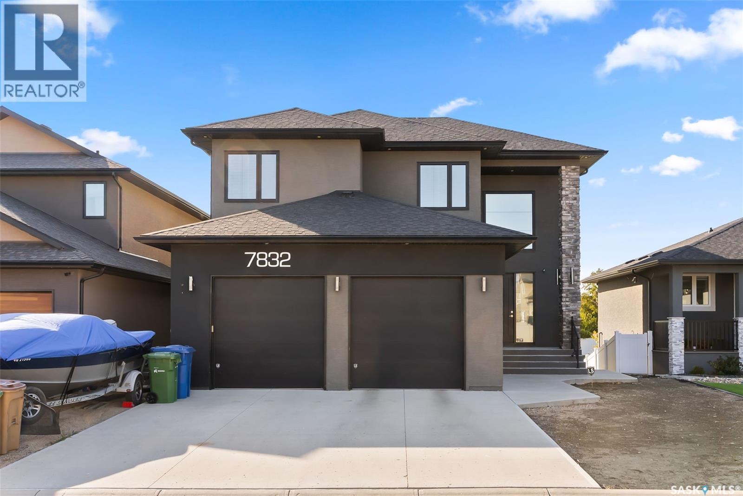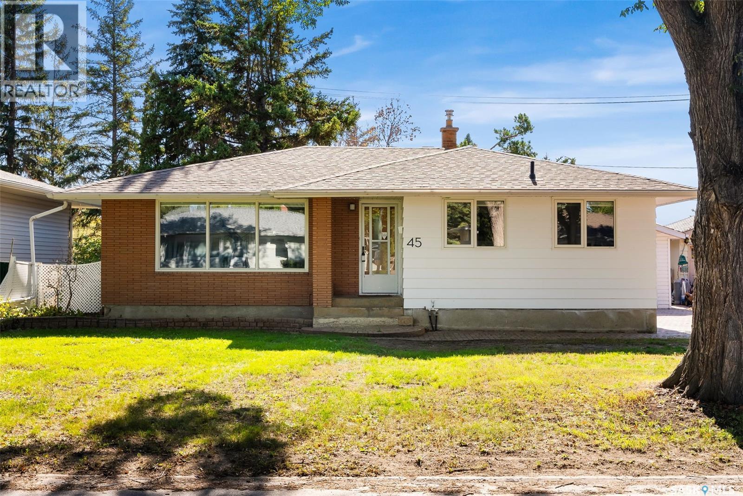- Houseful
- SK
- Regina
- Normanview
- 223 Mccarthy Blvd
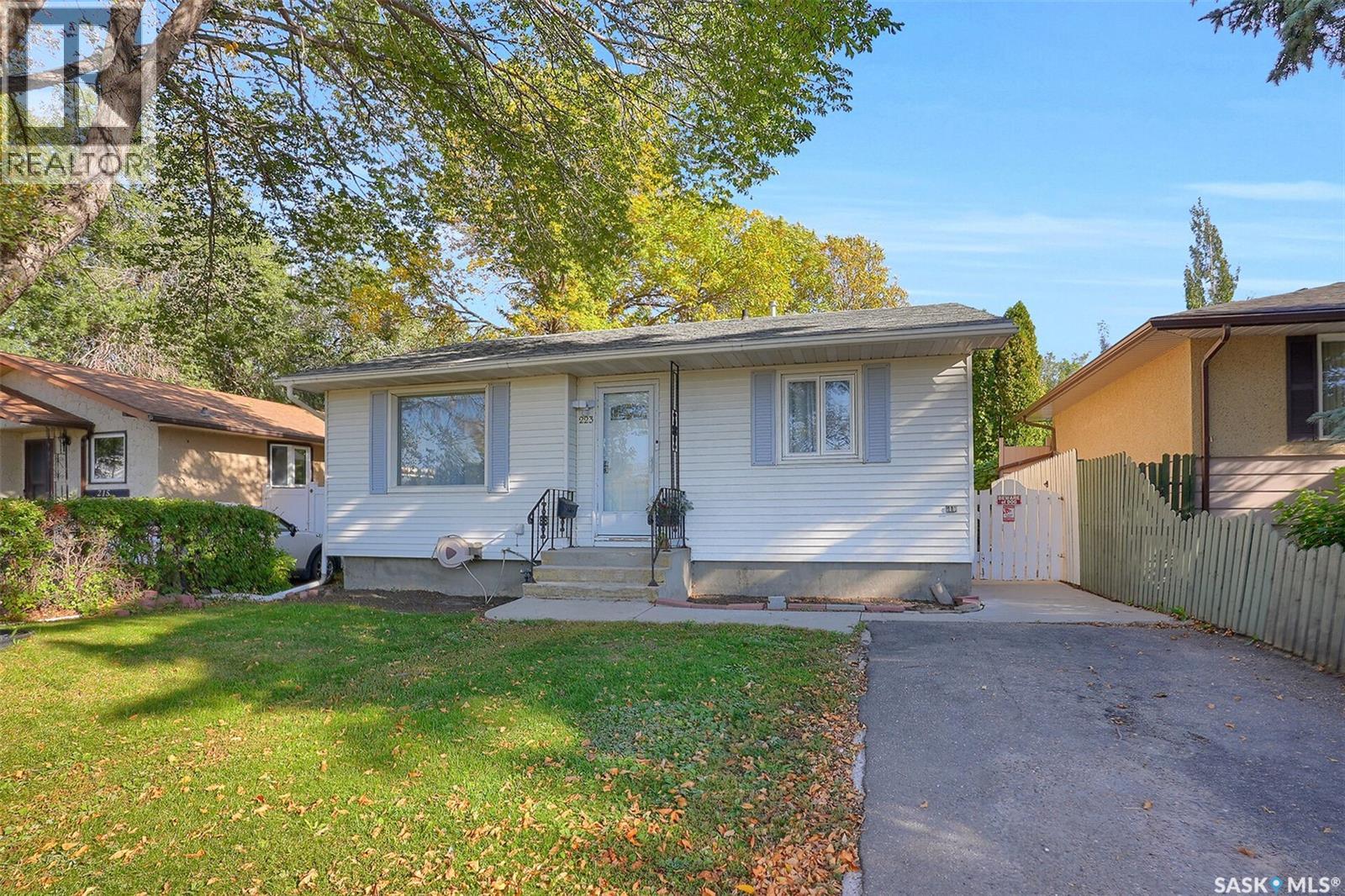
Highlights
Description
- Home value ($/Sqft)$305/Sqft
- Time on Housefulnew 2 days
- Property typeSingle family
- StyleBungalow
- Neighbourhood
- Year built1972
- Mortgage payment
Lovely, well-cared-for bungalow with many updates and renovations is located close to a park and within walking distance of schools. The main floor offers a spacious east-facing living room, an updated eat-in kitchen, three bedrooms, and a full four-piece bath.The finished basement includes a huge recreation room, a two-piece bath, and a den that could serve as an additional bedroom (window does not meet egress). Completing the lower level is the laundry, storage, and utility area.The fully fenced backyard features a covered deck and convenient access to a single garage with back alley access. Extras include- A/C 2023 still under warranty. The TV with mount in the primary bedroom, a TV mount in the living room, and the upright freezer in the third bedroom (negotiable). Water softener has never been used by current owners and can not warrant. (id:63267)
Home overview
- Cooling Central air conditioning
- Heat source Natural gas
- Heat type Forced air
- # total stories 1
- Fencing Fence
- Has garage (y/n) Yes
- # full baths 2
- # total bathrooms 2.0
- # of above grade bedrooms 3
- Subdivision Normanview
- Lot desc Lawn, underground sprinkler
- Lot dimensions 4789
- Lot size (acres) 0.112523496
- Building size 853
- Listing # Sk019241
- Property sub type Single family residence
- Status Active
- Bathroom (# of pieces - 2) Level: Basement
- Other 8.534m X 5.131m
Level: Basement - Den 3.124m X 2.972m
Level: Basement - Laundry Level: Basement
- Living room 4.369m X 3.81m
Level: Main - Dining room 3.15m X 2.362m
Level: Main - Bedroom 2.565m X 3.048m
Level: Main - Bathroom (# of pieces - 4) Level: Main
- Kitchen 3.099m X 2.388m
Level: Main - Bedroom 2.692m X Measurements not available
Level: Main - Bedroom 3.962m X 2.692m
Level: Main
- Listing source url Https://www.realtor.ca/real-estate/28912694/223-mccarthy-boulevard-regina-normanview
- Listing type identifier Idx

$-693
/ Month

