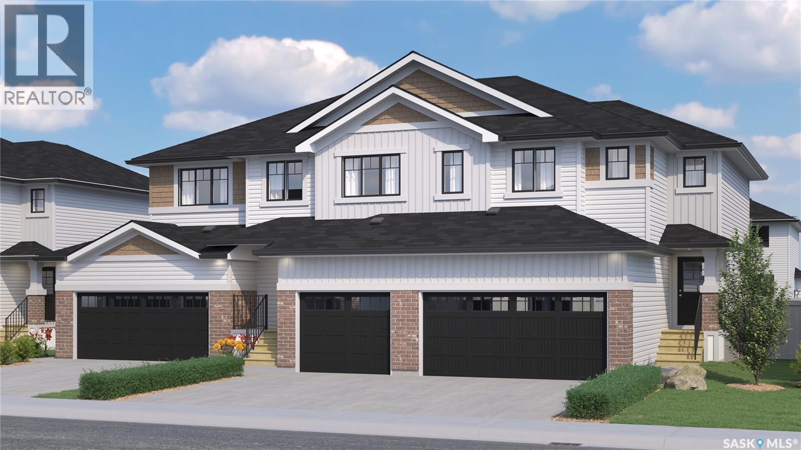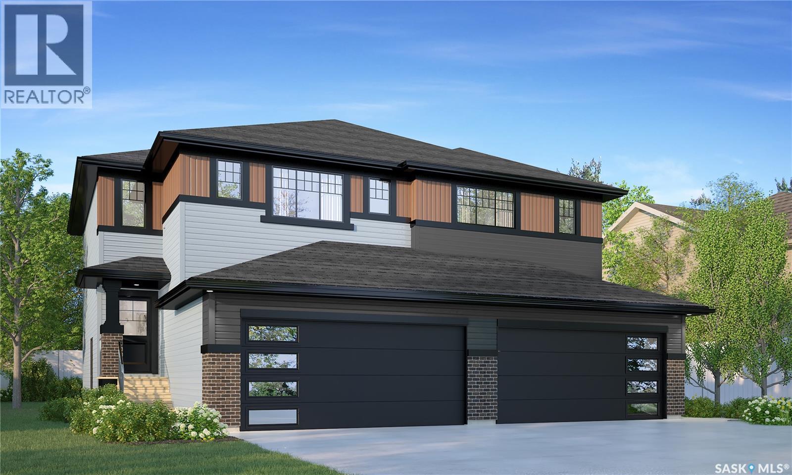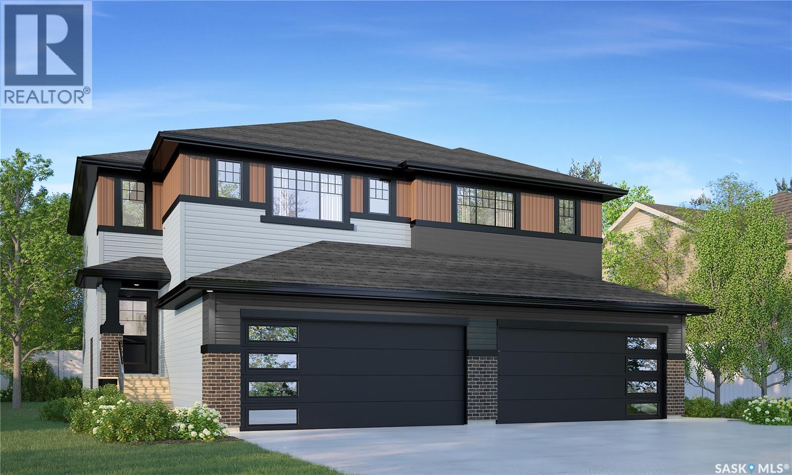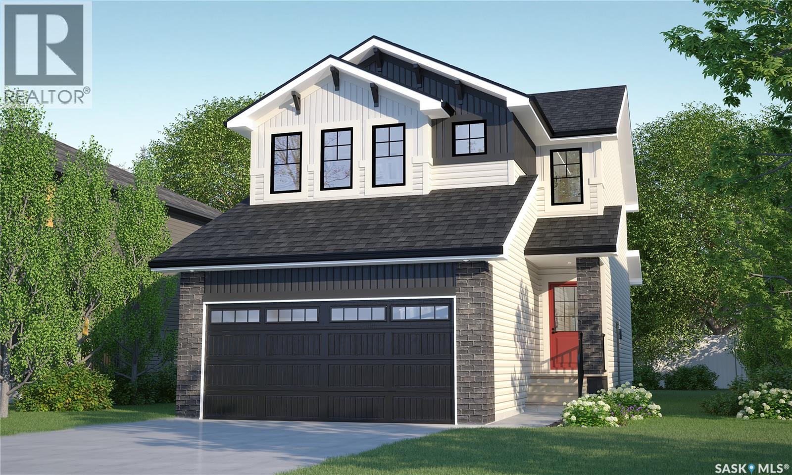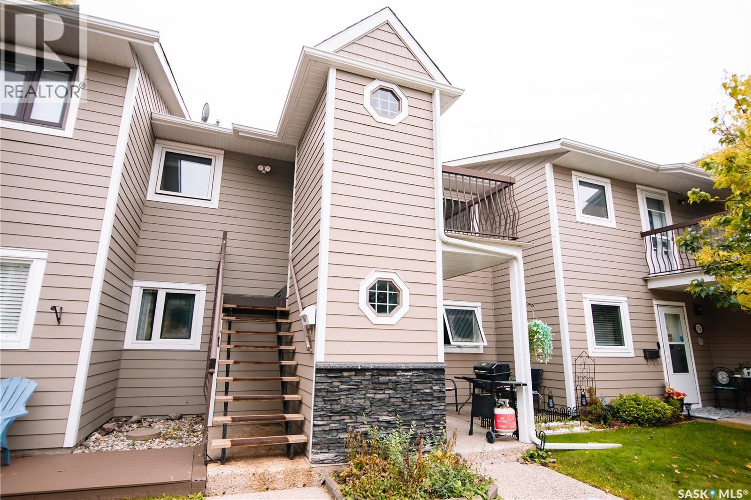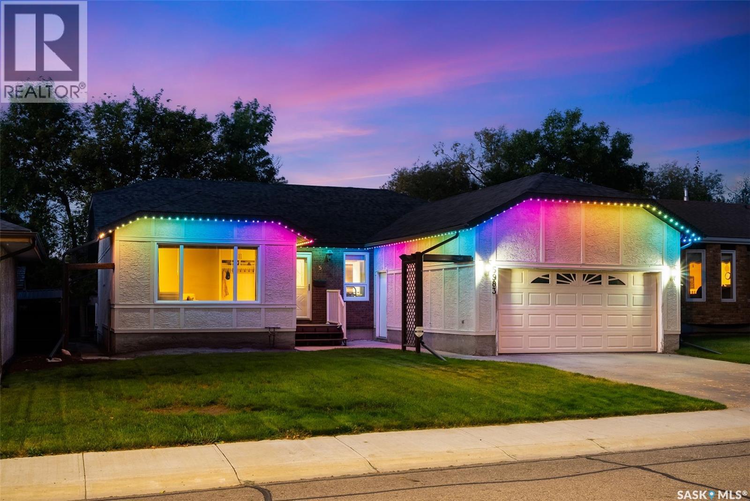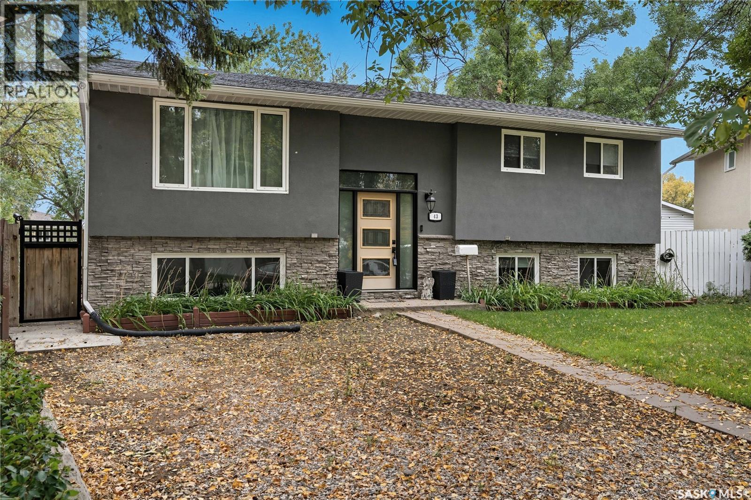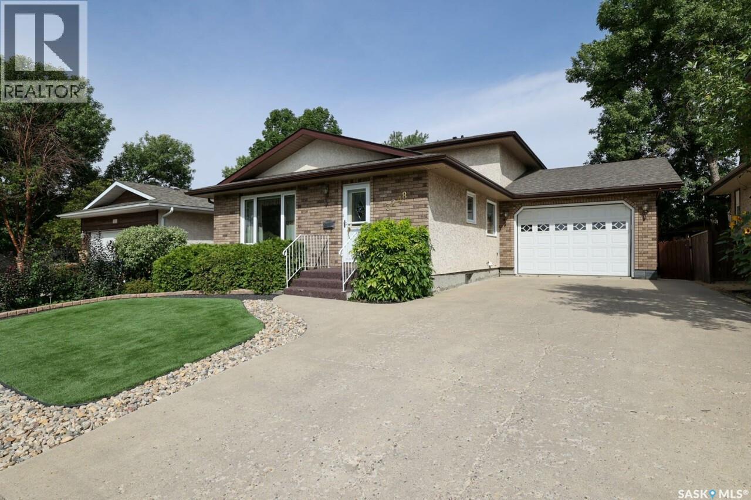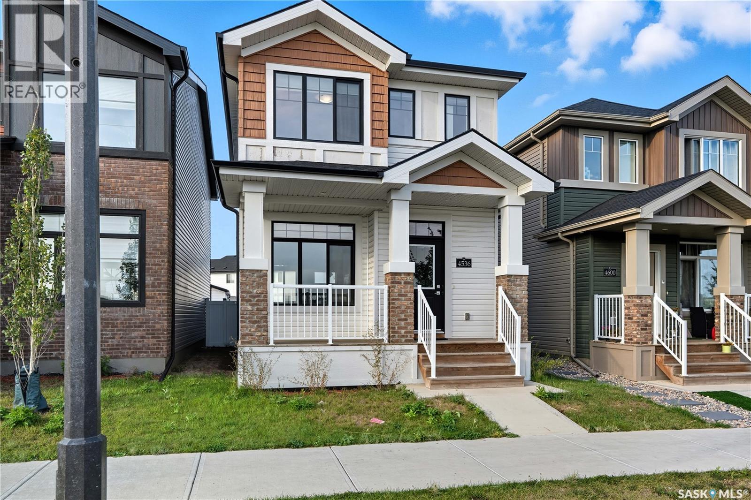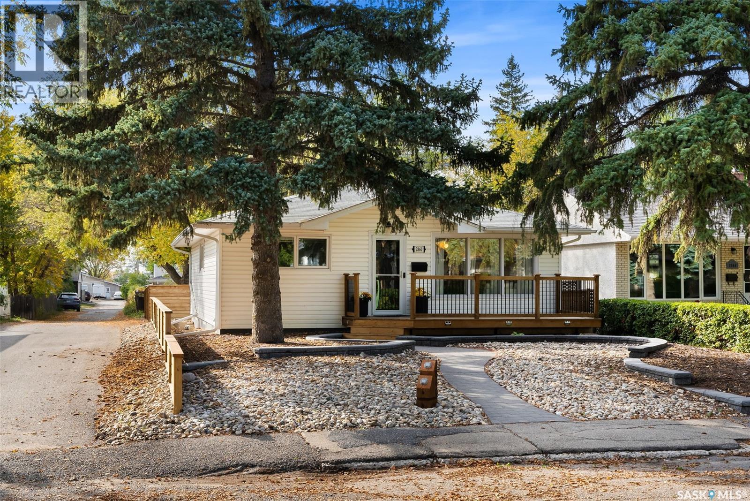- Houseful
- SK
- Regina
- Whitmore Park
- 224 Logan Cres
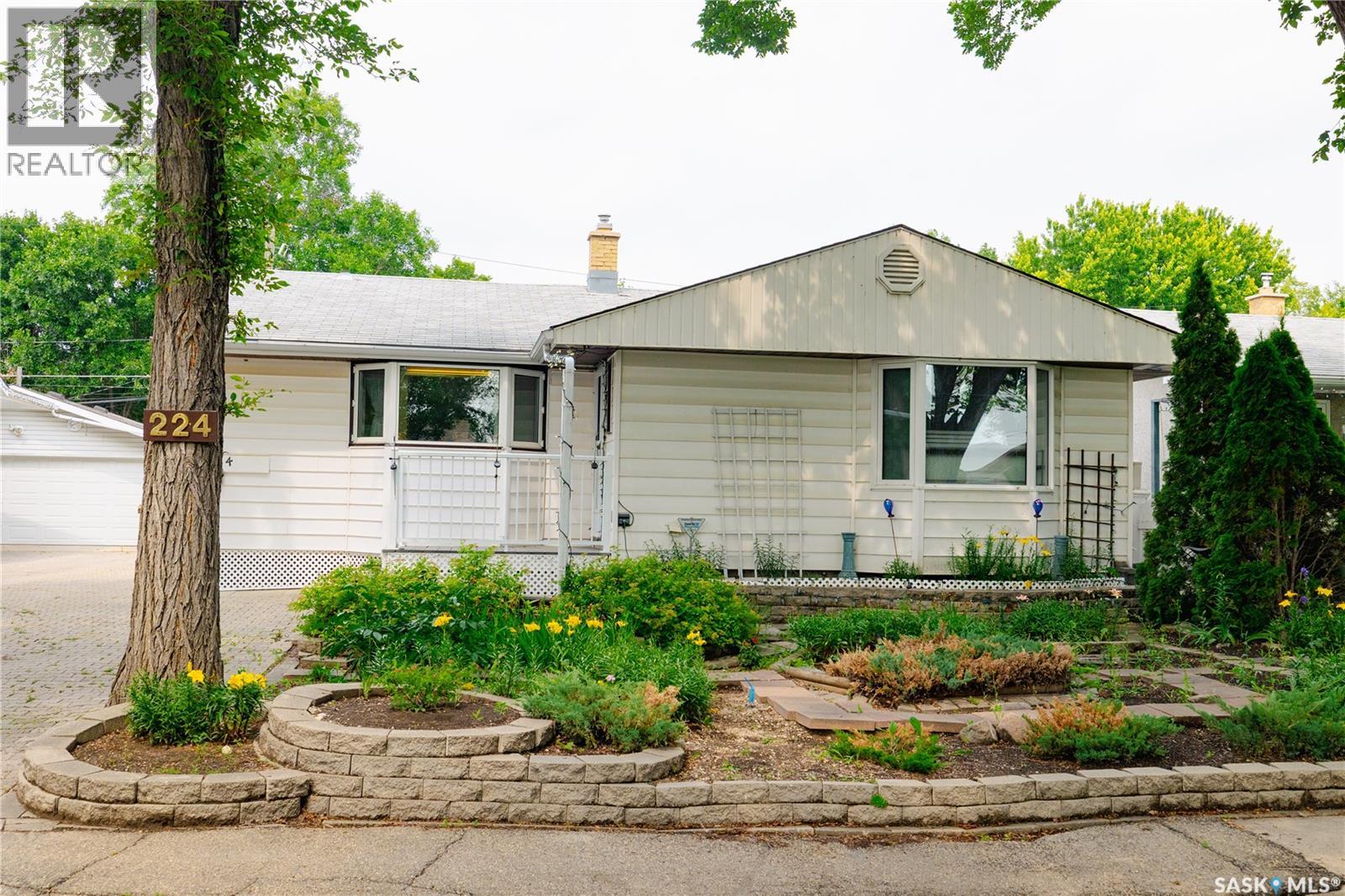
Highlights
Description
- Home value ($/Sqft)$305/Sqft
- Time on Houseful56 days
- Property typeSingle family
- StyleBungalow
- Neighbourhood
- Year built1963
- Mortgage payment
Lovingly cared for by its original owners, this home has been the heart of a family for many years and now it’s ready to welcome new memories. Thoughtfully designed with custom built-in cabinetry and millwork throughout, the attention to detail and pride of ownership is evident from the moment you walk in. The beautifully landscaped yards is a haven for garden enthusiasts, featuring established flower beds and a productive garden space perfect for even the greenest of thumbs. A detached double garage, insulated and heated, offers comfort and convenience through Saskatchewan’s cold winters. Additional upgrades include rigid insulation added to the entire exterior, as well as a high-efficient furnace for enhanced efficiency and comfort, and low-maintenance composite decking at both the front and back entries. Located in the highly desirable community of Whitmore Park, you’ll enjoy close proximity to excellent schools, parks, shopping, and essential amenities. With quick access to both the Ring Road and Regina Bypass, commuting anywhere in the city is a breeze. This timeless home offers warmth, function, and a location that truly can’t be beat. Come see what makes it so special. (id:63267)
Home overview
- Heat source Natural gas
- Heat type Forced air
- # total stories 1
- Fencing Partially fenced
- Has garage (y/n) Yes
- # full baths 2
- # total bathrooms 2.0
- # of above grade bedrooms 4
- Subdivision Whitmore park
- Lot desc Lawn, garden area
- Lot dimensions 5444
- Lot size (acres) 0.12791353
- Building size 1247
- Listing # Sk013603
- Property sub type Single family residence
- Status Active
- Office 3.901m X 2.134m
Level: Basement - Bedroom 3.17m X 2.652m
Level: Basement - Other 7.59m X 3.871m
Level: Basement - Other 4.023m X 4.999m
Level: Basement - Bathroom (# of pieces - 2) 1.219m X 1.951m
Level: Basement - Bedroom 4.145m X 3.048m
Level: Main - Bedroom 3.109m X 2.713m
Level: Main - Laundry 2.926m X 1.707m
Level: Main - Kitchen 2.316m X 4.907m
Level: Main - Bathroom (# of pieces - 4) 1.524m X 2.256m
Level: Main - Living room 2.957m X 3.901m
Level: Main - Dining room 4.023m X 4.572m
Level: Main - Dining nook 2.316m X 2.53m
Level: Main - Bedroom 3.109m X 3.292m
Level: Main
- Listing source url Https://www.realtor.ca/real-estate/28647199/224-logan-crescent-regina-whitmore-park
- Listing type identifier Idx

$-1,013
/ Month

