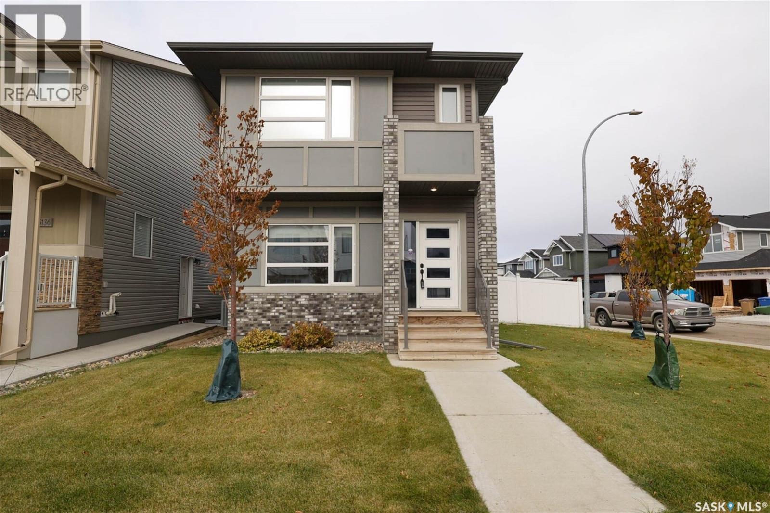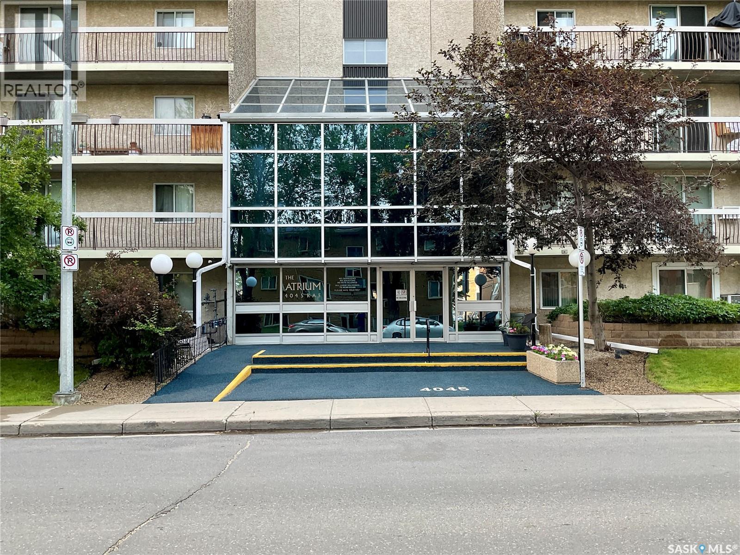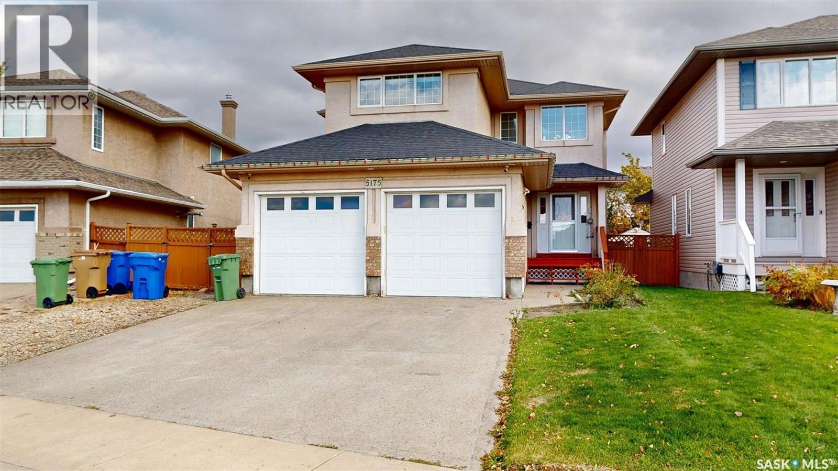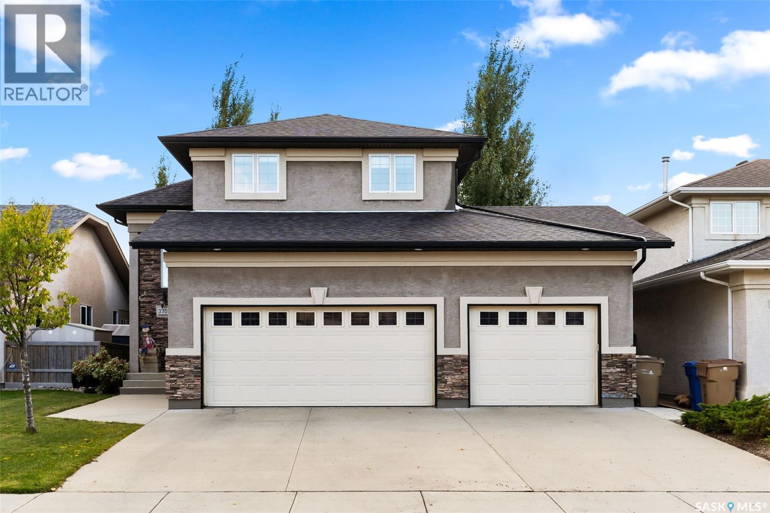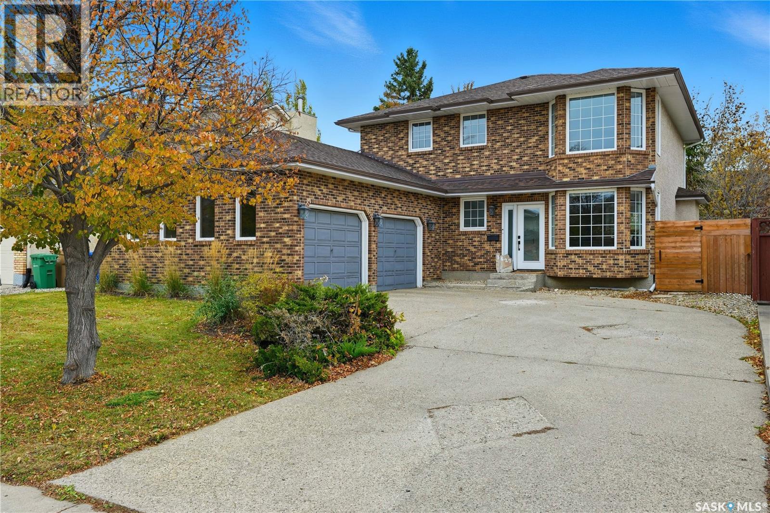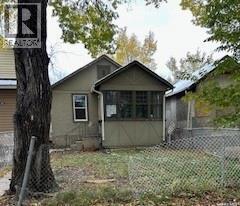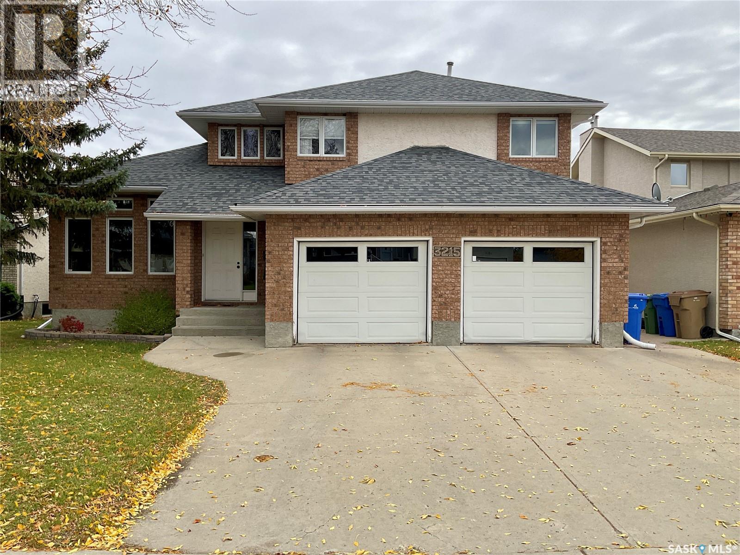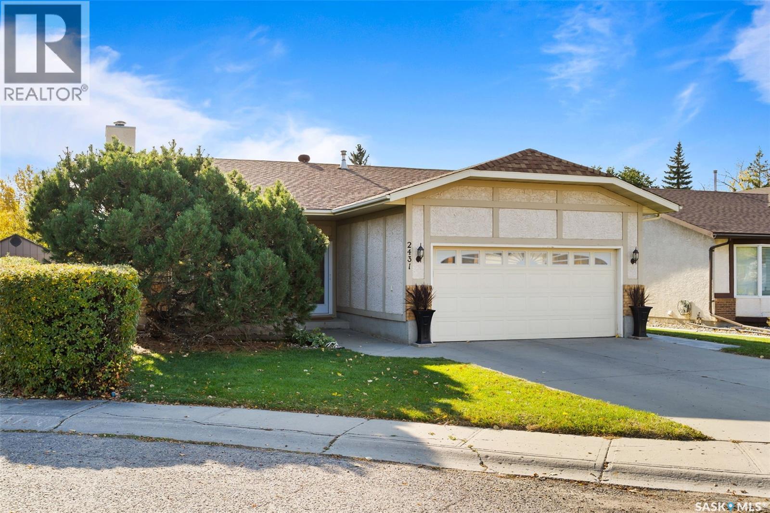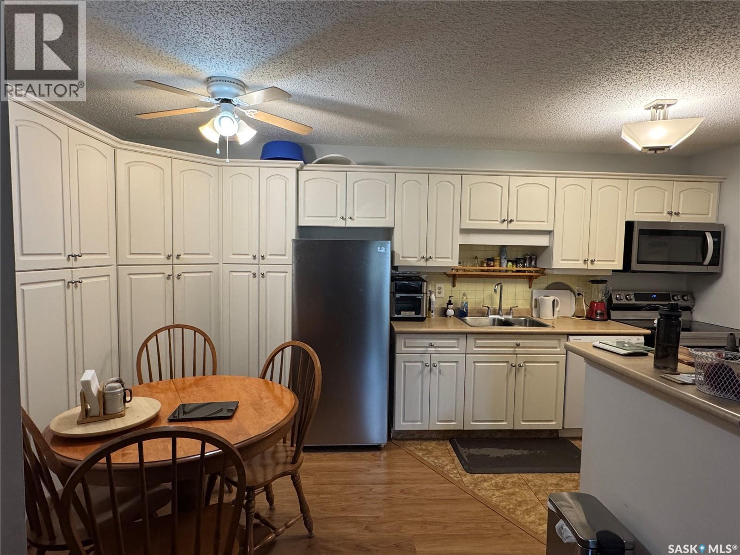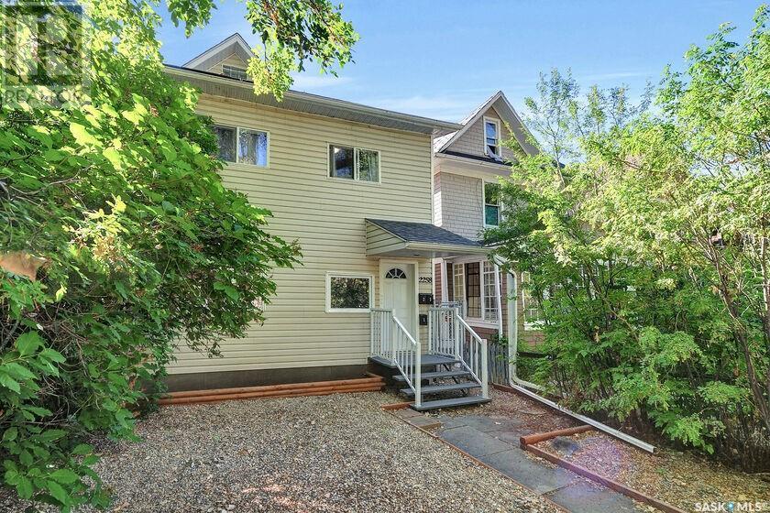
Highlights
Description
- Home value ($/Sqft)$143/Sqft
- Time on Houseful111 days
- Property typeSingle family
- Style2 level
- Neighbourhood
- Year built1910
- Mortgage payment
Exceptional revenue property in the heart of the General Hospital area and 2 blocks from the hospital. Close to downtown amenities, parks, walking paths and Wascana Lake. Well kept 3 separate rental suites (separate entries). Unit #1 is a 2 bdrm suite with hardwood flooring, maple kitchen, upgraded appliances, built-in dishwasher and laundry. Spacious and open concept, upgraded windows and light fixtures. Full bathroom. Second floor unit has 2 bedrooms, roomy kitchen with fridge, stove, microwave hood fan and washer and dryer. Top floor suite is a bachelor suite featuring modern kitchen design, open living room/bedroom area, 3 pce bathroom and separate laundry. All units have back entry and fire escape access. Excellent tenants are willing to stay. Upgraded furnace, electrical panels, emergency light in the foyer, hardwired smoke and CO2 detectors. Shingles were replaced in the last 4 years. 4 parking stalls off the alley. Call today for further information. (id:63267)
Home overview
- Heat source Natural gas
- Heat type Forced air
- # total stories 2
- Fencing Fence
- # full baths 3
- # total bathrooms 3.0
- # of above grade bedrooms 5
- Subdivision General hospital
- Lot dimensions 3121
- Lot size (acres) 0.073331766
- Building size 2206
- Listing # Sk011362
- Property sub type Single family residence
- Status Active
- Living room Measurements not available
Level: 2nd - Bedroom 2.692m X 4.572m
Level: 2nd - Bathroom (# of pieces - 4) 1.829m X 2.743m
Level: 2nd - Kitchen 2.438m X 2.54m
Level: 2nd - Bedroom 5.105m X 3.048m
Level: 2nd - Laundry 2.362m X 2.235m
Level: 3rd - Kitchen 2.743m X 2.261m
Level: 3rd - Bedroom 4.089m X 4.267m
Level: 3rd - Bedroom 2.464m X 3.2m
Level: Main - Living room 3.861m X 3.658m
Level: Main - Bathroom (# of pieces - 4) 3.175m X 2.134m
Level: Main - Kitchen 2.515m X 3.124m
Level: Main - Bedroom 3.353m X 3.734m
Level: Main
- Listing source url Https://www.realtor.ca/real-estate/28551904/2258-osler-street-regina-general-hospital
- Listing type identifier Idx

$-840
/ Month

