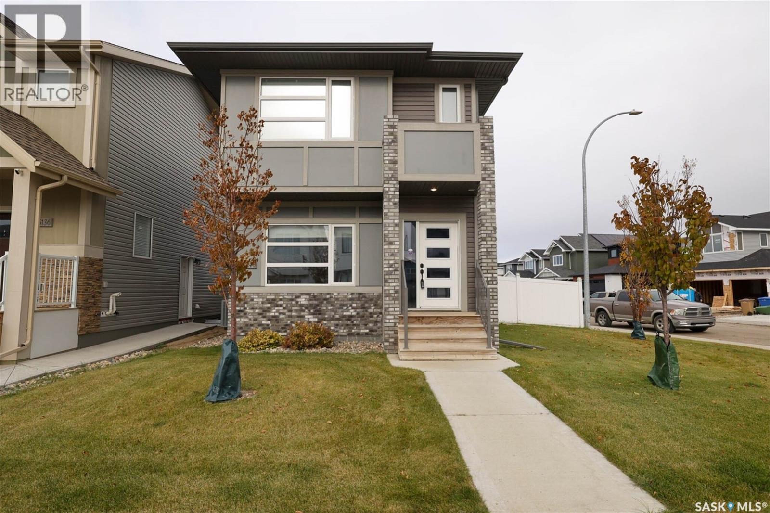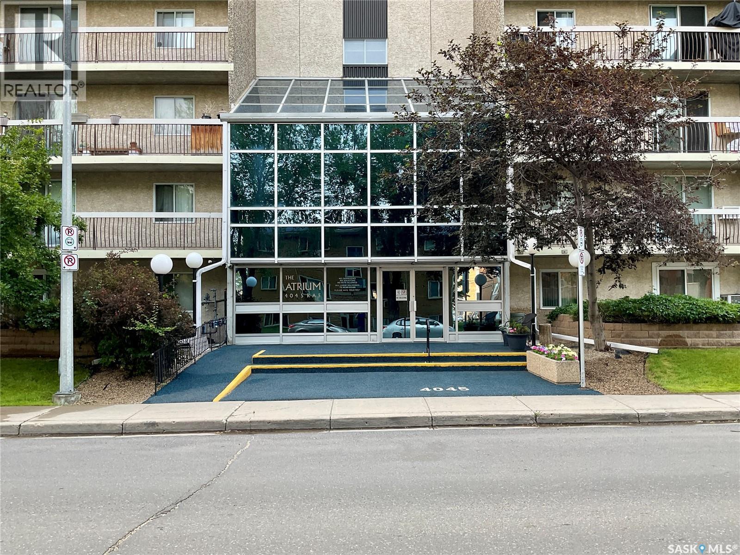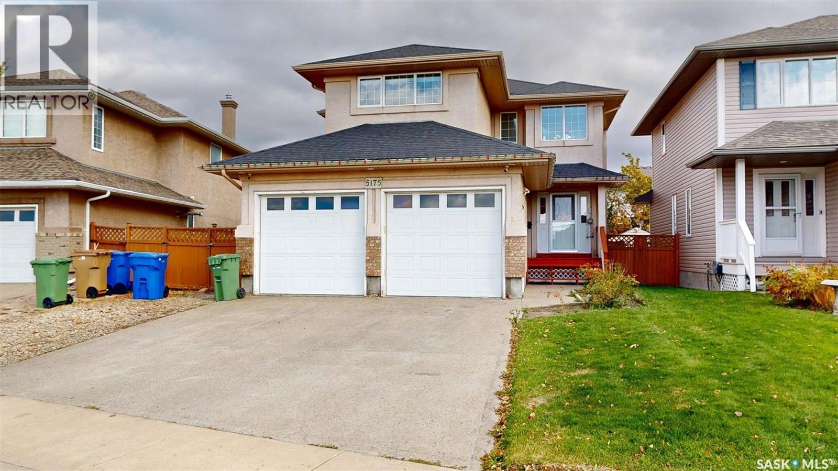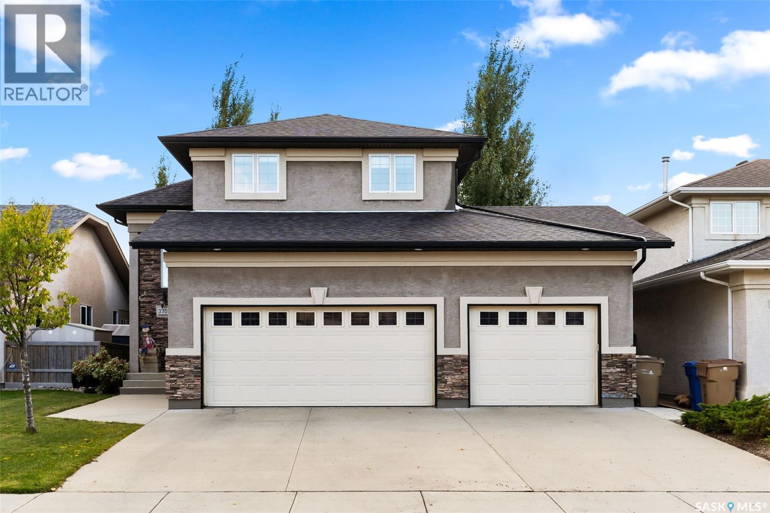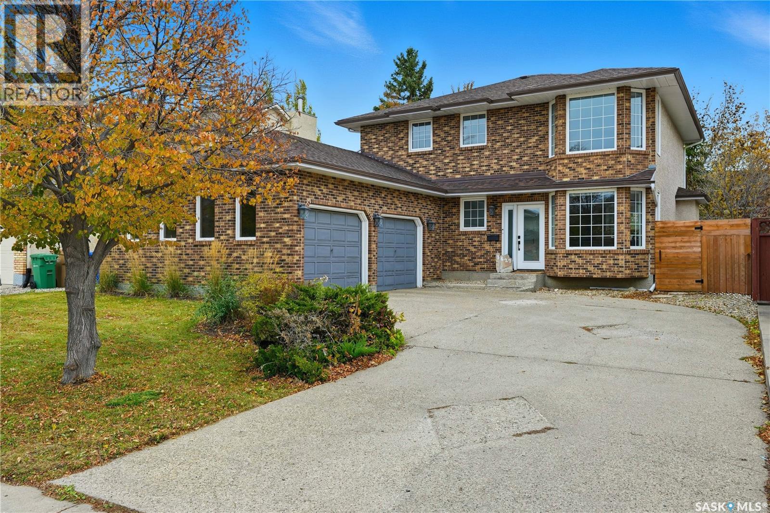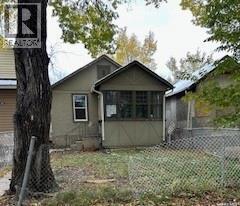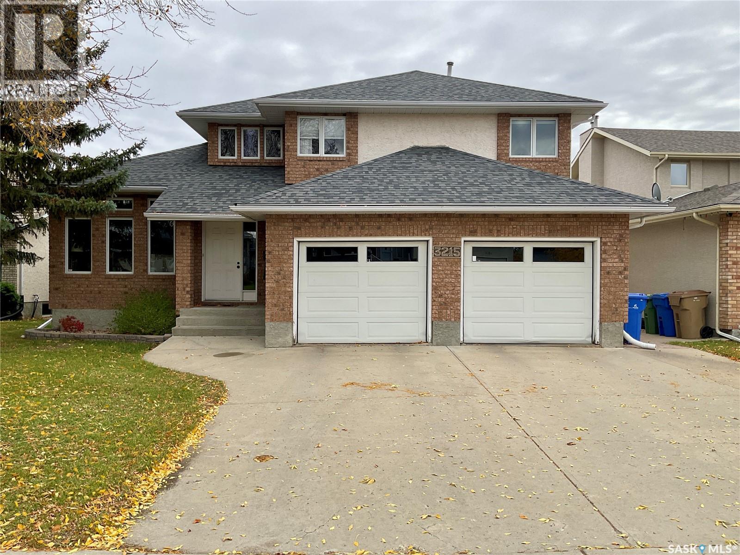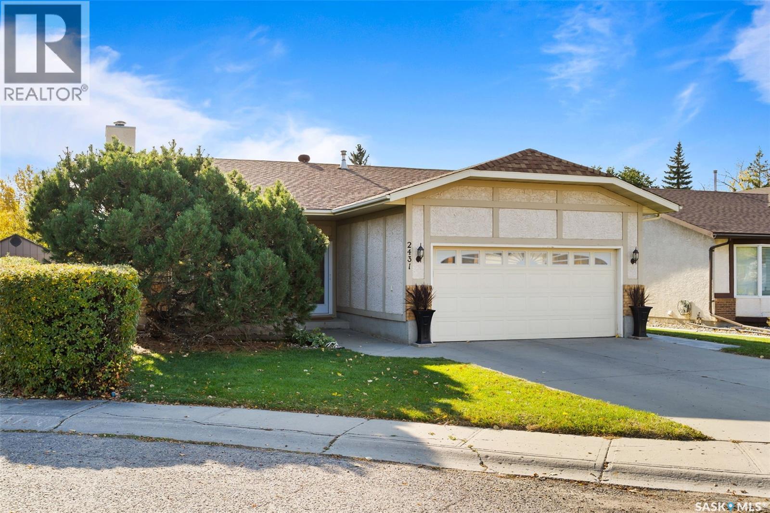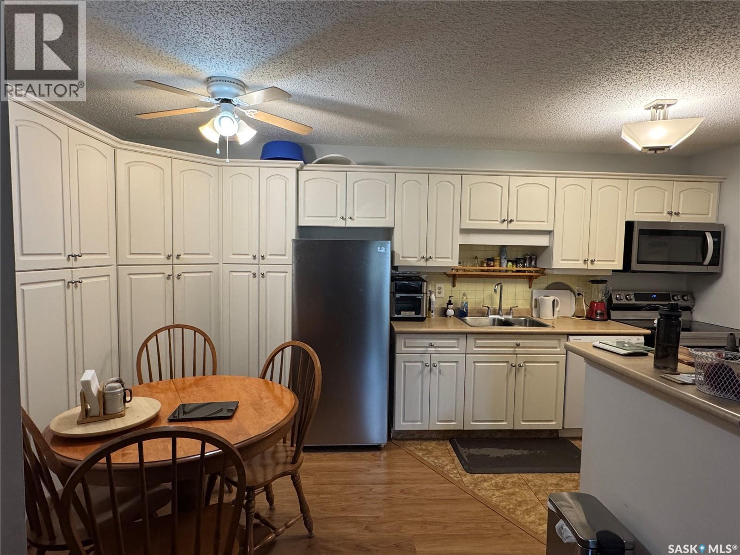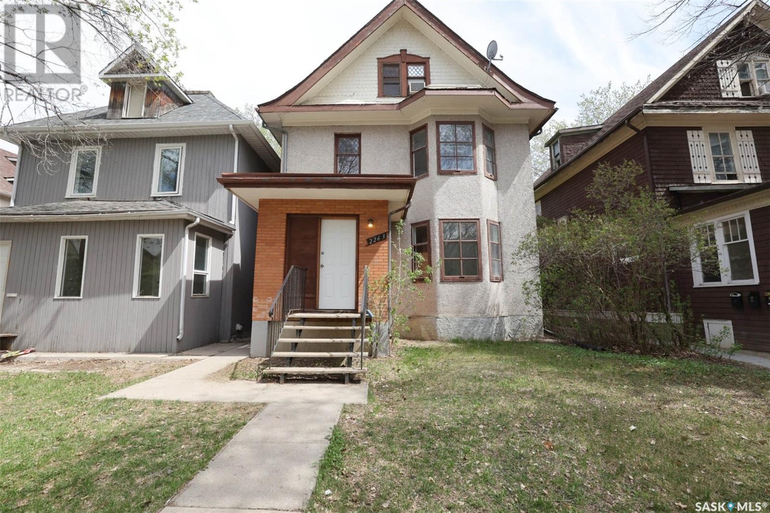
Highlights
This home is
39%
Time on Houseful
85 Days
Regina
0.23%
Description
- Home value ($/Sqft)$142/Sqft
- Time on Houseful85 days
- Property typeSingle family
- Style2 level
- Neighbourhood
- Year built1913
- Mortgage payment
-6 SELF CONTAINED APARTMENTS UNDER 1 ROOF - (3) 2 bed, 1 bathrooms & (3) 1 bed, 1 bathroom) -GREAT LOCATION! -Seller also has other similar properties on the same street that they would be willing to sell. Talk to the listing realtor for details. (id:63267)
Home overview
Amenities / Utilities
- Heat source Natural gas
- Heat type Hot water
Exterior
- # total stories 2
- Has garage (y/n) Yes
Interior
- # full baths 5
- # total bathrooms 5.0
- # of above grade bedrooms 9
Location
- Subdivision General hospital
- Directions 1528070
Lot/ Land Details
- Lot desc Lawn
- Lot dimensions 4267
Overview
- Lot size (acres) 0.10025846
- Building size 2110
- Listing # Sk014097
- Property sub type Single family residence
- Status Active
Rooms Information
metric
- Kitchen 3.734m X 2.972m
Level: 2nd - Bedroom 2.057m X 2.54m
Level: 2nd - Living room 3.226m X 4.216m
Level: 2nd - Living room 4.928m X 2.972m
Level: 2nd - Bedroom 2.007m X 3.48m
Level: 2nd - Bathroom (# of pieces - 4) 1.956m X 2.743m
Level: 2nd - Bedroom 2.057m X 2.642m
Level: 2nd - Bathroom (# of pieces - 3) 2.845m X 1.702m
Level: 3rd - Bedroom 3.327m X 3.861m
Level: 3rd - Bedroom 3.454m X 3.023m
Level: 3rd - Kitchen 2.819m X 2.108m
Level: 3rd - Bedroom 3.632m X 4.572m
Level: Basement - Bathroom (# of pieces - 3) 3.607m X 1.93m
Level: Basement - Living room 4.369m X 3.708m
Level: Basement - Bathroom (# of pieces - 3) 2.184m X 1.321m
Level: Main - Kitchen 2.642m X 1.626m
Level: Main - Bedroom 2.921m X 2.54m
Level: Main - Bedroom 3.48m X 2.438m
Level: Main - Laundry 1.6m X 3.505m
Level: Main - Laundry 4.293m X 4.166m
Level: Main
SOA_HOUSEKEEPING_ATTRS
- Listing source url Https://www.realtor.ca/real-estate/28667194/2263-osler-street-regina-general-hospital
- Listing type identifier Idx
The Home Overview listing data and Property Description above are provided by the Canadian Real Estate Association (CREA). All other information is provided by Houseful and its affiliates.

Lock your rate with RBC pre-approval
Mortgage rate is for illustrative purposes only. Please check RBC.com/mortgages for the current mortgage rates
$-797
/ Month25 Years fixed, 20% down payment, % interest
$
$
$
%
$
%

Schedule a viewing
No obligation or purchase necessary, cancel at any time
Nearby Homes
Real estate & homes for sale nearby

