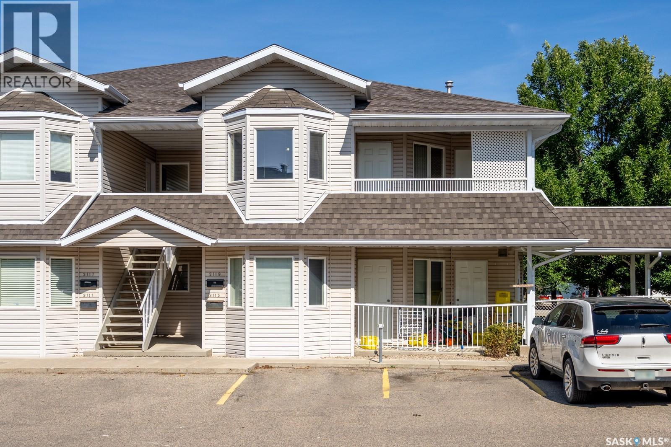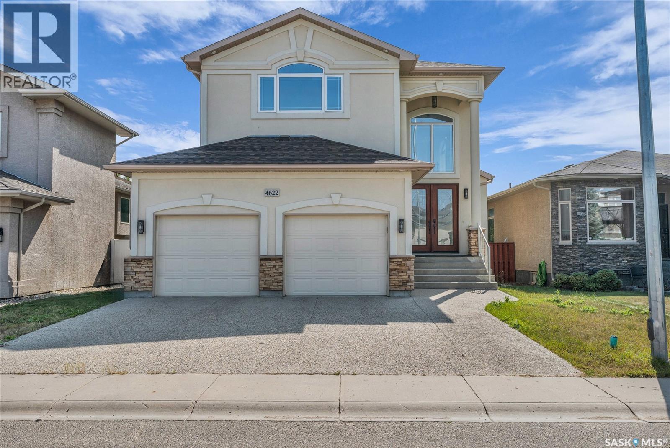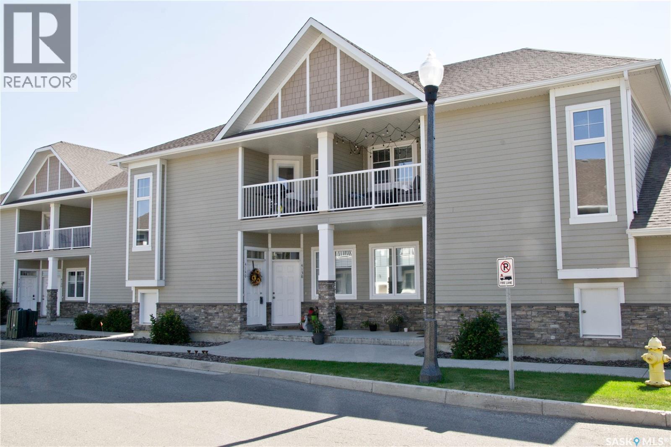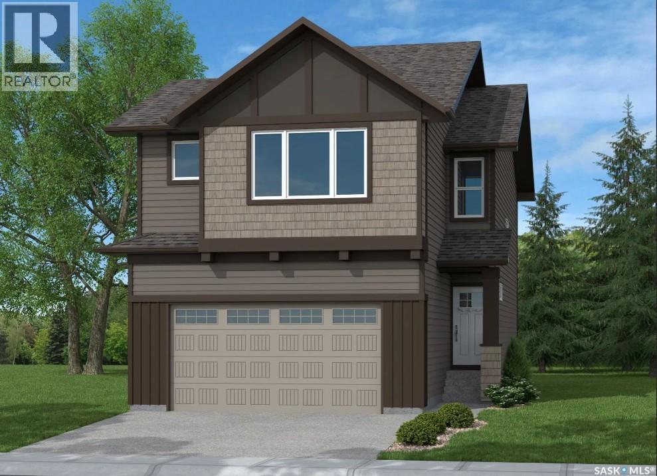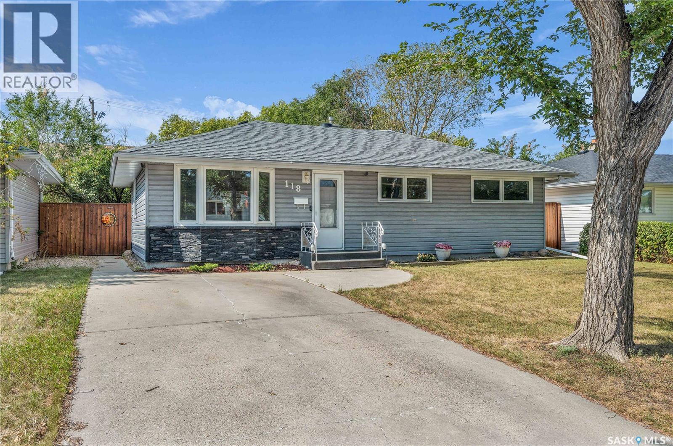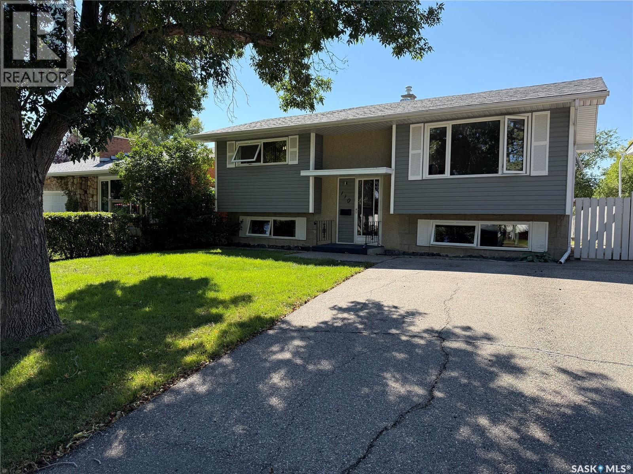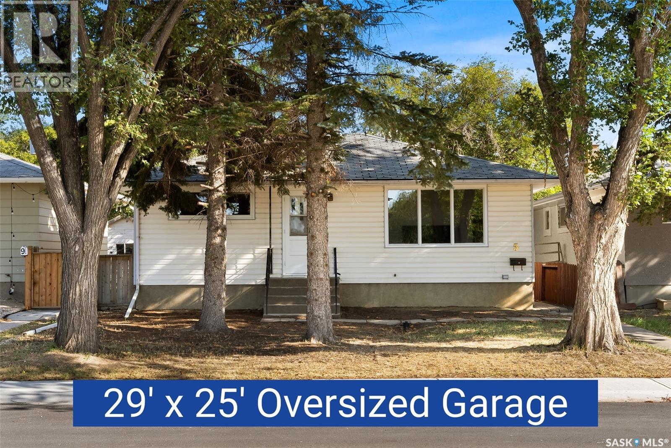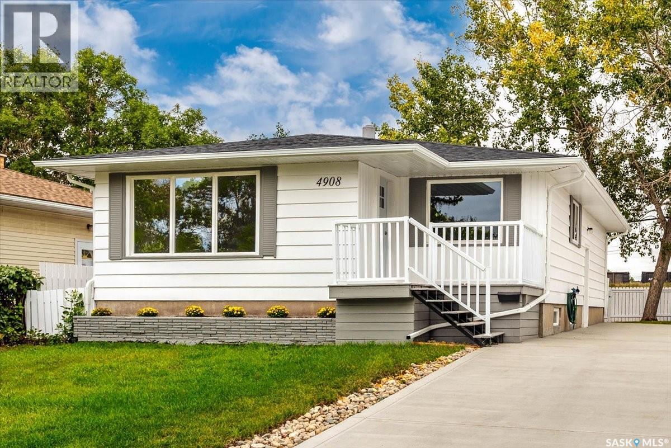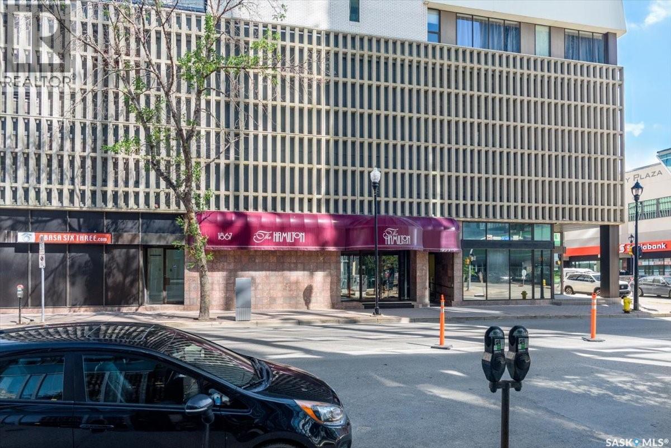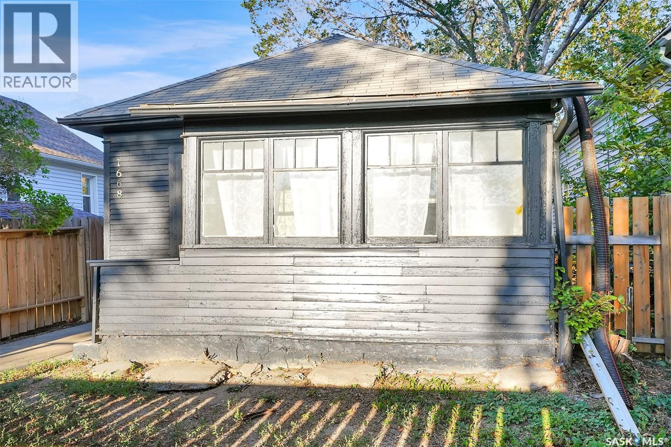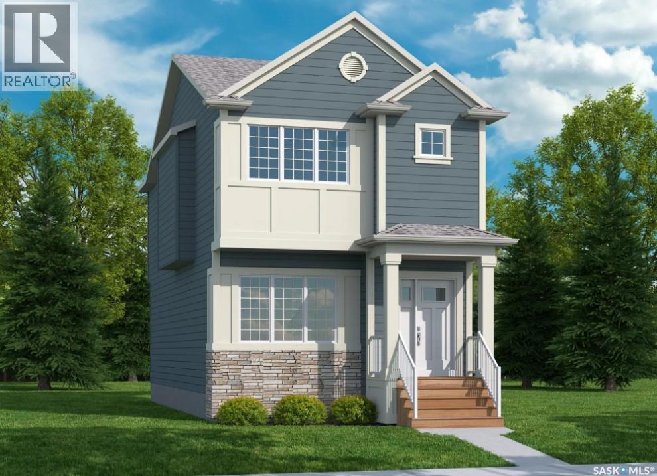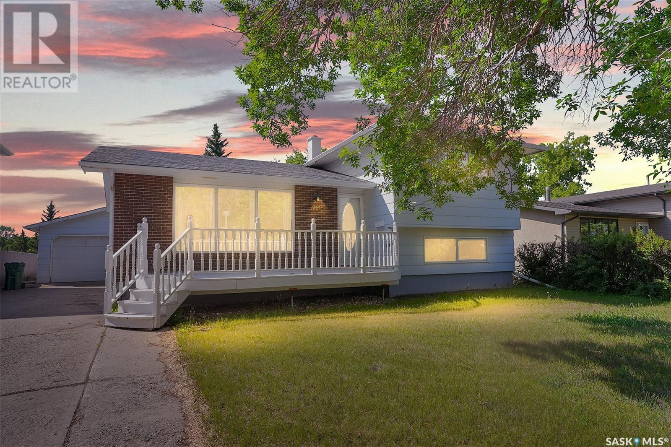
227 Rodenbush Dr
227 Rodenbush Dr
Highlights
Description
- Home value ($/Sqft)$293/Sqft
- Time on Houseful94 days
- Property typeSingle family
- Neighbourhood
- Year built1975
- Mortgage payment
Spacious 4-Level Split Backing Green Space – Ideal Family Home! Welcome to this beautifully maintained 3-bedroom, 2-bathroom split-level home, perfectly designed for comfortable family living and effortless entertaining. Nestled in a desirable neighborhood and backing onto serene green space, this home offers a rare blend of privacy and convenience. Bright, open-concept main floor where the kitchen seamlessly flows into the living room—ideal for gatherings and everyday living. The sunny kitchen overlooks the backyard, making meal prep a joy and hosting a breeze. Upstairs, you'll find 2 spacious bedrooms and a full 4-piece bathroom, the third level features a cozy family room and the 3rd bedroom.. The finished basement adds even more living space with a large rec room and an additional 3-piece bathroom—great for game nights, hobbies, or a home gym. A deluxe heated double-car garage provides plenty of room for vehicles, tools, and storage—especially valuable during cold winter months. Located close to parks, schools, and all essential amenities, this home offers the perfect balance of comfort, functionality, and location. (id:63267)
Home overview
- Cooling Central air conditioning
- Heat source Natural gas
- Heat type Forced air
- Fencing Fence
- Has garage (y/n) Yes
- # full baths 2
- # total bathrooms 2.0
- # of above grade bedrooms 3
- Subdivision Uplands
- Lot desc Lawn
- Lot dimensions 5528
- Lot size (acres) 0.12988722
- Building size 1399
- Listing # Sk008682
- Property sub type Single family residence
- Status Active
- Bedroom 3.505m X 2.743m
Level: 2nd - Bathroom (# of pieces - 4) Level: 2nd
- Bedroom 3.658m X 3.658m
Level: 2nd - Family room 5.08m X 3.81m
Level: 3rd - Bedroom 3.251m X 2.794m
Level: 3rd - Bathroom (# of pieces - 3) Level: 4th
- Other 8.026m X 3.861m
Level: 4th - Living room 6.096m X 3.835m
Level: Main - Kitchen 6.553m X 2.794m
Level: Main
- Listing source url Https://www.realtor.ca/real-estate/28431953/227-rodenbush-drive-regina-uplands
- Listing type identifier Idx

$-1,093
/ Month

