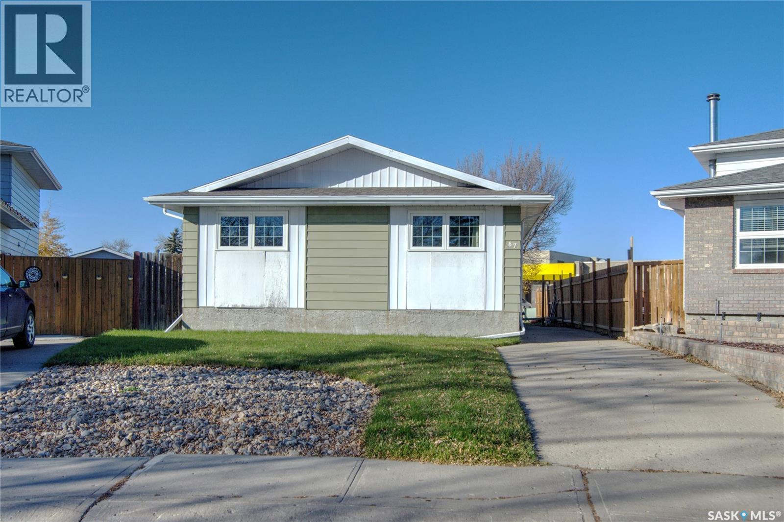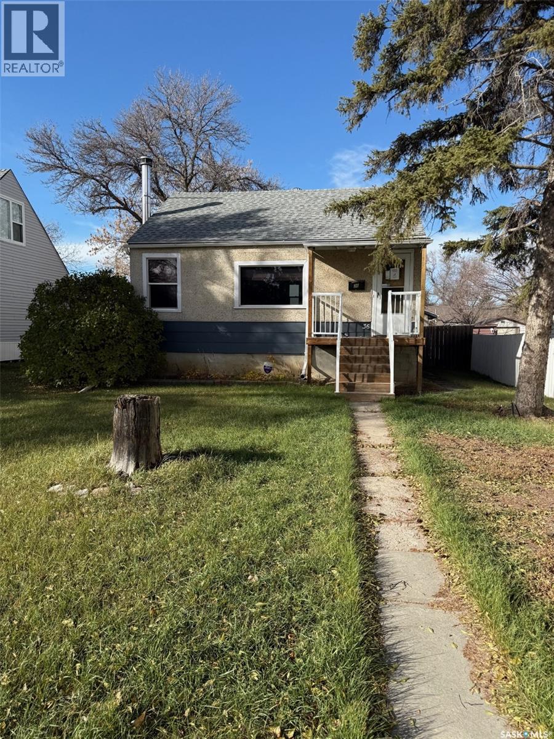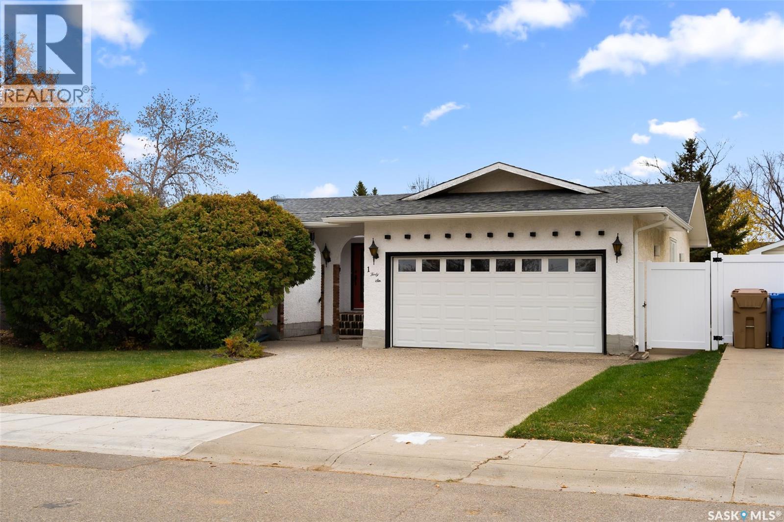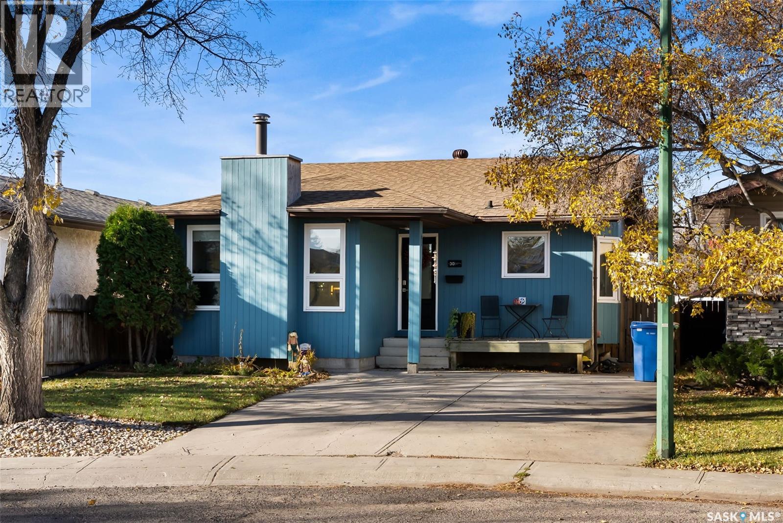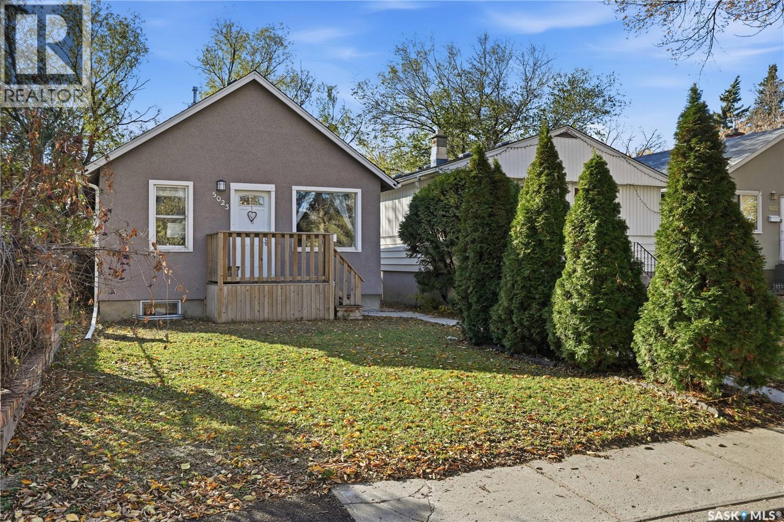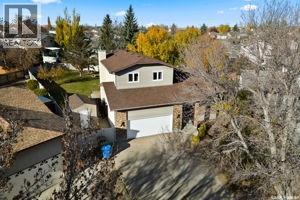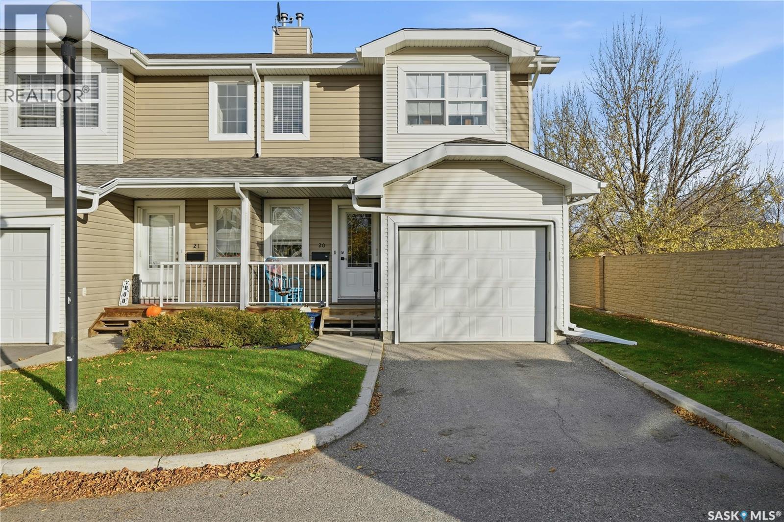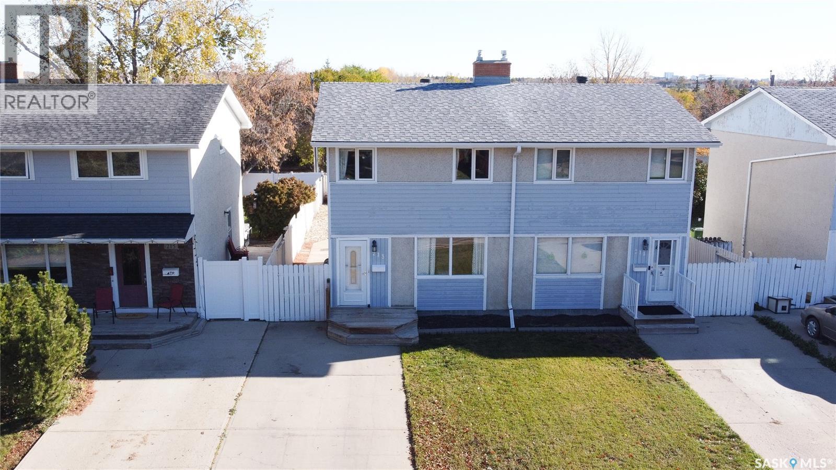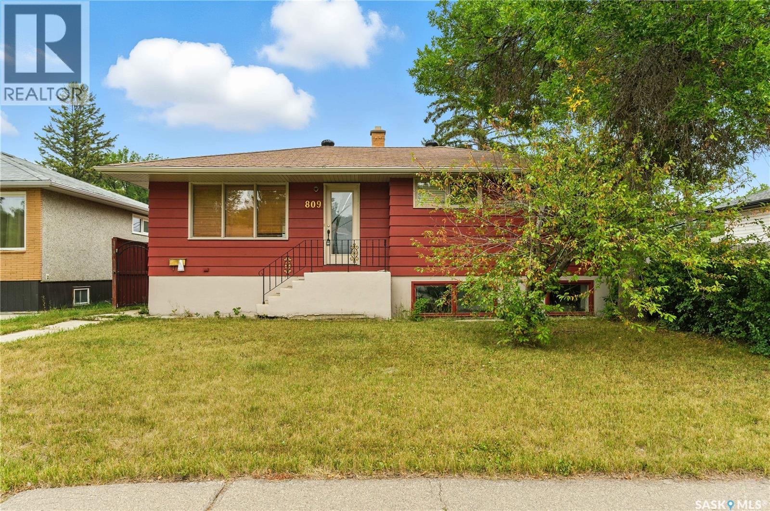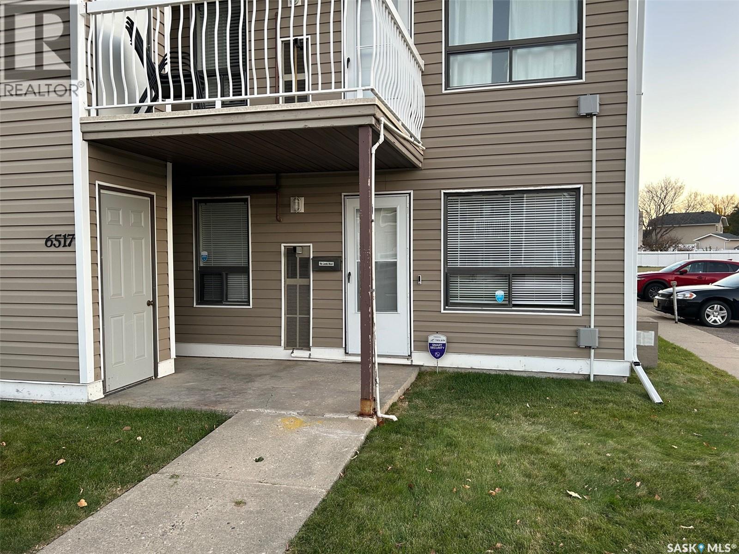- Houseful
- SK
- Regina
- Prairie View
- 228 Foxtail St
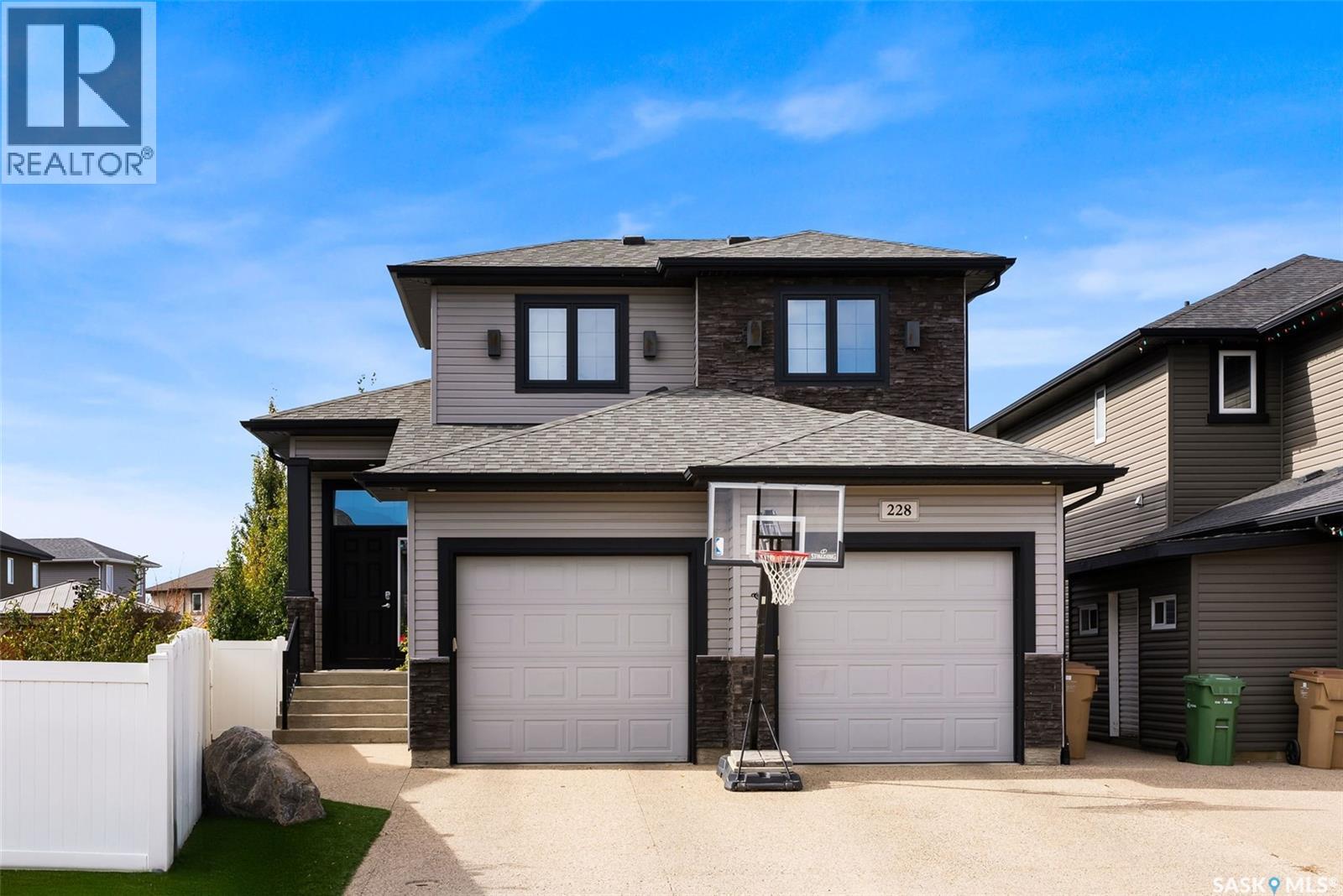
Highlights
Description
- Home value ($/Sqft)$334/Sqft
- Time on Housefulnew 14 hours
- Property typeSingle family
- Style2 level
- Neighbourhood
- Year built2011
- Mortgage payment
Welcome to 228 Foxtail, an immaculate 1,795 sq. ft. two storey split located in the beautiful neighbourhood of Fairways West. Perfectly situated on a 5,510 sq. ft. lot, this home exudes pride of ownership and thoughtful design throughout. It offers 3 bedrooms plus an optional future 4th bedroom, and 4 bathrooms. The bright and functional main floor features vaulted ceilings in the living room, a stunning stacked stone gas fireplace, and an open concept kitchen with an oversized island (with sink and extra seating), large pantry, rich wood cabinetry, stainless steel appliances, and stone countertops. The dining area is filled with natural light and offers picturesque views of the backyard. A convenient 2 piece bathroom and direct access to the heated double garage complete this level. Upstairs, the spacious primary suite includes a walk in closet and a private ensuite. Two additional bedrooms, a 4 piece main bathroom, and a handy built-in laundry chute round out the second floor. The fully finished basement feels like an extension of the upper levels, offering a bright family room, gym area (with setup for a future bedroom closet or optional bar/games room with rough-ins for water and drain), a 4th bathroom, laundry, and utility/storage space. Step outside to enjoy the beautiful three season sunroom overlooking the fully xeriscaped yard, making it perfect for relaxing or entertaining. Notable upgrades include Duradek on all deck and sunroom surfaces, natural gas BBQ hookup, built-in home audio (house, sunroom, and garage), vinyl fencing, patio and deck, oversized shed, heated tile in the basement bathroom, garburator, Wi-Fi thermostat, keyless entry, zoned heating/cooling, drip irrigation, timed soffit outlets for Christmas lights, and a heated, insulated garage with 60-amp panel, 240V power, floor drain, and overhead storage. From the moment you step inside, you’ll be impressed by the quality, functionality, and care that make this home truly exceptional. (id:63267)
Home overview
- Cooling Central air conditioning
- Heat source Natural gas
- Heat type Forced air
- # total stories 2
- Fencing Fence
- Has garage (y/n) Yes
- # full baths 4
- # total bathrooms 4.0
- # of above grade bedrooms 3
- Subdivision Fairways west
- Directions 2194895
- Lot desc Underground sprinkler
- Lot dimensions 5510
- Lot size (acres) 0.12946428
- Building size 1795
- Listing # Sk021964
- Property sub type Single family residence
- Status Active
- Bedroom 3.531m X 3.073m
Level: 2nd - Bathroom (# of pieces - 4) 3.124m X 1.499m
Level: 2nd - Primary bedroom 4.394m X 4.242m
Level: 2nd - Other 3.124m X 1.549m
Level: 2nd - Ensuite bathroom (# of pieces - 3) 3.099m X 2.235m
Level: 2nd - Bedroom 3.302m X 3.073m
Level: 2nd - Other 3.937m X 3.226m
Level: Basement - Storage 2.235m X 1.295m
Level: Basement - Other 3.2m X 1.778m
Level: Basement - Laundry 2.286m X 1.88m
Level: Basement - Family room 6.883m X 5.131m
Level: Basement - Bathroom (# of pieces - 3) 2.794m X 1.702m
Level: Basement - Foyer 2.692m X 1.956m
Level: Main - Kitchen 4.572m X 3.2m
Level: Main - Bathroom (# of pieces - 2) 1.651m X 1.499m
Level: Main - Living room 5.817m X 5.436m
Level: Main - Dining room 4.47m X 2.591m
Level: Main
- Listing source url Https://www.realtor.ca/real-estate/29044579/228-foxtail-street-regina-fairways-west
- Listing type identifier Idx

$-1,600
/ Month

