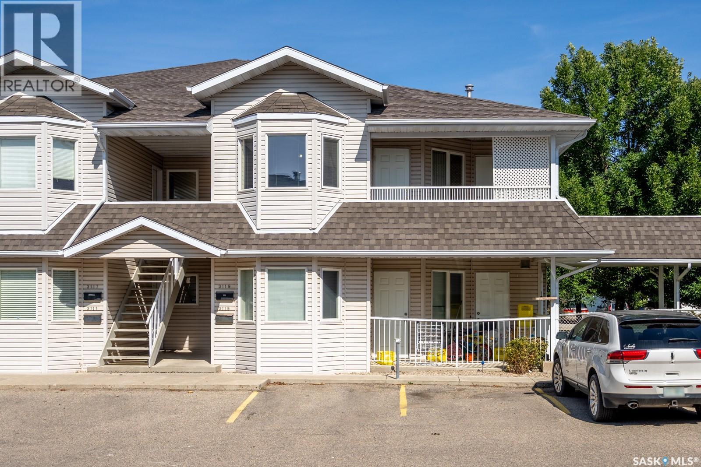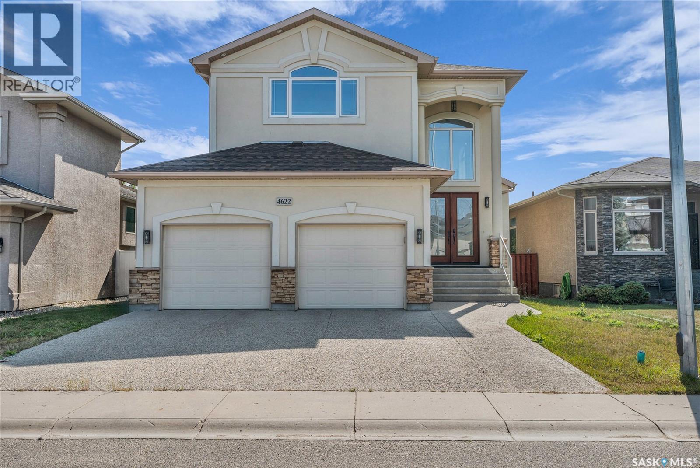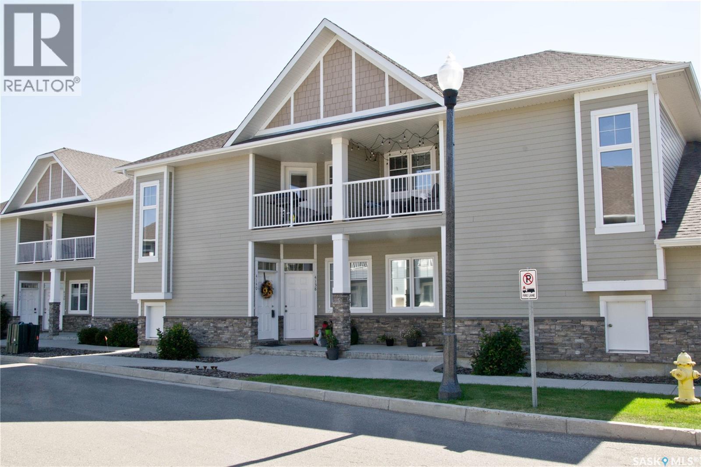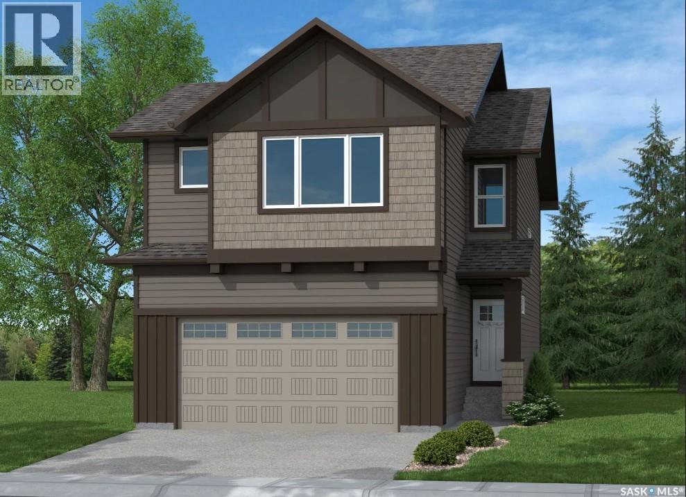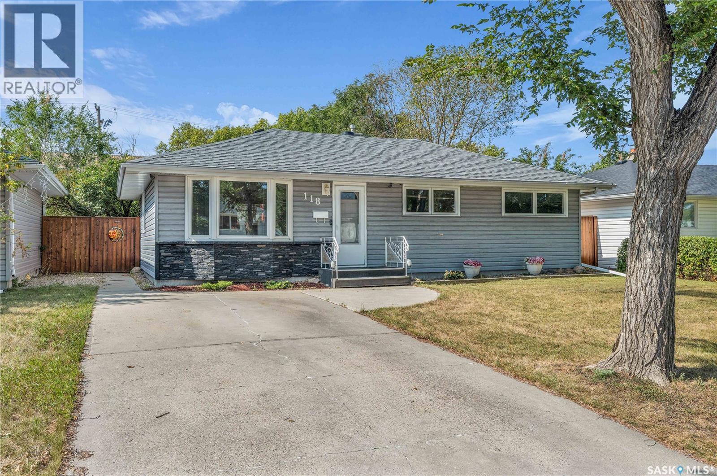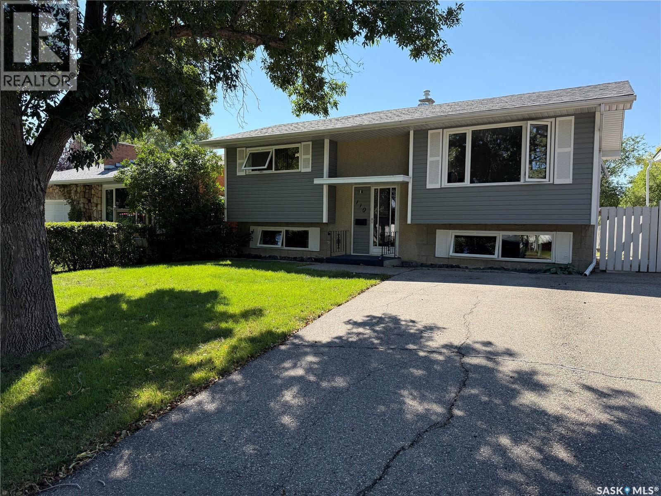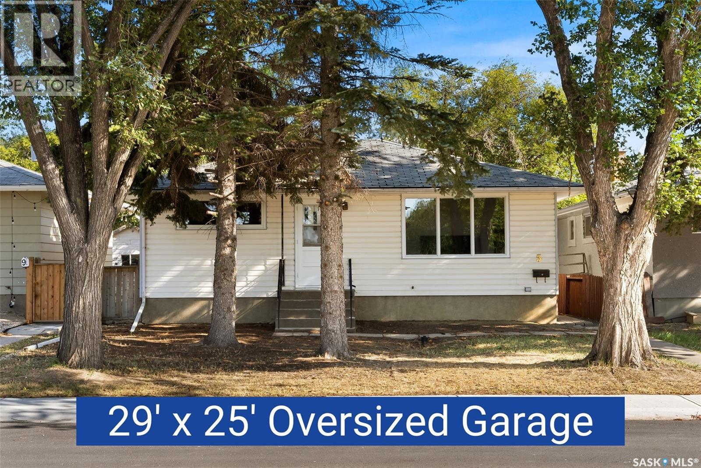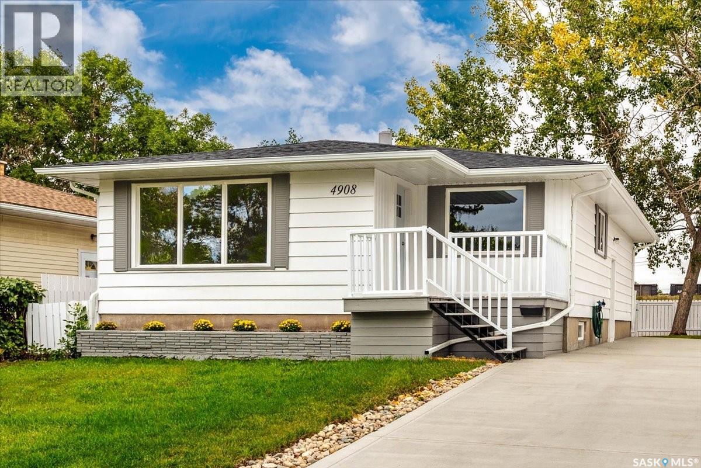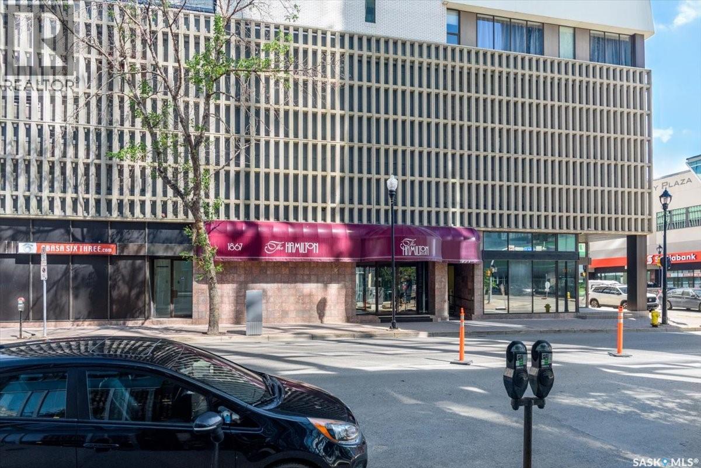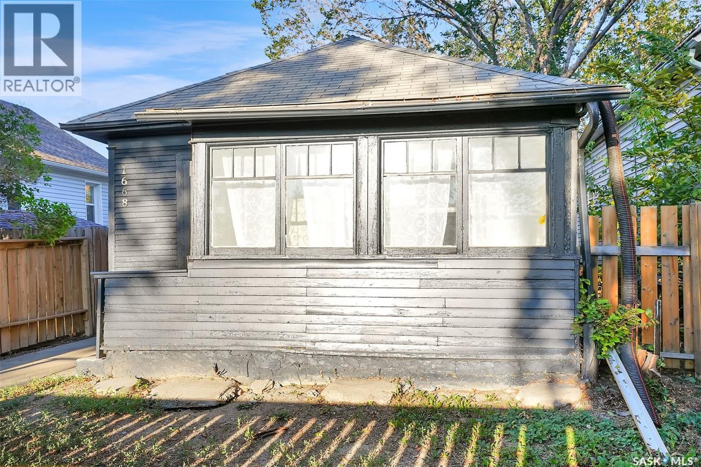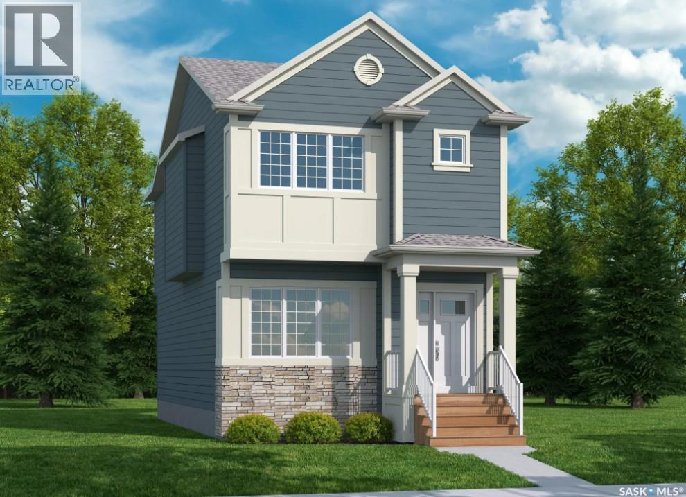- Houseful
- SK
- Regina
- Dewdney East
- 2303 7th Avenue East
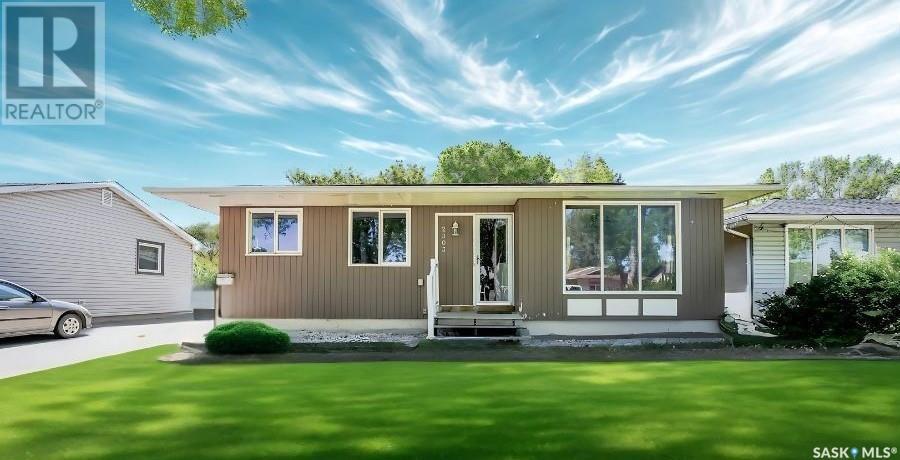
2303 7th Avenue East
2303 7th Avenue East
Highlights
Description
- Home value ($/Sqft)$270/Sqft
- Time on Houseful101 days
- Property typeSingle family
- StyleBungalow
- Neighbourhood
- Year built1974
- Mortgage payment
Welcome to 2303 7th Avenue E in Glencairn neighbourhood. This bungalow, offering 3 bedrooms and 2 bathrooms, perfect for family living or as a smart investment property. Enjoy the spacious main level, featuring a cozy living area and a well-laid-out kitchen. The fully finished basement boasts a separate entry, providing excellent potential for rental income or an in-law suite. Outside, a detached garage provides both convenience and extra storage. Situated in the family-friendly neighborhood of Glencairn, you'll appreciate nearby schools, parks, shopping, and all the amenities you need for a comfortable lifestyle. This well-established area is known for its sense of community and easy access to major roadways, making it a great choice for both homeowners and investors alike. Property needs some TLC and will be sold as is. (id:63267)
Home overview
- Cooling Central air conditioning
- Heat source Natural gas
- Heat type Forced air
- # total stories 1
- Fencing Fence
- Has garage (y/n) Yes
- # full baths 3
- # total bathrooms 3.0
- # of above grade bedrooms 3
- Subdivision Glencairn
- Directions 1961830
- Lot desc Lawn
- Lot dimensions 4994
- Lot size (acres) 0.11734022
- Building size 1036
- Listing # Sk007417
- Property sub type Single family residence
- Status Active
- Den 3.708m X 28.346m
Level: Basement - Other 3.962m X 6.706m
Level: Basement - Bathroom (# of pieces - 3) Measurements not available
Level: Basement - Kitchen / dining room 1.93m X 3.429m
Level: Basement - Living room 4.877m X 4.039m
Level: Main - Bathroom (# of pieces - 4) Measurements not available
Level: Main - Bedroom 2.565m X 2.921m
Level: Main - Bedroom 2.642m X 3.302m
Level: Main - Bedroom 2.921m X 3.962m
Level: Main - Bathroom (# of pieces - 3) Measurements not available
Level: Main - Kitchen 5.334m X 3.226m
Level: Main
- Listing source url Https://www.realtor.ca/real-estate/28394618/2303-7th-avenue-e-regina-glencairn
- Listing type identifier Idx

$-746
/ Month

