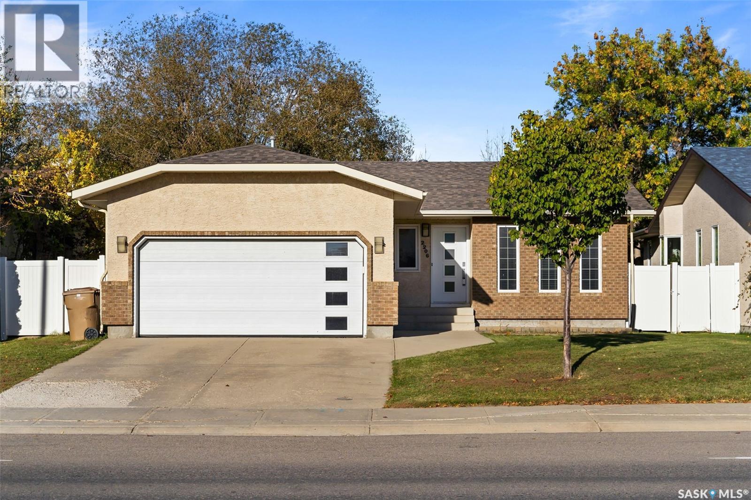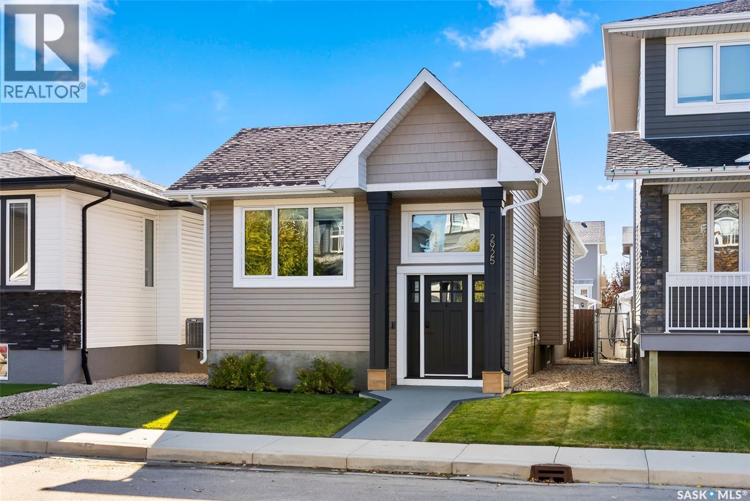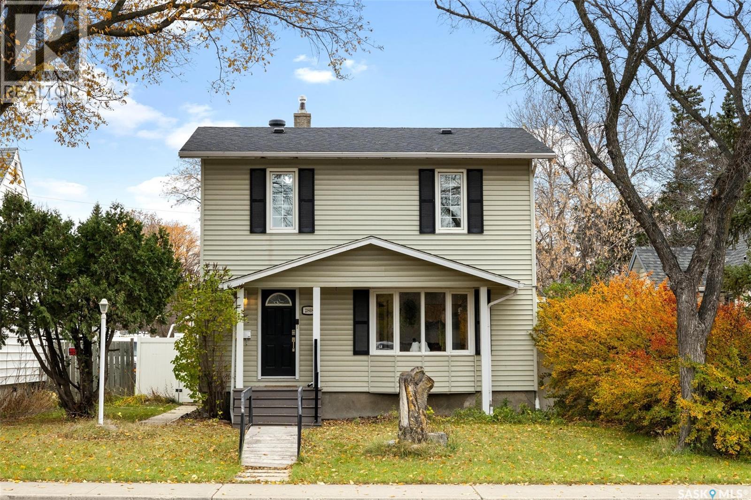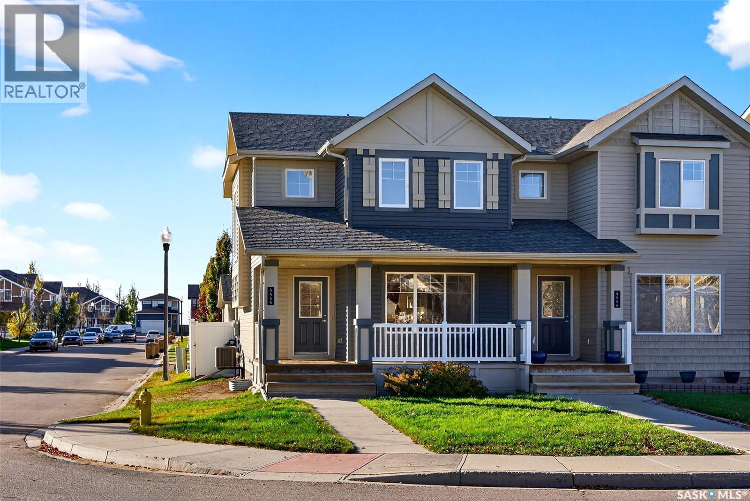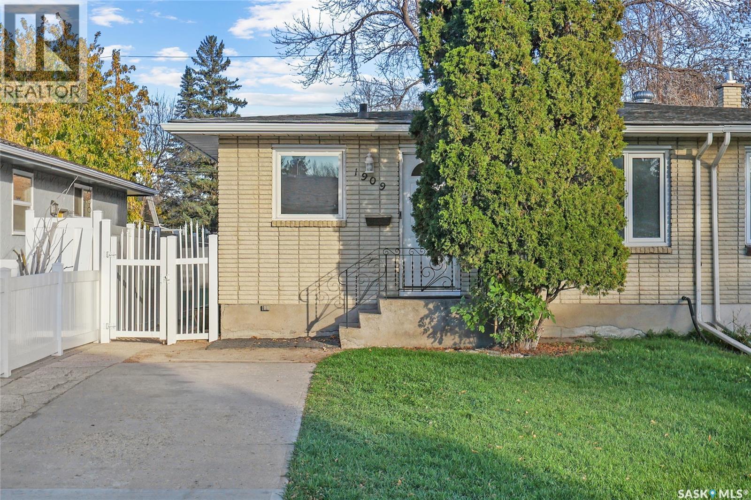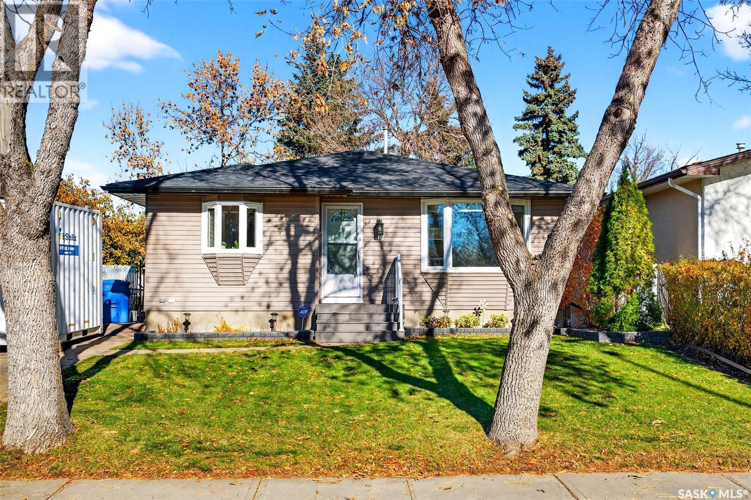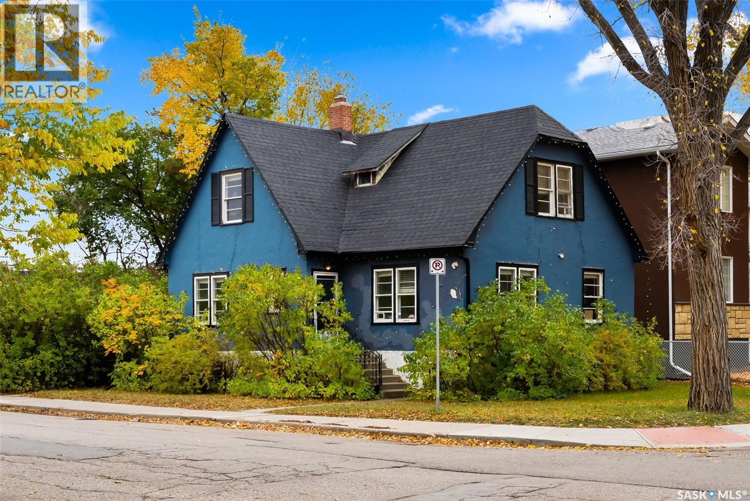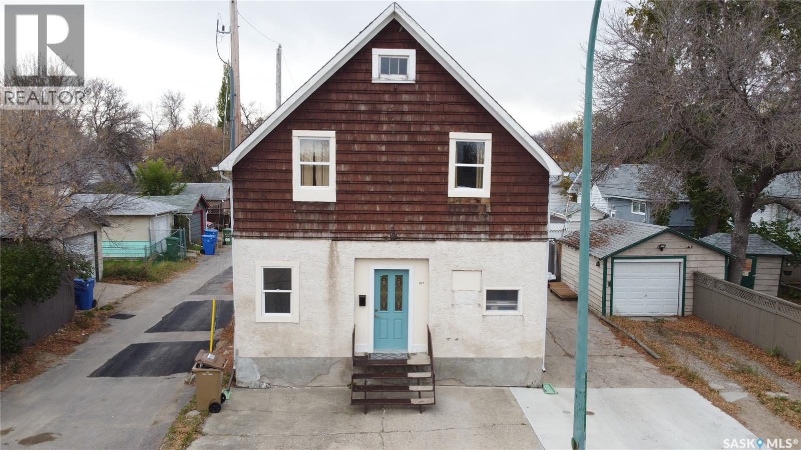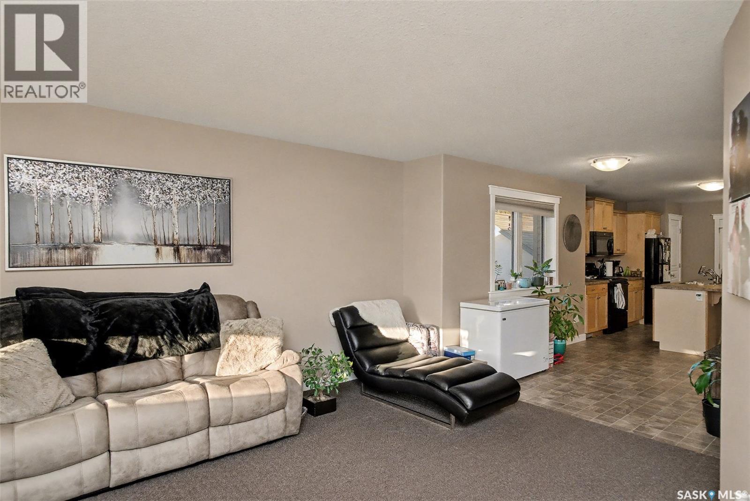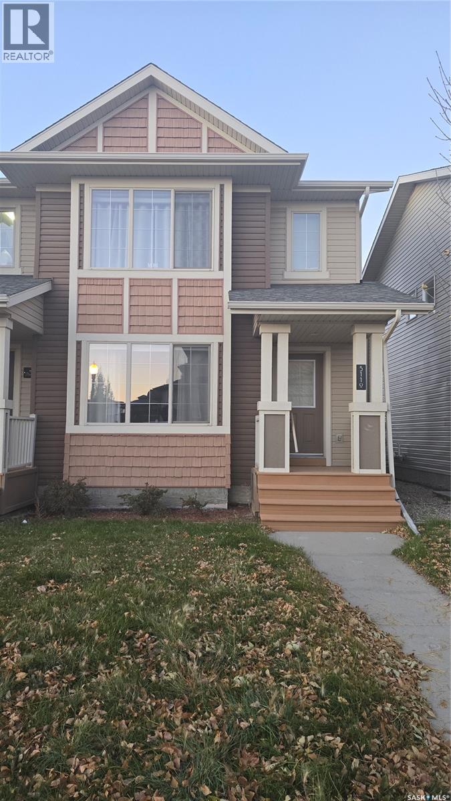- Houseful
- SK
- Regina
- Arcola East
- 2322 Hanover Cres E
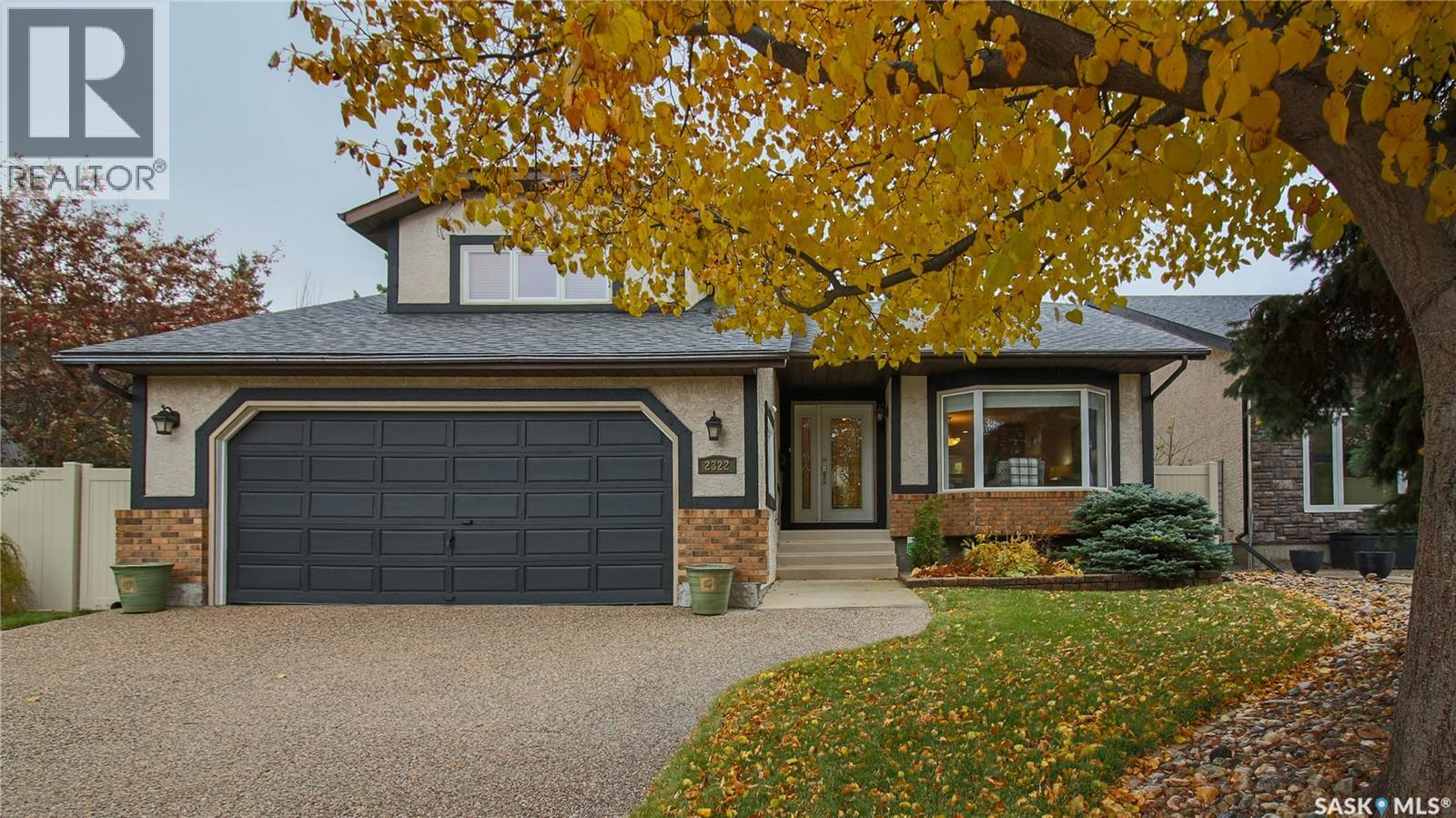
Highlights
Description
- Home value ($/Sqft)$276/Sqft
- Time on Housefulnew 3 hours
- Property typeSingle family
- Style2 level
- Neighbourhood
- Year built1983
- Mortgage payment
Welcome to this beautifully updated two-storey split located on a quiet crescent in Regina’s desirable east end. Built in 1983 and measuring 2,172 sq ft on a generous 6,895 sq ft lot, this property has great street presence with its exposed aggregate driveway, double attached garage with distinctive door colouring and stucco exterior with classic brick accents. Inside, a large entryway with generous closets sets the tone for the home’s thoughtful design. The main living area offers an open-concept feel, with a well-lit sunken living room with cozy carpeting flowing seamlessly into the formal dining area. The showpiece of the main floor is the impressive updated kitchen — featuring extensive cabinetry, a massive island with bar seating, and an adjoining office nook with matching built-ins for additional storage and workspace. Upstairs, there are three bedrooms, including an exceptionally large primary suite that extends over the garage. The raised bonus area offers flexible options — a sitting space, workout zone, or potential dressing room. The renovated ensuite includes a tile shower surround and updated vanity, while the main bath features a deep soaker tub and the same quality tile treatment. The sunken third level includes a comfortable family room, a fourth bedroom, and a half bath, along with garage access and optional laundry hookups in the hallway closet. The basement adds even more functional space with a rec room, a well-organized laundry area in the utility room, and a large storage room. The backyard is a standout - backing an easement that provides added privacy and no direct rear neighbours, along with easy access to walking/biking paths and W.S. Hawrylak School and featuring a spacious low-maintenance composite deck with glass railings, a brick patio, vinyl fencing and mature landscaping that comes to life in summer. This home shows beautifully and has been cared for with pride — a wonderful opportunity in a prime location. As per the Seller’s direction, all offers will be presented on 10/28/2025 5:00PM. (id:63267)
Home overview
- Cooling Central air conditioning
- Heat source Natural gas
- Heat type Forced air
- # total stories 2
- Has garage (y/n) Yes
- # full baths 2
- # total bathrooms 2.0
- # of above grade bedrooms 4
- Subdivision University park east
- Directions 1395210
- Lot desc Underground sprinkler
- Lot dimensions 6885
- Lot size (acres) 0.16177161
- Building size 2172
- Listing # Sk021493
- Property sub type Single family residence
- Status Active
- Bathroom (# of pieces - 4) 1.448m X 2.134m
Level: 2nd - Bedroom 2.845m X 3.226m
Level: 2nd - Bedroom 2.515m X 3.226m
Level: 2nd - Primary bedroom 3.886m X 7.823m
Level: 2nd - Family room 4.267m X 6.198m
Level: 3rd - Bathroom (# of pieces - 2) 1.321m X 1.372m
Level: 3rd - Bedroom 3.454m X 4.115m
Level: 3rd - Other 5.334m X 5.588m
Level: Basement - Storage 2.896m X 5.309m
Level: Basement - Laundry 2.489m X 2.616m
Level: Basement - Dining room 2.261m X 4.978m
Level: Main - Foyer 1.93m X 2.311m
Level: Main - Kitchen 3.962m X 5.791m
Level: Main - Living room 3.734m X 4.699m
Level: Main - Dining nook Measurements not available
Level: Main
- Listing source url Https://www.realtor.ca/real-estate/29027677/2322-hanover-crescent-e-regina-university-park-east
- Listing type identifier Idx

$-1,600
/ Month

