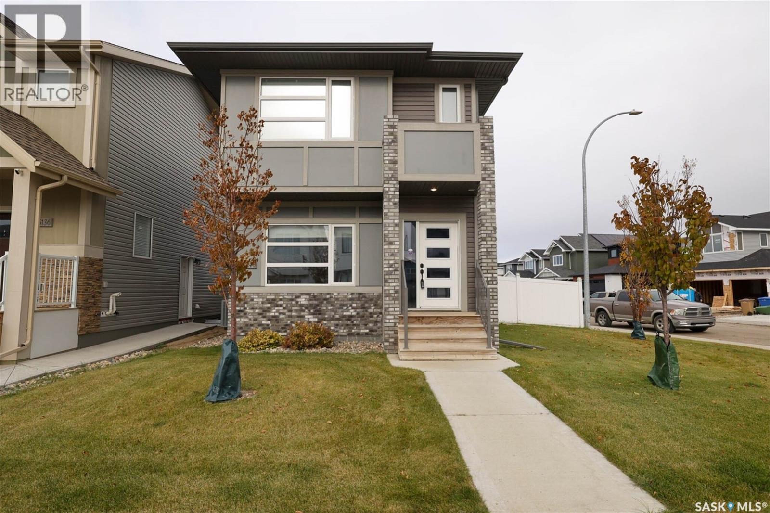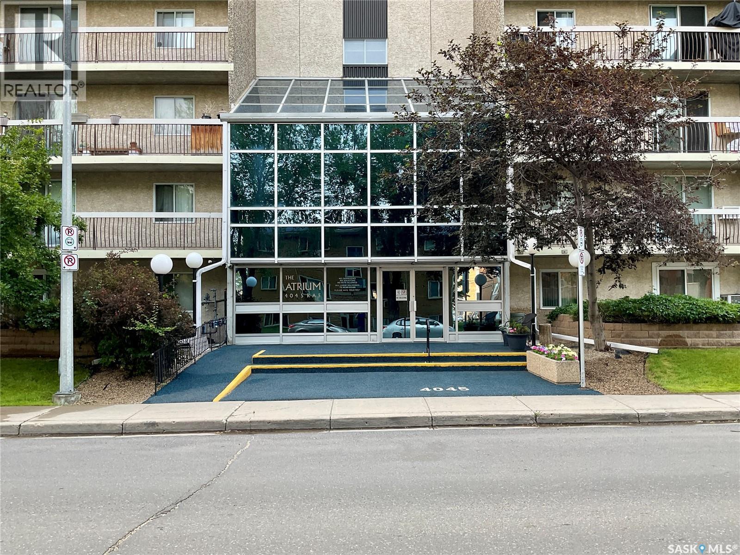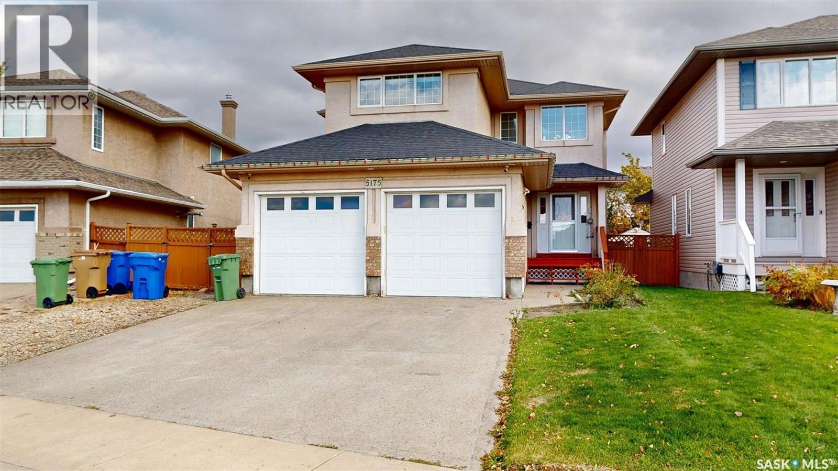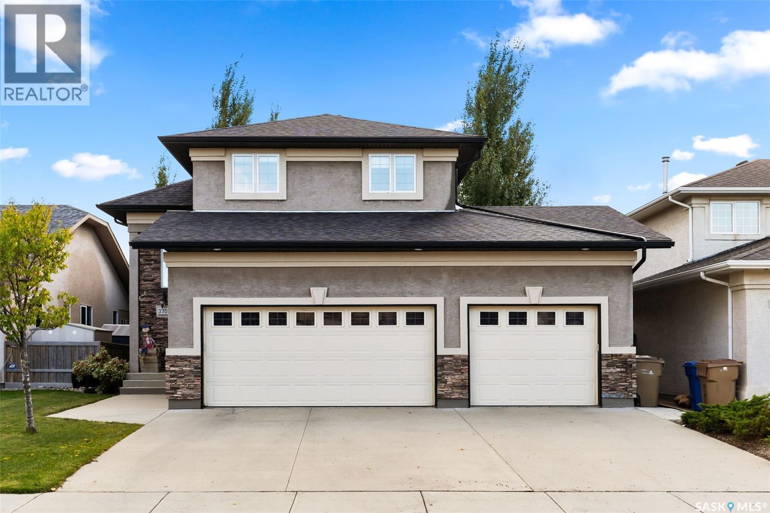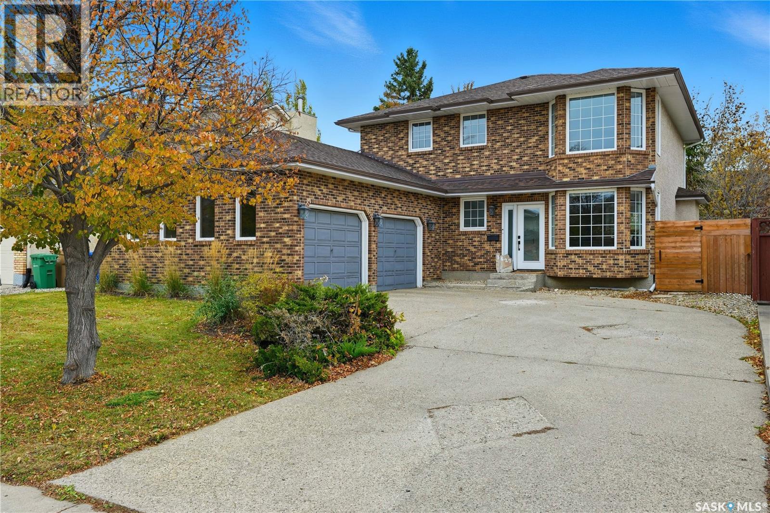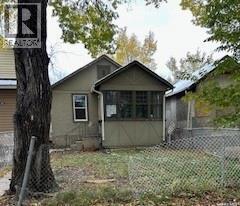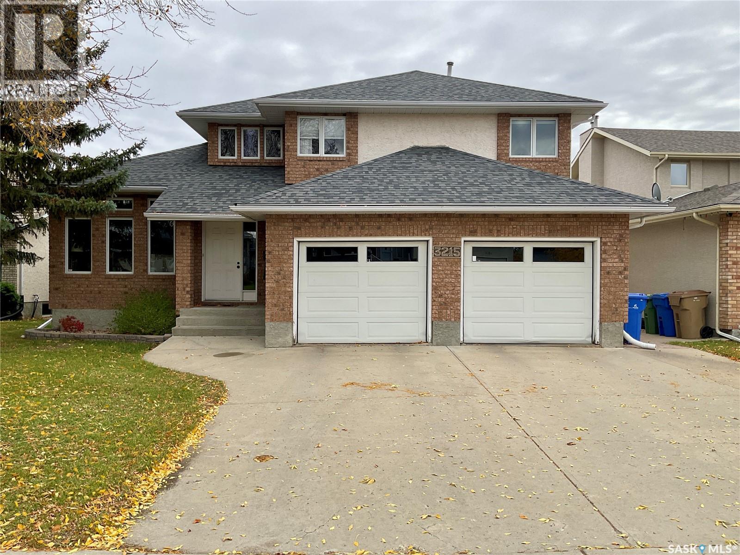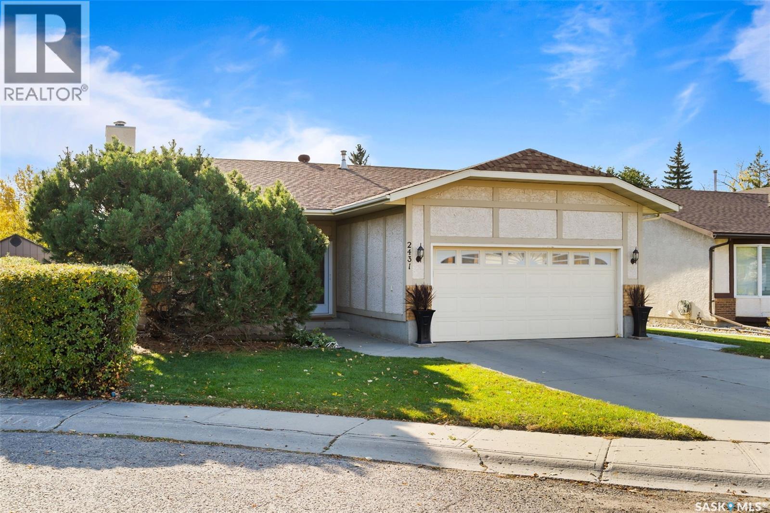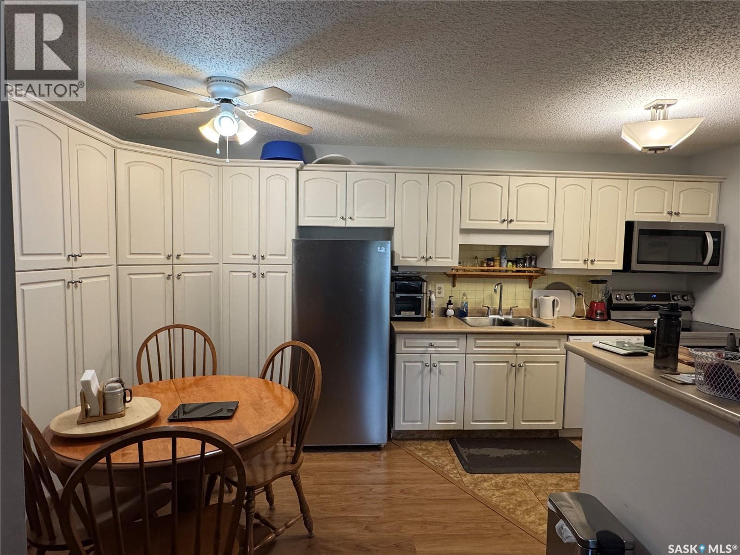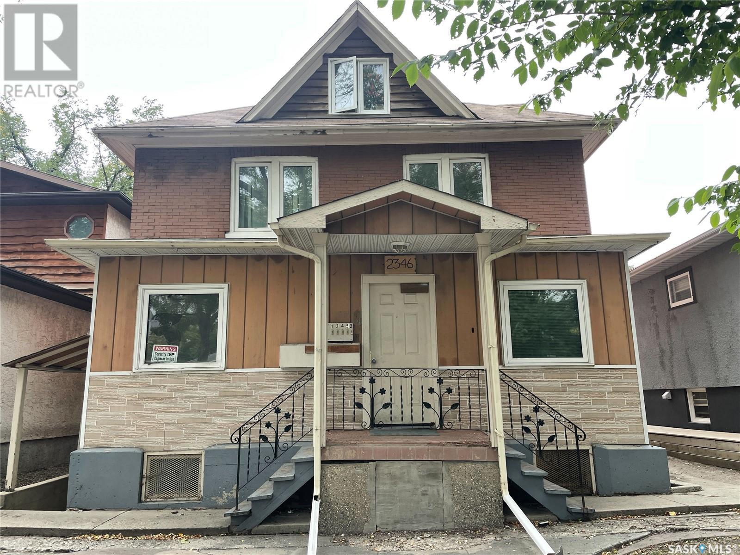
2346 Winnipeg St
For Sale
96 Days
$259,900 $10K
$249,900
5 beds
5 baths
2,608 Sqft
2346 Winnipeg St
For Sale
96 Days
$259,900 $10K
$249,900
5 beds
5 baths
2,608 Sqft
Highlights
This home is
49%
Time on Houseful
96 Days
Regina
0.23%
Description
- Home value ($/Sqft)$96/Sqft
- Time on Houseful96 days
- Property typeSingle family
- Style2 level
- Neighbourhood
- Year built1913
- Mortgage payment
Revenue property and opportunity located in the General Hospital area. 5 one bedroom suites with separate entrances. Coin laundry is shared. Rental rates range from $400/month to $1125/month for approximately $3725/month. Main floor unit has been upgraded with new flooring and paint. Fully rented and tenants willing to stay. (id:63267)
Home overview
Amenities / Utilities
- Heat source Natural gas
- Heat type Hot water
Exterior
- # total stories 2
Interior
- # full baths 5
- # total bathrooms 5.0
- # of above grade bedrooms 5
Location
- Subdivision General hospital
Lot/ Land Details
- Lot dimensions 3429
Overview
- Lot size (acres) 0.08056861
- Building size 2608
- Listing # Sk013037
- Property sub type Single family residence
- Status Active
Rooms Information
metric
- Kitchen 2.946m X 3.2m
Level: 2nd - Bathroom (# of pieces - 4) Measurements not available
Level: 2nd - Kitchen 2.159m X 2.819m
Level: 2nd - Living room 3.81m X 3.658m
Level: 2nd - Bedroom 4.445m X 2.769m
Level: 2nd - Bedroom 4.445m X 2.769m
Level: 2nd - Living room 2.362m X 4.445m
Level: 2nd - Bathroom (# of pieces - 4) Measurements not available
Level: 2nd - Bedroom 1.829m X 2.388m
Level: 3rd - Kitchen 3.353m X 3.048m
Level: 3rd - Bathroom (# of pieces - 4) Measurements not available
Level: 3rd - Bathroom (# of pieces - 4) 2.438m X 2.565m
Level: Main - Den 3.353m X 3.531m
Level: Main - Kitchen 2.489m X 2.362m
Level: Main - Living room 4.166m X 3.759m
Level: Main - Other 2.337m X 3.251m
Level: Main - Bedroom 2.87m X 2.362m
Level: Main - Bathroom (# of pieces - 2) Measurements not available
Level: Main - Bedroom 3.861m X 4.064m
Level: Main - Kitchen 3.404m X 2.743m
Level: Main
SOA_HOUSEKEEPING_ATTRS
- Listing source url Https://www.realtor.ca/real-estate/28627166/2346-winnipeg-street-regina-general-hospital
- Listing type identifier Idx
The Home Overview listing data and Property Description above are provided by the Canadian Real Estate Association (CREA). All other information is provided by Houseful and its affiliates.

Lock your rate with RBC pre-approval
Mortgage rate is for illustrative purposes only. Please check RBC.com/mortgages for the current mortgage rates
$-666
/ Month25 Years fixed, 20% down payment, % interest
$
$
$
%
$
%

Schedule a viewing
No obligation or purchase necessary, cancel at any time
Nearby Homes
Real estate & homes for sale nearby

