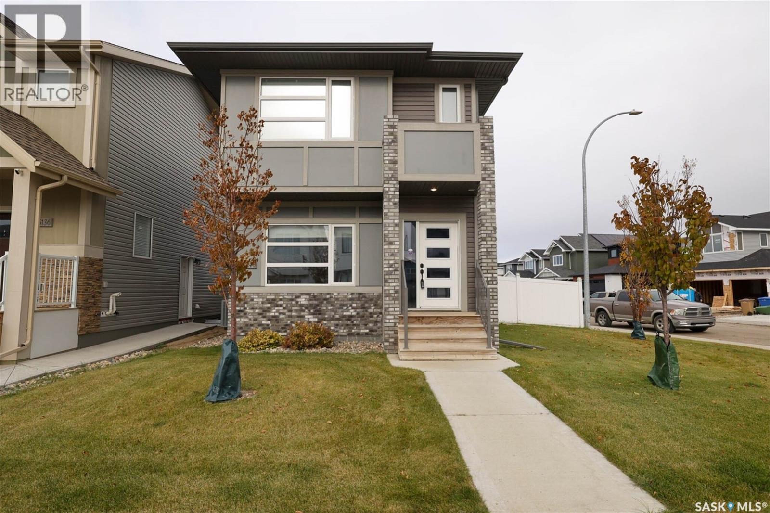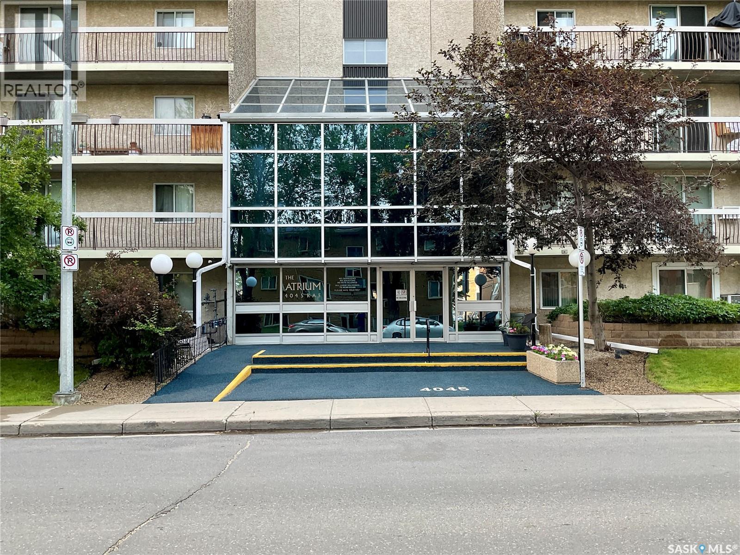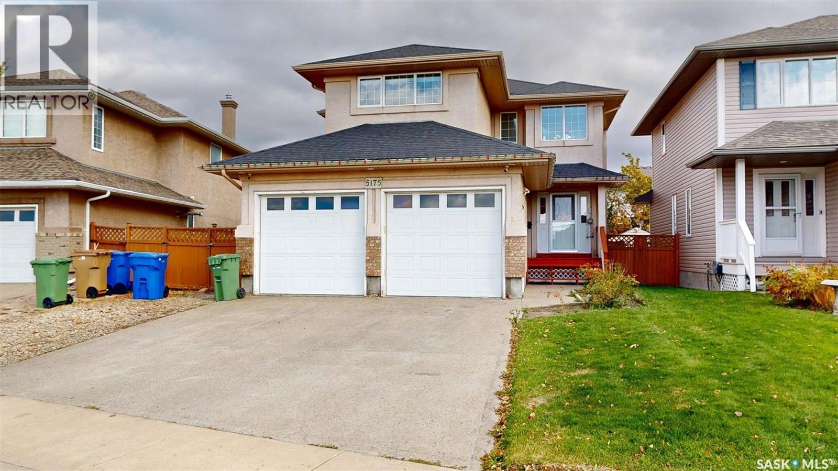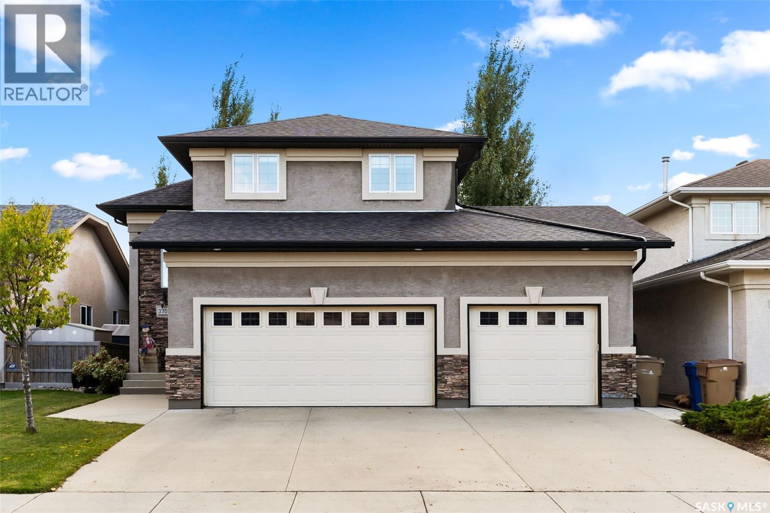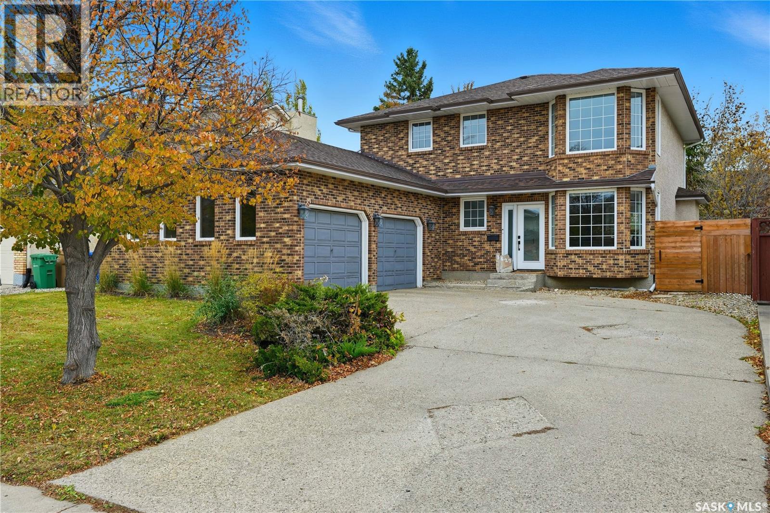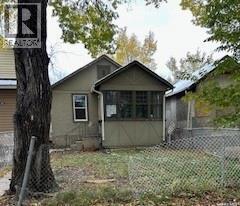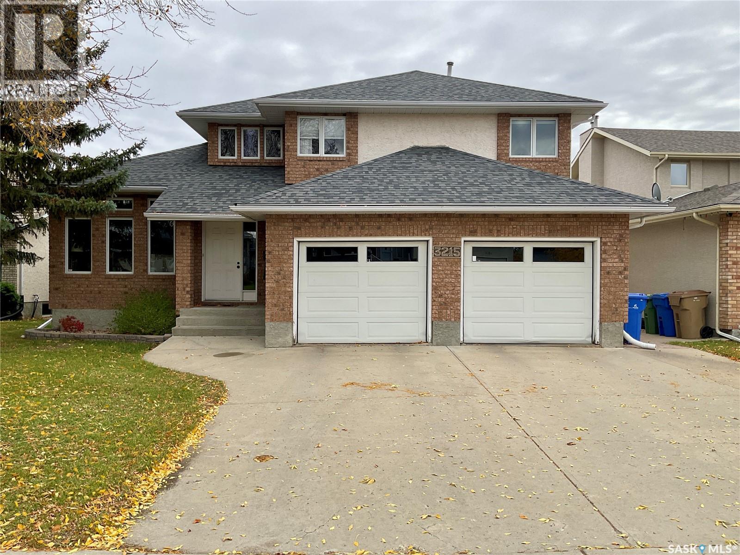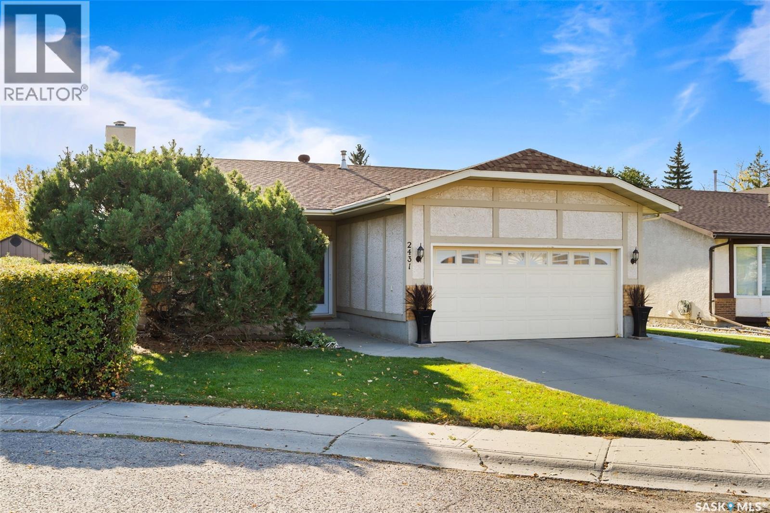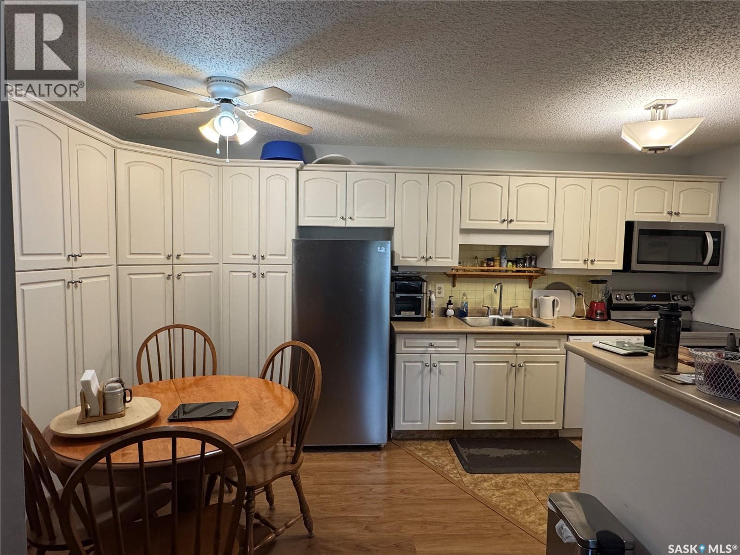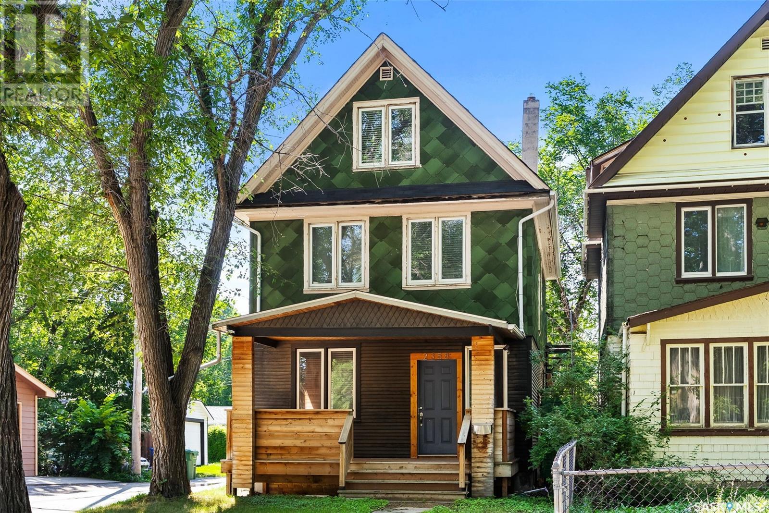
Highlights
Description
- Home value ($/Sqft)$229/Sqft
- Time on Houseful84 days
- Property typeSingle family
- Style2 level
- Neighbourhood
- Year built1914
- Mortgage payment
Welcome home to this beautifully renovated 4-bedroom, 3.5-bathroom, nestled in Regina's General Hospital area. Step inside this renovated property, where the open-concept design truly shines with impressive tall ceilings on the main floor, creating an expansive, airy, and effortlessly flowing atmosphere with modern living. Kitchen offers stainless steel appliances and a pantry. Large primary bedroom, features a walk-in closet and a 3-piece ensuite. Second floor main bathroom offers a renovated 4 piece bathroom and lots of storage. Discover a staircase leading to an incredible 3rd floor bonus space. Imagine a cozy reading nook, a productive home office, or a vibrant play area – the possibilities are endless. You'll also have peace of mind with 100-amp electrical panel and repaired basement, featuring a permitted and engineered braced pony wall and steel beam support – ensuring this home is solid and ready for years of cherished memories. Location is everything, and this home truly delivers. You'll be just a short, easy walk to Miller and Balfour High Schools, making school runs a breeze, and mere moments from the General Hospital. Don't miss the chance to make this warm and inviting property your own! Call your agent today. (id:63267)
Home overview
- Heat source Electric, natural gas
- Heat type Baseboard heaters, forced air
- # total stories 2
- # full baths 4
- # total bathrooms 4.0
- # of above grade bedrooms 4
- Subdivision General hospital
- Lot desc Lawn
- Lot dimensions 3119
- Lot size (acres) 0.073284775
- Building size 1398
- Listing # Sk014075
- Property sub type Single family residence
- Status Active
- Bathroom (# of pieces - 4) 1.473m X 3.023m
Level: 2nd - Bedroom 3.023m X 2.464m
Level: 2nd - Primary bedroom 3.835m X 3.81m
Level: 2nd - Ensuite bathroom (# of pieces - 3) 1.829m X 1.727m
Level: 2nd - Bedroom 3.912m X 2.87m
Level: 3rd - Bathroom (# of pieces - 2) 0.787m X 1.651m
Level: 3rd - Bedroom 3.023m X 2.87m
Level: 3rd - Laundry Measurements not available
Level: Basement - Bathroom (# of pieces - 3) 1.448m X 3.099m
Level: Main - Kitchen 3.81m X 2.616m
Level: Main - Dining room 3.454m X 3.099m
Level: Main - Foyer 1.676m X 2.464m
Level: Main - Living room 4.369m X 4.14m
Level: Main
- Listing source url Https://www.realtor.ca/real-estate/28668776/2358-montreal-street-regina-general-hospital
- Listing type identifier Idx

$-853
/ Month

