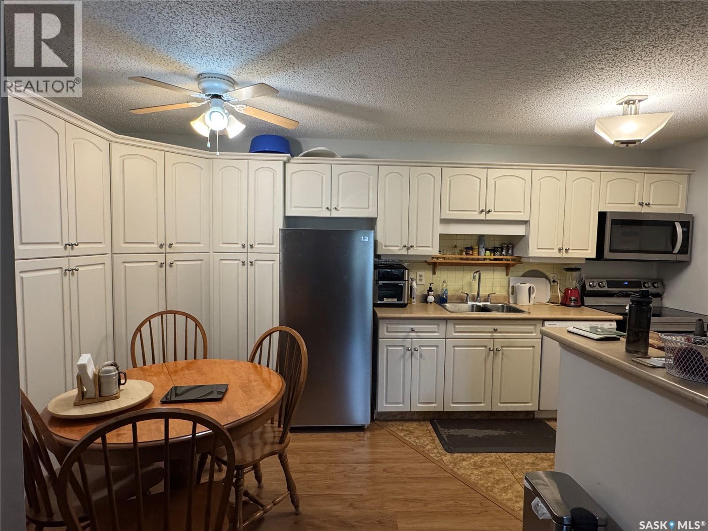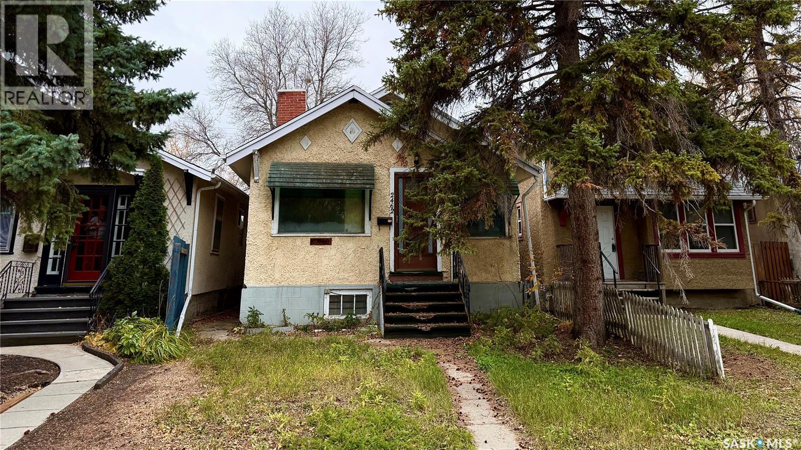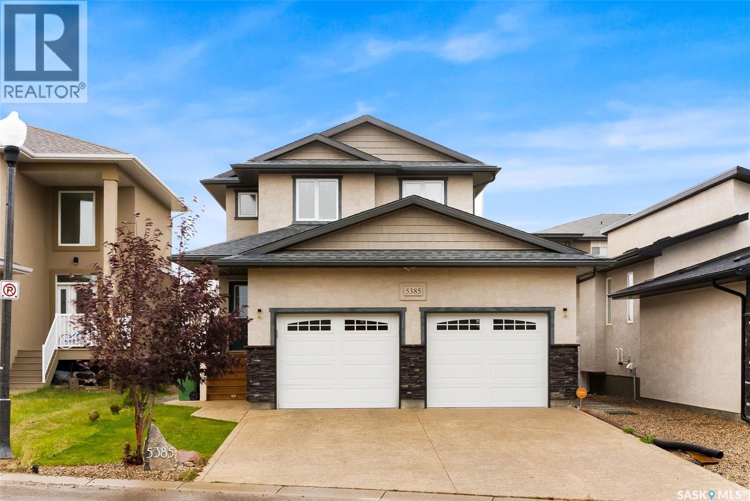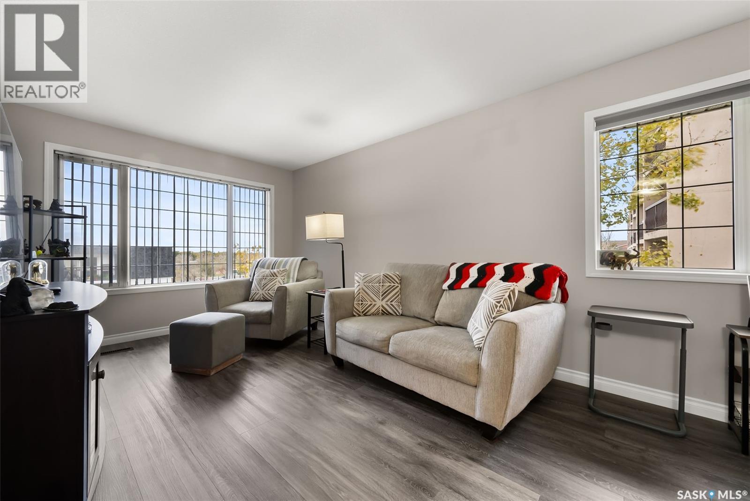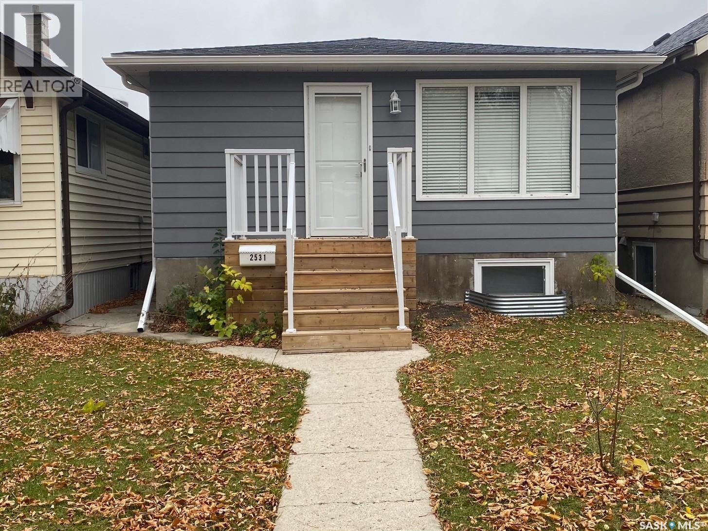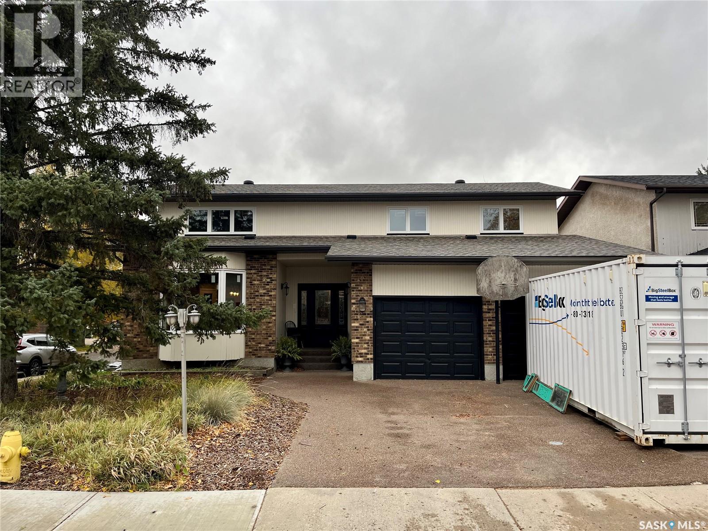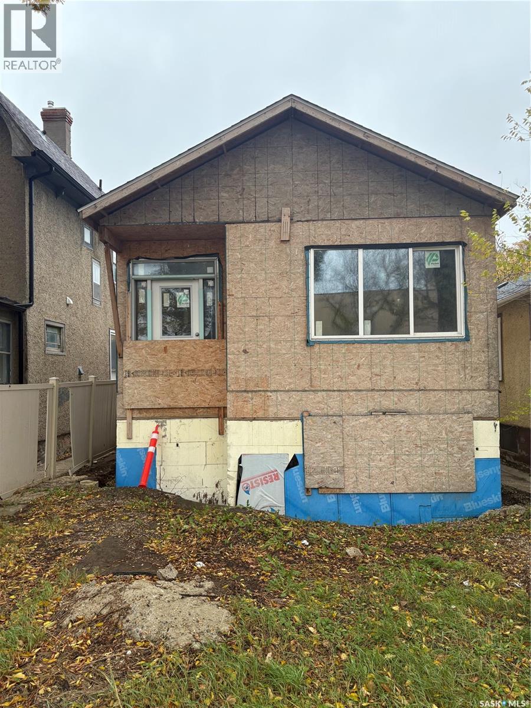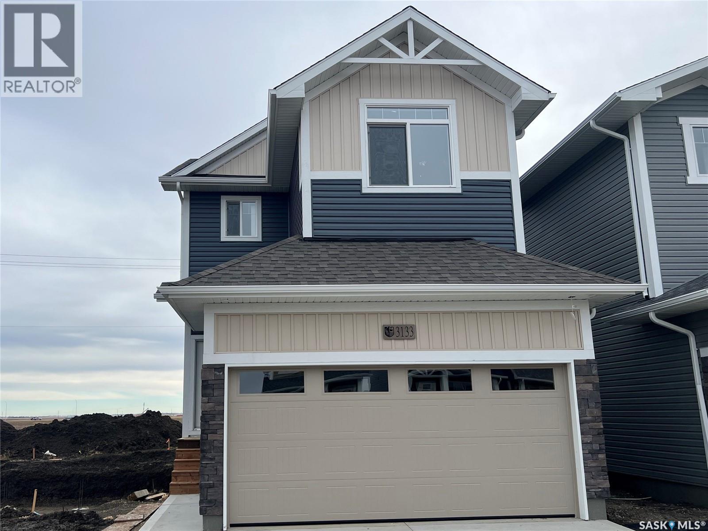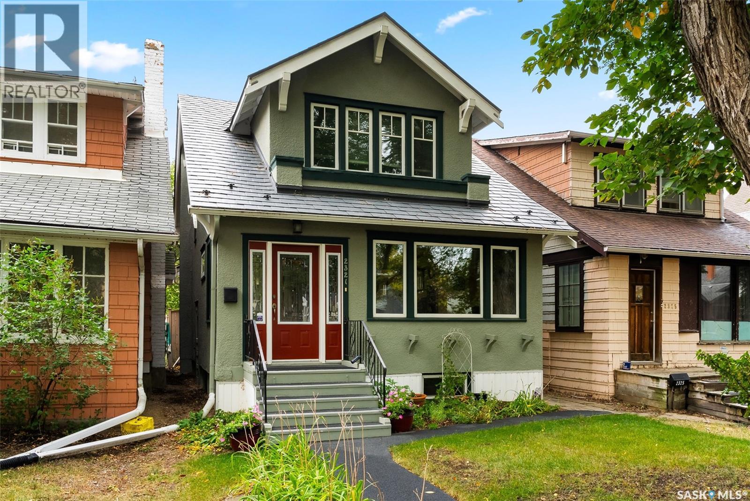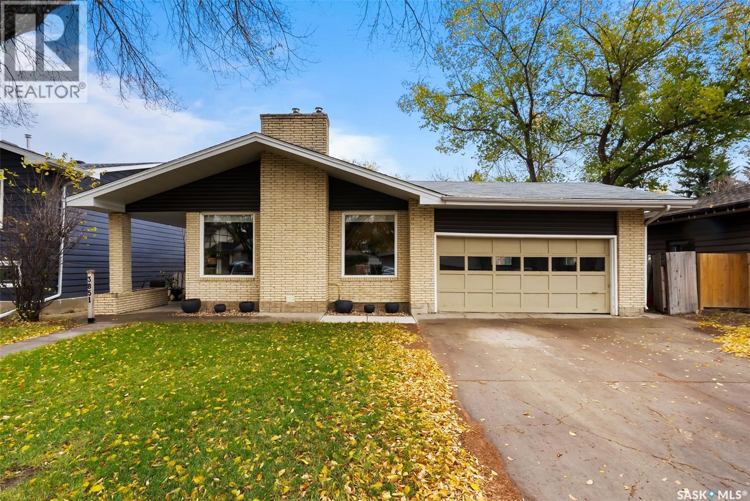- Houseful
- SK
- Regina
- Northeast Regina
- 238 Hamilton St
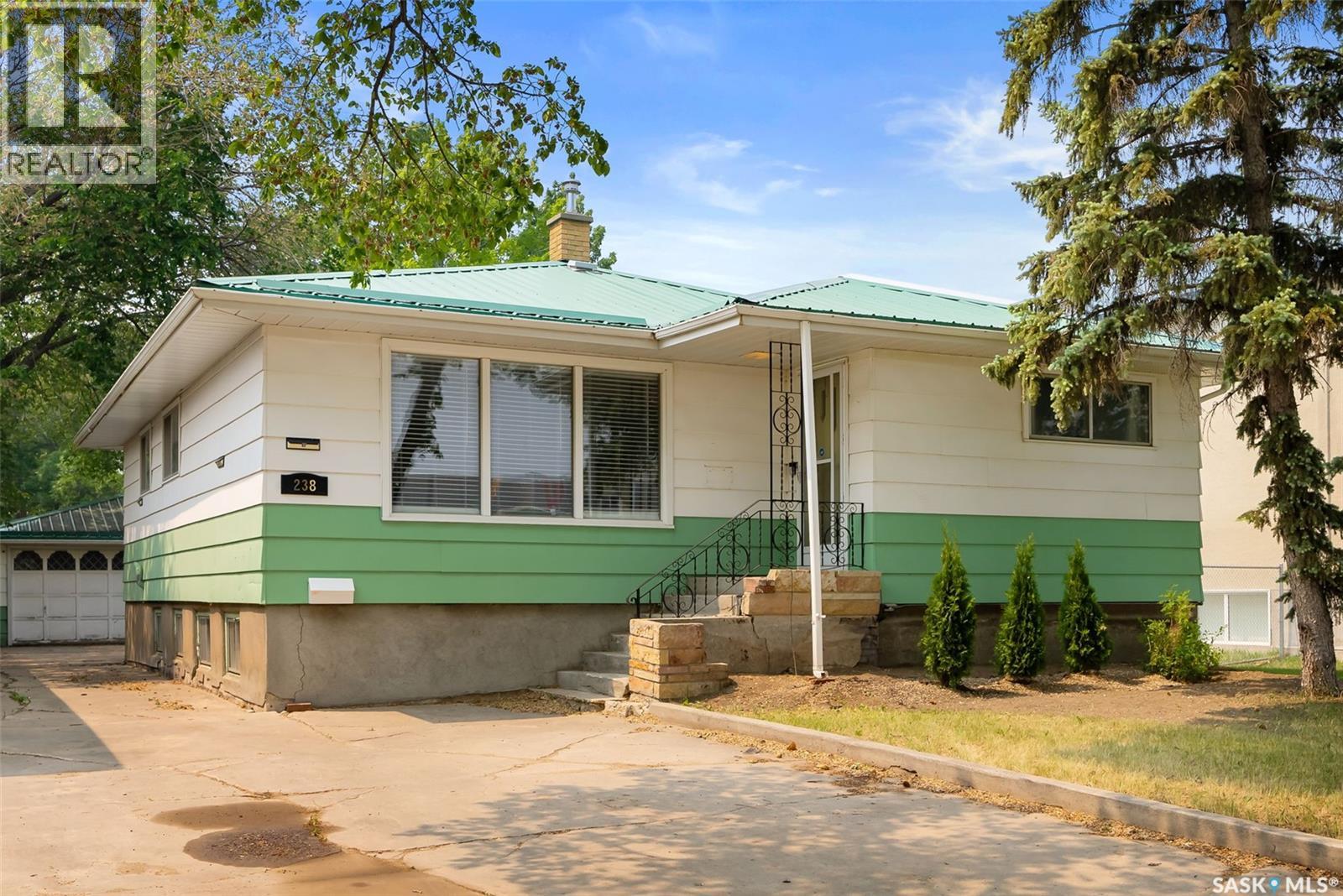
238 Hamilton St
238 Hamilton St
Highlights
Description
- Home value ($/Sqft)$231/Sqft
- Time on Houseful54 days
- Property typeSingle family
- StyleBungalow
- Neighbourhood
- Year built1958
- Mortgage payment
Welcome to 238 Hamilton Street, a charming bungalow located in the heart of Highland Park. This 1,192 sq ft home sits on a generous 5,624 sq ft lot and offers incredible value with a fully developed basement and a non-regulation suite—perfect for extended family or mortgage helper potential. Step inside to a warm and inviting main floor featuring original hardwood flooring and large front windows that flood the living room with natural light. The spacious eat-in kitchen boasts ample cabinetry, charm, and room for a dining table, making it ideal for everyday living and entertaining. Three comfortable bedrooms and a full 4-piece bathroom complete the main floor. Downstairs, the developed basement includes a separate living area with its own kitchen, two additional bedrooms, a full 3-piece bathroom, and a large laundry area. Whether you’re looking for rental income or flexible family space, this lower-level layout offers great potential. Outside, enjoy the mature yard with garden beds, trees, and a concrete patio. The single detached garage with lane access provides plenty of parking and storage. Located close to schools, parks, public transit, and north-end amenities, 238 Hamilton Street is ideal for first-time buyers, investors, or anyone looking for a versatile home in a convenient location. (id:63267)
Home overview
- Cooling Central air conditioning
- Heat source Natural gas
- Heat type Forced air
- # total stories 1
- Fencing Partially fenced
- Has garage (y/n) Yes
- # full baths 2
- # total bathrooms 2.0
- # of above grade bedrooms 5
- Subdivision Highland park
- Directions 1602616
- Lot desc Lawn
- Lot dimensions 5624
- Lot size (acres) 0.13214286
- Building size 1192
- Listing # Sk016903
- Property sub type Single family residence
- Status Active
- Laundry Measurements not available
Level: Basement - Bedroom 2.743m X 3.962m
Level: Basement - Bathroom (# of pieces - 3) Measurements not available
Level: Basement - Bedroom 3.658m X 2.743m
Level: Basement - Living room 3.353m X 3.962m
Level: Basement - Kitchen 3.353m X 2.134m
Level: Basement - Bathroom (# of pieces - 4) Measurements not available
Level: Main - Bedroom 3.658m X 2.743m
Level: Main - Bedroom 3.353m X 2.743m
Level: Main - Living room 4.572m X 3.962m
Level: Main - Bedroom 2.743m X 2.743m
Level: Main - Dining room 4.267m X 2.134m
Level: Main - Kitchen 2.743m X 4.267m
Level: Main
- Listing source url Https://www.realtor.ca/real-estate/28788077/238-hamilton-street-regina-highland-park
- Listing type identifier Idx

$-733
/ Month



