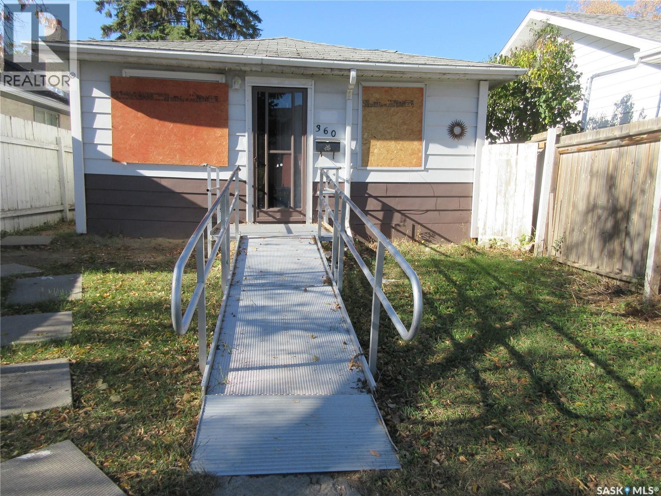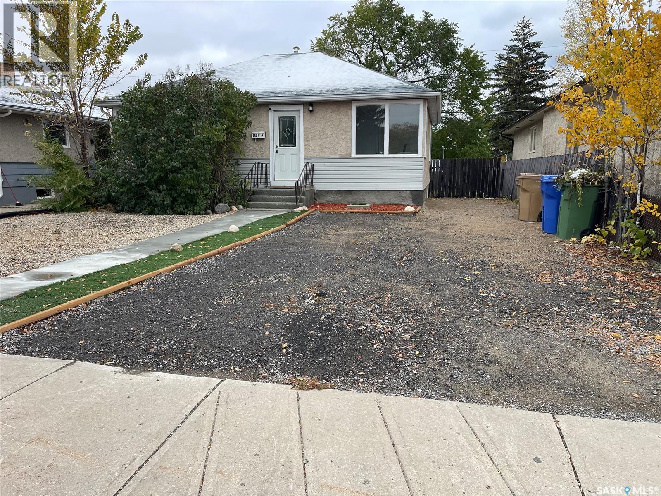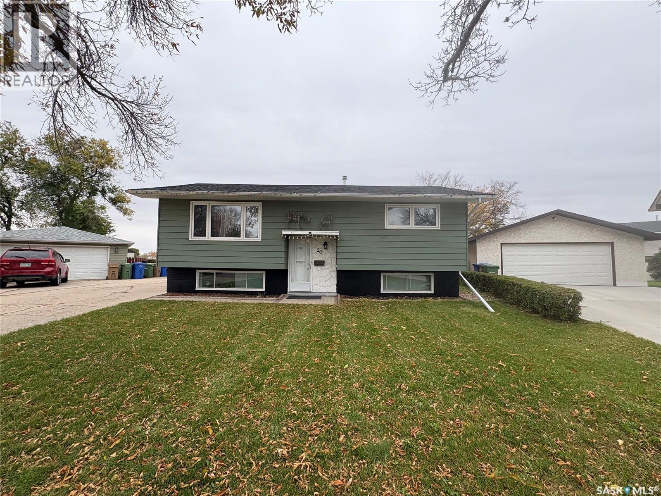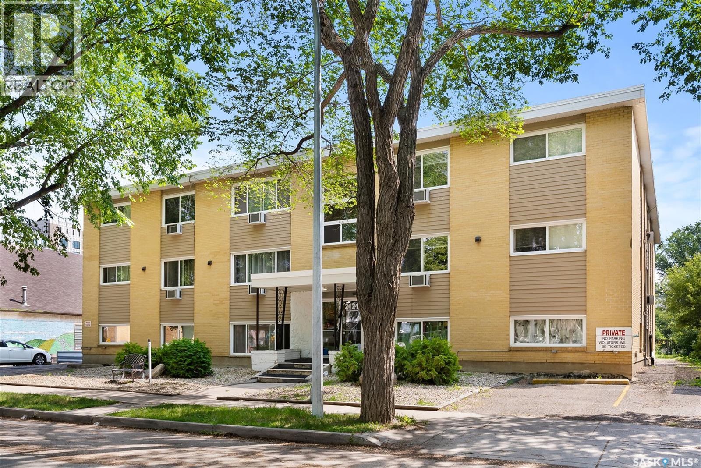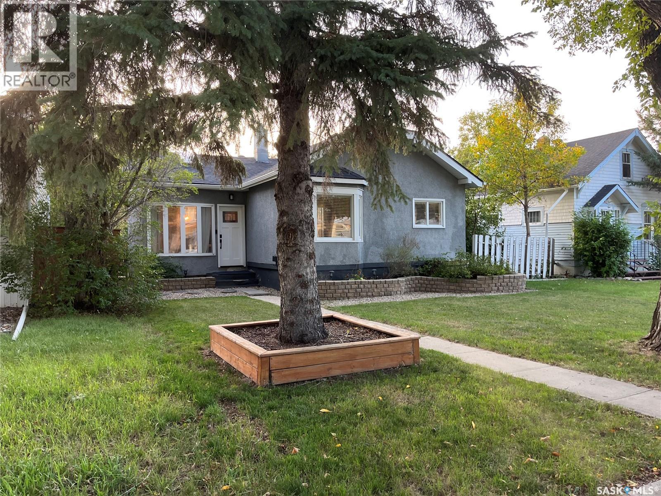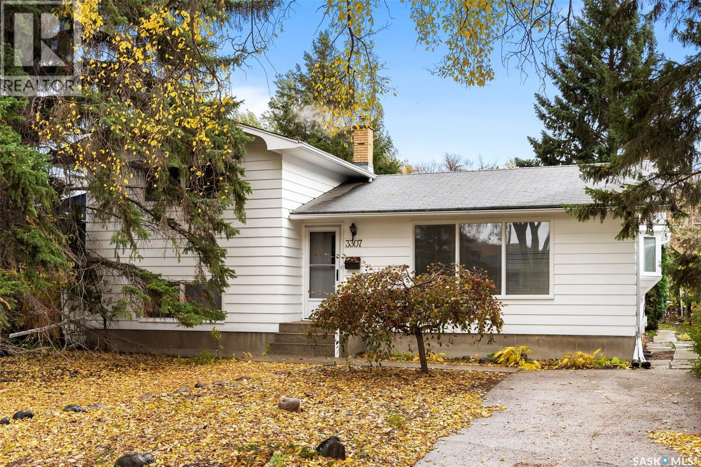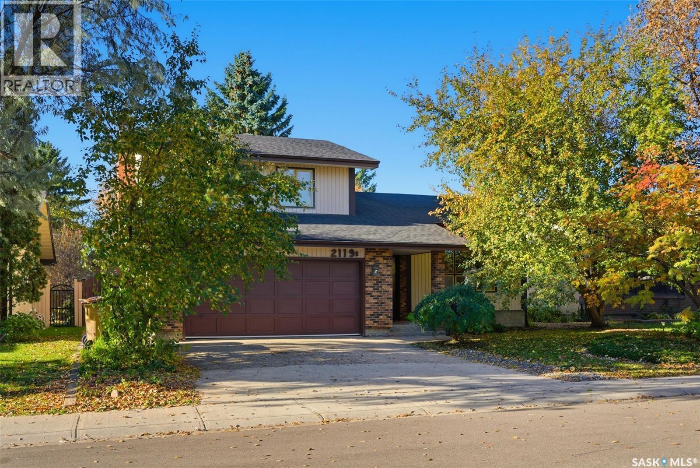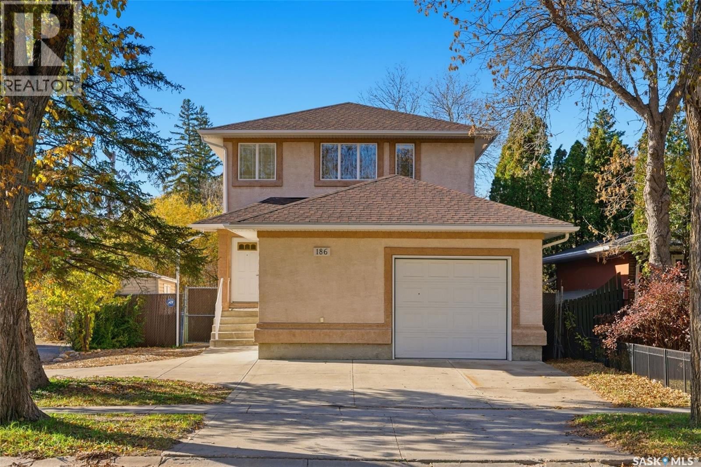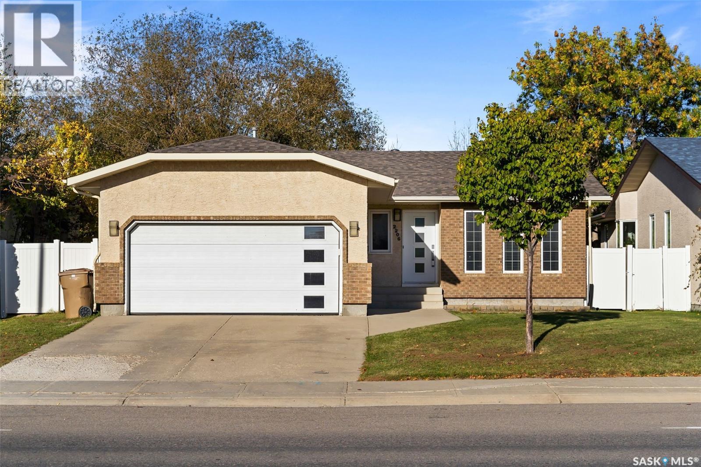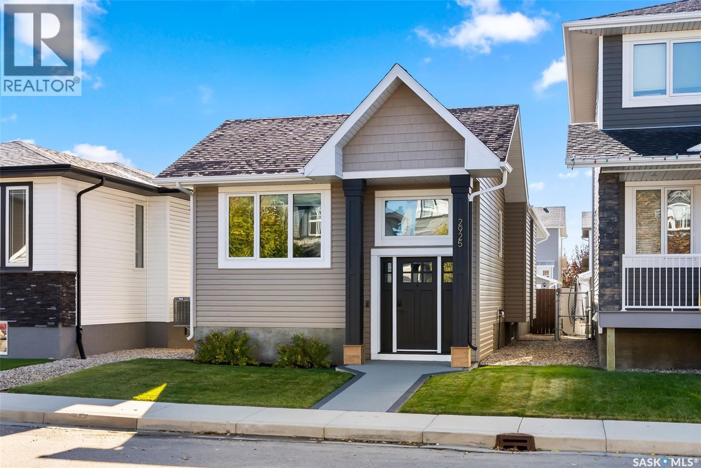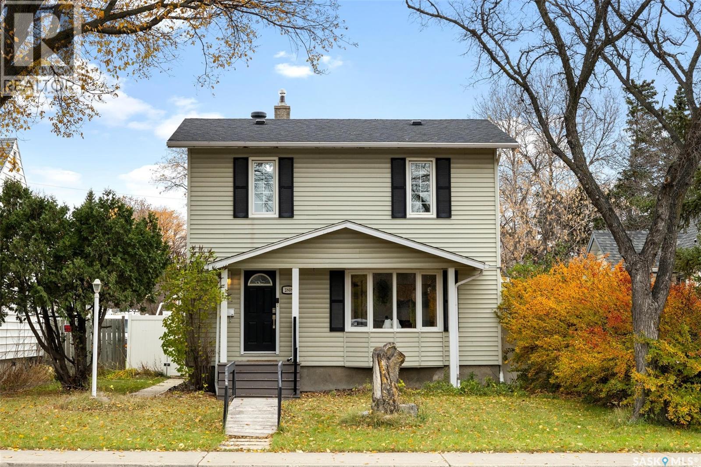- Houseful
- SK
- Regina
- Arcola East
- 2431 Jameson Cres
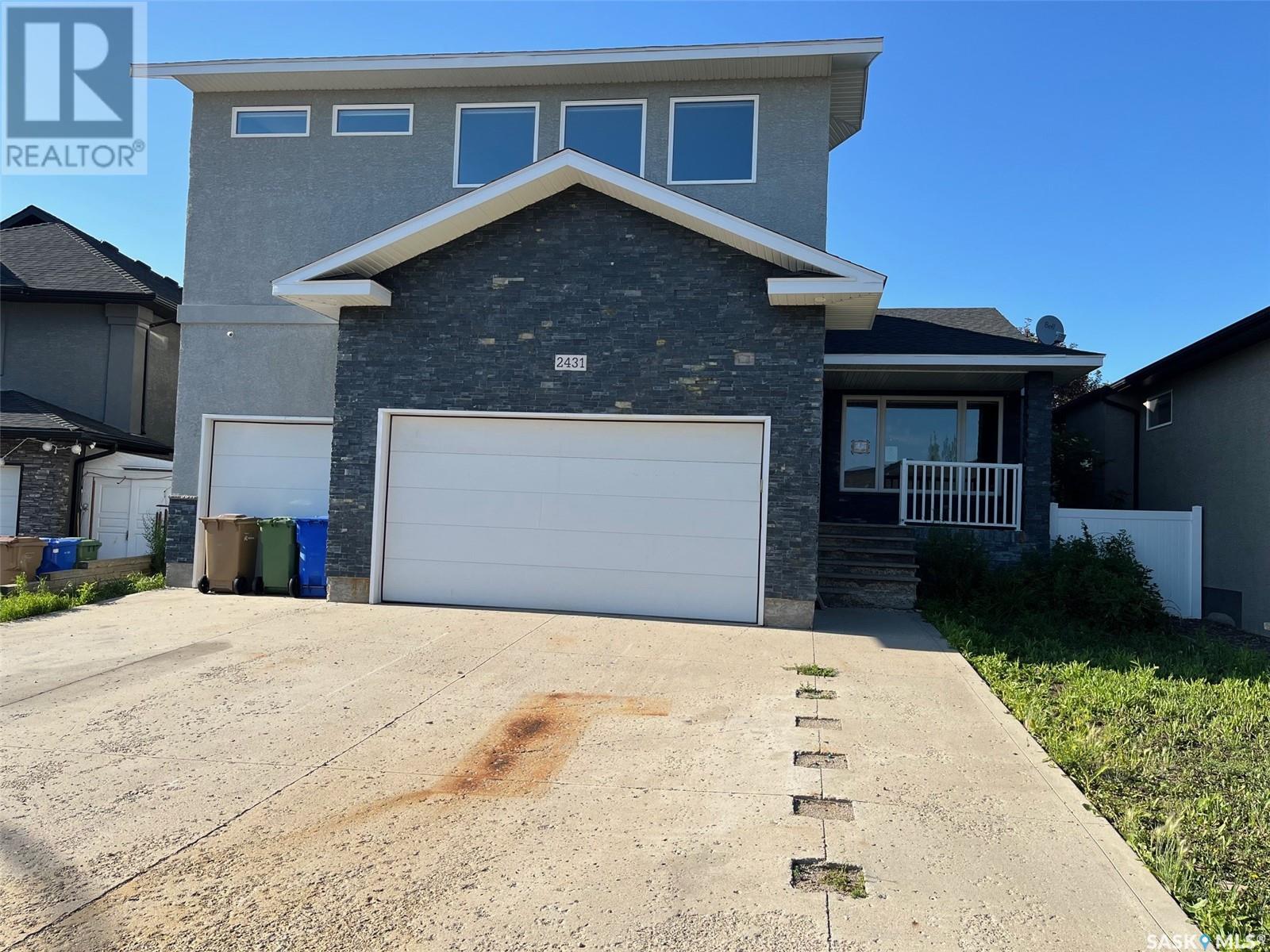
2431 Jameson Cres
For Sale
121 Days
$659,900 $6K
$653,650
7 beds
3 baths
3,153 Sqft
2431 Jameson Cres
For Sale
121 Days
$659,900 $6K
$653,650
7 beds
3 baths
3,153 Sqft
Highlights
This home is
74%
Time on Houseful
121 Days
Regina
0.23%
Description
- Home value ($/Sqft)$207/Sqft
- Time on Houseful121 days
- Property typeSingle family
- Style2 level
- Neighbourhood
- Year built2008
- Mortgage payment
Opportunity! Upon entry is the living room and large open kitchen area, plenty of shelves for storage. There are 4 bedrooms on the main floor as well as a 5pc bath. Going upstairs is a large living room (behind the tinted glass is access to the entertainment controls wired in the house), there is a workout room with water fountain, den and the primary bedroom with ensuite and walk in closet. Going downstairs is a large Rec Room, 4pc bath and multiple bedrooms. Out back is a deck area with BBQ station. Triple attached garage with high ceilings over 2 of the spots. House is in need of various refreshing items. (id:63267)
Home overview
Amenities / Utilities
- Heat source Natural gas
- Heat type Forced air
Exterior
- # total stories 2
- Fencing Partially fenced
- Has garage (y/n) Yes
Interior
- # full baths 3
- # total bathrooms 3.0
- # of above grade bedrooms 7
Location
- Subdivision Windsor park
Lot/ Land Details
- Lot desc Lawn
- Lot dimensions 5737
Overview
- Lot size (acres) 0.13479793
- Building size 3153
- Listing # Sk010660
- Property sub type Single family residence
- Status Active
Rooms Information
metric
- Bedroom Level: 2nd
- Bathroom (# of pieces - 5) Level: 2nd
- Other Level: 2nd
- Living room Level: 2nd
- Den Level: 2nd
- Bedroom Level: Basement
- Bathroom (# of pieces - 4) Level: Basement
- Bedroom Level: Basement
- Den Level: Basement
- Den Level: Basement
- Other Level: Basement
- Other Level: Basement
- Living room Level: Main
- Bedroom Level: Main
- Bathroom (# of pieces - 5) Level: Main
- Bedroom Level: Main
- Kitchen 5.004m X 6.604m
Level: Main - Laundry Level: Main
- Bedroom Level: Main
- Bedroom Level: Main
SOA_HOUSEKEEPING_ATTRS
- Listing source url Https://www.realtor.ca/real-estate/28516719/2431-jameson-crescent-regina-windsor-park
- Listing type identifier Idx
The Home Overview listing data and Property Description above are provided by the Canadian Real Estate Association (CREA). All other information is provided by Houseful and its affiliates.

Lock your rate with RBC pre-approval
Mortgage rate is for illustrative purposes only. Please check RBC.com/mortgages for the current mortgage rates
$-1,743
/ Month25 Years fixed, 20% down payment, % interest
$
$
$
%
$
%

Schedule a viewing
No obligation or purchase necessary, cancel at any time
Nearby Homes
Real estate & homes for sale nearby

