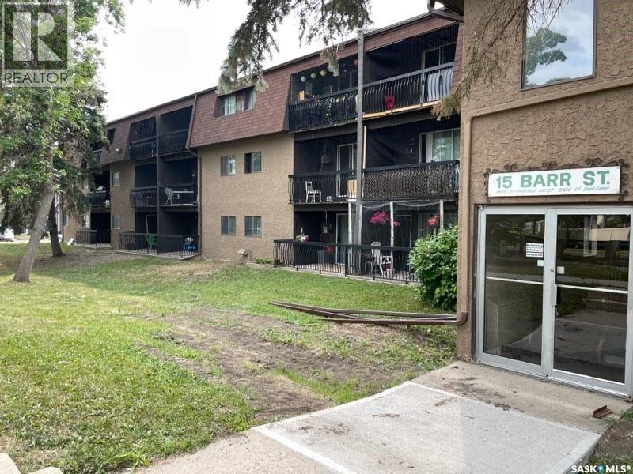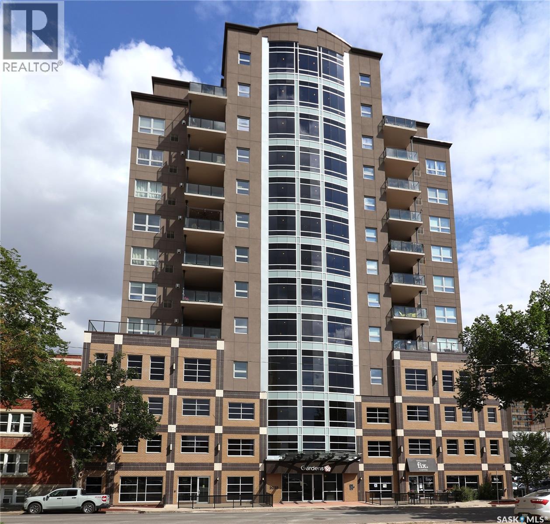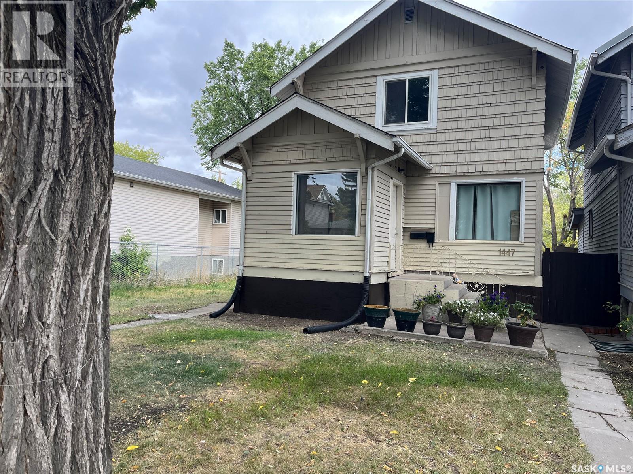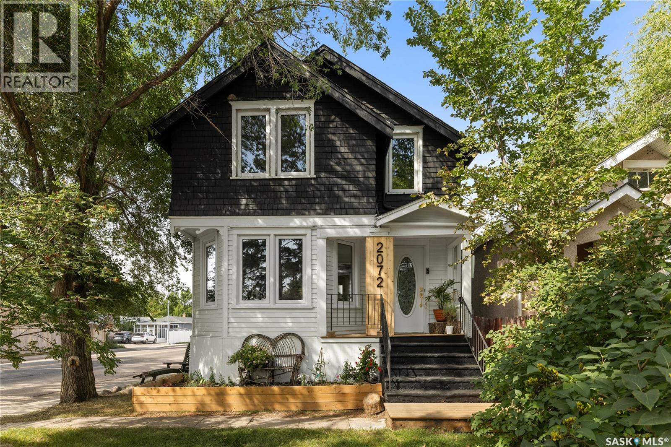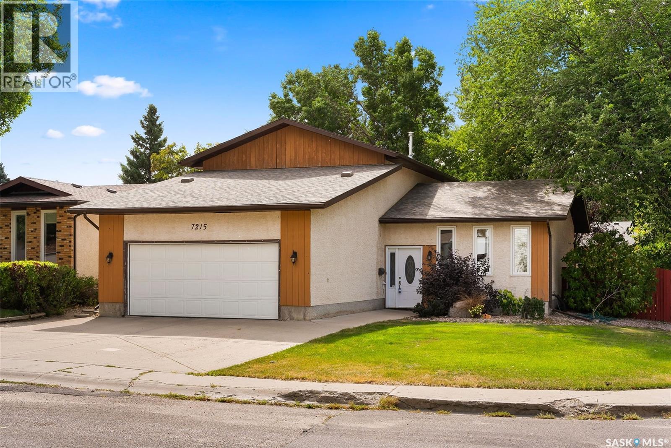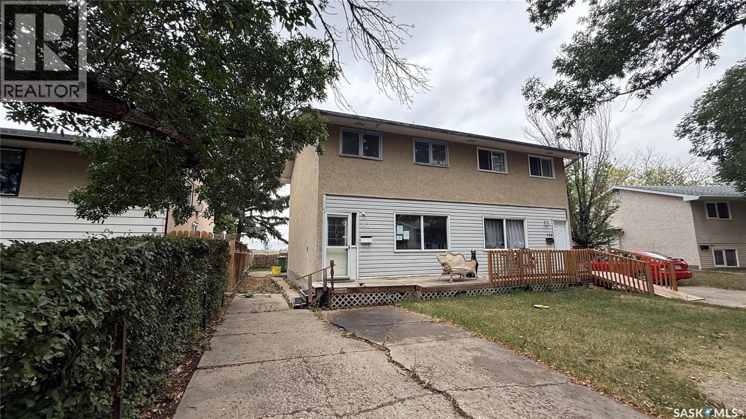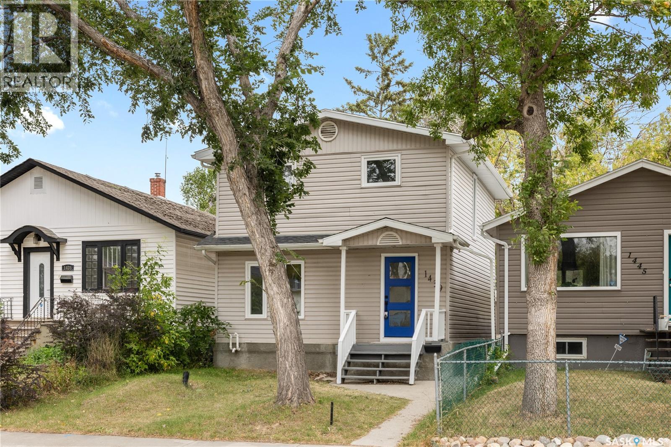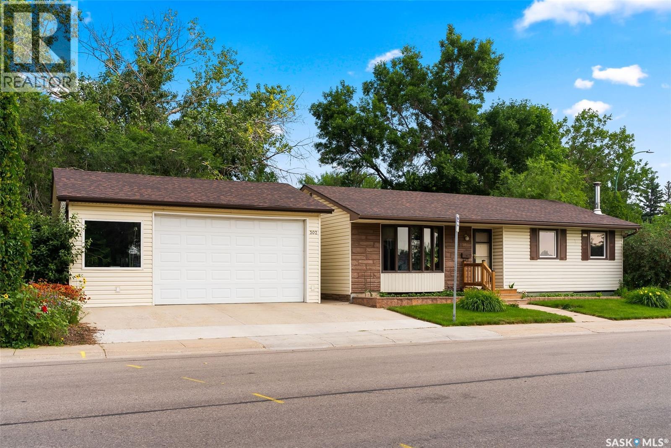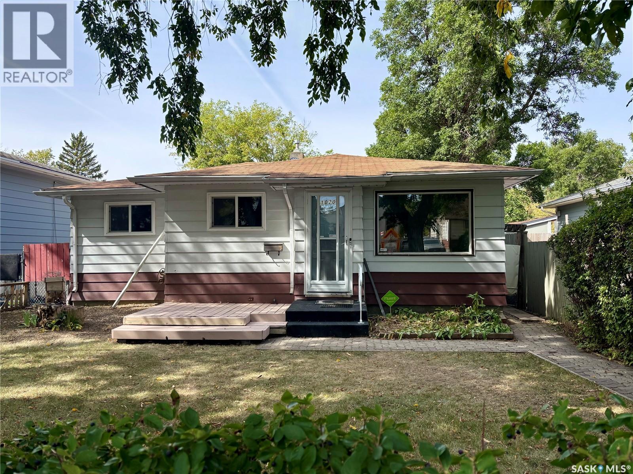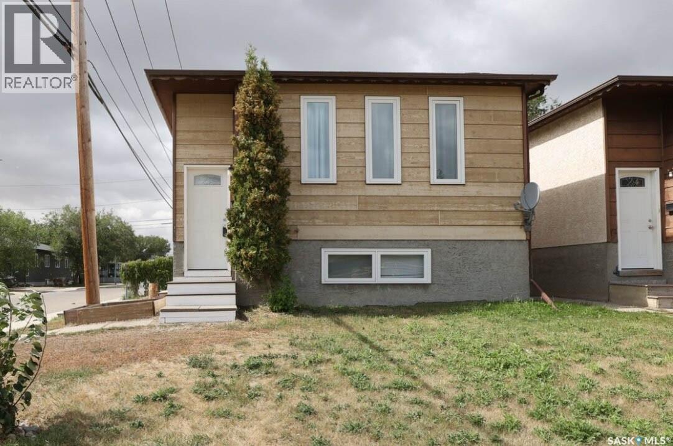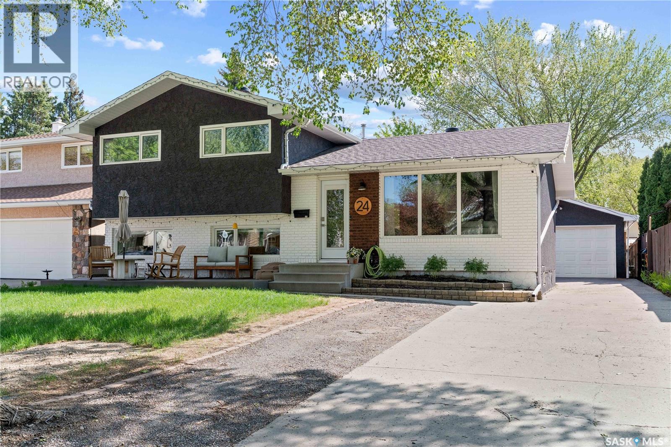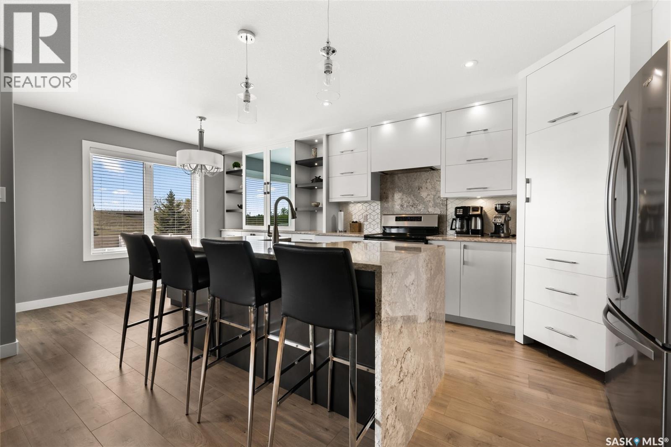
Highlights
Description
- Home value ($/Sqft)$331/Sqft
- Time on Housefulnew 3 days
- Property typeSingle family
- Style2 level
- Neighbourhood
- Year built2016
- Mortgage payment
Welcome to 2457 Saunders Crescent, a beautifully designed 2 storey home located in the desirable Kensington Green neighbourhood. Offering 1,509 sq ft of thoughtfully planned living space, this property combines style, comfort, and functionality. Step inside to discover a dream kitchen that truly checks every box. Bright white cabinetry paired with a bold black island, quartz countertops, custom backsplash, under cabinet lighting, stainless steel appliances, a convenient coffee bar, a large pantry, and smart pull-outs and organizers throughout. The dining area seamlessly connects to the kitchen, featuring a built-in quartz table, a custom cabinet with shelving, and direct access to the backyard deck. The living room is bright and welcoming with a large window and a full wall custom entertainment unit with built-in storage. A 2 piece powder room and a mudroom with custom built-ins off the double attached garage complete the main floor. Upstairs, the spacious primary bedroom includes a 3 piece ensuite with a custom vanity designed for extra storage and a walk-in closet built to keep everything organized. Two additional bedrooms, a full bathroom, and the convenience of upper level laundry complete the second floor. This home is perfect for those who appreciate custom details, modern finishes, and a floor plan that makes everyday living easy. (id:63267)
Home overview
- Cooling Central air conditioning
- Heat source Natural gas
- Heat type Forced air
- # total stories 2
- Fencing Partially fenced
- Has garage (y/n) Yes
- # full baths 3
- # total bathrooms 3.0
- # of above grade bedrooms 3
- Subdivision Kensington green
- Directions 1769760
- Lot desc Lawn
- Lot dimensions 4380
- Lot size (acres) 0.102913536
- Building size 1509
- Listing # Sk017152
- Property sub type Single family residence
- Status Active
- Bedroom 2.972m X 2.972m
Level: 2nd - Other 1.956m X 1.473m
Level: 2nd - Bedroom 3.073m X 2.616m
Level: 2nd - Primary bedroom 3.912m X 3.531m
Level: 2nd - Laundry 2.362m X 1.829m
Level: 2nd - Bathroom (# of pieces - 4) 2.413m X 1.803m
Level: 2nd - Ensuite bathroom (# of pieces - 3) 2.464m X 2.311m
Level: 2nd - Other 2.743m X 1.981m
Level: Basement - Other Measurements not available
Level: Basement - Other 6.604m X 5.537m
Level: Basement - Living room 4.597m X 3.658m
Level: Main - Kitchen 3.81m X 3.073m
Level: Main - Mudroom 2.388m X 1.651m
Level: Main - Bathroom (# of pieces - 2) 1.6m X 1.499m
Level: Main - Dining room 3.302m X 2.362m
Level: Main - Foyer 3.785m X 1.194m
Level: Main
- Listing source url Https://www.realtor.ca/real-estate/28799191/2457-saunders-crescent-regina-kensington-green
- Listing type identifier Idx

$-1,333
/ Month

