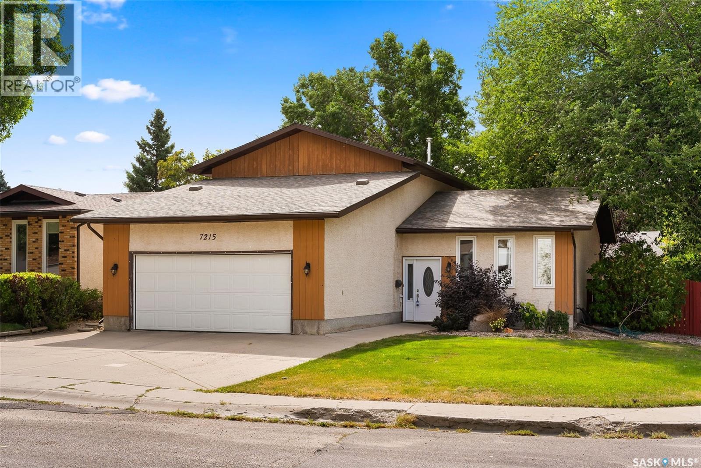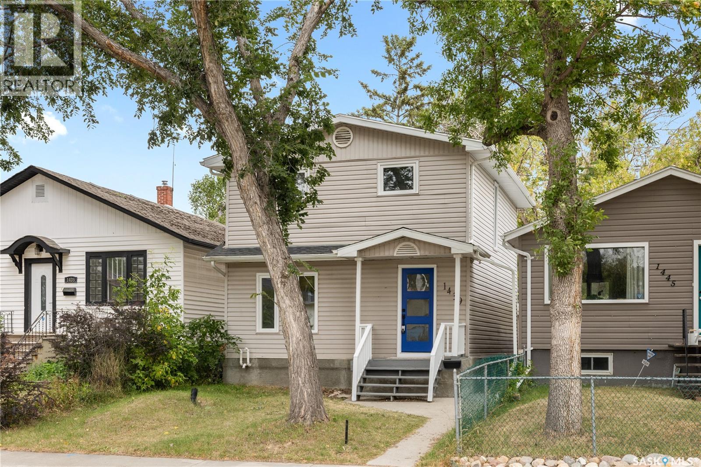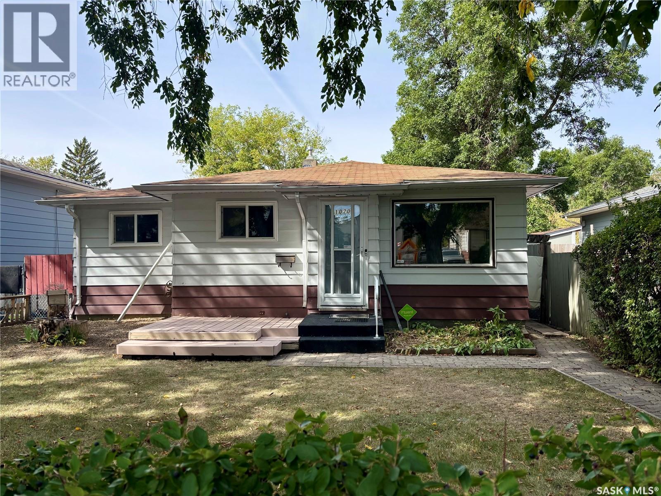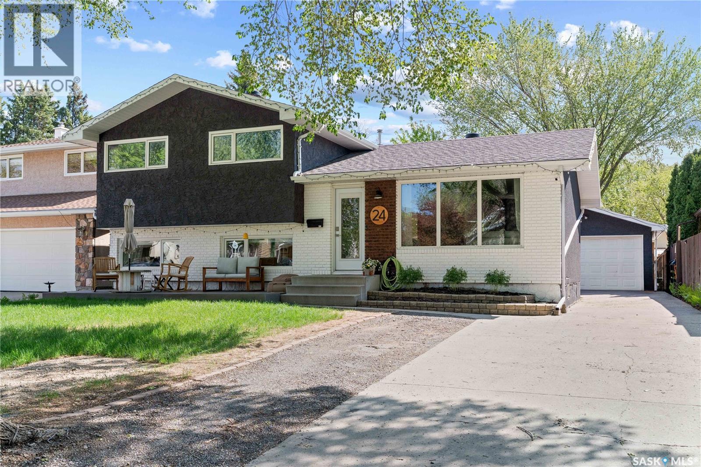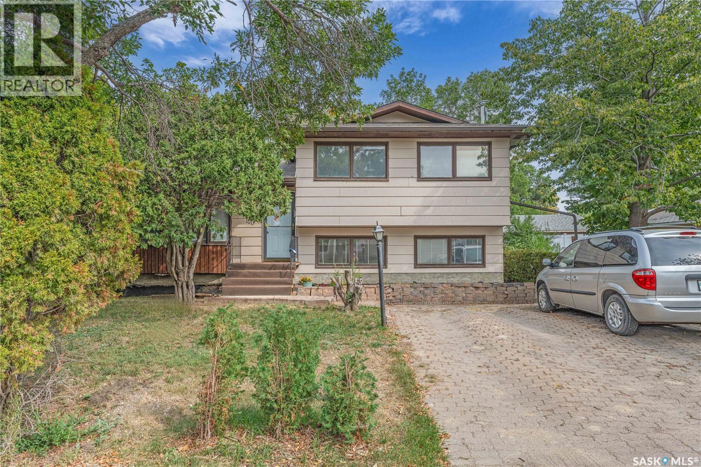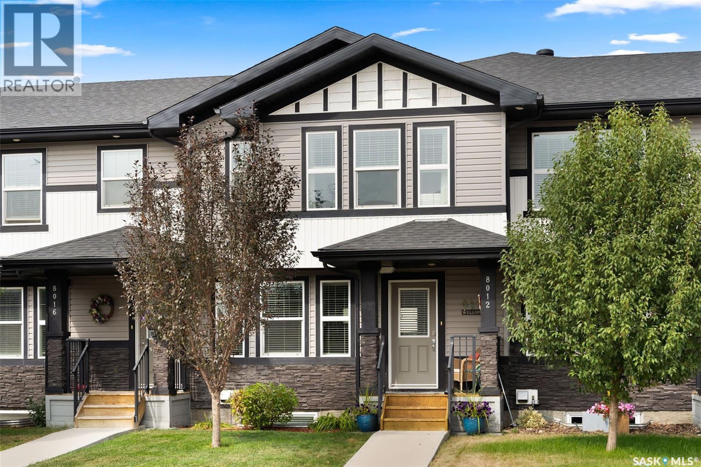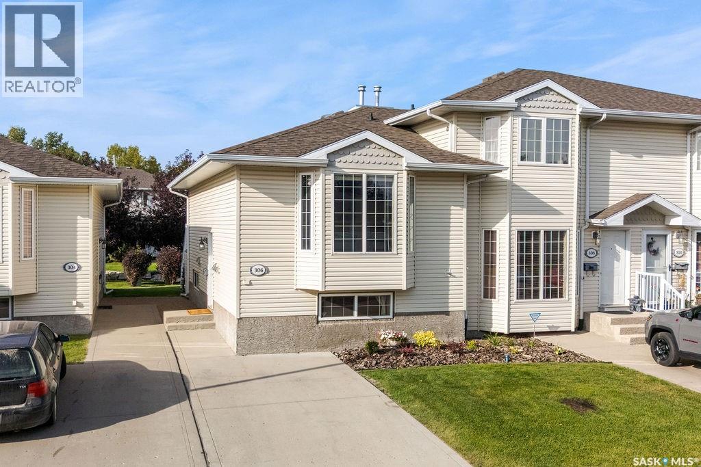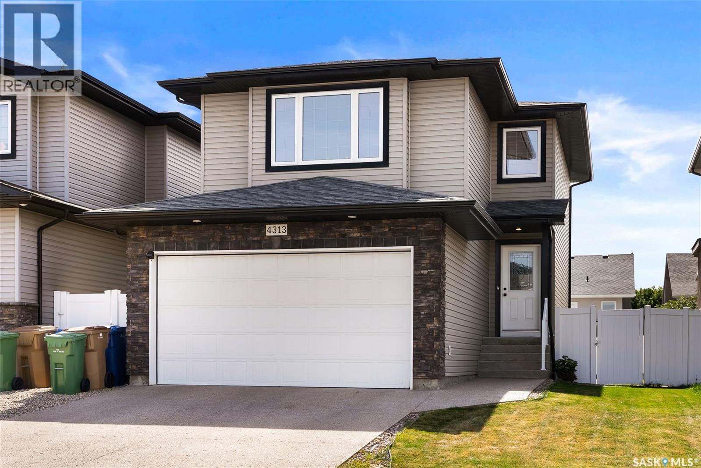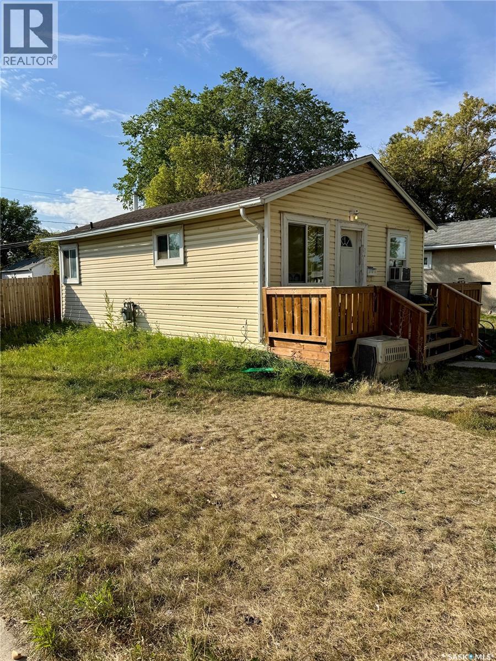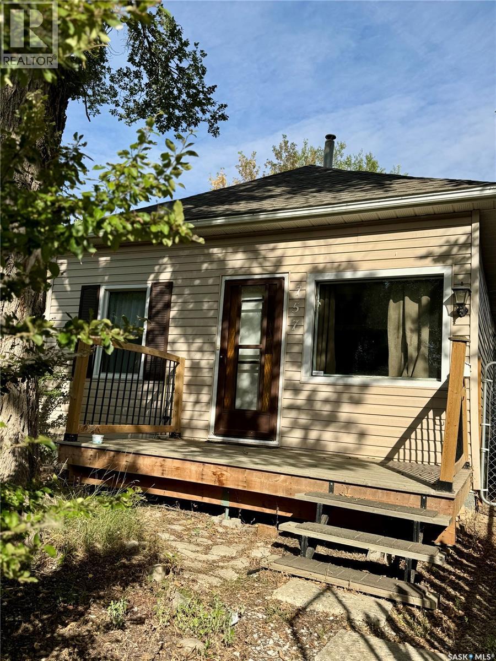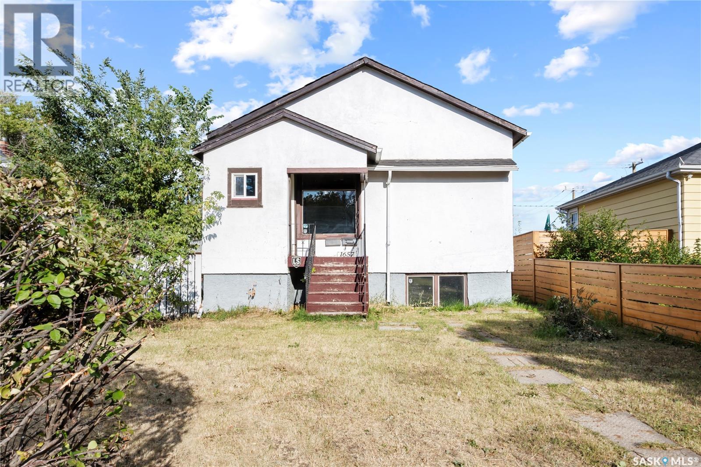- Houseful
- SK
- Regina
- Prairie View
- 246 Williston Dr
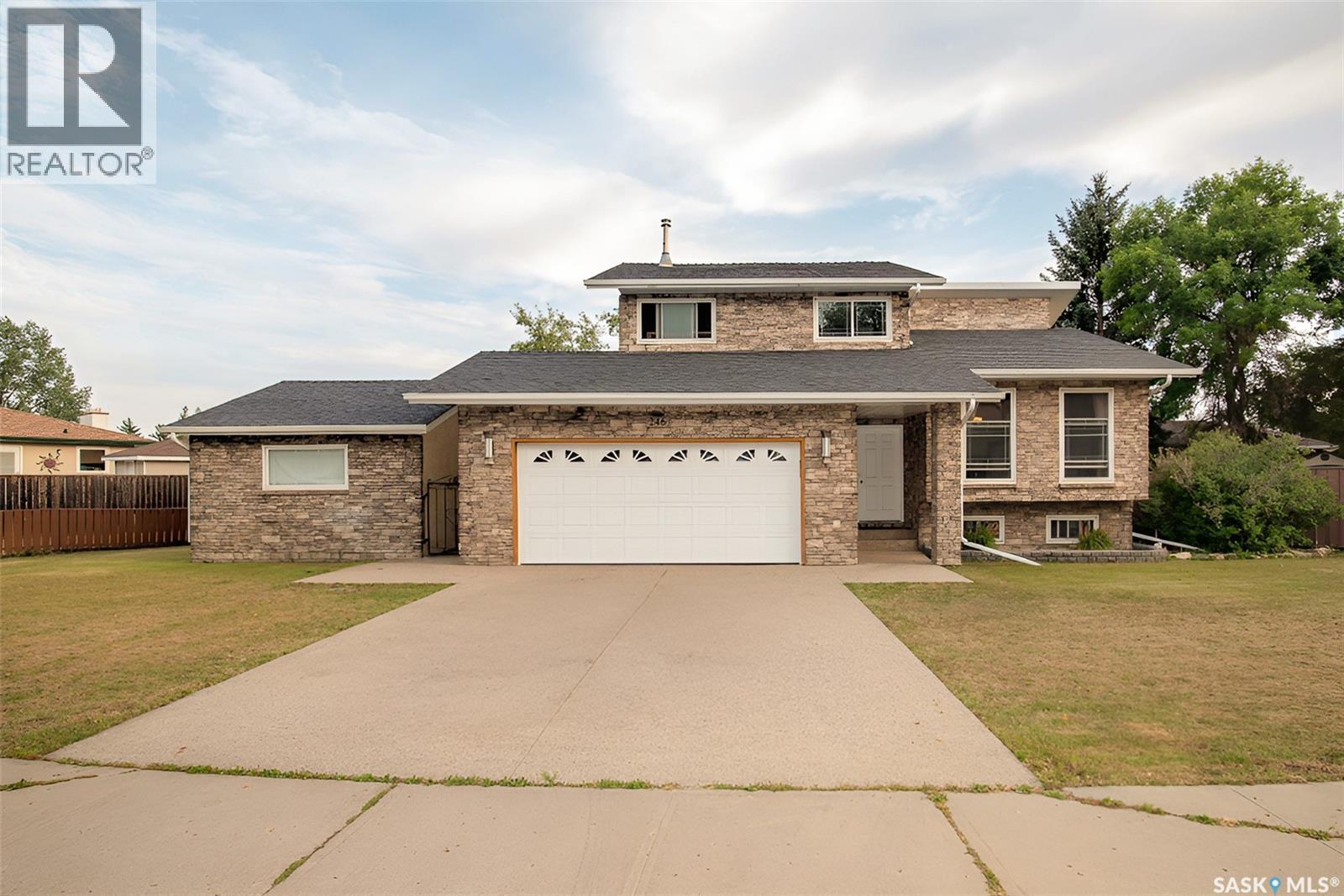
Highlights
Description
- Home value ($/Sqft)$257/Sqft
- Time on Housefulnew 24 hours
- Property typeSingle family
- Style2 level
- Neighbourhood
- Year built1979
- Mortgage payment
Welcome to 246 Williston Drive in Norman view West, a beautifully updated 4-bedroom, 3-bathroom home offering over 2,100 sq. ft. of finished useable space, perfect for a growing family. This property has been thoughtfully upgraded inside and out, featuring newer windows, flooring, paint, and shingles (2017), along with a newer gas fireplace that creates a warm and inviting living space. The large primary suite includes a walk-in closet and a luxurious ensuite complete with a HanStone quartz countertop, copper sink, and relaxing jet tub. The second full bathroom has also been refreshed with modern Bath Fitter upgrades, offering both style and convenience. The kitchen and dining areas overlook a very private backyard with artificial grass, a maintenance-free deck, metal fencing, and two included sheds, making it the perfect space for entertaining or relaxing. The exterior shines with a newer garage door, updated stone front, and low-maintenance finishes, while the triple garage provides ample storage for vehicles, tools, and hobbies. Ideally located close to Williston Park, great schools, shopping, and restaurants, this move-in ready home perfectly combines comfort, convenience, and style. As per the Seller’s direction, all offers will be presented on 09/10/2025 7:00PM. (id:63267)
Home overview
- Cooling Central air conditioning, air exchanger
- Heat source Natural gas
- Heat type Forced air
- # total stories 2
- Fencing Fence
- Has garage (y/n) Yes
- # full baths 3
- # total bathrooms 3.0
- # of above grade bedrooms 4
- Subdivision Normanview west
- Directions 1532842
- Lot desc Lawn, underground sprinkler
- Lot dimensions 9563
- Lot size (acres) 0.22469455
- Building size 1750
- Listing # Sk017447
- Property sub type Single family residence
- Status Active
- Bedroom NaNm X NaNm
Level: 2nd - Ensuite bathroom (# of pieces - 4) Measurements not available
Level: 2nd - Bathroom (# of pieces - 4) Measurements not available
Level: 2nd - Primary bedroom 3.353m X Measurements not available
Level: 2nd - Bedroom Measurements not available X 3.353m
Level: 2nd - Laundry NaNm X NaNm
Level: Basement - Other 5.791m X Measurements not available
Level: Basement - Den Measurements not available X 3.353m
Level: Basement - Bedroom 4.267m X 2.743m
Level: Basement - Living room 4.267m X 3.962m
Level: Main - Family room 3.658m X 5.182m
Level: Main - Kitchen 3.962m X 3.658m
Level: Main - Bathroom (# of pieces - 2) Measurements not available
Level: Main
- Listing source url Https://www.realtor.ca/real-estate/28815497/246-williston-drive-regina-normanview-west
- Listing type identifier Idx

$-1,200
/ Month

