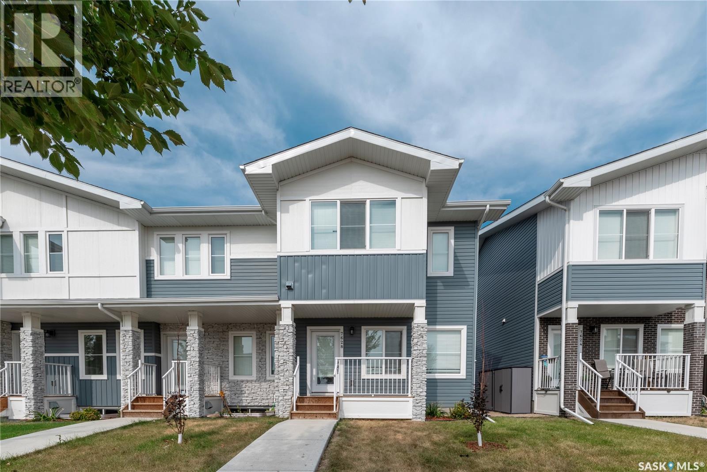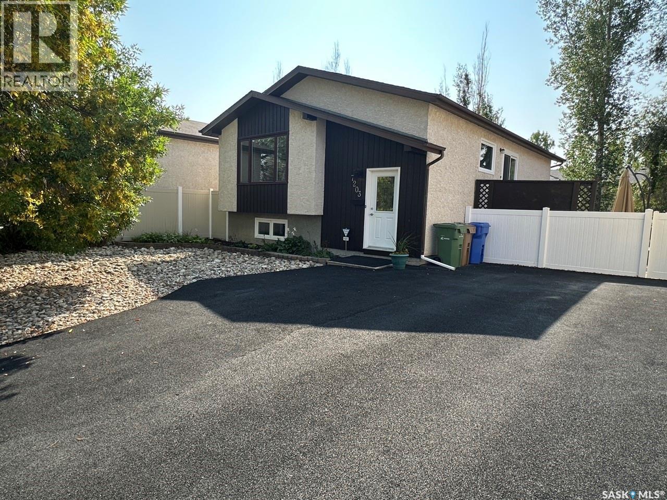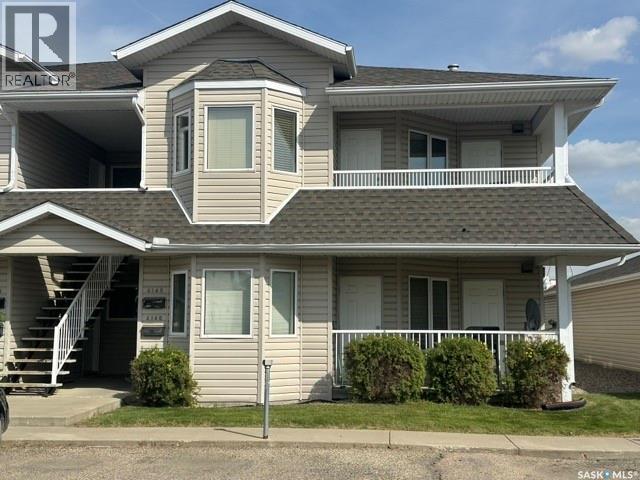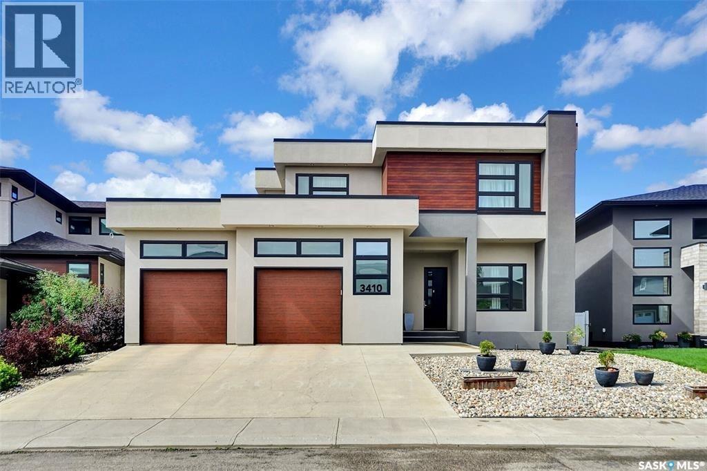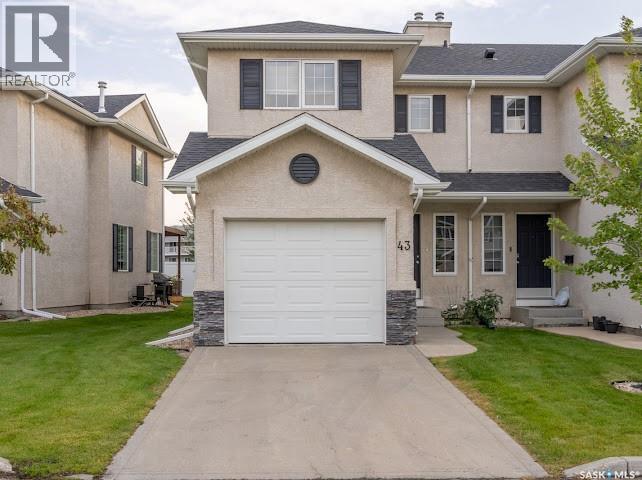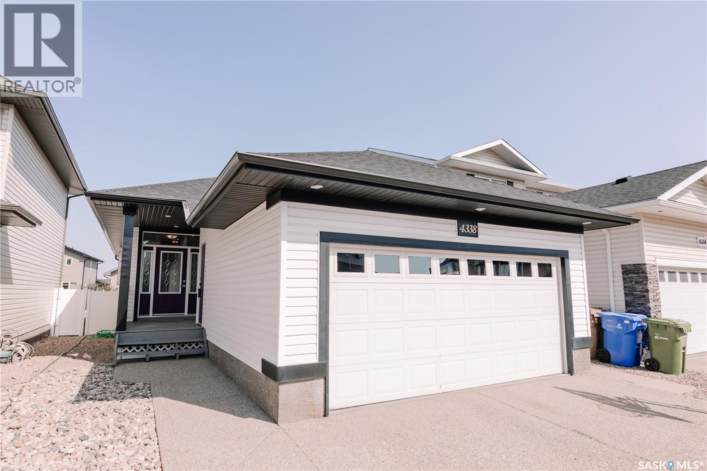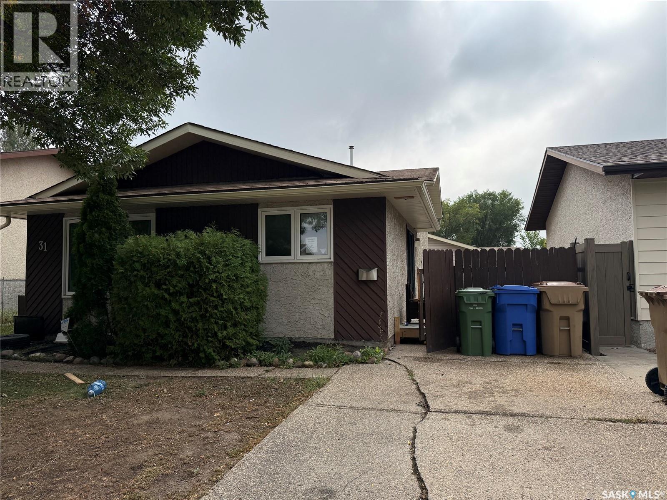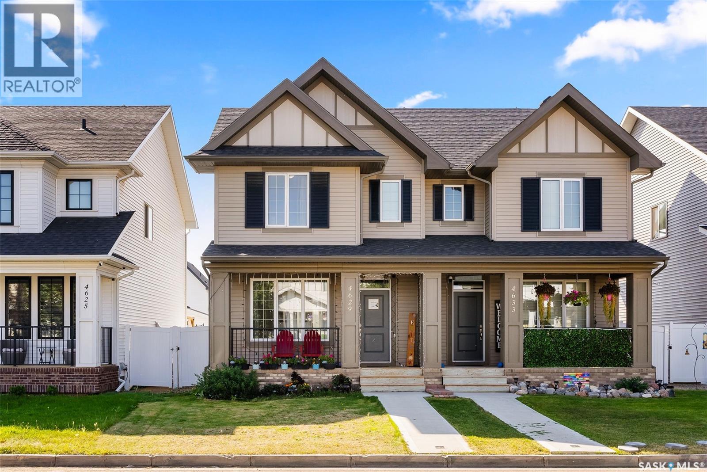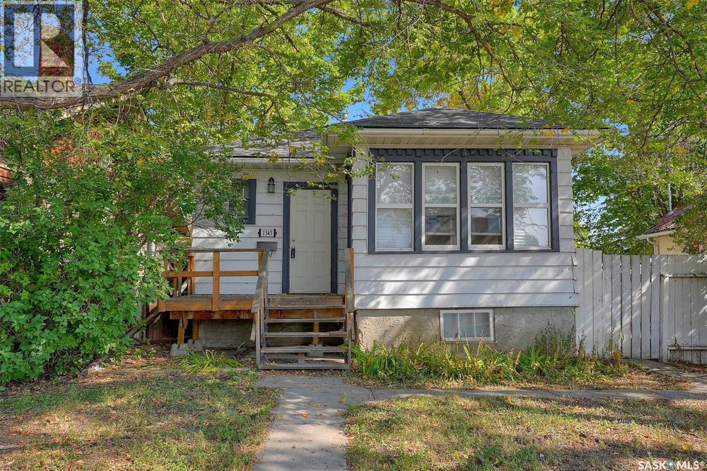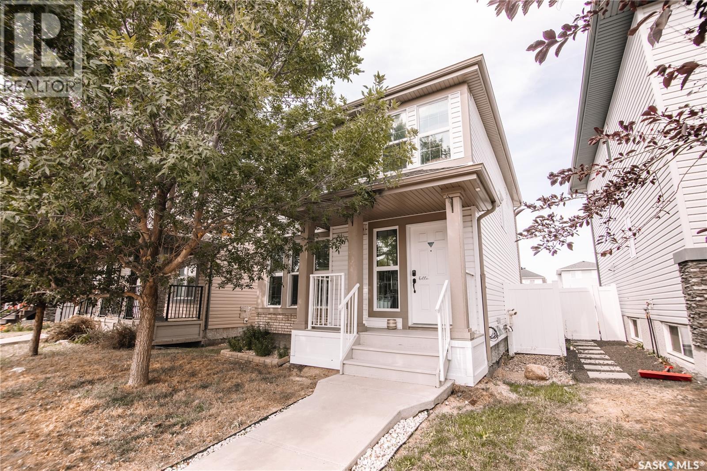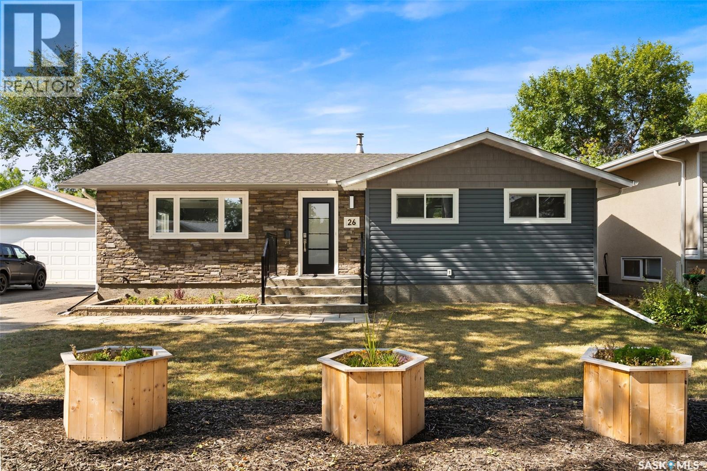
Highlights
Description
- Home value ($/Sqft)$379/Sqft
- Time on Housefulnew 13 hours
- Property typeSingle family
- StyleBungalow
- Neighbourhood
- Year built1969
- Mortgage payment
Welcome to this beautifully updated 1109 sq ft bungalow located in the sought-after Uplands neighbourhood. Offering 3 bedrooms and 2 bathrooms on the main level, including a primary suite with its own ensuite, this home combines comfort and functionality. The open layout is highlighted by quartz countertops throughout, large PVC windows with custom blinds, and stainless steel appliances that bring style and efficiency to everyday living. The basement is partially braced on 3 walls with clay tile grading and offers plenty of additional space with a large recreation room, 2 more bedrooms with egress windows, and a 3-piece bathroom. Situated on a 6,155 sq ft lot, this property features a brand-new 23’ x 19’ detached garage (2024) with 10’ ceilings, perfect for vehicles, storage, or a workshop. A fantastic family home with thoughtful updates and room to grow — don’t miss your opportunity to make it yours! As per the Seller’s direction, all offers will be presented on 09/15/2025 7:00PM. (id:63267)
Home overview
- Cooling Central air conditioning
- Heat type Forced air
- # total stories 1
- Fencing Fence
- Has garage (y/n) Yes
- # full baths 3
- # total bathrooms 3.0
- # of above grade bedrooms 5
- Subdivision Uplands
- Directions 2031173
- Lot desc Lawn
- Lot dimensions 6155
- Lot size (acres) 0.14461936
- Building size 1109
- Listing # Sk018005
- Property sub type Single family residence
- Status Active
- Bedroom 3.099m X 3.099m
Level: Basement - Bedroom 3.607m X 3.531m
Level: Basement - Bathroom (# of pieces - 3) Level: Basement
- Other 5.258m X 3.048m
Level: Basement - Laundry Level: Basement
- Primary bedroom 3.937m X 3.2m
Level: Main - Kitchen 3.708m X 2.794m
Level: Main - Dining room 2.565m X 4.013m
Level: Main - Ensuite bathroom (# of pieces - 2) Level: Main
- Living room 4.953m X 3.759m
Level: Main - Bathroom (# of pieces - 4) Level: Main
- Bedroom 2.718m X 3.099m
Level: Main - Bedroom 3.124m X 2.692m
Level: Main
- Listing source url Https://www.realtor.ca/real-estate/28853219/26-norwood-crescent-regina-uplands
- Listing type identifier Idx

$-1,120
/ Month

