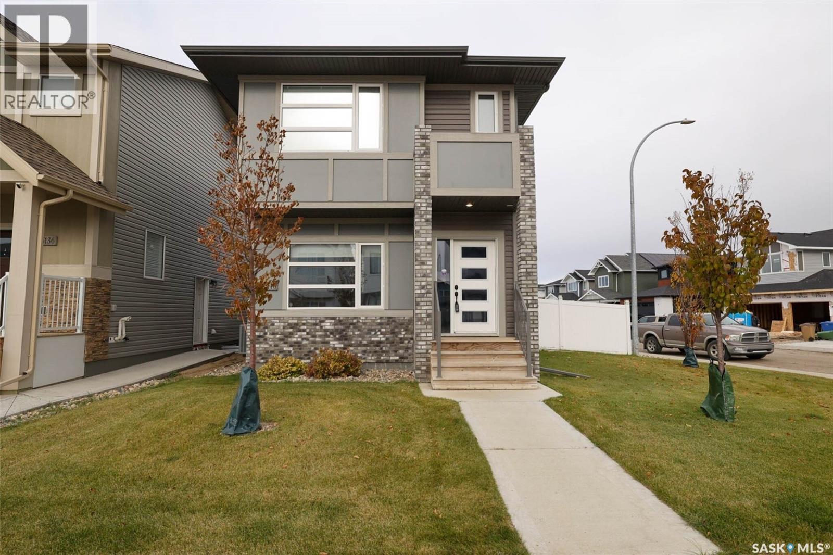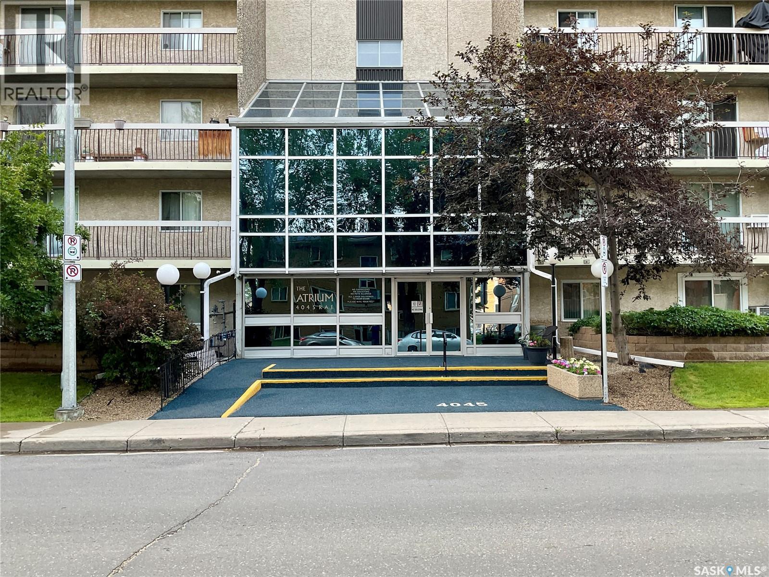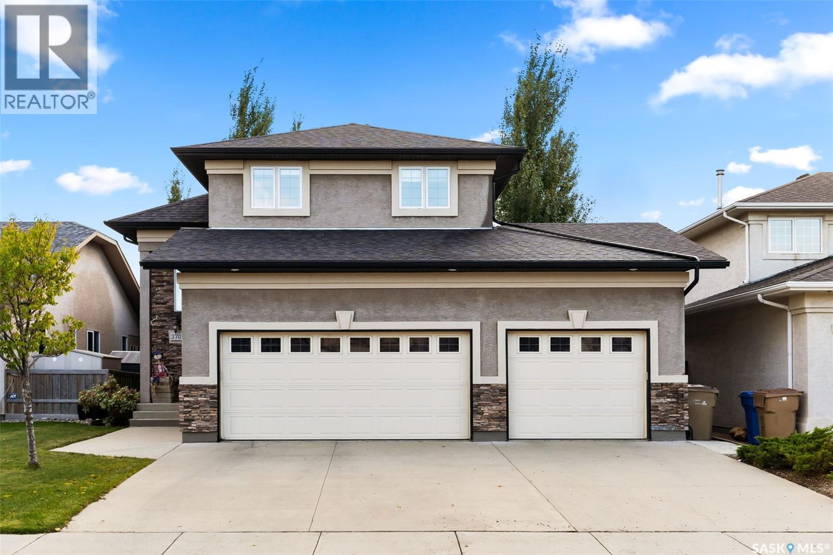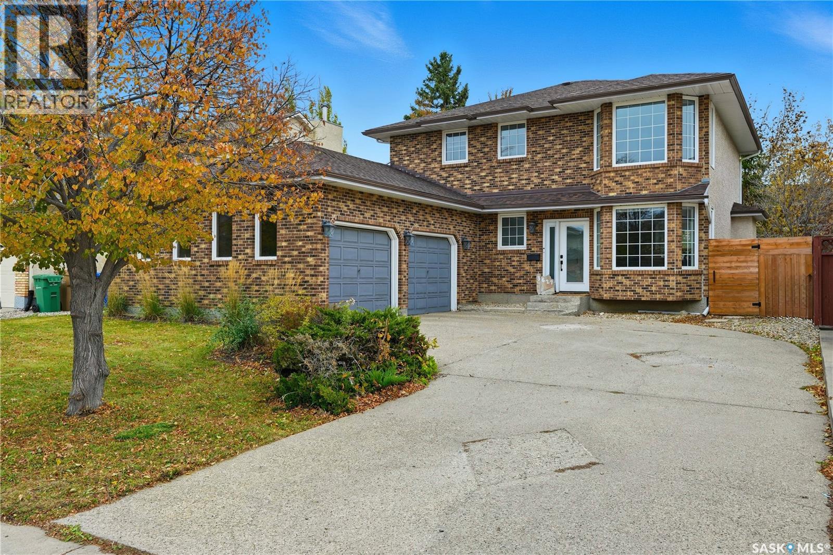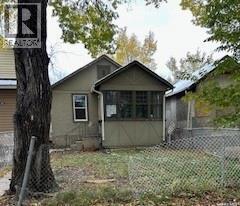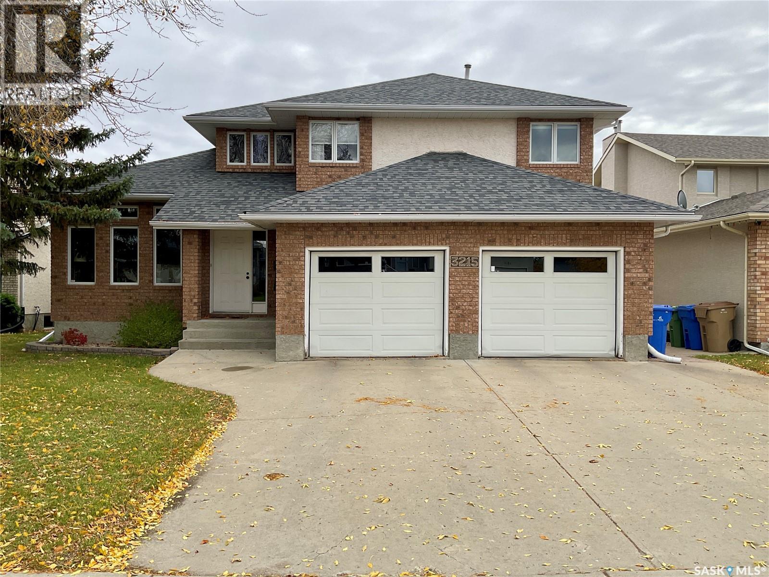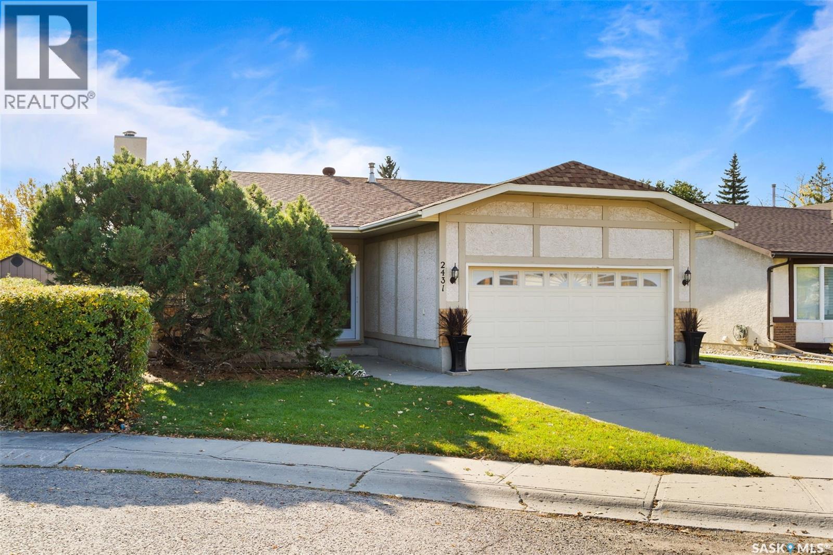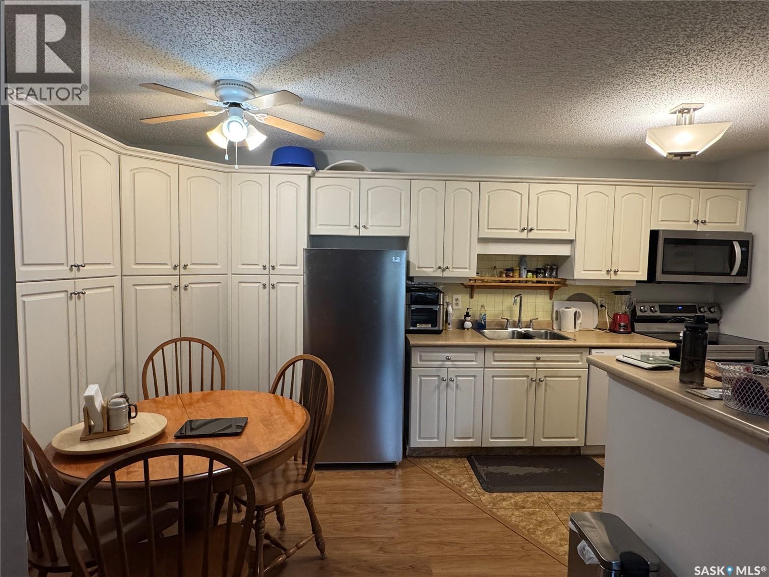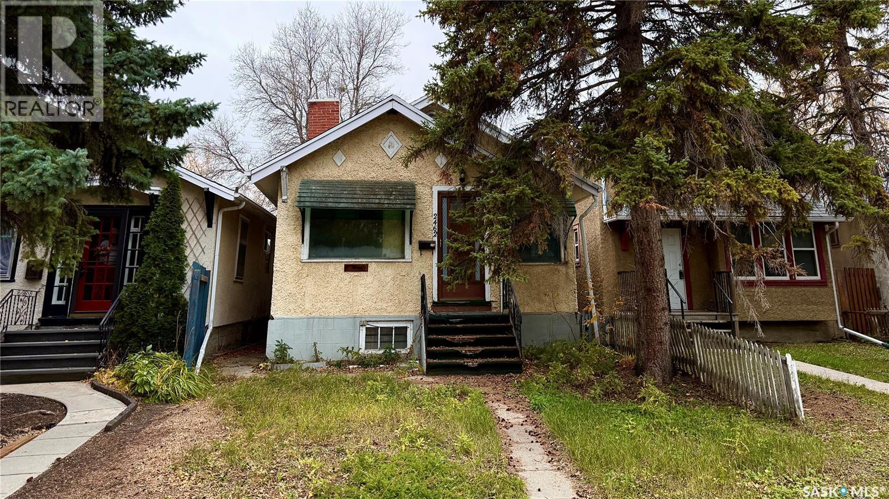- Houseful
- SK
- Regina
- Arcola East
- 2643 Kliman Cres
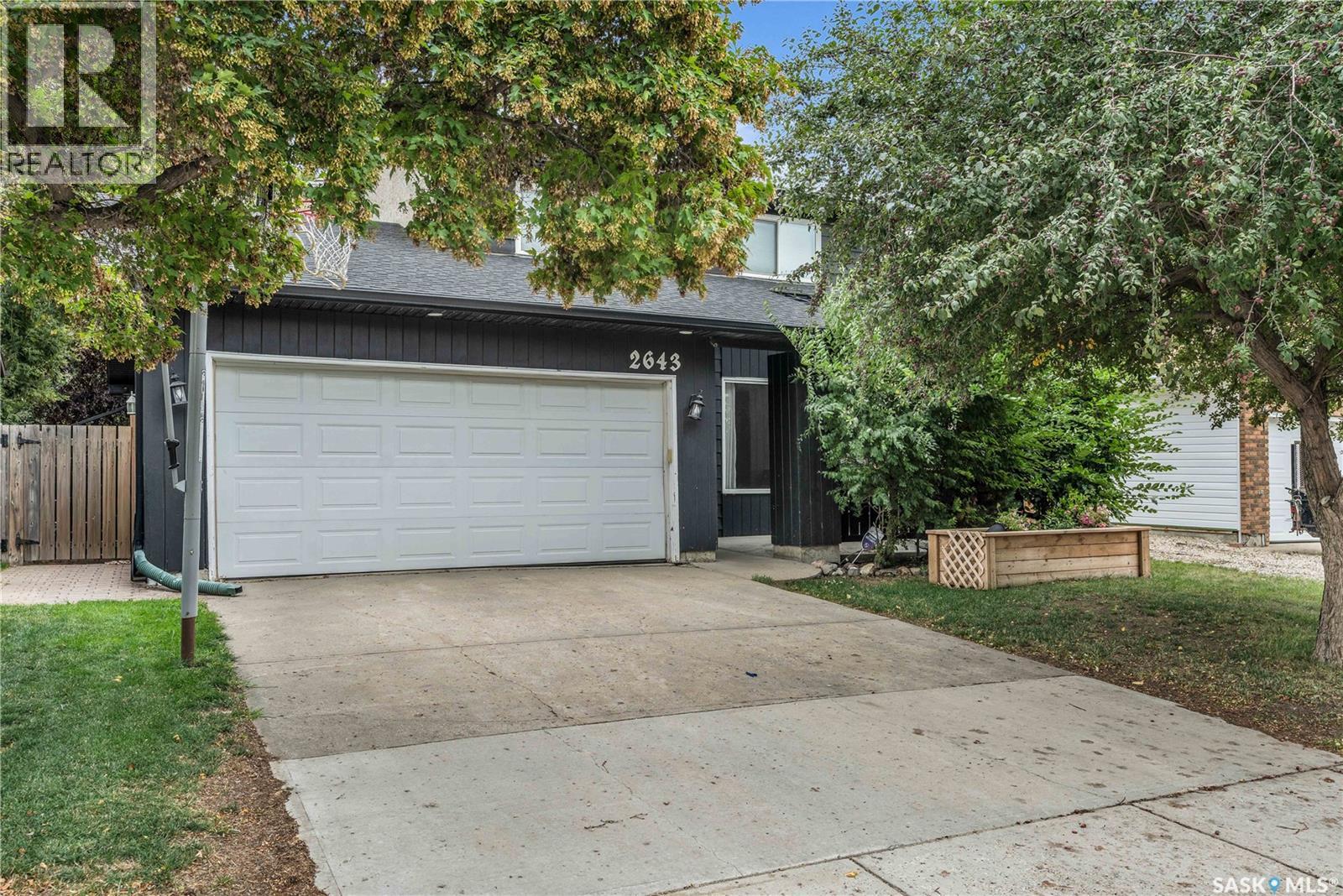
Highlights
Description
- Home value ($/Sqft)$301/Sqft
- Time on Houseful82 days
- Property typeSingle family
- Style2 level
- Neighbourhood
- Year built1979
- Mortgage payment
Welcome to 2643 Kliman Crescent in Gardiner Park, where residents enjoy outdoor recreation in the nearby park and trails, École Wilfred Walker Elementary School, as well as quick access to Regina’s east end amenities. This 1979 built, 1,606 square foot two-story family home delivers space, comfort, and convenience in a layout perfect for your growing needs. Step into the inviting main floor, where hardwood flooring spans the sunken living room, formal dining room, and family room with a fireplace and patio doors to the deck. You’ll love the functional kitchen that offers durable laminate flooring, plenty of counter and storage space, and updated modern appliances. A 2-piece bathroom completes the main floor. Upstairs, the primary bedroom boasts a walk-in closet and 2-piece ensuite. Two more good sized bedrooms and a large 4-piece main bath with tile flooring complete the main level. The fully developed basement features a spacious recreation room, den, 4-piece bathroom, large storage room, and a utility room. This home has nice curb appeal with a 20’x20’ double attached garage and mature trees. The fenced and landscaped back yard features a deck, shed and playhouse. Value added features of this home include window coverings, appliances, central vac, central A/C, hi-eff furnace, and natural gas bbq hookup. This spacious home is in a great location, don’t miss out on the opportunity to make it yours. Call your agent to schedule a showing today. (id:63267)
Home overview
- Cooling Central air conditioning
- Heat source Natural gas
- Heat type Forced air
- # total stories 2
- Fencing Fence
- Has garage (y/n) Yes
- # full baths 4
- # total bathrooms 4.0
- # of above grade bedrooms 4
- Subdivision Gardiner park
- Lot desc Lawn
- Lot dimensions 5691
- Lot size (acres) 0.1337171
- Building size 1606
- Listing # Sk014413
- Property sub type Single family residence
- Status Active
- Bedroom 3.581m X 3.023m
Level: 2nd - Primary bedroom 4.039m X 3.302m
Level: 2nd - Ensuite bathroom (# of pieces - 2) 1.88m X 1.321m
Level: 2nd - Bedroom 4.039m X 3.302m
Level: 2nd - Bathroom (# of pieces - 4) 2.972m X 1.499m
Level: 2nd - Laundry 3.81m X 3.277m
Level: Basement - Other 1.524m X 1.829m
Level: Basement - Den 5.766m X 3.353m
Level: Basement - Bathroom (# of pieces - 4) 2.159m X 1.854m
Level: Basement - Storage 4.445m X 3.607m
Level: Basement - Bathroom (# of pieces - 2) 2.413m X 0.914m
Level: Main - Living room 6.071m X 4.267m
Level: Main - Kitchen 4.293m X 2.972m
Level: Main - Bedroom 4.724m X 2.769m
Level: Main - Dining room 4.064m X 2.692m
Level: Main
- Listing source url Https://www.realtor.ca/real-estate/28679225/2643-kliman-crescent-regina-gardiner-park
- Listing type identifier Idx

$-1,291
/ Month

