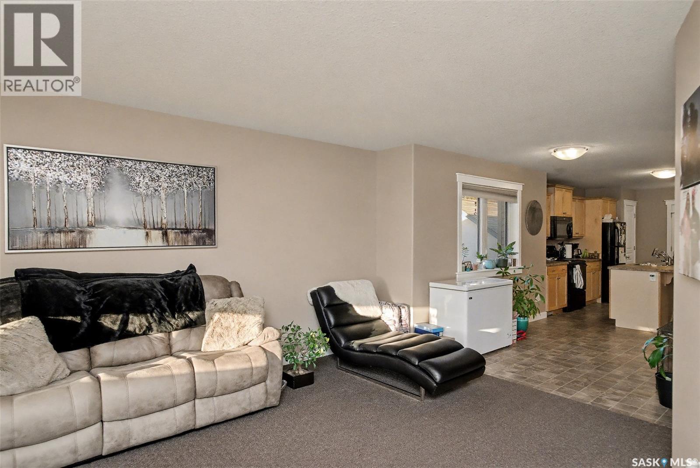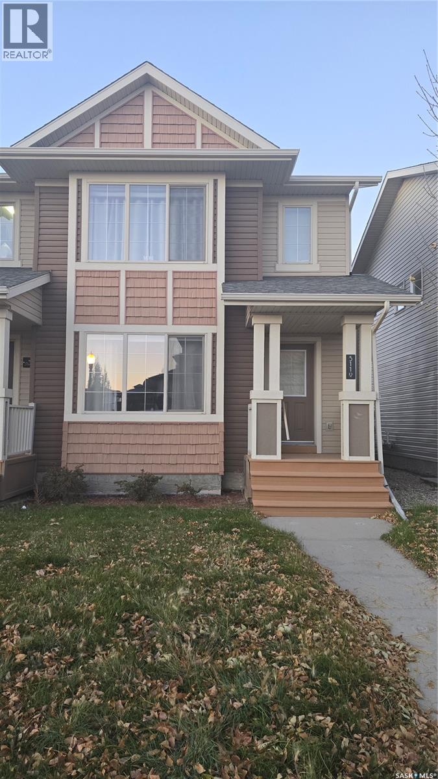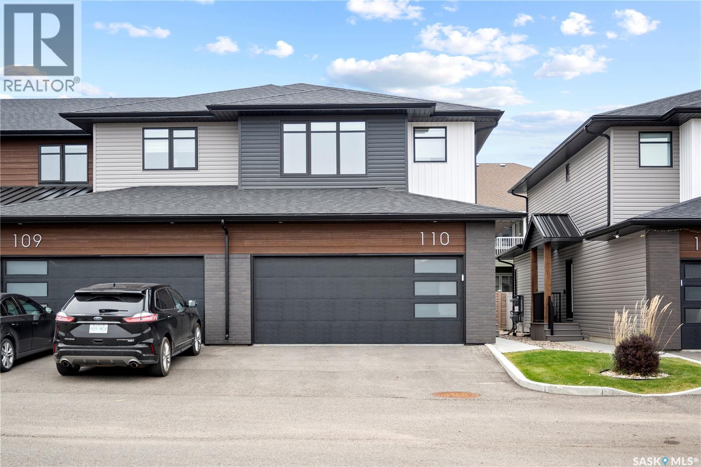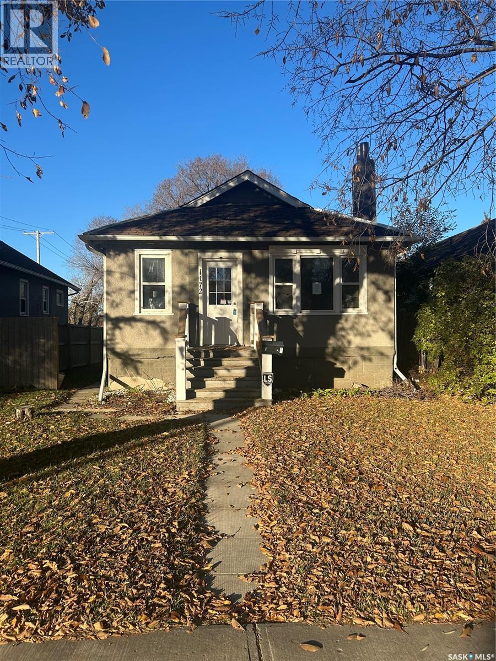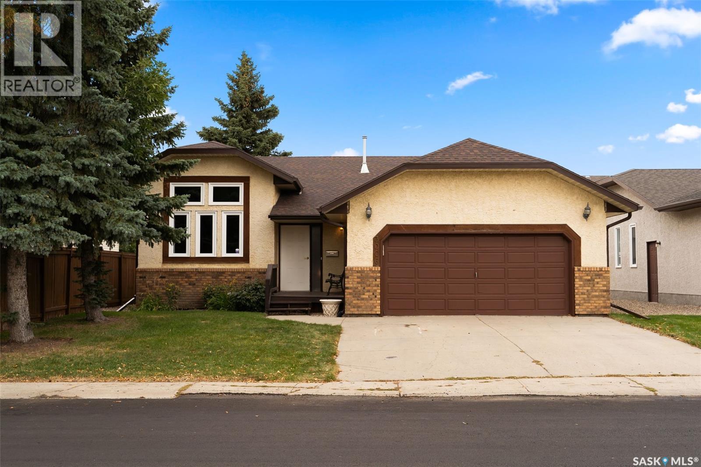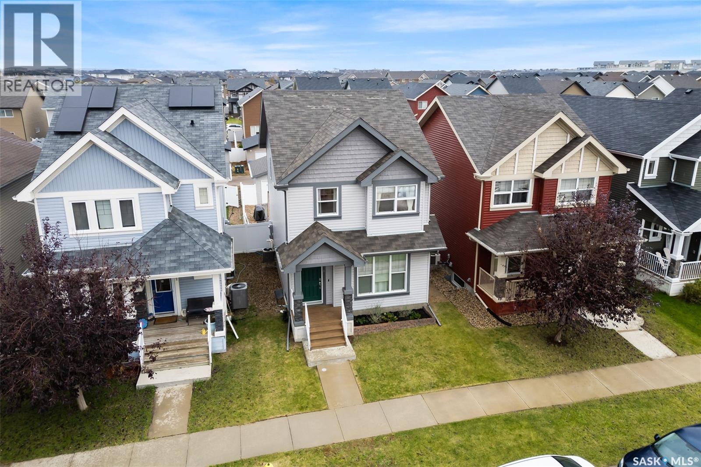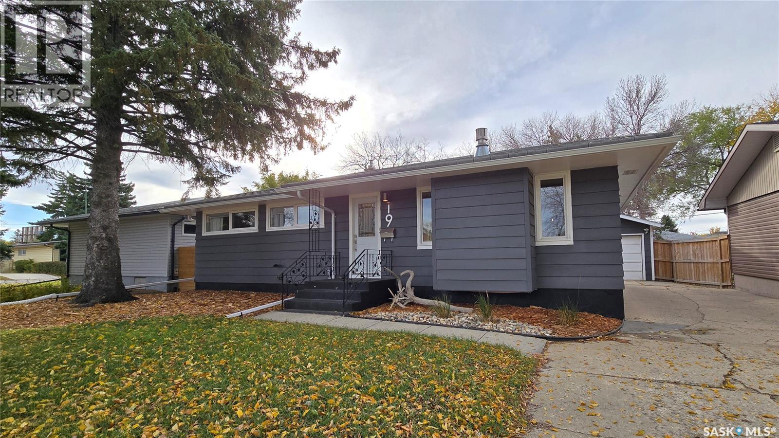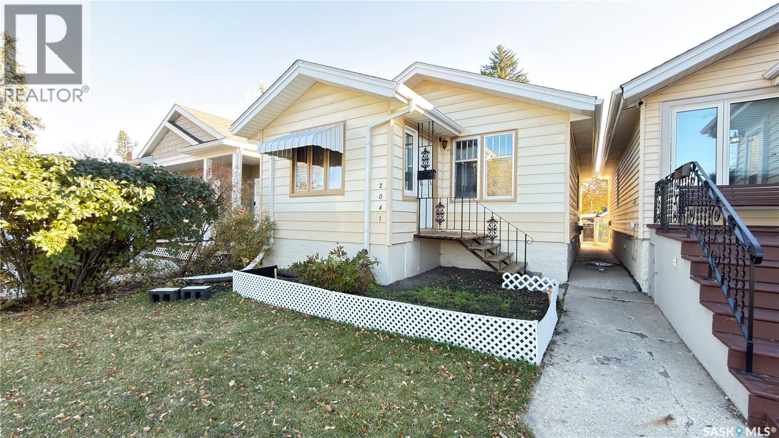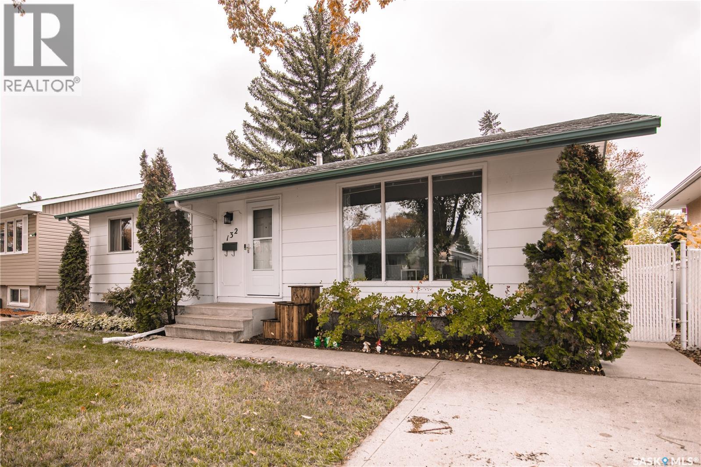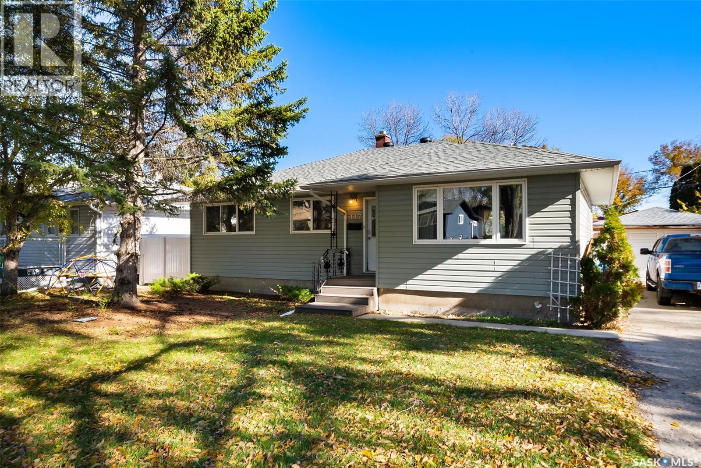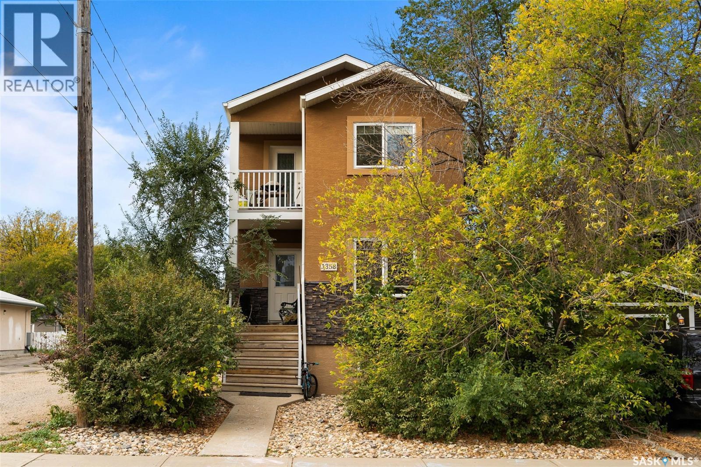- Houseful
- SK
- Regina
- Arcola East
- 2715 Highgrove Rd
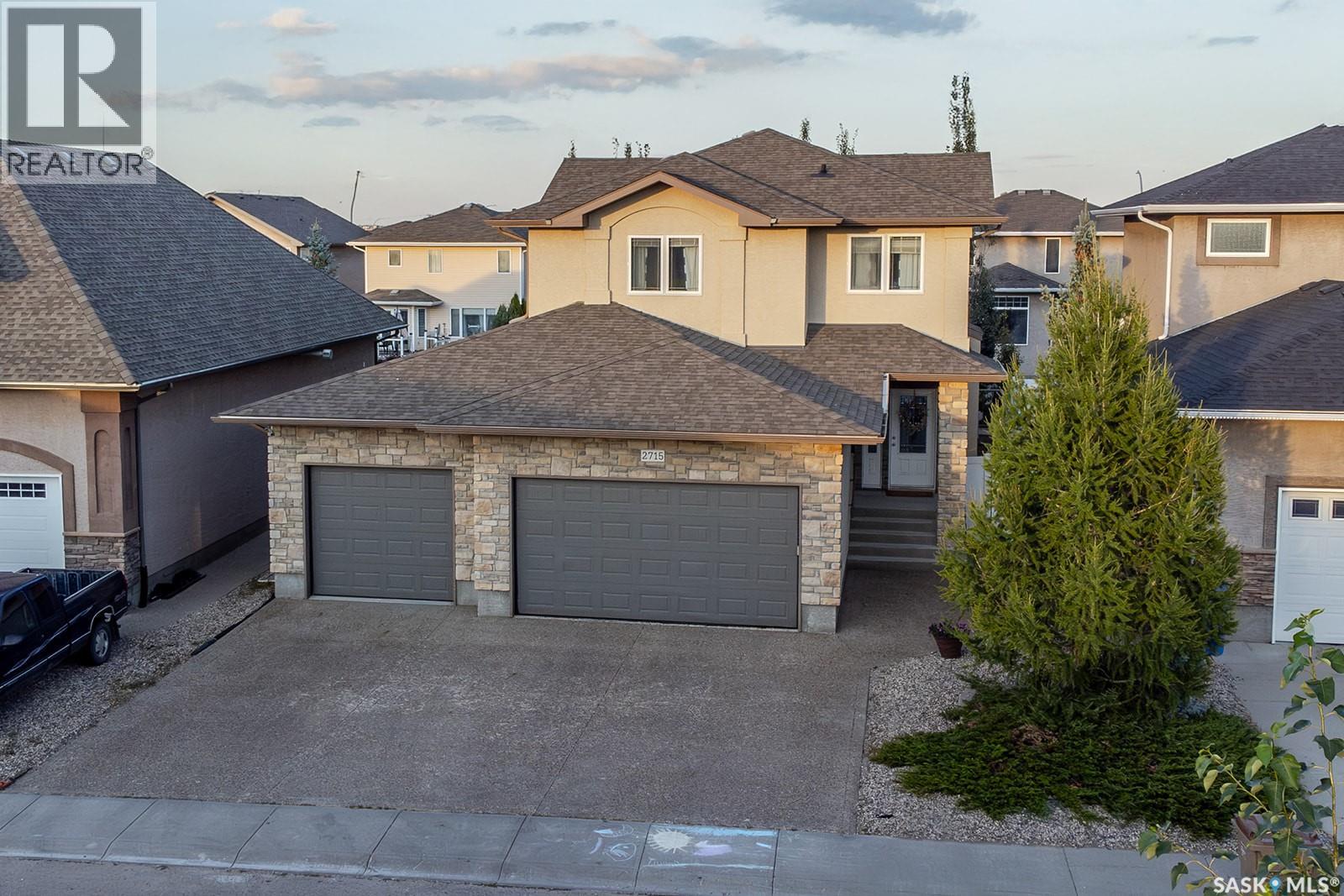
Highlights
Description
- Home value ($/Sqft)$394/Sqft
- Time on Houseful24 days
- Property typeSingle family
- Style2 level
- Neighbourhood
- Year built2010
- Mortgage payment
Custom-Built Two-Storey in Windsor Park with Rare Heated Triple Drive-Through Garage This stunning home offers an open-concept main floor featuring a large chef’s kitchen, mudroom with a walk-through pantry, natural gas fireplace, and a dining area that opens to the beautifully xeroscaped backyard. Outside, you’ll find a composite deck, hot tub, above-ground pool, dog run, mature trees, and plenty of turf for the family to enjoy. Upstairs, a spacious bonus room separates the luxurious primary retreat—complete with a five-piece ensuite and walk-in closet—from two additional bedrooms and a full bathroom. The fully finished basement is designed for entertaining, with a large rec room, games area, additional bedroom, and full bathroom. Located on a quiet street just steps from parks, pathways, schools, and shopping, this home must be seen to be truly appreciated. Don’t miss your chance—contact your agent today to book a viewing. (id:63267)
Home overview
- Cooling Central air conditioning, air exchanger
- Heat source Natural gas
- Heat type Forced air
- Has pool (y/n) Yes
- # total stories 2
- Fencing Fence
- # full baths 4
- # total bathrooms 4.0
- # of above grade bedrooms 4
- Subdivision Windsor park
- Directions 1394945
- Lot desc Garden area
- Lot dimensions 6116
- Lot size (acres) 0.14370301
- Building size 2028
- Listing # Sk019613
- Property sub type Single family residence
- Status Active
- Bathroom (# of pieces - 4) Measurements not available
Level: 2nd - Bedroom 3.048m X 3.048m
Level: 2nd - Primary bedroom 4.267m X 4.267m
Level: 2nd - Bedroom 3.353m X 3.048m
Level: 2nd - Bonus room 3.962m X 4.877m
Level: 2nd - Ensuite bathroom (# of pieces - 5) Measurements not available
Level: 2nd - Bathroom (# of pieces - 4) Measurements not available
Level: Basement - Other 4.267m X 3.962m
Level: Basement - Family room 5.182m X 3.048m
Level: Basement - Bedroom 3.353m X 3.048m
Level: Basement - Dining room 3.048m X 3.658m
Level: Main - Living room 3.658m X 4.267m
Level: Main - Kitchen 3.962m X 3.658m
Level: Main - Bathroom (# of pieces - 2) Measurements not available
Level: Main - Foyer Measurements not available
Level: Main - Other Measurements not available
Level: Main
- Listing source url Https://www.realtor.ca/real-estate/28926159/2715-highgrove-road-regina-windsor-park
- Listing type identifier Idx

$-2,131
/ Month

