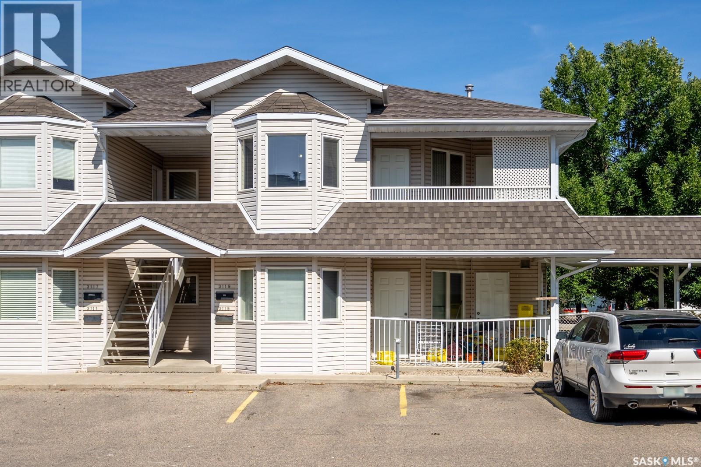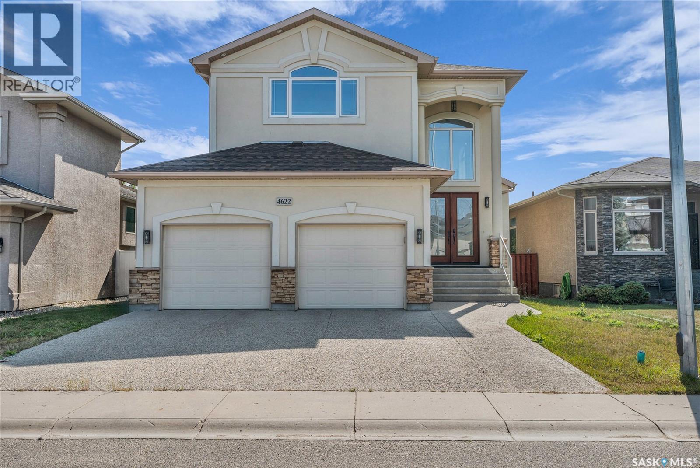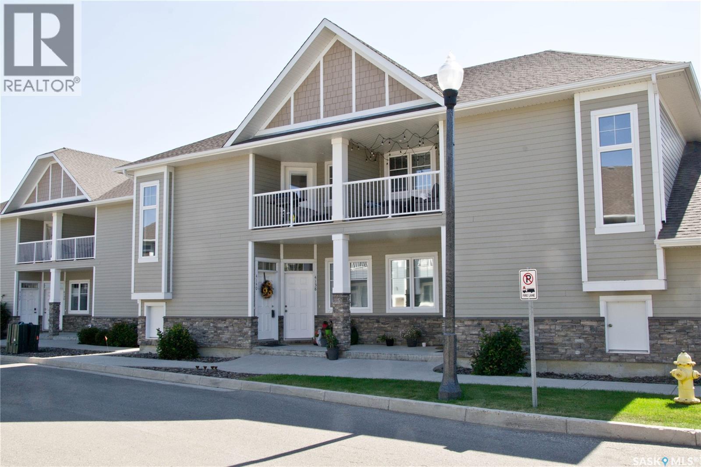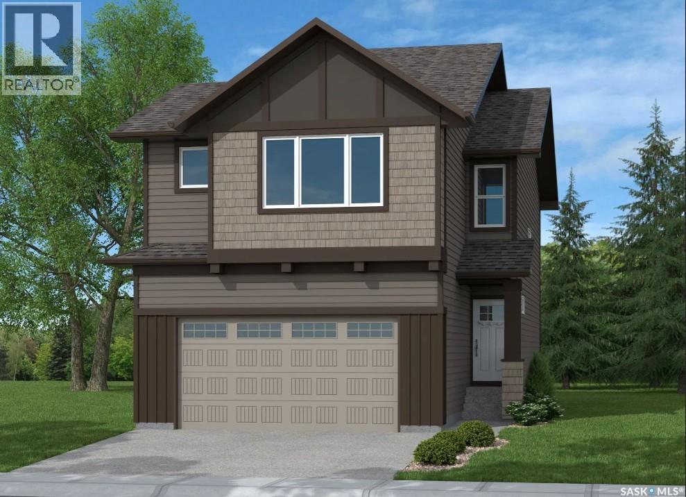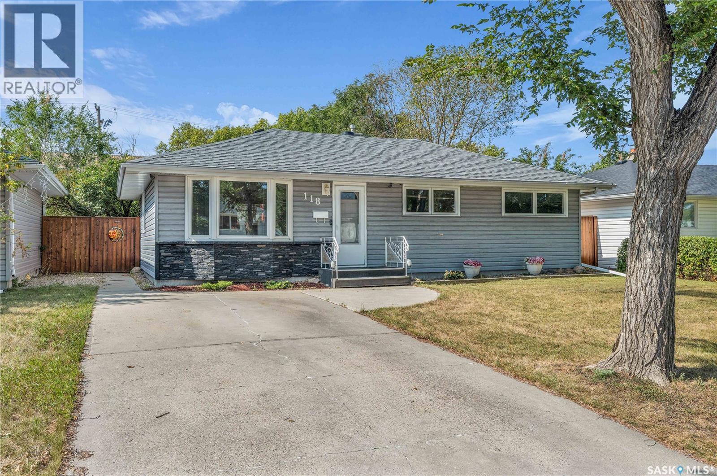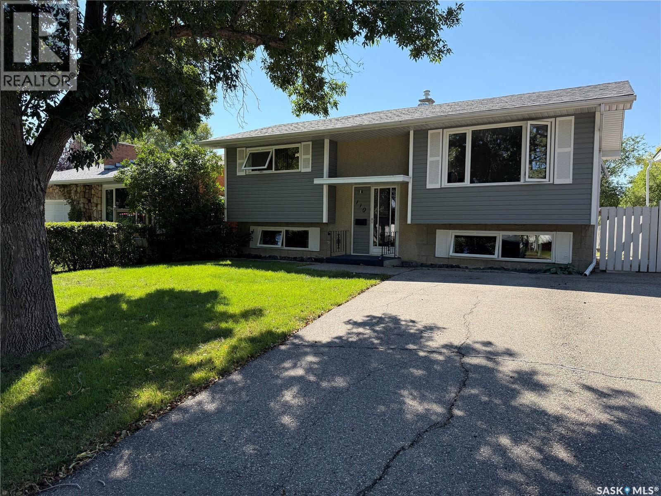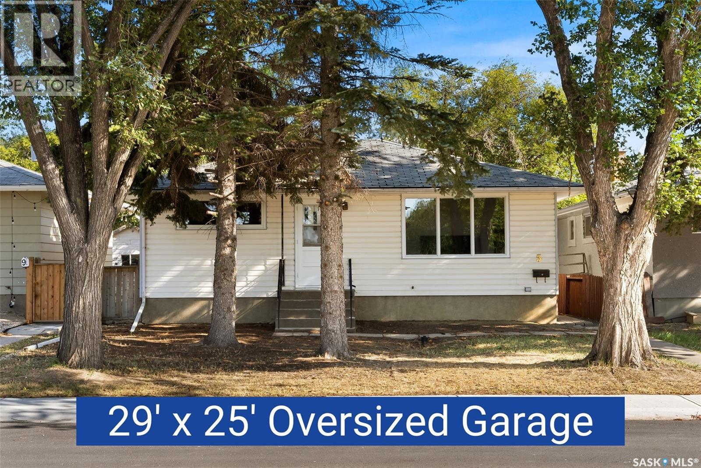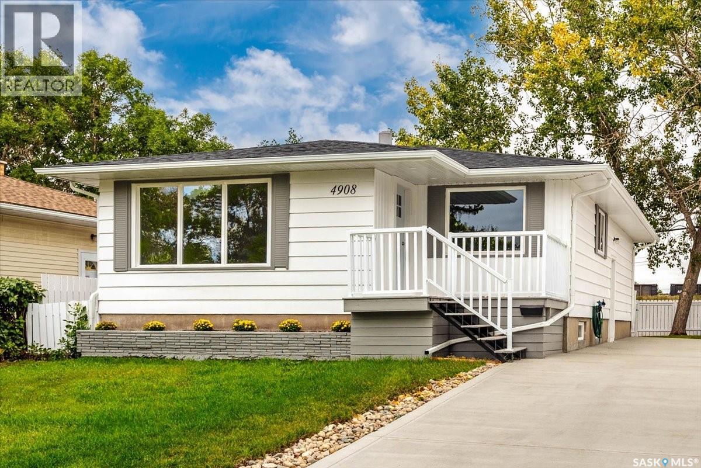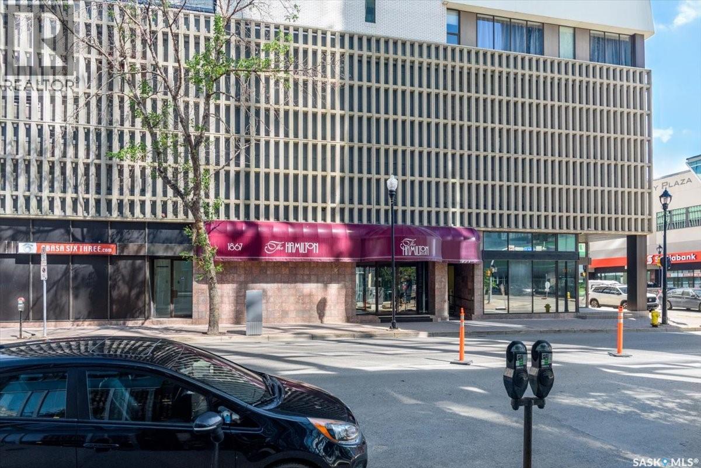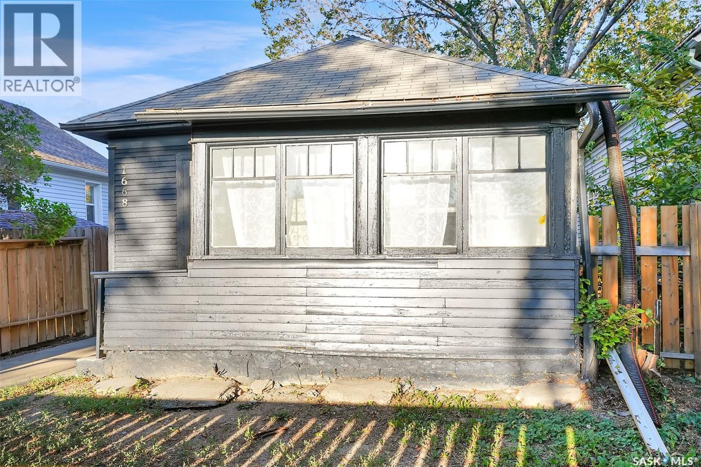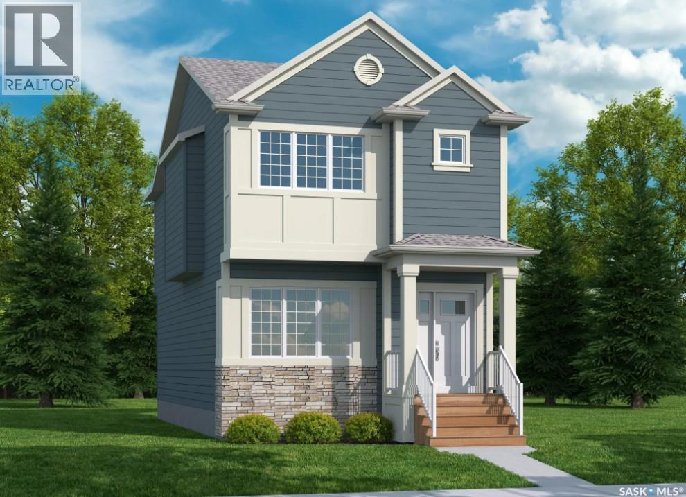- Houseful
- SK
- Regina
- Arcola East
- 2748 Cranbourn Cres
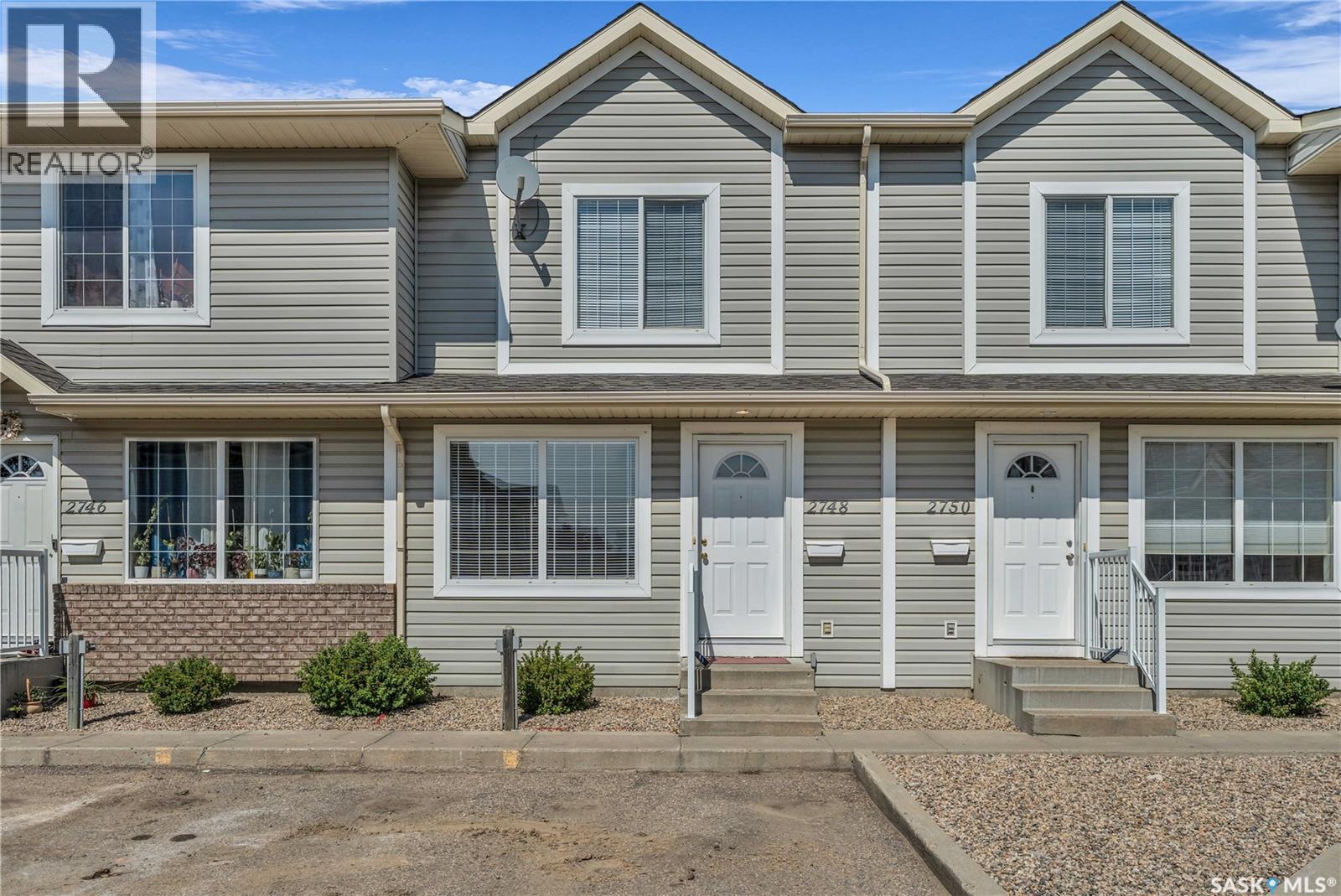
2748 Cranbourn Cres
2748 Cranbourn Cres
Highlights
Description
- Home value ($/Sqft)$249/Sqft
- Time on Houseful37 days
- Property typeSingle family
- Style2 level
- Neighbourhood
- Year built2003
- Mortgage payment
If you’re looking for your first home or a great investment property in a safe and quiet east end location, look no further than 2748 Cranbourn Crescent. This beautifully refreshed 2 bedroom, 1 bathroom unit has no backyard neighbours and offers plenty of natural light throughout. You’ll love the convenience of a dedicated parking stall right out front, and just steps away, a shaded pergola provides a relaxing shared green space for residents to enjoy. Inside, you’re welcomed by a practical entryway with a coat closet and a cozy living room with brand new carpet and a peek-a-boo wall into the kitchen. The eat-in kitchen has been updated with all-new lino flooring, white cabinetry with brand new cabinet doors, a generous pantry/storage area, and sliding patio doors that lead out to your private, low-maintenance backyard patio - perfect for your BBQ or a quiet outdoor lounge spot. The entire unit has been fully painted and fitted with new blinds throughout, giving it a clean, refreshed feel. Head upstairs to find two spacious bedrooms, both with good-sized closets, and a 4-piece bathroom. Downstairs, the basement is open for development and offers tons of potential with space for a future rec room, a second bathroom, and laundry/storage area. Located within walking distance to both Jack Mackenzie and St. Gabriel Elementary Schools, and just a short drive to all the east end amenities, this unit is nestled in a community that feels instantly welcoming - with plenty of young families nearby and a peaceful, neighbourly vibe. Move-in ready, affordable, and full of updates - you don’t want to miss this opportunity to make 2748 Cranbourn Crescent your own! (id:63267)
Home overview
- Heat source Natural gas
- Heat type Forced air
- # total stories 2
- Fencing Partially fenced
- # full baths 1
- # total bathrooms 1.0
- # of above grade bedrooms 2
- Community features Pets allowed with restrictions
- Subdivision Windsor park
- Directions 2031174
- Lot desc Lawn
- Lot size (acres) 0.0
- Building size 944
- Listing # Sk014507
- Property sub type Single family residence
- Status Active
- Bedroom 4.267m X 2.54m
Level: 2nd - Bathroom (# of pieces - 4) 1.499m X 2.565m
Level: 2nd - Bedroom 3.429m X 3.759m
Level: 2nd - Other 8.433m X 4.953m
Level: Basement - Living room 4.547m X 3.759m
Level: Main - Kitchen / dining room 3.734m X 3.912m
Level: Main
- Listing source url Https://www.realtor.ca/real-estate/28684959/2748-cranbourn-crescent-regina-windsor-park
- Listing type identifier Idx

$-244
/ Month

