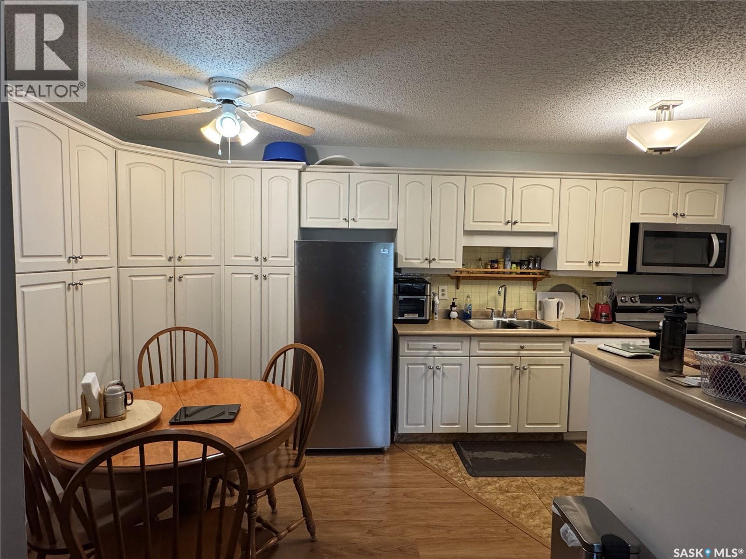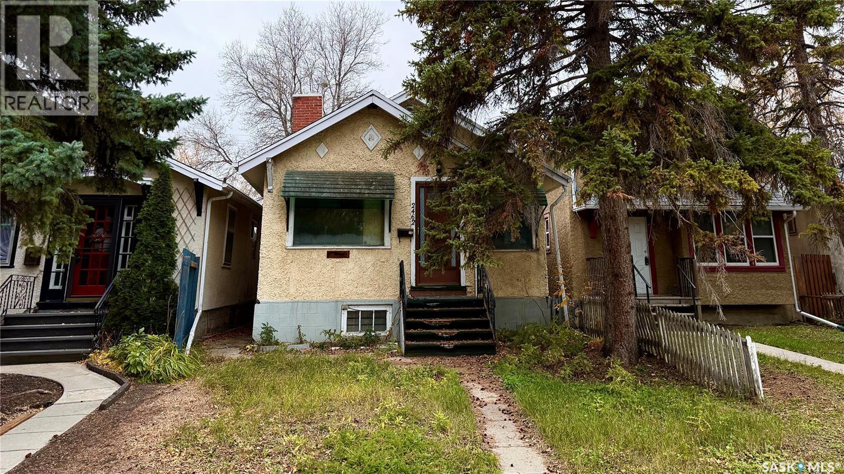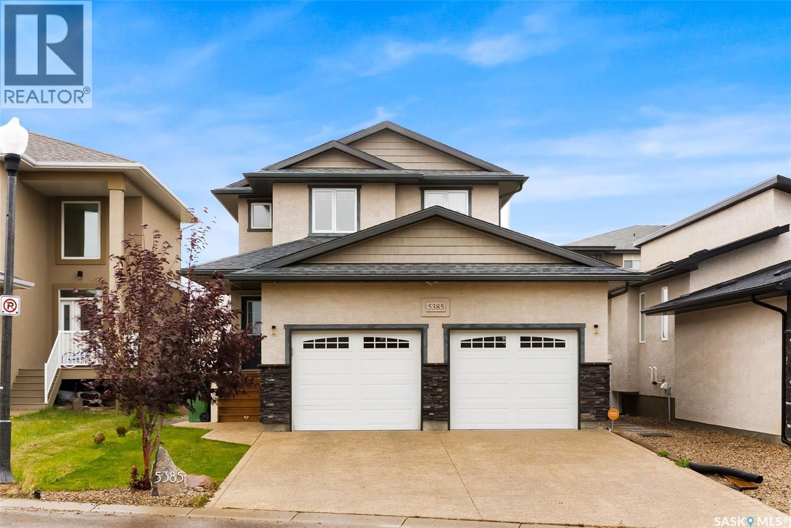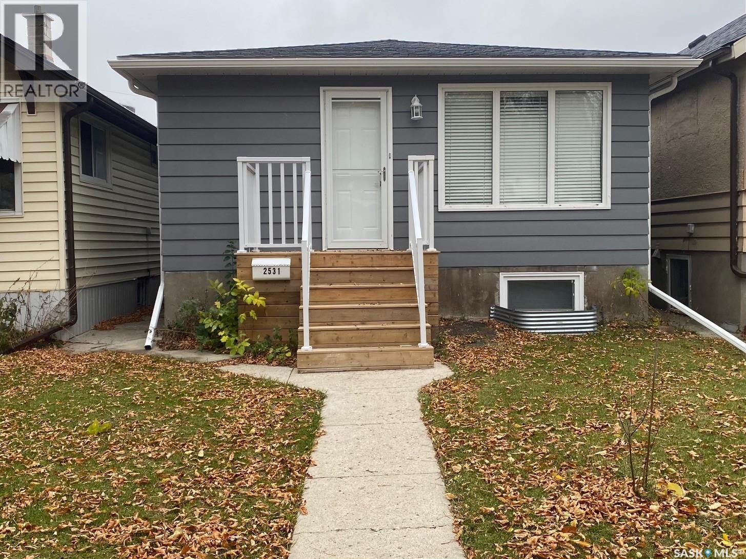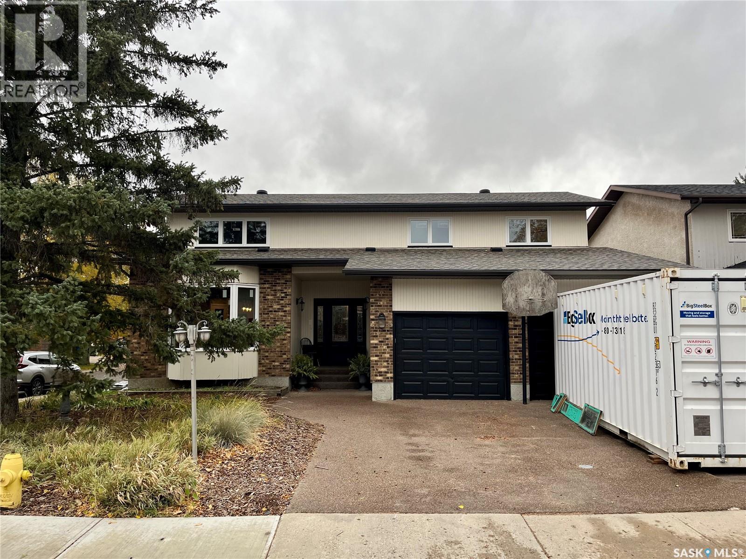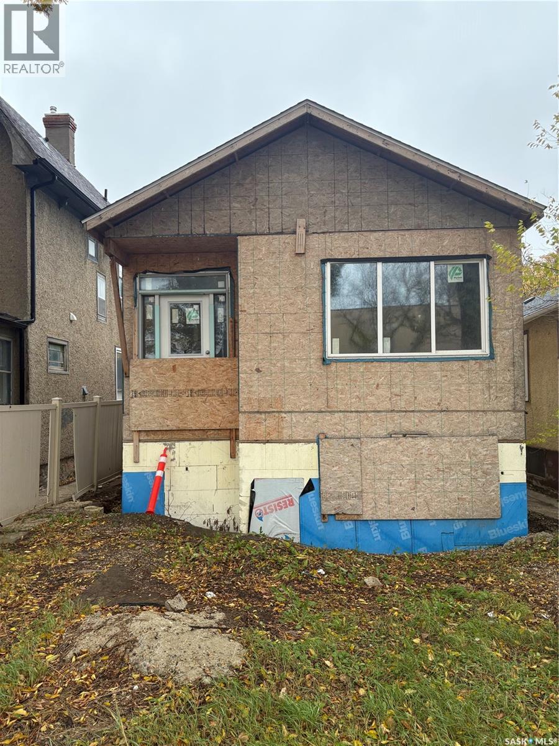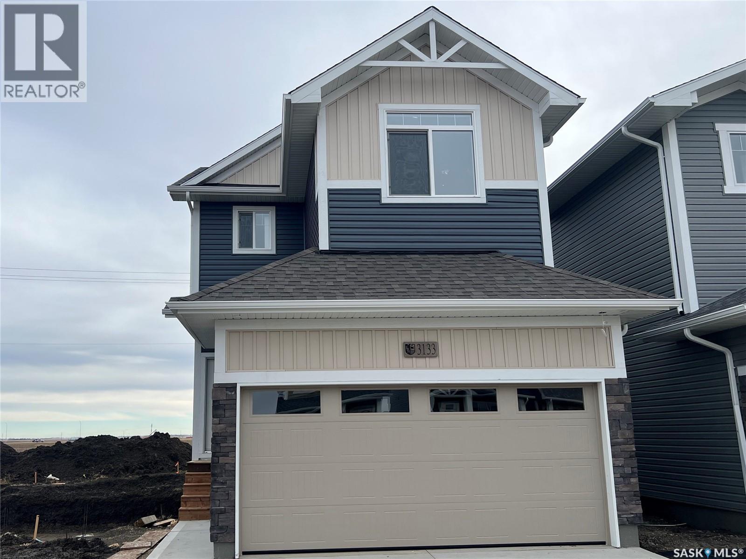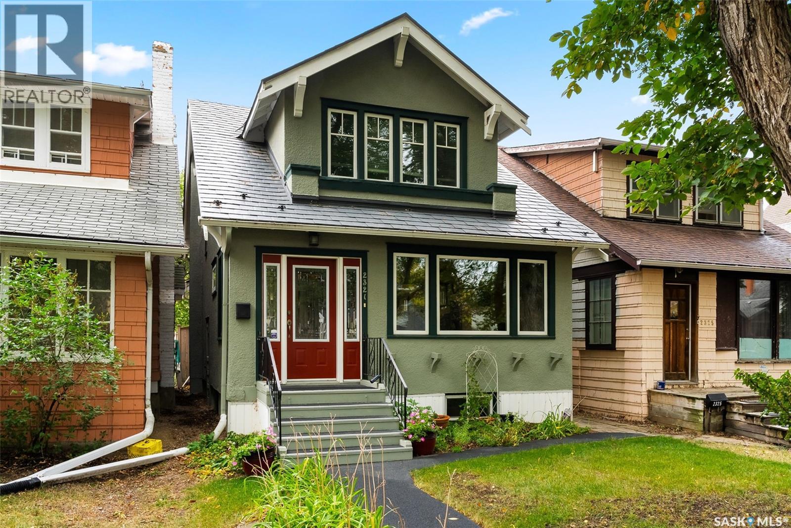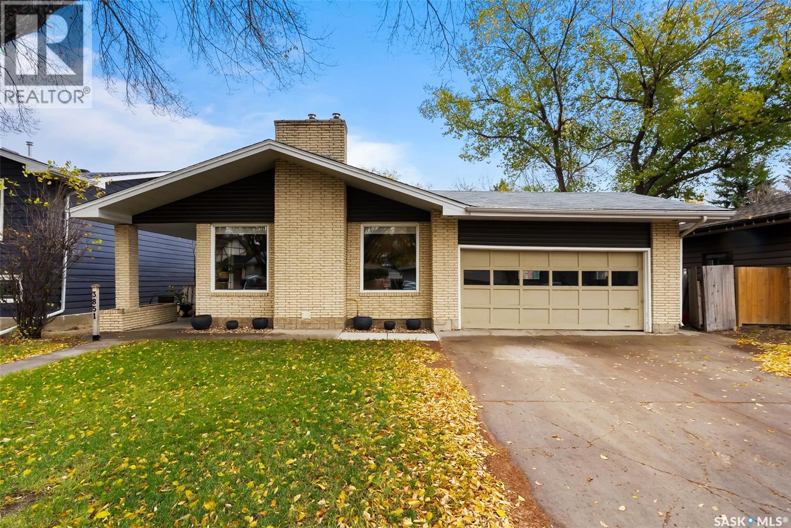- Houseful
- SK
- Regina
- Northeast Regina
- 28 Kleisinger Crescent Unit 404
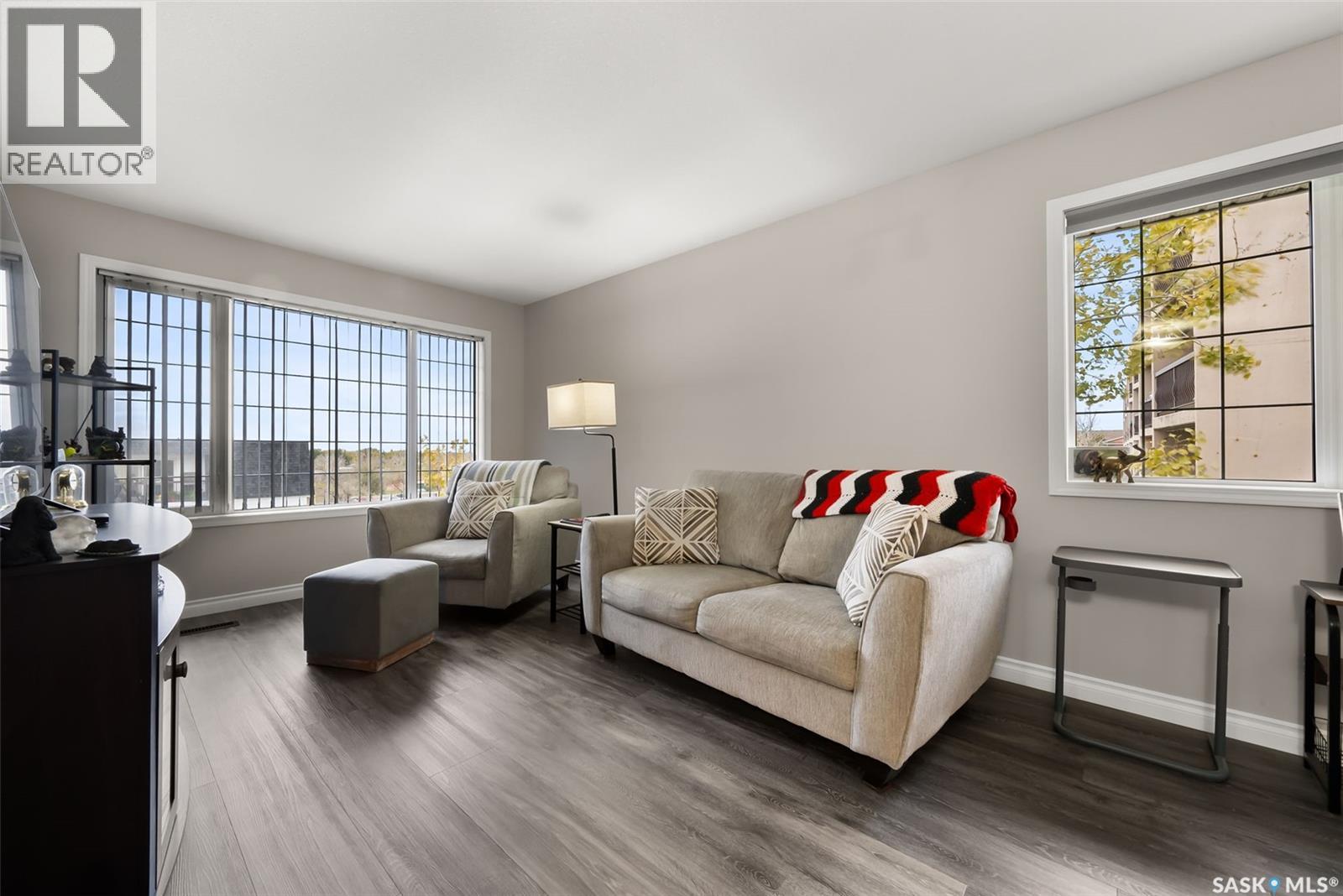
28 Kleisinger Crescent Unit 404
28 Kleisinger Crescent Unit 404
Highlights
Description
- Home value ($/Sqft)$220/Sqft
- Time on Housefulnew 13 hours
- Property typeSingle family
- StyleLow rise
- Neighbourhood
- Year built2000
- Mortgage payment
Welcome to this top floor corner unit condo located in the desirable Cityview neighbourhood. This building is backing green space and is located in a well established area, with easy access to all North end amenities, shopping and transportation. This 817 sq ft unit features 2 bedrooms and 1 bathroom, offering an open concept layout with southwest exposure and plenty of natural light. The upgraded kitchen includes rich cabinetry, a built-in pantry, granite countertops, and modern appliances. The floor plan allows for seamless flow into the bright dining and living area with direct balcony access. Additional highlights of this affordable unit include in-suite laundry with extra storage, central air conditioning, new flooring, built-in dishwasher, and a designated electrified parking stall. Condo fees cover: Common Area Maintenance, External Building Maintenance, Garbage, Insurance (Common), Lawncare, Reserve Fund, Sewer, Snow Removal, Water. Please note: pets are not permitted in this building. This clean and neat condo unit makes an exceptional choice for affordable home ownership! (id:63267)
Home overview
- Cooling Central air conditioning
- Heat source Natural gas
- Heat type Forced air
- # full baths 1
- # total bathrooms 1.0
- # of above grade bedrooms 2
- Community features Pets not allowed
- Subdivision Cityview
- Directions 2194895
- Lot desc Lawn
- Lot size (acres) 0.0
- Building size 817
- Listing # Sk021399
- Property sub type Single family residence
- Status Active
- Living room 4.572m X 3.175m
Level: Main - Bathroom (# of pieces - 4) 2.489m X 1.499m
Level: Main - Bedroom 2.997m X 2.769m
Level: Main - Foyer 2.21m X 1.448m
Level: Main - Kitchen 4.064m X 2.997m
Level: Main - Bedroom 3.683m X 3.531m
Level: Main - Dining room 3.2m X 1.651m
Level: Main - Laundry 2.515m X 2.134m
Level: Main
- Listing source url Https://www.realtor.ca/real-estate/29015303/404-28-kleisinger-crescent-regina-cityview
- Listing type identifier Idx

$-5
/ Month



