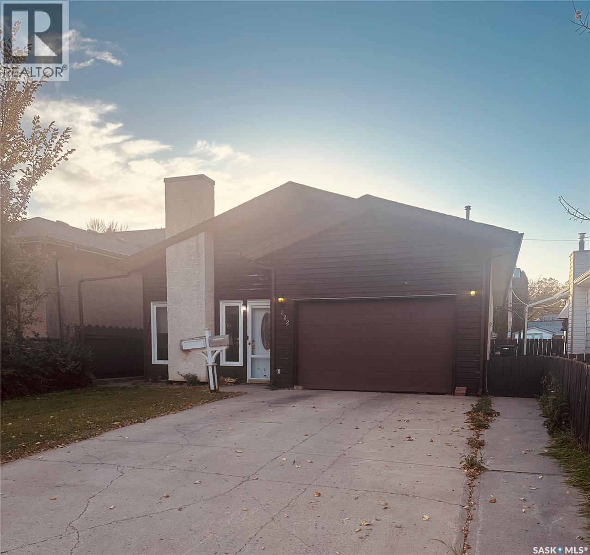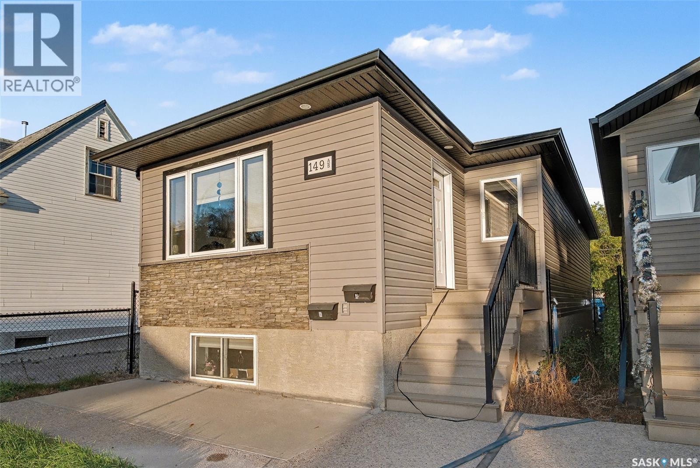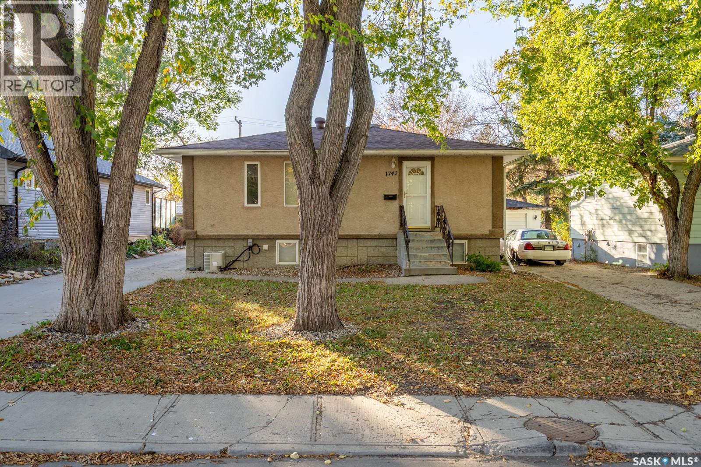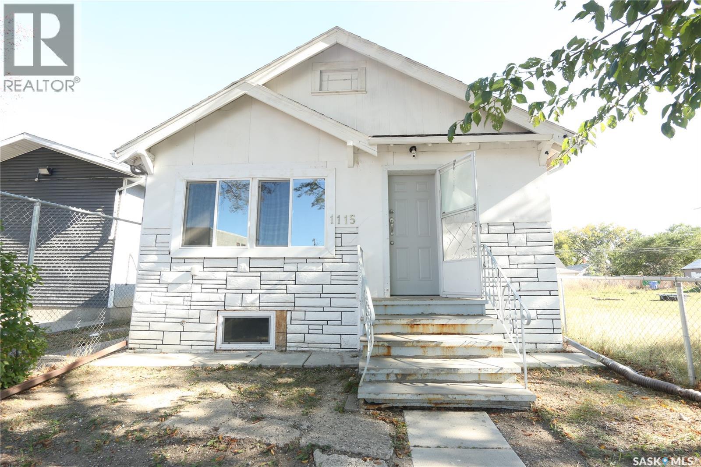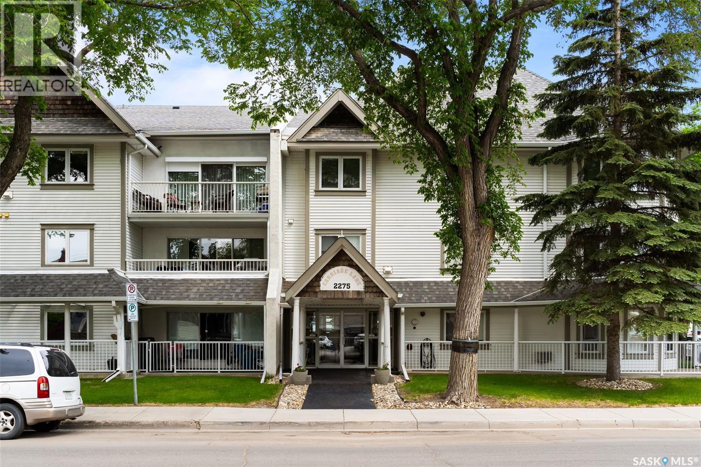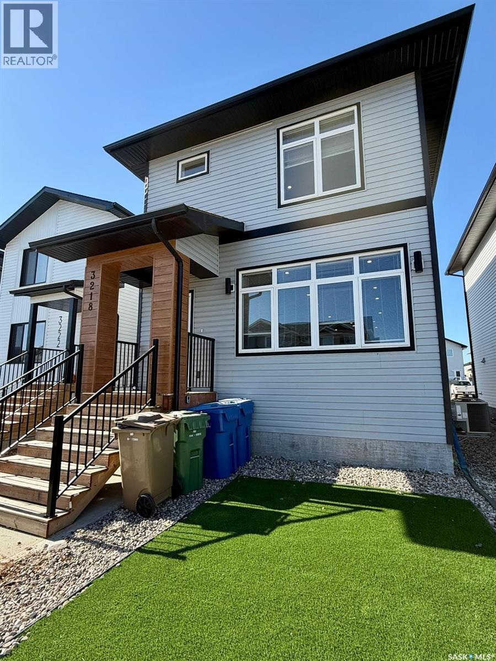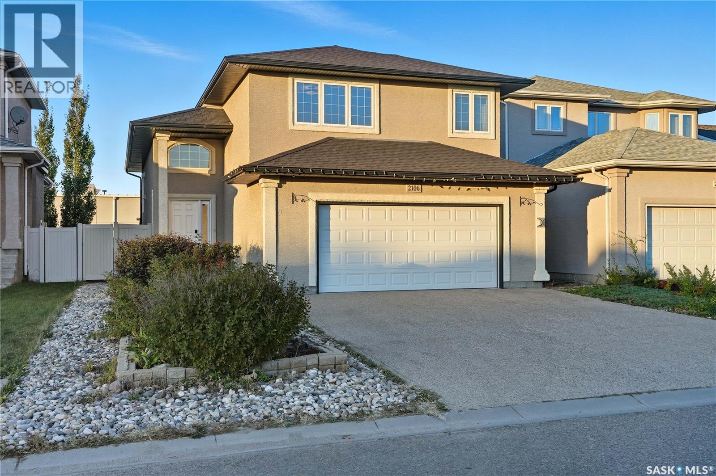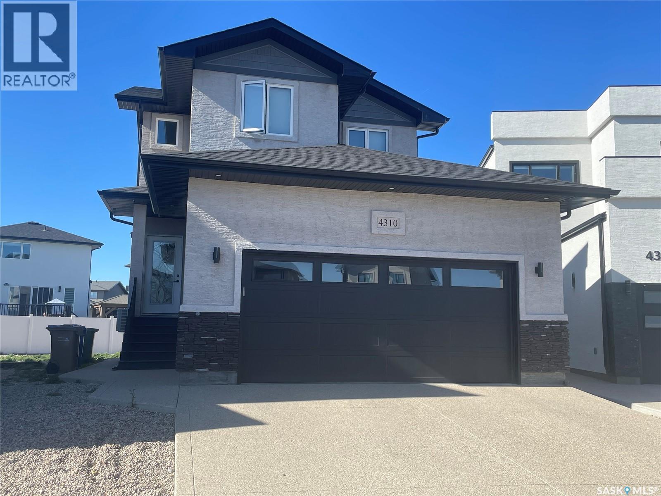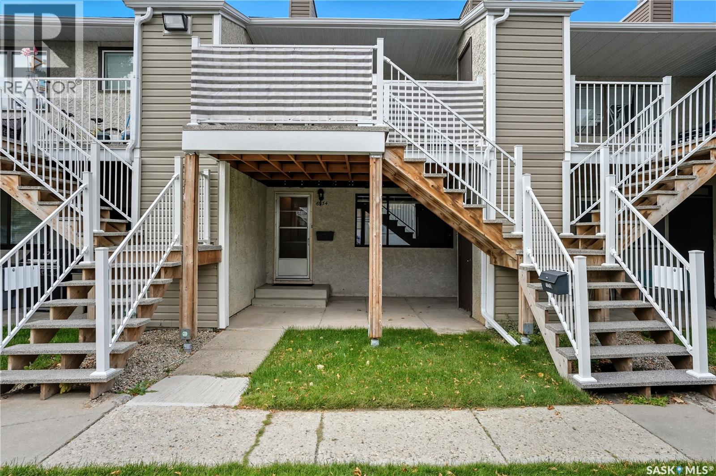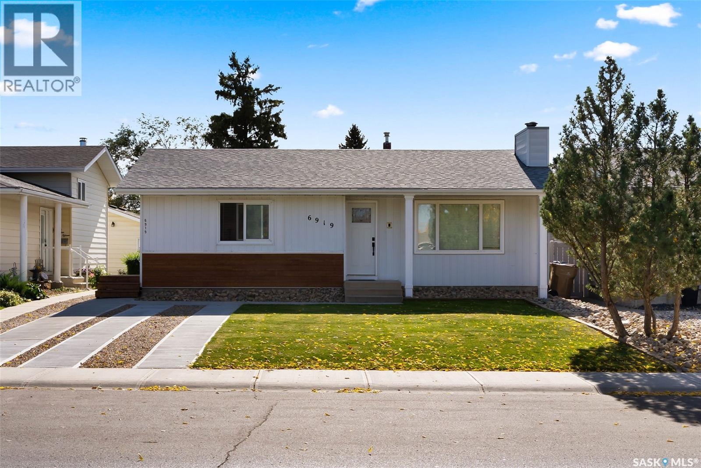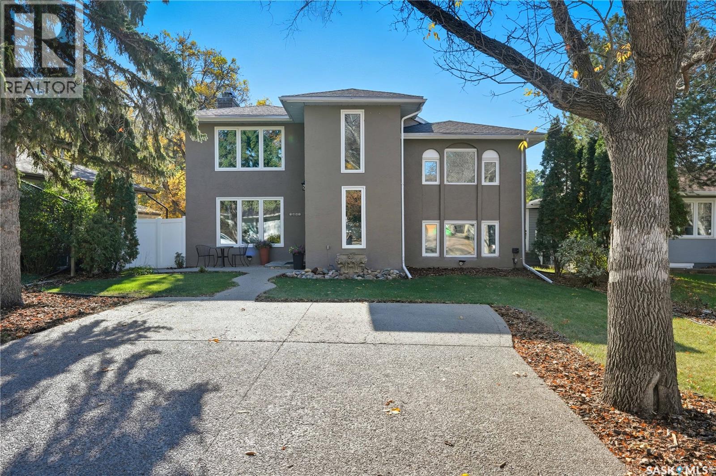
Highlights
Description
- Home value ($/Sqft)$282/Sqft
- Time on Housefulnew 4 hours
- Property typeSingle family
- Style2 level
- Neighbourhood
- Year built1953
- Mortgage payment
Unique Lakeview Residence in a Premiere Location! Wascana Park, the Norman Mackenzie Gallery and Great Schools are all within walking distance. Enter the inviting foyer that leads into a spacious living room with its feature fireplace and display shelves, overlooking a sunroom with huge south-facing windows that fill both rooms with beautiful sunlight all year round. The perfect powder room is conveniently tucked away off the sunroom. Step down into the versatile family room, dining room and kitchen combination—fantastic for entertaining or daily family life. The gorgeous custom kitchen features quartz countertops, stainless steel appliances including a gas stove, an abundance of cabinets, and an immense sit-up island. This open area also has dual-aspect windows to capture natural light throughout the day and walks out to the back patio, while the sunroom opens to the deck—creating a seamless indoor-outdoor living experience. Upstairs are the first three bedrooms and a family bath, with one bedroom large enough to serve as a second primary suite. A few steps up are two more bedrooms. The main primary bedroom features a lovely fireplace, a spa-inspired ensuite, and access to a large private balcony overlooking the yard. The bedroom near the primary suite would be an ideal office or nursery. The lower level offers laundry facilities and a long row of built-in cupboards for all your storage needs. The backyard is private and spacious, featuring a detached heated garage with a bonus 13'4" x 20' loft/studio above. Outfitted with a rubber floor and mirrored wall, it’s perfect for a gym, yoga or dance studio, home office, or creative space. The front of the home offers an exposed aggregate double driveway for additional parking, plus space in the backyard for a playset or additional parking if desired. New Furnace 2025, Shingles 2018, 2 x 100 Amp Panels, 220 Garage Service. Book your private showing today to experience this truly one-of-a-kind Lakeview property! As per the Seller’s direction, all offers will be presented on 10/18/2025 11:30AM. (id:63267)
Home overview
- Heat source Natural gas
- Heat type Forced air
- # total stories 2
- Fencing Fence
- Has garage (y/n) Yes
- # full baths 3
- # total bathrooms 3.0
- # of above grade bedrooms 5
- Subdivision Lakeview rg
- Lot desc Lawn, underground sprinkler
- Lot dimensions 7532
- Lot size (acres) 0.17697369
- Building size 2480
- Listing # Sk020641
- Property sub type Single family residence
- Status Active
- Bathroom (# of pieces - 4) 1.524m X 2.692m
Level: 2nd - Bedroom 2.565m X 3.2m
Level: 2nd - Bedroom 2.946m X 3.175m
Level: 2nd - Bedroom 3.353m X 4.064m
Level: 2nd - Ensuite bathroom (# of pieces - 4) 1.981m X 4.877m
Level: 2nd - Bedroom 2.718m X 2.769m
Level: 2nd - Primary bedroom 4.166m X 4.42m
Level: 2nd - Laundry 0m X NaNm
Level: Basement - Dining room 2.54m X 4.216m
Level: Main - Bathroom (# of pieces - 2) 1.27m X 1.651m
Level: Main - Living room 3.962m X 6.477m
Level: Main - Family room 4.039m X 4.089m
Level: Main - Sunroom 3.658m X 5.004m
Level: Main - Foyer 2.743m X 2.794m
Level: Main - Kitchen / dining room 3.81m X 4.877m
Level: Main
- Listing source url Https://www.realtor.ca/real-estate/28981283/2807-assiniboine-avenue-regina-lakeview-rg
- Listing type identifier Idx

$-1,866
/ Month

