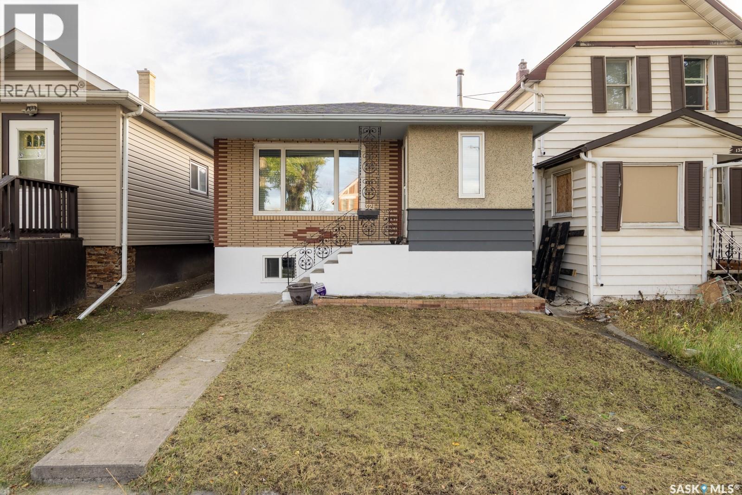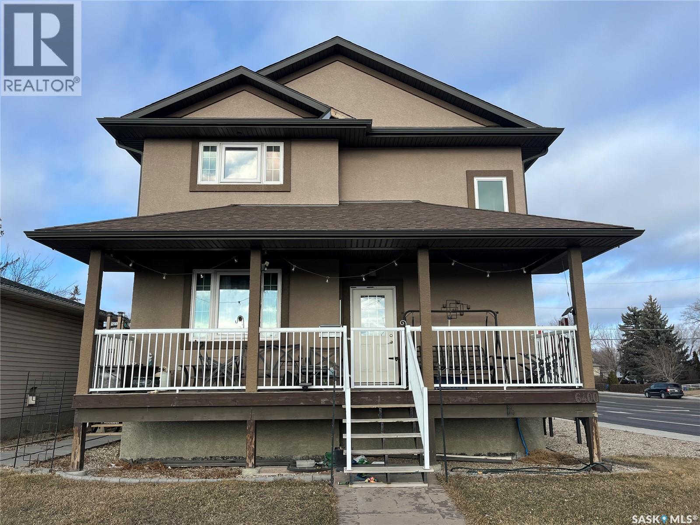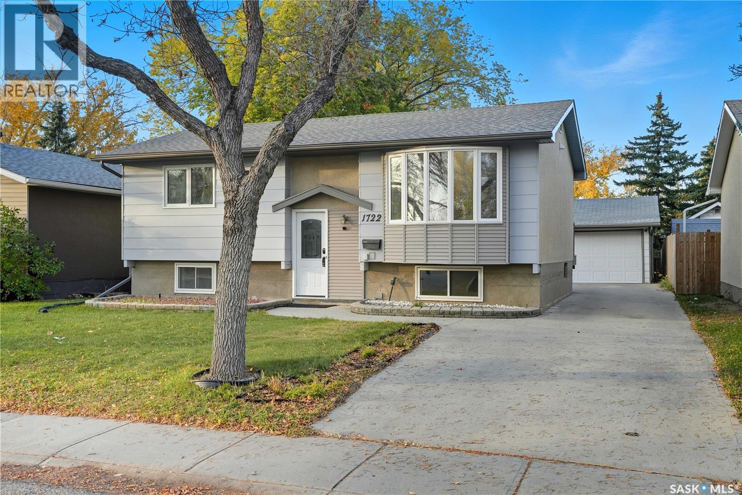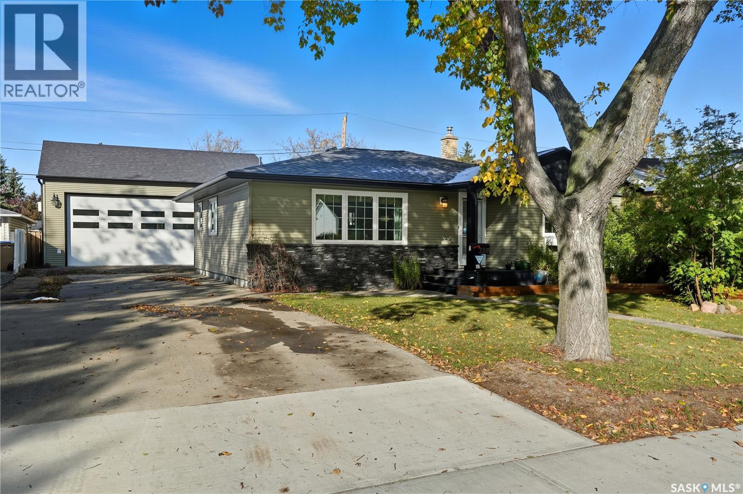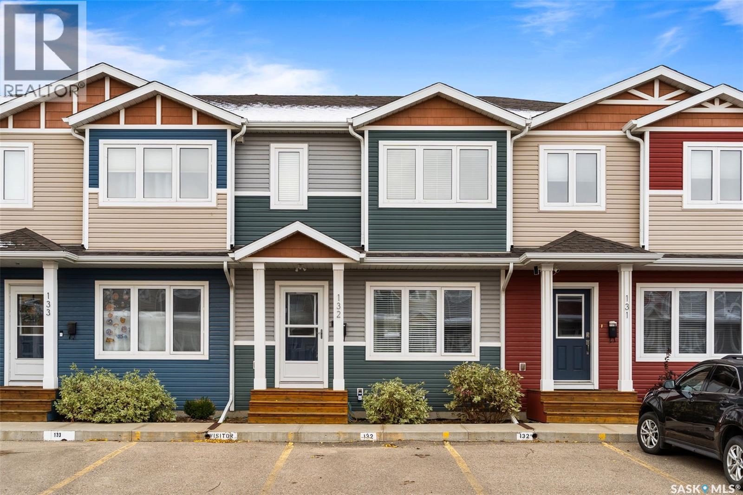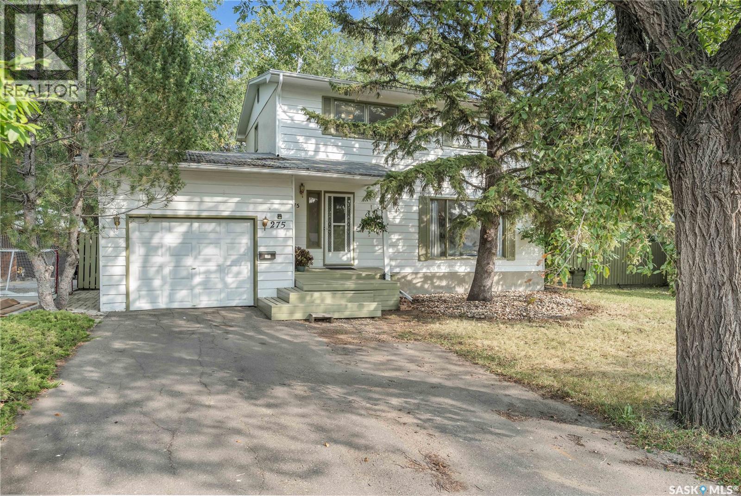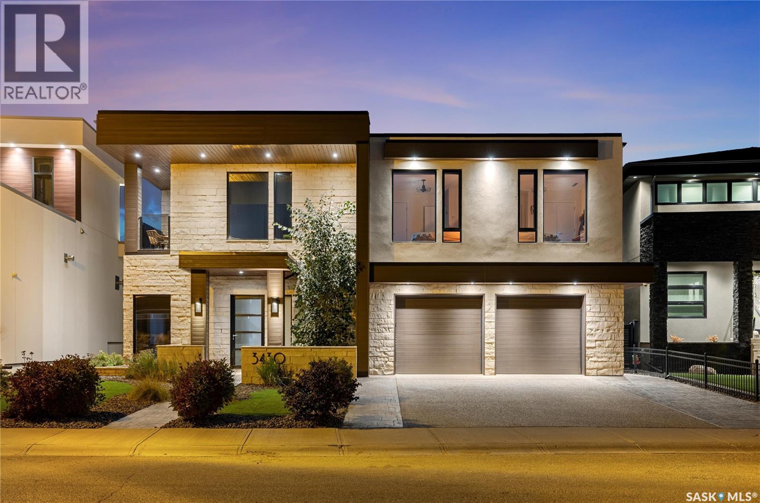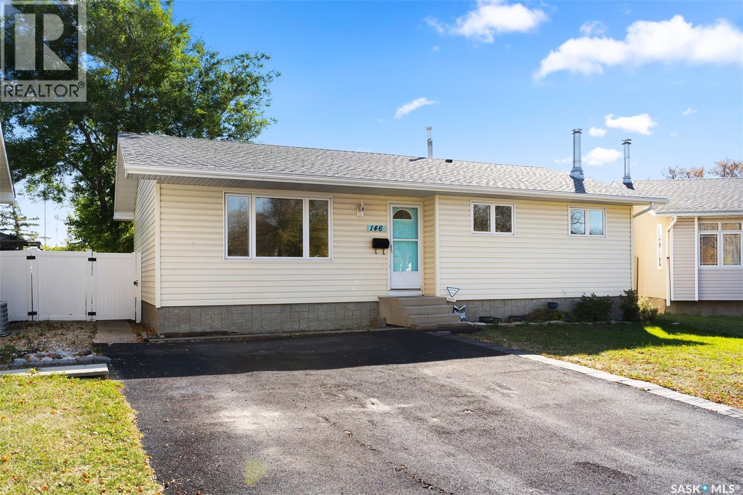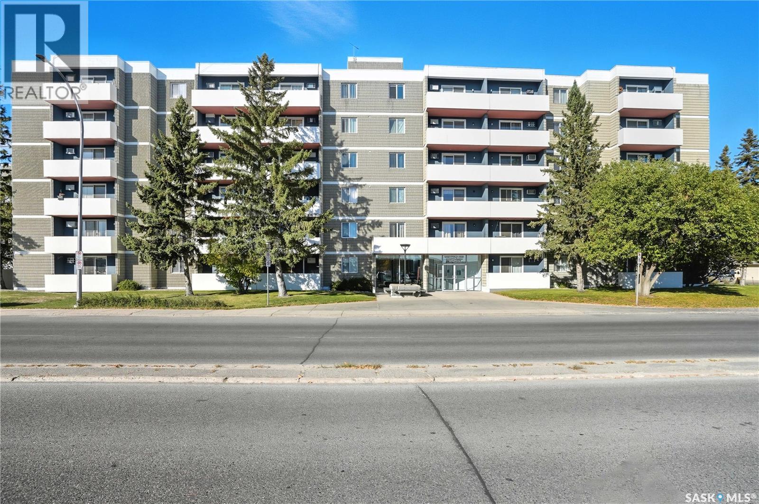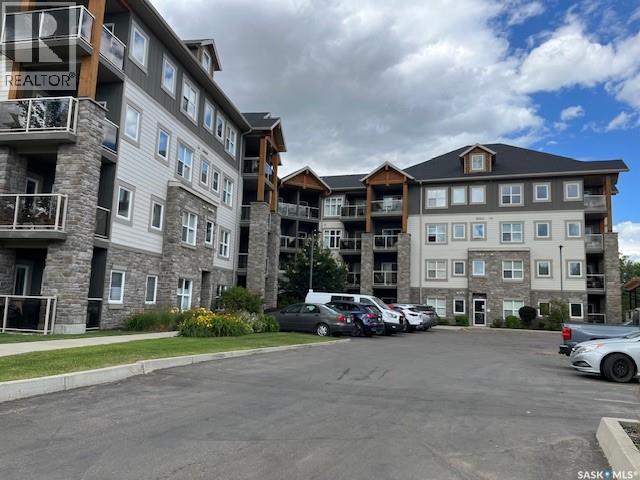- Houseful
- SK
- Regina
- Arcola East
- 2909 Arens Road E Unit 411
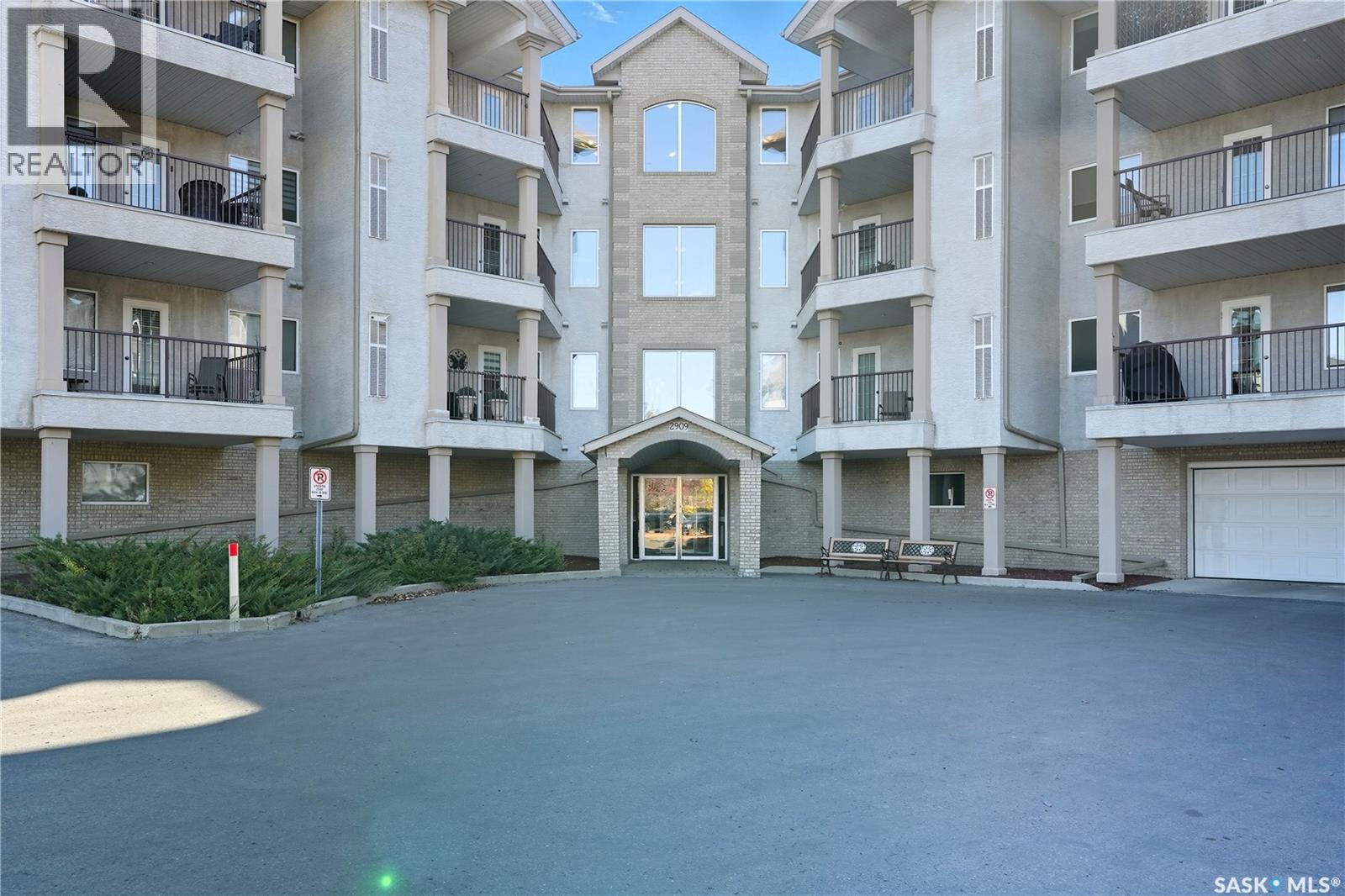
2909 Arens Road E Unit 411
2909 Arens Road E Unit 411
Highlights
Description
- Home value ($/Sqft)$260/Sqft
- Time on Housefulnew 39 hours
- Property typeSingle family
- StyleHigh rise
- Neighbourhood
- Year built2002
- Garage spaces1
- Mortgage payment
Welcome to unit 411 at 2909 Arens Road East, Meadow Park Complex in Wood Meadows neighbourhood close to all the east end amenities. This 4th floor unit is located in a fabulous location facing North. This one bedroom with a den has a nice open concept floor plan and is in immaculate move in ready condition. Nice and bright living room with dining area & a large eat in kitchen with loads of cabinets and counter space. Large master bedroom with his & her closets. 4 pc bath and a den that can be used as a 2nd room for an office or TV room. Good sized laundry/storage room. Covered balcony off the living room. Included are the Washer, Dryer, Fridge, Stove & freezer, BI Dishwasher, Window Treatments, Central Vac with attachments, Central Air & 1 underground parking stall. Extra storage in front of the parking stall. With-in the building there is an Amenities room, Exercise room and a Vehicle Wash Bay available for all owners of the complex. (id:63267)
Home overview
- Cooling Central air conditioning
- Heat source Natural gas
- Heat type Forced air
- # garage spaces 1
- Has garage (y/n) Yes
- # full baths 1
- # total bathrooms 1.0
- # of above grade bedrooms 1
- Community features Pets not allowed
- Subdivision Wood meadows
- Directions 1395006
- Lot size (acres) 0.0
- Building size 1017
- Listing # Sk020726
- Property sub type Single family residence
- Status Active
- Den 2.896m X 3.404m
Level: Main - Living room 4.267m X 3.277m
Level: Main - Kitchen 3.048m X 3.505m
Level: Main - Ensuite bathroom (# of pieces - 3) Measurements not available
Level: Main - Primary bedroom 4.064m X 3.353m
Level: Main - Laundry 1.524m X 3.454m
Level: Main - Bathroom (# of pieces - 4) Measurements not available
Level: Main - Dining room 2.591m X 1.829m
Level: Main
- Listing source url Https://www.realtor.ca/real-estate/28984618/411-2909-arens-road-e-regina-wood-meadows
- Listing type identifier Idx

$-313
/ Month

